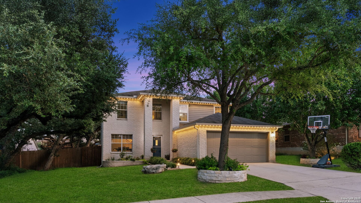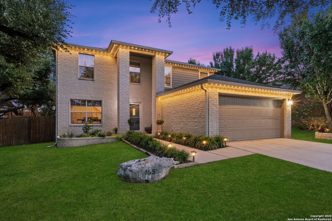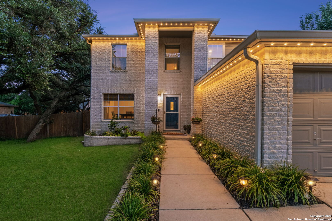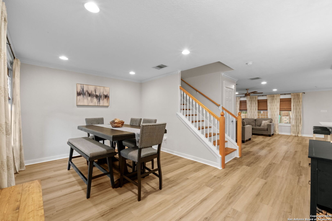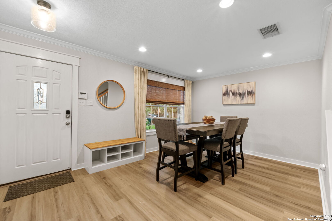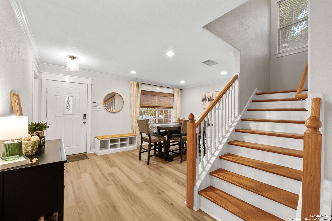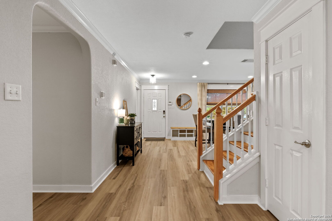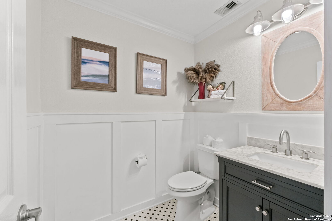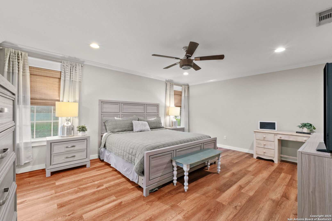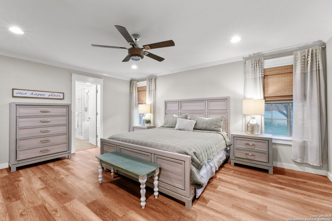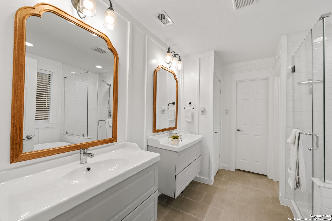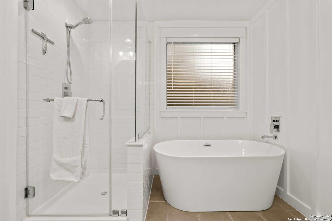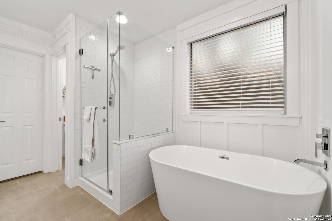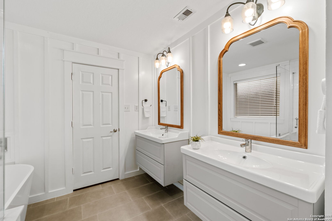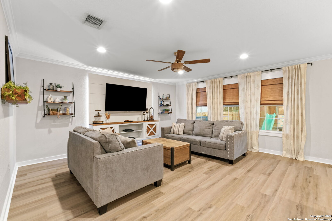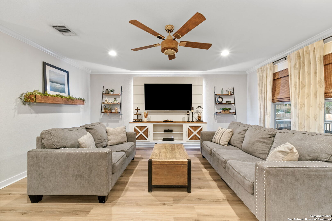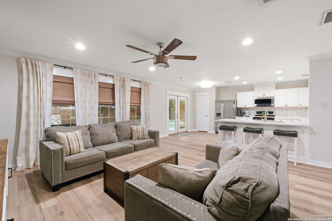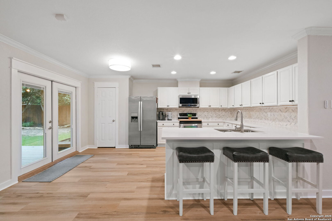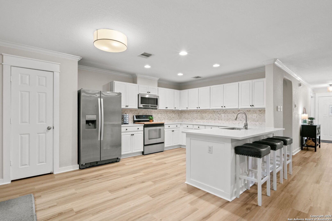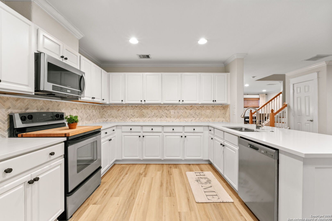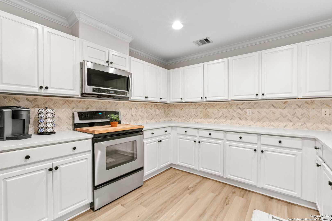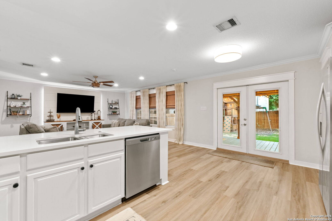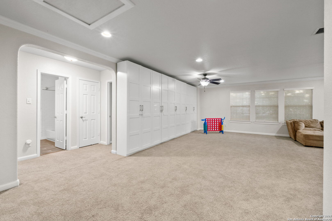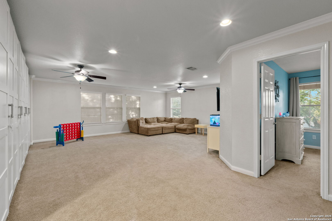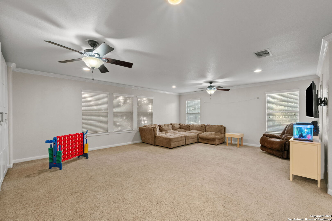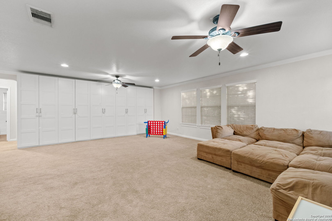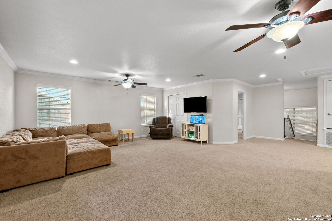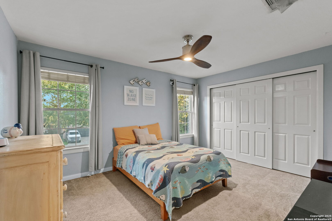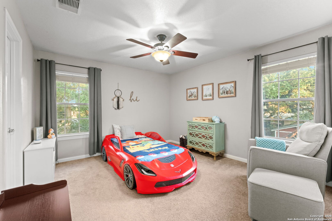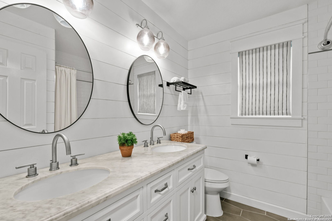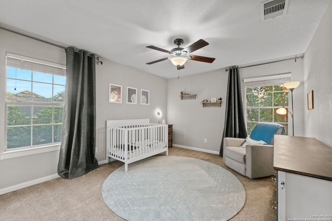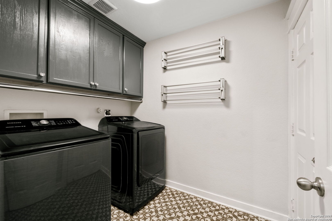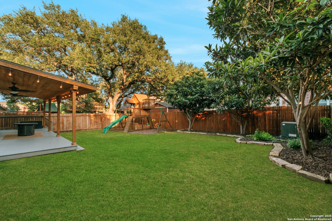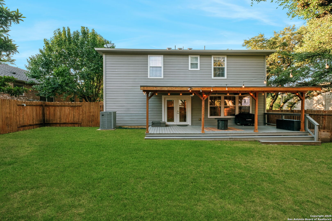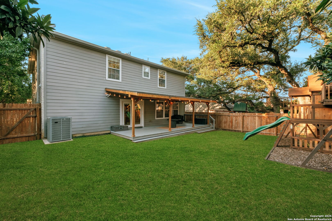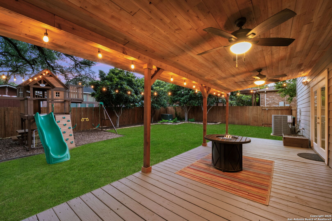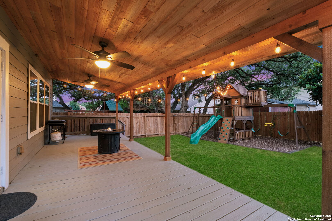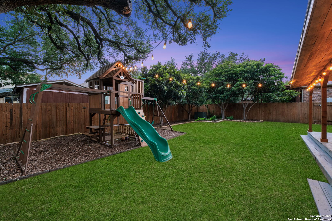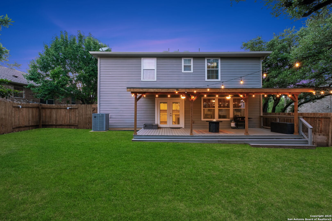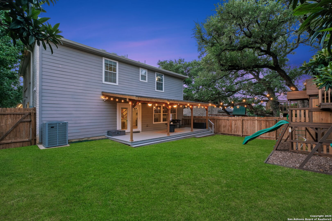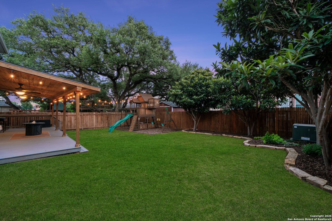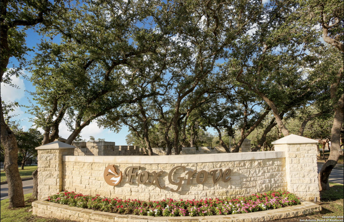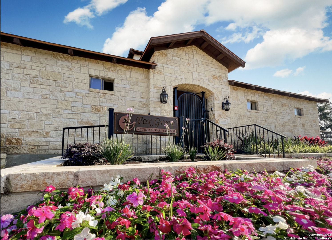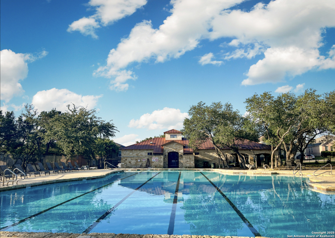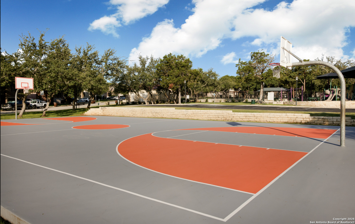Property Details
Summer Fall
San Antonio, TX 78259
$415,000
4 BD | 3 BA | 2,673 SqFt
Property Description
**OPEN HOUSE: SATURDAY (7/12) 1-3 PM** Stylish Updates. Ideal Location. Move-In Ready. Welcome to this beautifully updated home! Located in a desirable northeast San Antonio neighborhood, this property has style and function in mind. The open-concept kitchen features quartz countertops, painted cabinetry, and modern hardware-flowing effortlessly into the spacious living area. New flooring runs throughout the living and dining areas creating a warm, seamless feel. The primary suite offers a true spa-like retreat with a freestanding soaking tub, dual vanities and walk-in shower. Upstairs, you'll find three spacious secondary bedrooms and a generous bonus room with floor-to-ceiling built-in cabinetry-ideal for play, work, or study. The upstairs bath features a charming shiplap accent wall. Out back, enjoy a large covered deck perfect for family gatherings, plus a swing set and yard space for play or relaxation. Neighborhood amenities include a community pool and park with a playground and basketball court one street away from this home, and you'll enjoy easy access to Bulverde Rd, Loop 1604, and Hwy 281. Located in the highly sought-after North East ISD-zoned to Johnson High School. Don't miss this turnkey home with timeless upgrades in an unbeatable location! *See feature and upgrade sheet for more info!
Property Details
- Status:Available
- Type:Residential (Purchase)
- MLS #:1882693
- Year Built:2007
- Sq. Feet:2,673
Community Information
- Address:4550 Summer Fall San Antonio, TX 78259
- County:Bexar
- City:San Antonio
- Subdivision:FOX GROVE
- Zip Code:78259
School Information
- School System:North East I.S.D.
- High School:Johnson
- Middle School:Tejeda
- Elementary School:Bulverde Creek
Features / Amenities
- Total Sq. Ft.:2,673
- Interior Features:One Living Area, Liv/Din Combo, Separate Dining Room, Eat-In Kitchen, Two Eating Areas, Breakfast Bar, Game Room, Utility Room Inside, Open Floor Plan, High Speed Internet, Laundry Main Level, Laundry Room, Walk in Closets, Attic - Partially Floored
- Fireplace(s): Not Applicable
- Floor:Carpeting, Ceramic Tile, Vinyl
- Inclusions:Ceiling Fans, Chandelier, Washer Connection, Dryer Connection, Microwave Oven, Stove/Range, Disposal, Dishwasher, Water Softener (owned), Smoke Alarm, Security System (Owned), Electric Water Heater, Garage Door Opener, Solid Counter Tops, Private Garbage Service
- Master Bath Features:Tub/Shower Separate, Separate Vanity, Double Vanity, Garden Tub
- Exterior Features:Covered Patio, Deck/Balcony, Privacy Fence, Sprinkler System, Has Gutters, Mature Trees
- Cooling:One Central
- Heating Fuel:Electric
- Heating:Central
- Master:18x15
- Bedroom 2:13x11
- Bedroom 3:12x11
- Bedroom 4:12x11
- Dining Room:13x11
- Kitchen:11x10
Architecture
- Bedrooms:4
- Bathrooms:3
- Year Built:2007
- Stories:2
- Style:Two Story
- Roof:Composition
- Foundation:Slab
- Parking:Two Car Garage
Property Features
- Neighborhood Amenities:Pool, Park/Playground, Basketball Court
- Water/Sewer:Water System, Sewer System
Tax and Financial Info
- Proposed Terms:Conventional, FHA, VA, Cash
- Total Tax:6514
4 BD | 3 BA | 2,673 SqFt

