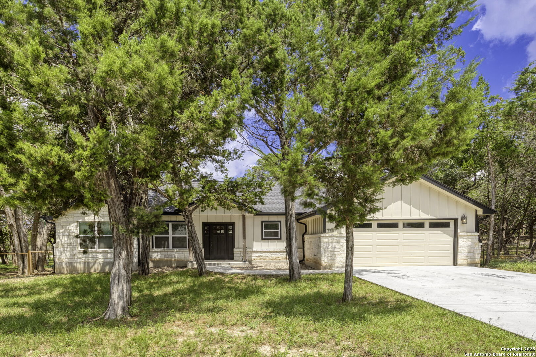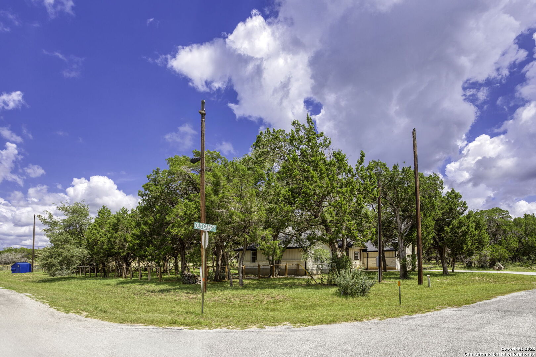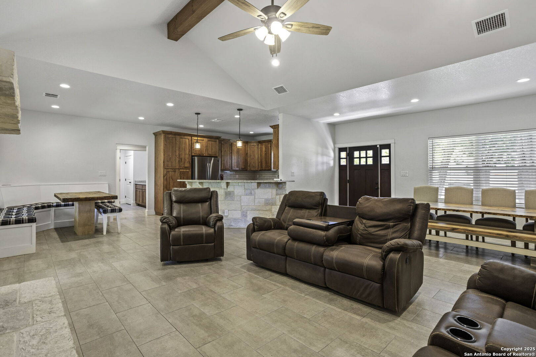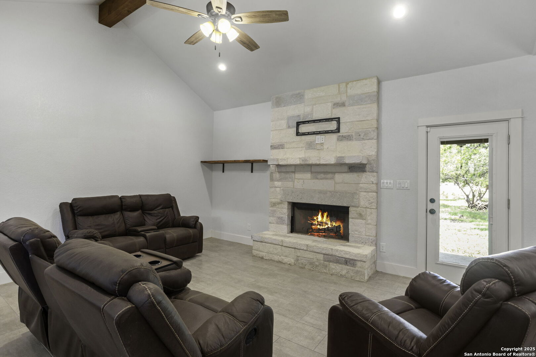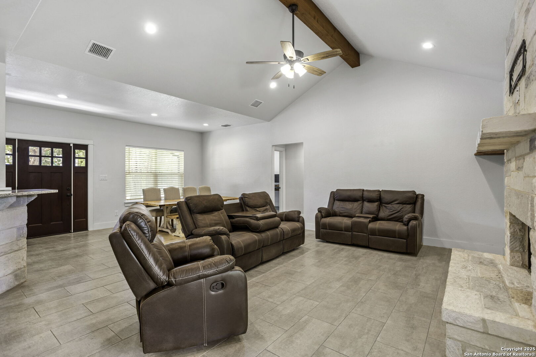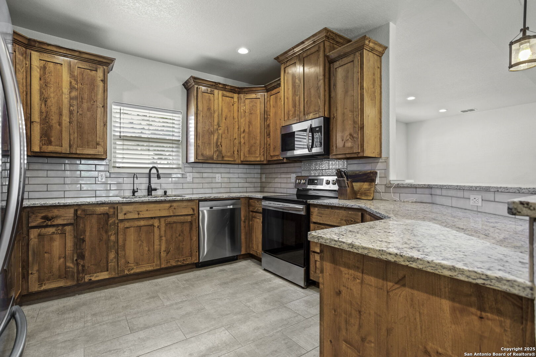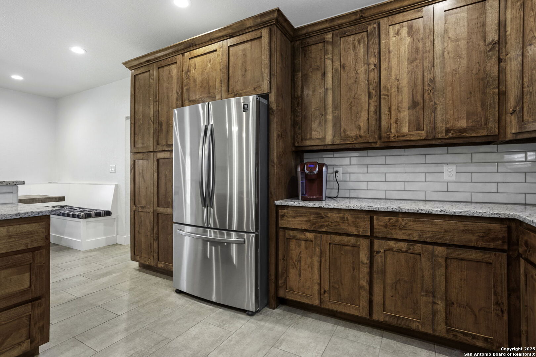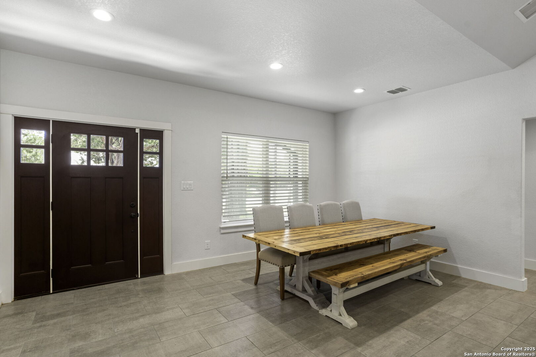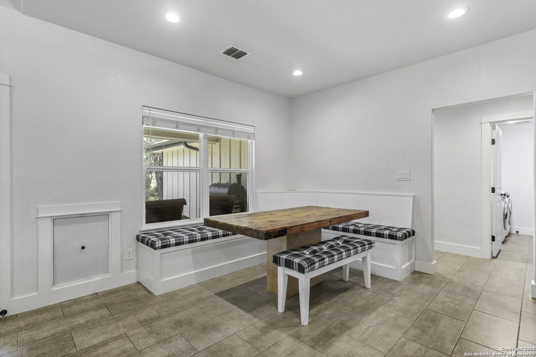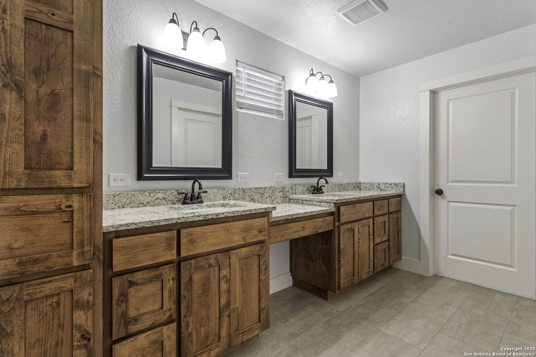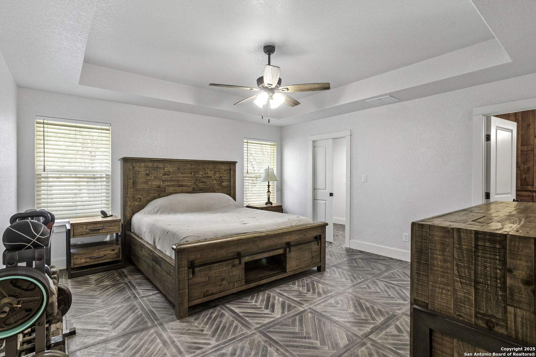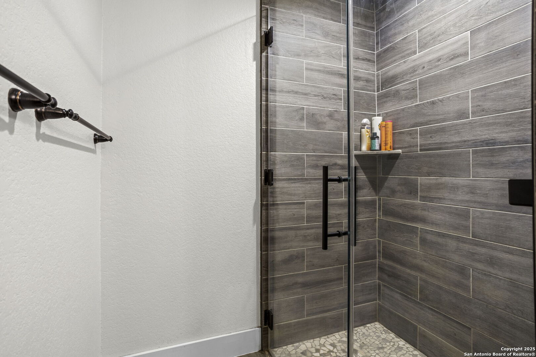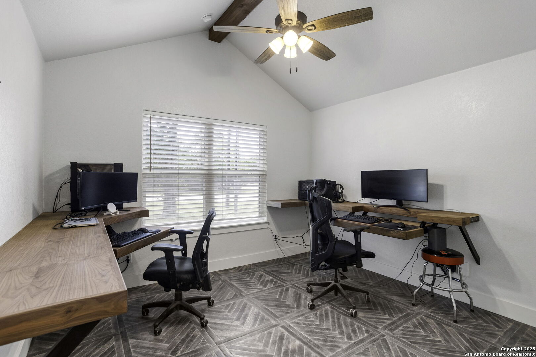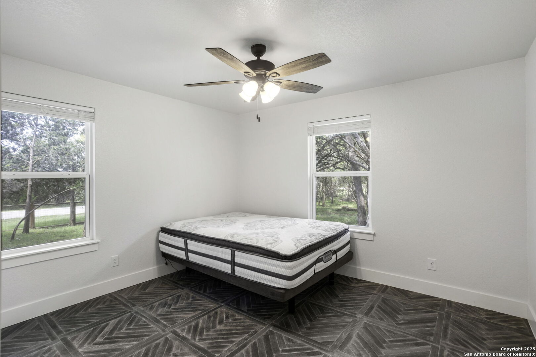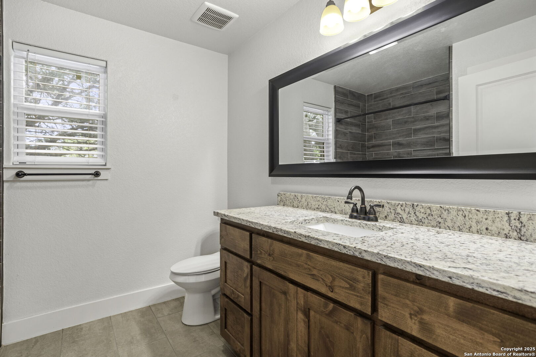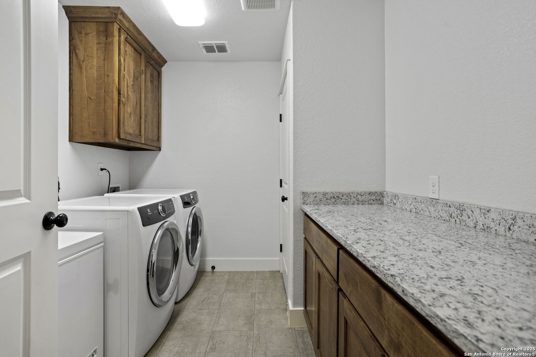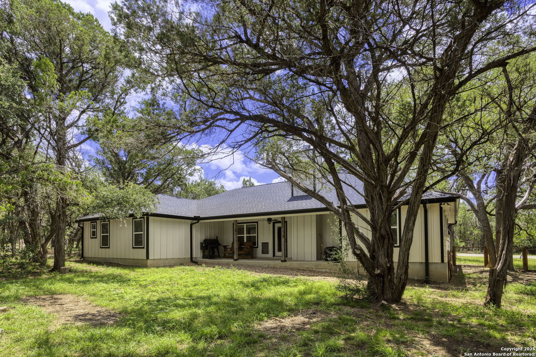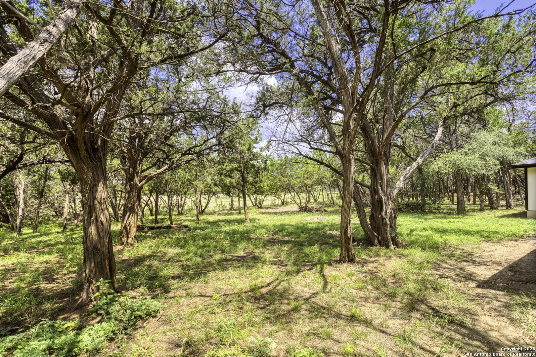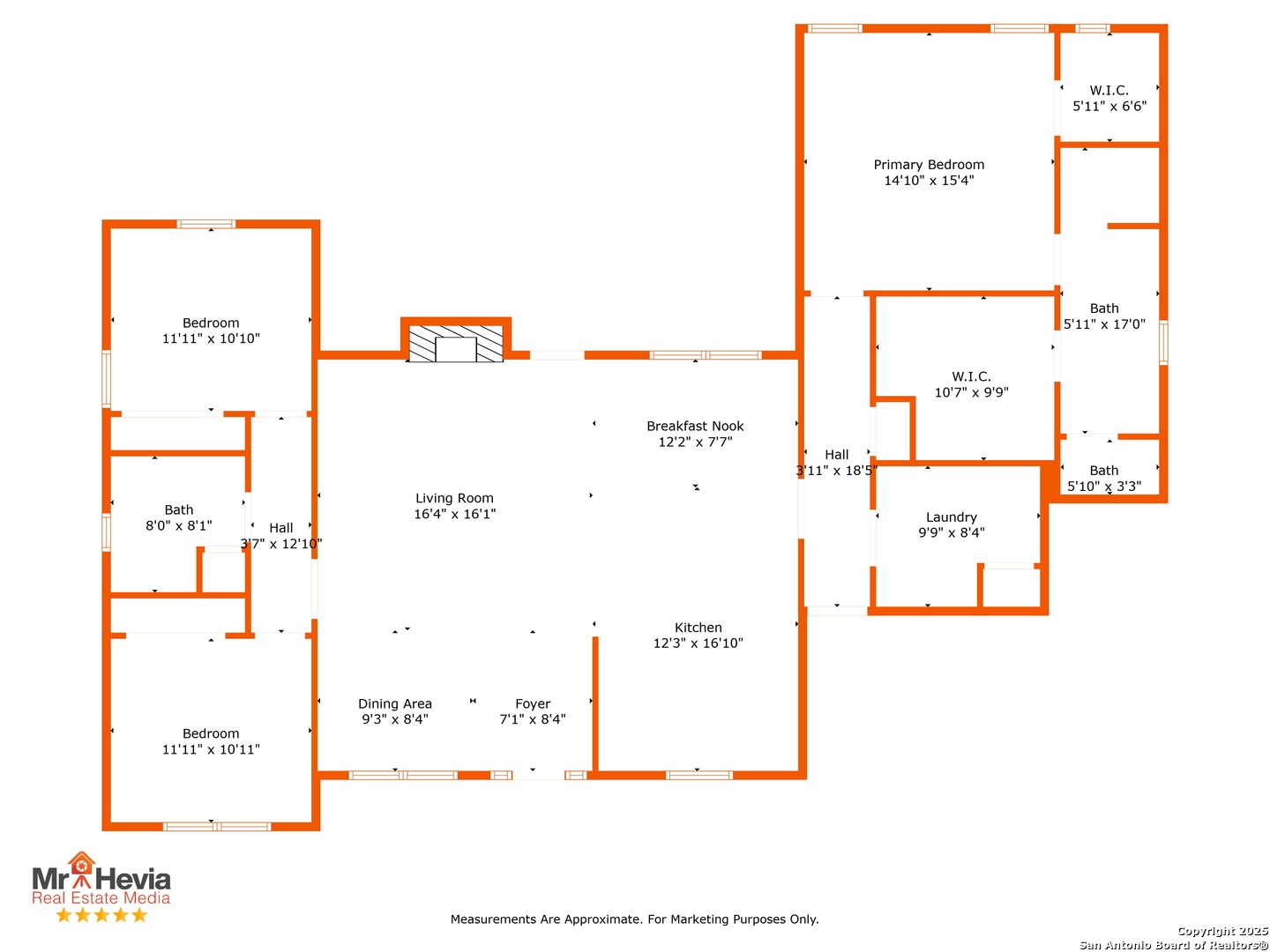Property Details
old camp
Bandera, TX 78003
$480,000
3 BD | 2 BA | 1,967 SqFt
Property Description
Beautiful 3-bedroom, 2-bath new construction home on over 1/2 acre corner lot in Bandera River Ranch. Includes a flex room, ideal for a home office, gym, or playroom. This thoughtfully designed home features an open-concept layout with abundant natural light, high ceilings, and a spacious living area anchored by a rock fireplace. The kitchen offers 42" upper cabinets, granite countertops, subway tile backsplash, and a breakfast bar for casual dining or entertaining. The primary suite includes a luxurious en-suite bath with a large walk-in shower, dual granite vanities, and a spacious walk-in closet with custom built-ins. Two additional bedrooms provide ample space for guests or family. Enjoy outdoor living on the large covered back patio, with plenty of room to add a pool, garden, or outdoor kitchen. The property also includes a sprinkler system for easy lawn maintenance and a brand-new water softener. The finished 2-car garage is equipped with a floor A/C unit, providing comfort and flexibility for use as a workshop, home gym, or additional living space. All appliances convey including refrigerator, stove, microwave, dishwasher, washer, dryer, and even a deep freezer making this home truly move-in ready. Located in a quiet and desirable neighborhood with access to community amenities, this home offers modern comfort in a peaceful Hill Country setting. Schedule your showing today, this one won't last!
Property Details
- Status:Available
- Type:Residential (Purchase)
- MLS #:1883058
- Year Built:2021
- Sq. Feet:1,967
Community Information
- Address:188 old camp Bandera, TX 78003
- County:Bandera
- City:Bandera
- Subdivision:BANDERA RIVER RANCH 4
- Zip Code:78003
School Information
- School System:Bandera Isd
- High School:Bandera
- Middle School:Bandera
- Elementary School:Alkek
Features / Amenities
- Total Sq. Ft.:1,967
- Interior Features:One Living Area, Breakfast Bar, Study/Library, Utility Room Inside, High Ceilings, Open Floor Plan, Cable TV Available, High Speed Internet, Laundry Room, Walk in Closets
- Fireplace(s): Not Applicable
- Floor:Saltillo Tile, Slate
- Inclusions:Ceiling Fans, Washer Connection, Dryer Connection, Refrigerator, Disposal, Dishwasher, Water Softener (owned)
- Master Bath Features:Shower Only, Double Vanity
- Cooling:One Central, One Window/Wall, Zoned
- Heating Fuel:Electric
- Heating:Central
- Master:15x15
- Bedroom 2:12x11
- Bedroom 3:12x11
- Dining Room:9x8
- Kitchen:12x17
Architecture
- Bedrooms:3
- Bathrooms:2
- Year Built:2021
- Stories:1
- Style:One Story, Texas Hill Country
- Roof:Composition
- Foundation:Slab
- Parking:Two Car Garage, Attached
Property Features
- Neighborhood Amenities:Waterfront Access, Pool, Clubhouse, Park/Playground, BBQ/Grill, Volleyball Court
- Water/Sewer:Septic
Tax and Financial Info
- Proposed Terms:Conventional, FHA, VA, TX Vet, Cash, Investors OK, USDA
- Total Tax:6401.49
3 BD | 2 BA | 1,967 SqFt

