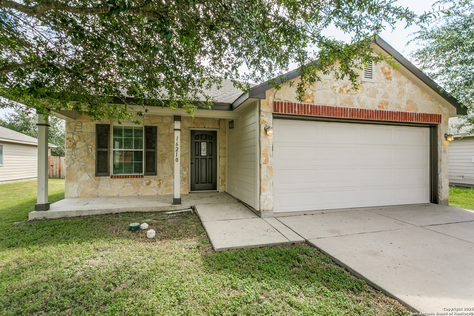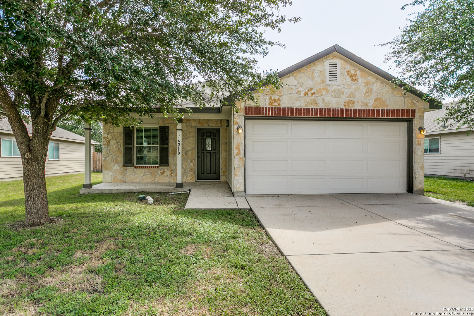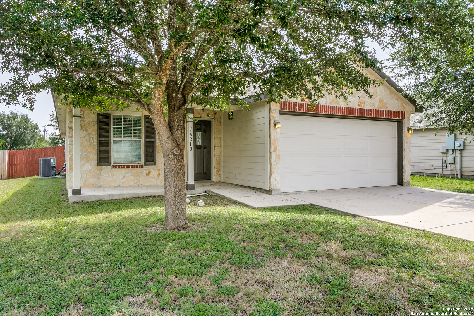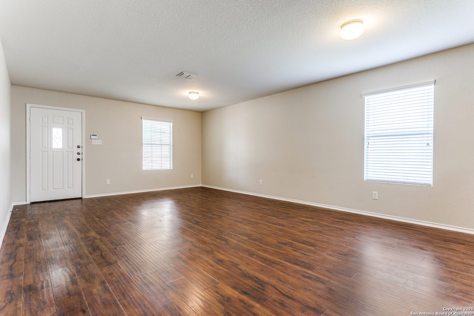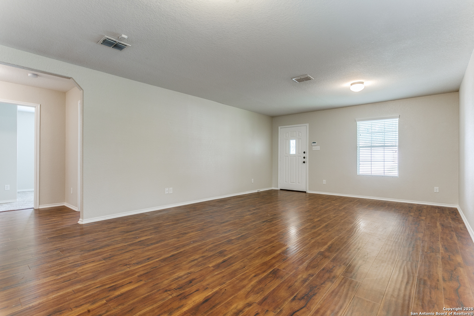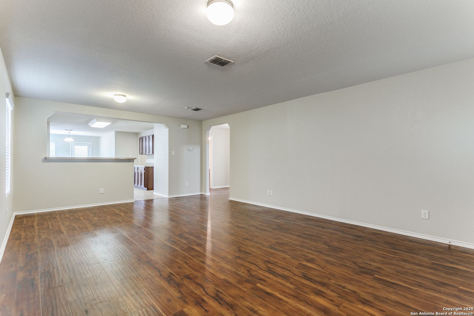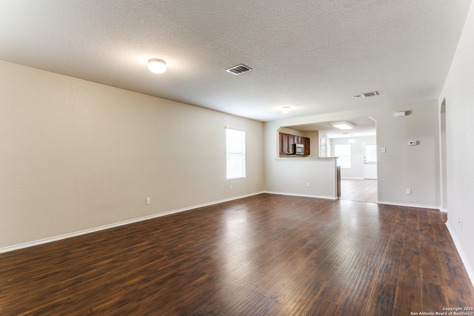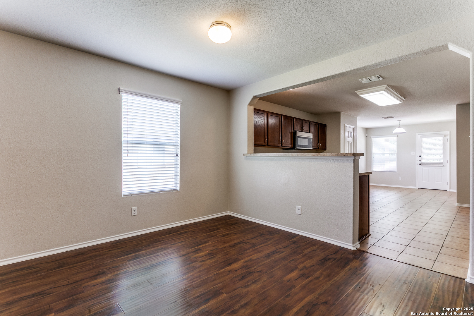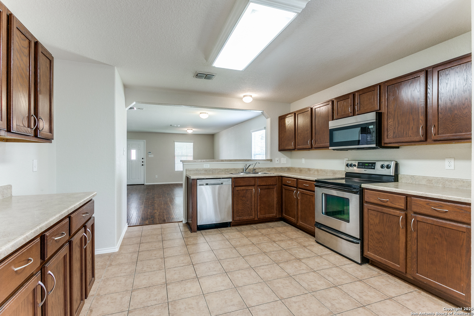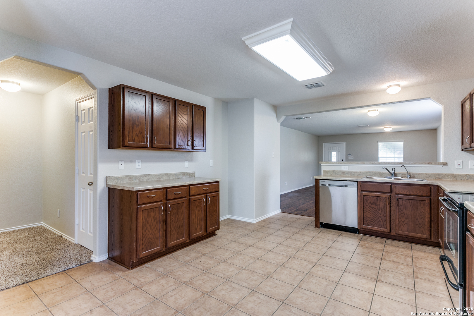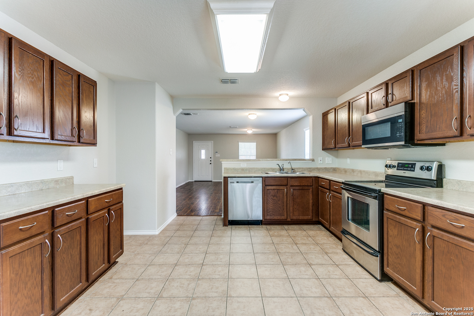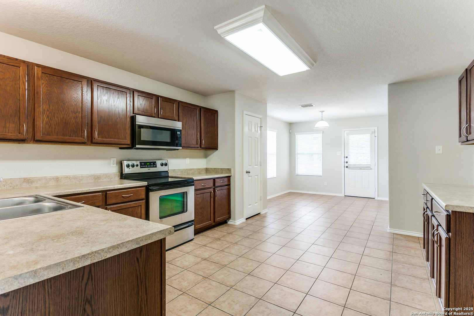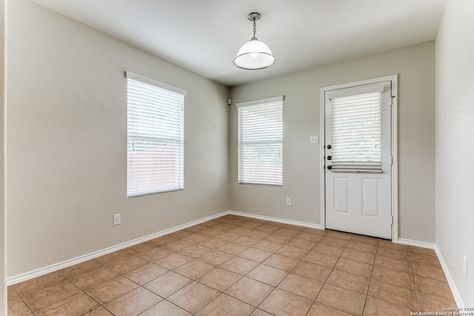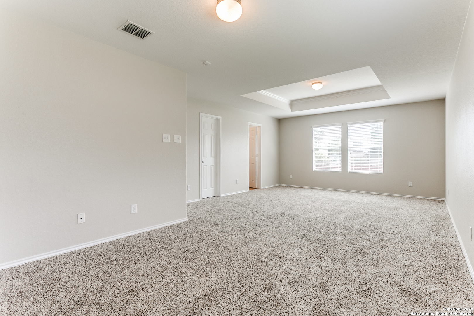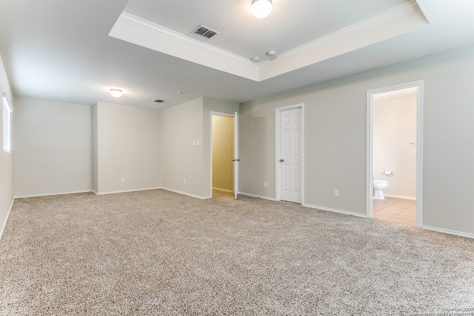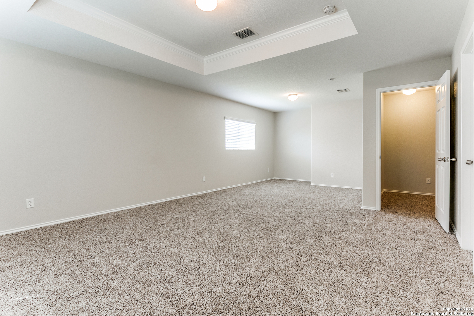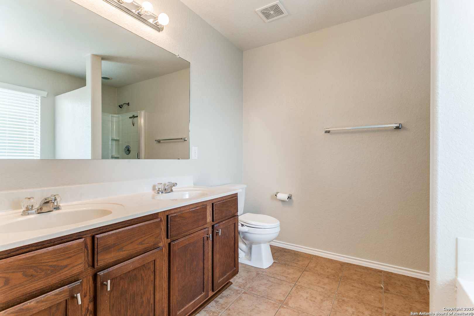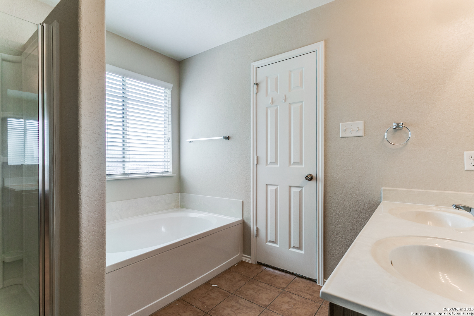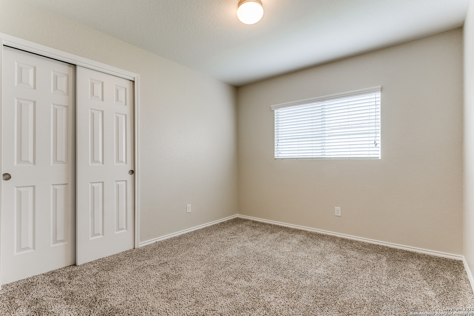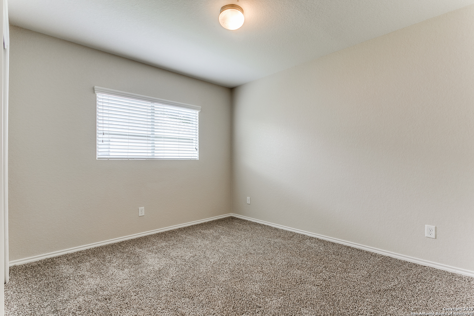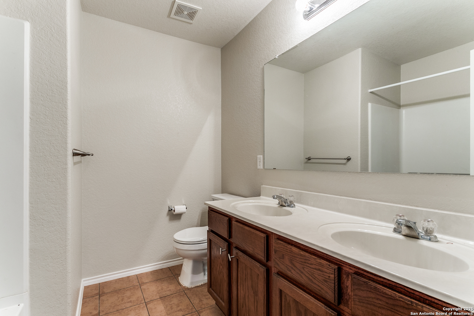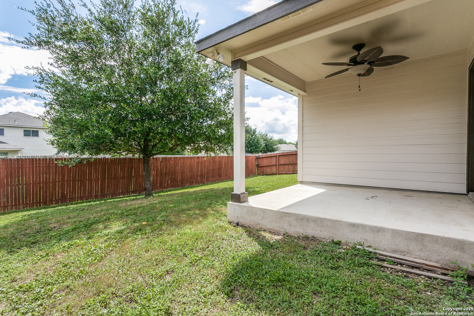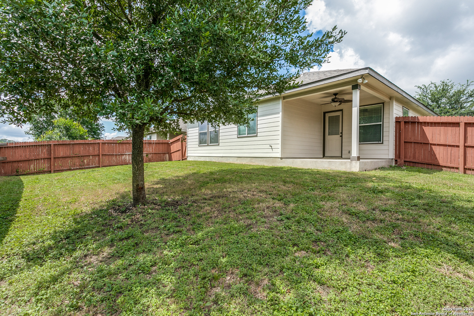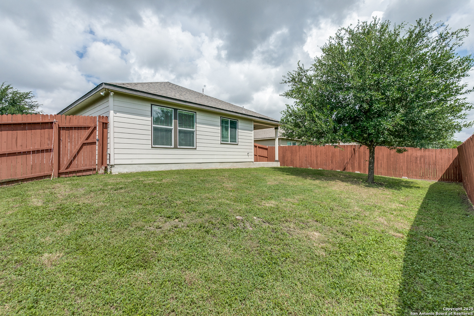Property Details
Rosebud Vista
Selma, TX 78154
$289,900
3 BD | 2 BA | 1,728 SqFt
Property Description
This freshly painted, both interior and exterior, 3-bedroom, 2-bathroom home in Retama Springs offers comfortable living with a spacious, open layout. The oversized living room connects to a bright kitchen with plenty of cabinet space, stainless steel appliances, and an adjoining dining area. The large primary bedroom features a cozy sitting area, a walk-in closet, and a private bathroom with double vanities, a separate tub, and a glass walk-in shower. Two additional bedrooms share a full bathroom with a tub/shower combo. Enjoy the outdoors under the covered patio, surrounded by mature trees. Additional highlights include new carpeting, a laundry room and a 2-car attached garage. Don't miss the opportunity to own this inviting home in a quiet, established neighborhood-schedule your tour today!
Property Details
- Status:Available
- Type:Residential (Purchase)
- MLS #:1882794
- Year Built:2010
- Sq. Feet:1,728
Community Information
- Address:16210 Rosebud Vista Selma, TX 78154
- County:Bexar
- City:Selma
- Subdivision:RETAMA SPRINGS
- Zip Code:78154
School Information
- School System:Judson
- High School:Veterans Memorial
- Middle School:Kitty Hawk
- Elementary School:Rolling Meadows
Features / Amenities
- Total Sq. Ft.:1,728
- Interior Features:One Living Area, Liv/Din Combo, Separate Dining Room, Two Eating Areas, Utility Room Inside, Secondary Bedroom Down, 1st Floor Lvl/No Steps, Open Floor Plan, Pull Down Storage, Cable TV Available, High Speed Internet, Laundry Room, Walk in Closets
- Fireplace(s): Not Applicable
- Floor:Carpeting, Ceramic Tile, Laminate
- Inclusions:Ceiling Fans, Washer Connection, Dryer Connection, Cook Top, Built-In Oven, Microwave Oven, Dishwasher, Vent Fan, Electric Water Heater, Garage Door Opener, Solid Counter Tops, City Garbage service
- Master Bath Features:Tub/Shower Separate, Double Vanity
- Exterior Features:Patio Slab, Covered Patio, Privacy Fence, Sprinkler System, Double Pane Windows, Mature Trees
- Cooling:One Central
- Heating Fuel:Electric
- Heating:Central, 1 Unit
- Master:13x21
- Bedroom 2:10x9
- Bedroom 3:10x9
- Dining Room:10x10
- Kitchen:12x9
Architecture
- Bedrooms:3
- Bathrooms:2
- Year Built:2010
- Stories:1
- Style:One Story, Traditional
- Roof:Composition
- Foundation:Slab
- Parking:Two Car Garage, Attached
Property Features
- Neighborhood Amenities:Park/Playground, Jogging Trails
- Water/Sewer:Water System, Sewer System, City
Tax and Financial Info
- Proposed Terms:Conventional, FHA, VA, Cash, Investors OK
- Total Tax:5110.96
3 BD | 2 BA | 1,728 SqFt

