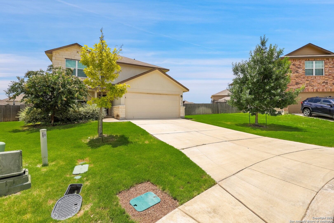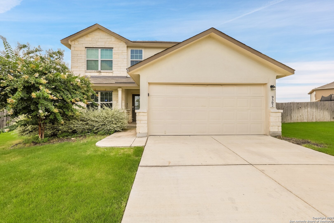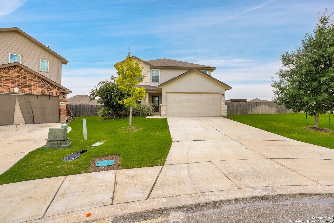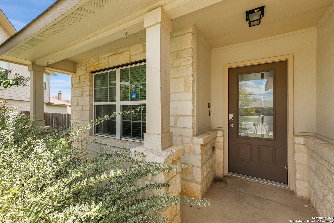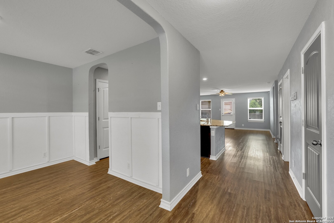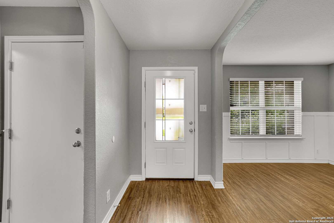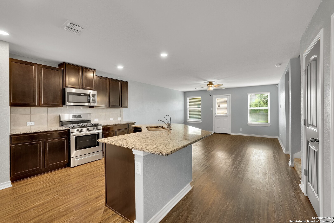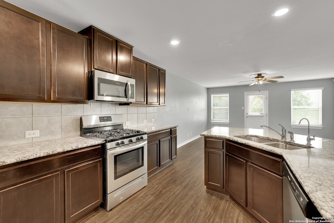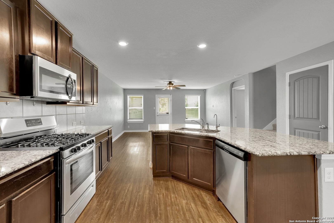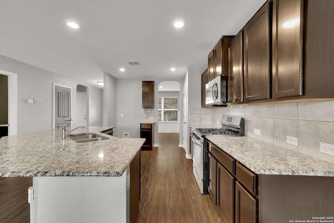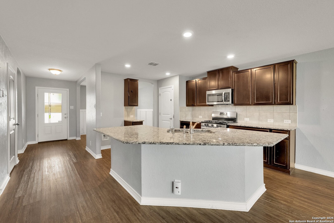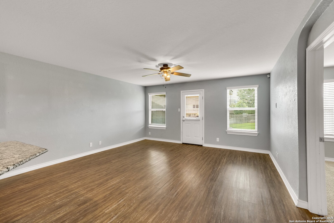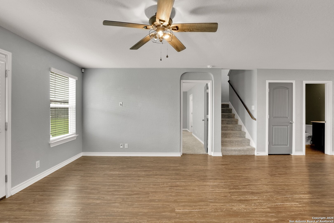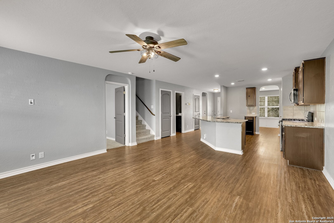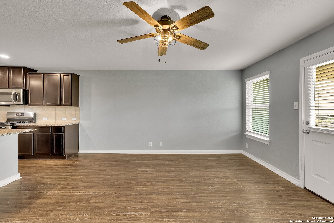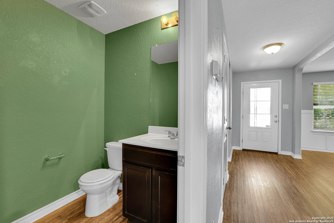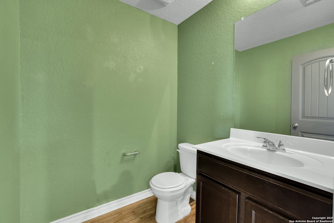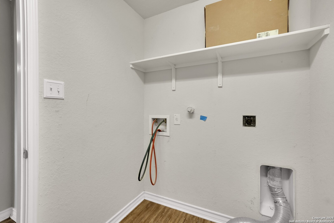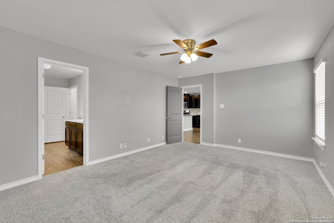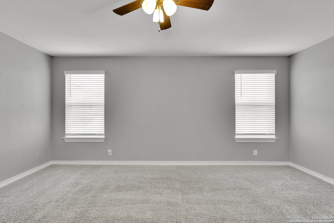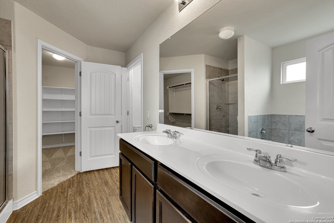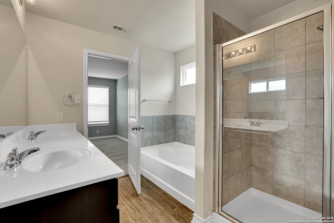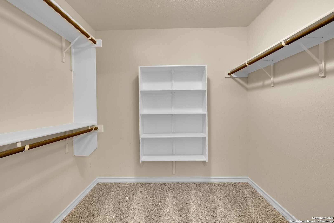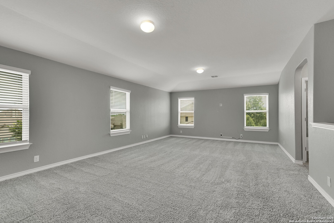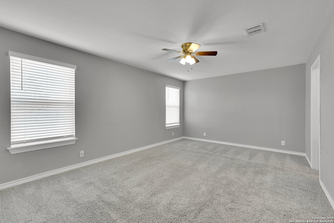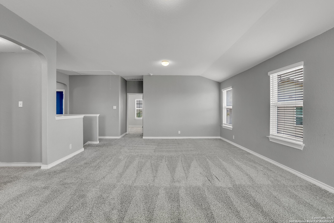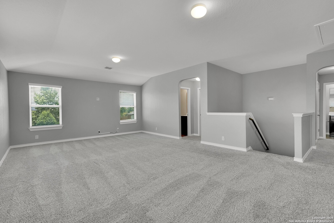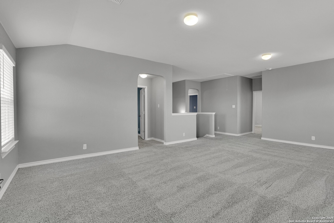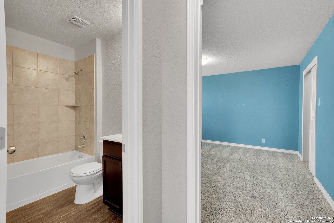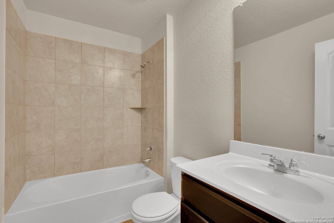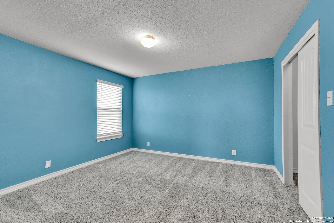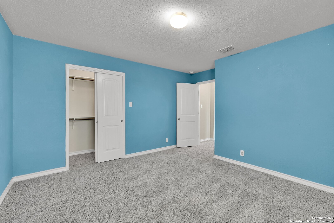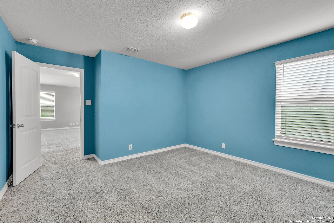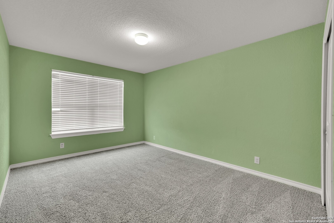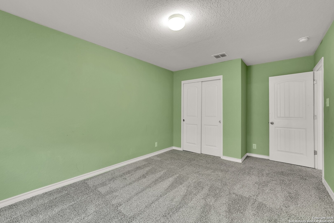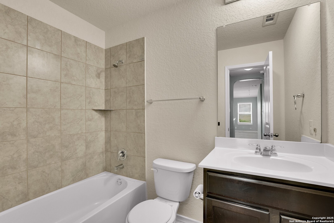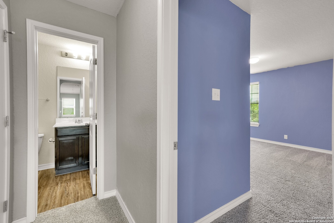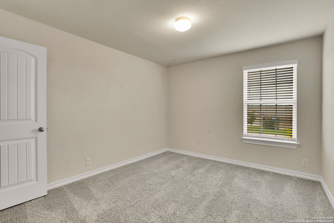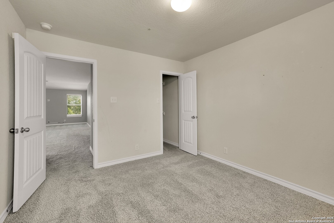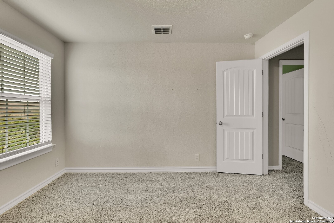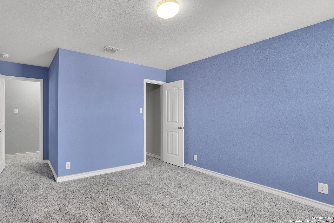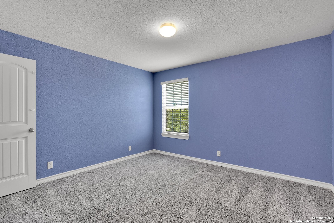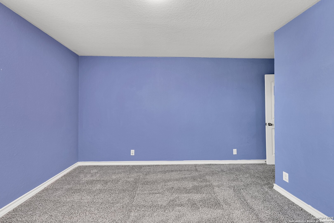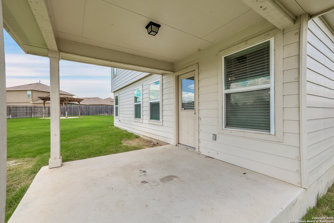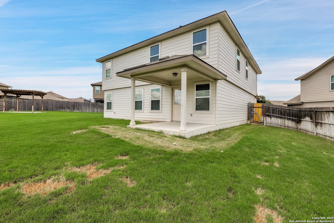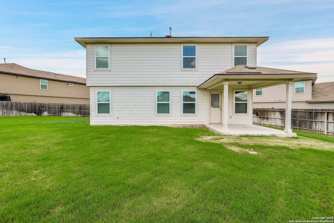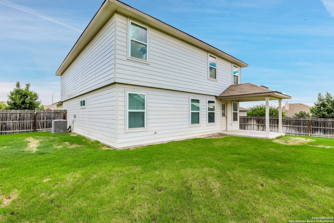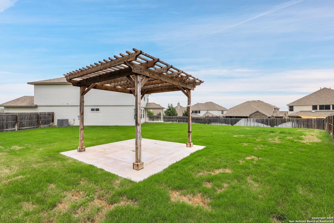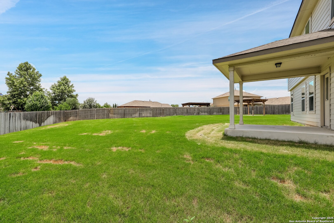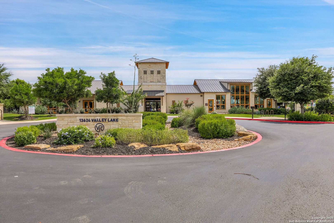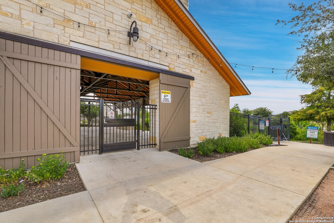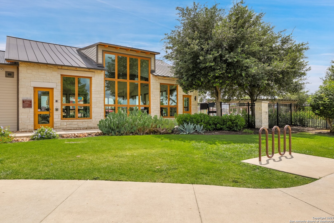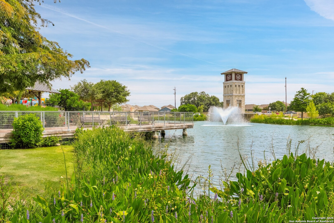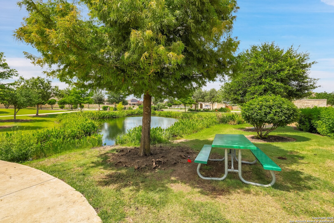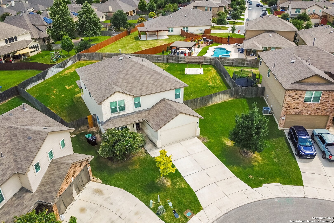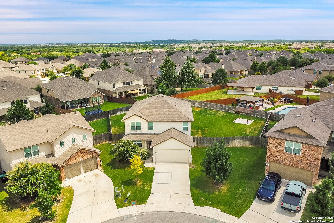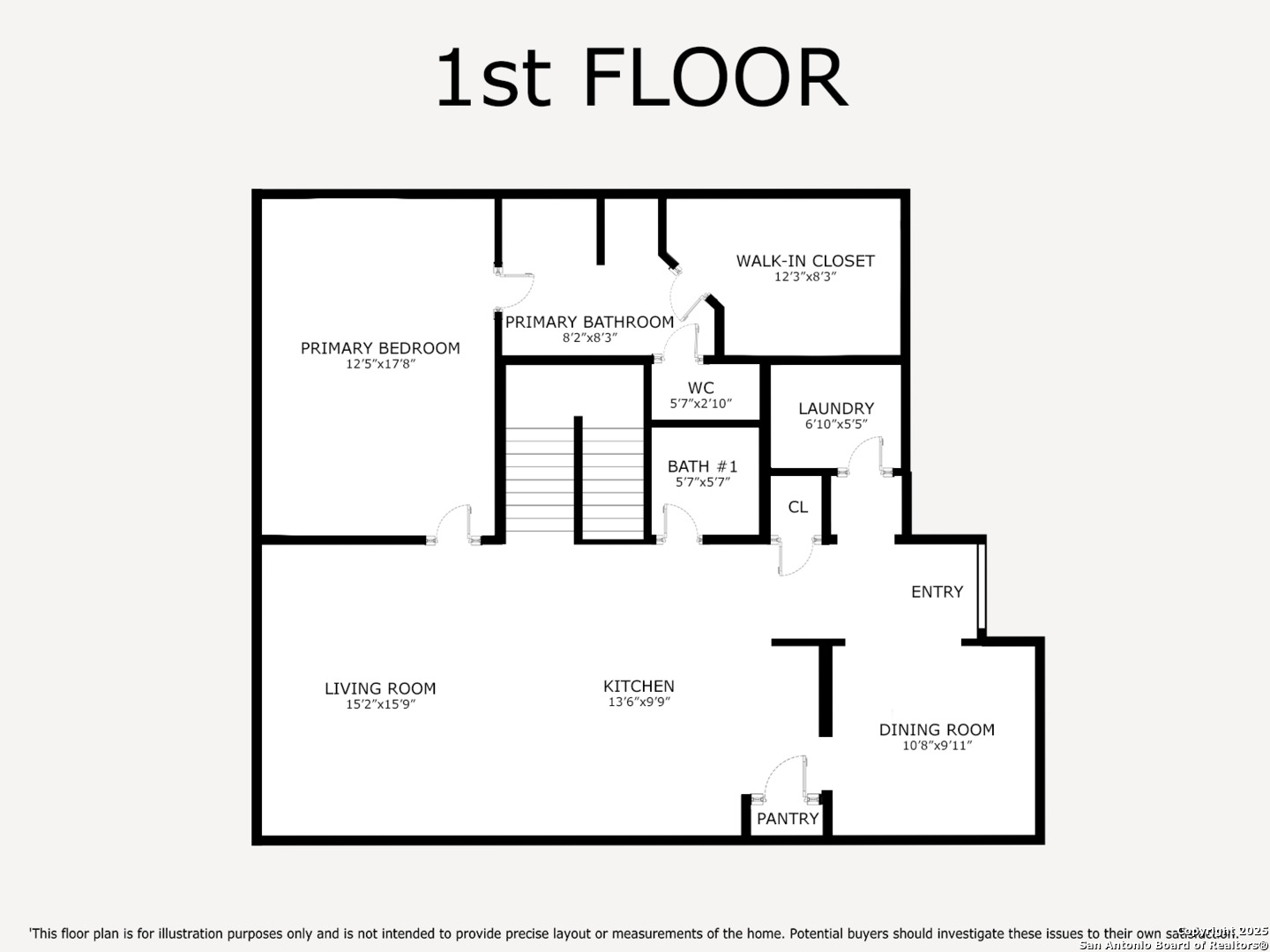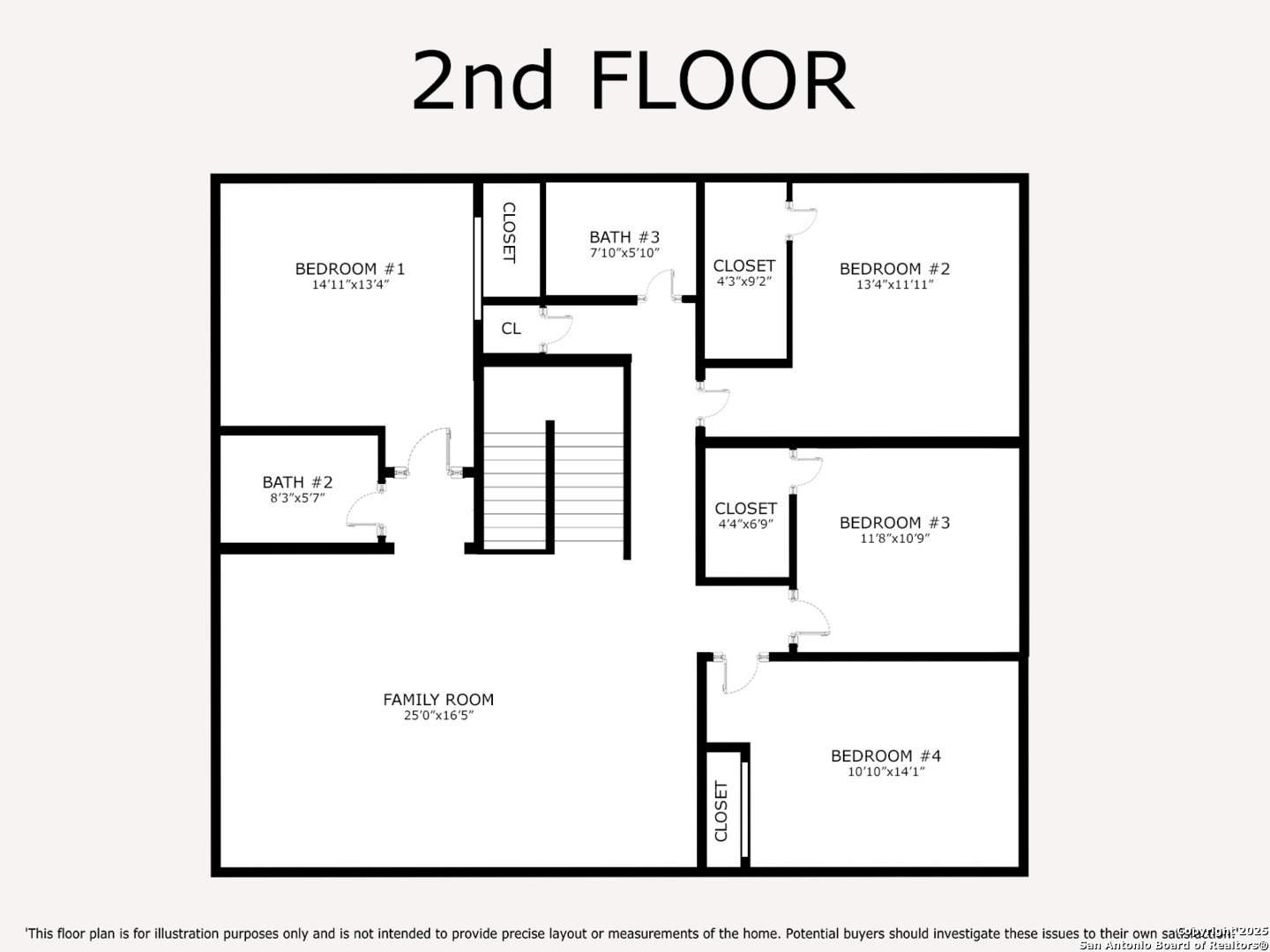Property Details
Cord Grass
San Antonio, TX 78254
$386,900
5 BD | 4 BA | 2,680 SqFt
Property Description
THIS MOVE IN READY HOME, FEATURING AN OPEN FLOOR PLAN, SITUATED ON A CULDESAC, IN A GREAT NEIGHBORHOOD, IS GORGEOUS WITH MANY AMENITIES, AND A SPACIOUS YARD TO PLAY AND ENTERTAIN* Almost 2700 SF, boasting 5 bedrooms, 3 & 1/2 baths, 2 car garage* The Roomy Primary Bedroom is DOWNSTAIRS & the Primary Bath features a separate garden tub & shower, double vanities, and a spacious walk in closet*The Island Kitchen is bright, shiny, & cheery & highly upgraded and has granite countertops, stainless steel appliances, tiled backsplash, an eat in bar, & fine cabinetry* There is a formal dining room for those special dinner occasions* The flooring is Upgraded Laminate in the Entry, Formal Dining, Kitchen, & Living areas*There are 4 secondary bedrooms upstairs with 2 full baths* The plush carpeting feels good underneath your feet*The giant Game room is super spacious and serves as a second living area* The privacy fenced backyard is almost 1/3 of an acre with lush grass, a covered patio, & a Pergola* The HOA amenities center is fabulous and features a community pool, tennis courts, clubhouse, park/playground, jogging trails, & a sports court* This home offers tremendous bang for the buck**
Property Details
- Status:Available
- Type:Residential (Purchase)
- MLS #:1883087
- Year Built:2019
- Sq. Feet:2,680
Community Information
- Address:9302 Cord Grass San Antonio, TX 78254
- County:Bexar
- City:San Antonio
- Subdivision:VALLEY RANCH
- Zip Code:78254
School Information
- School System:Northside
- High School:Harlan HS
- Middle School:FOLKS
- Elementary School:Kallison
Features / Amenities
- Total Sq. Ft.:2,680
- Interior Features:Two Living Area, Separate Dining Room, Eat-In Kitchen, Two Eating Areas, Island Kitchen, Breakfast Bar, Game Room, Utility Room Inside, High Ceilings, Open Floor Plan, Pull Down Storage, Cable TV Available, High Speed Internet, Laundry Main Level, Laundry Room, Walk in Closets, Attic - Pull Down Stairs
- Fireplace(s): Not Applicable
- Floor:Carpeting, Laminate
- Inclusions:Ceiling Fans, Washer Connection, Dryer Connection, Microwave Oven, Stove/Range, Gas Cooking, Disposal, Dishwasher, Ice Maker Connection, Vent Fan, Smoke Alarm, Solid Counter Tops, Carbon Monoxide Detector, City Garbage service
- Master Bath Features:Tub/Shower Separate, Double Vanity, Garden Tub
- Exterior Features:Covered Patio, Privacy Fence, Double Pane Windows, Gazebo
- Cooling:One Central
- Heating Fuel:Natural Gas
- Heating:Central
- Master:18x13
- Bedroom 2:14x11
- Bedroom 3:12x10
- Bedroom 4:14x13
- Dining Room:11x10
- Kitchen:15x11
Architecture
- Bedrooms:5
- Bathrooms:4
- Year Built:2019
- Stories:2
- Style:Two Story
- Roof:Composition
- Foundation:Slab
- Parking:Two Car Garage
Property Features
- Neighborhood Amenities:Pool, Tennis, Clubhouse, Park/Playground
- Water/Sewer:Water System, Sewer System
Tax and Financial Info
- Proposed Terms:Conventional, FHA, VA, Cash
- Total Tax:7078.43
5 BD | 4 BA | 2,680 SqFt

