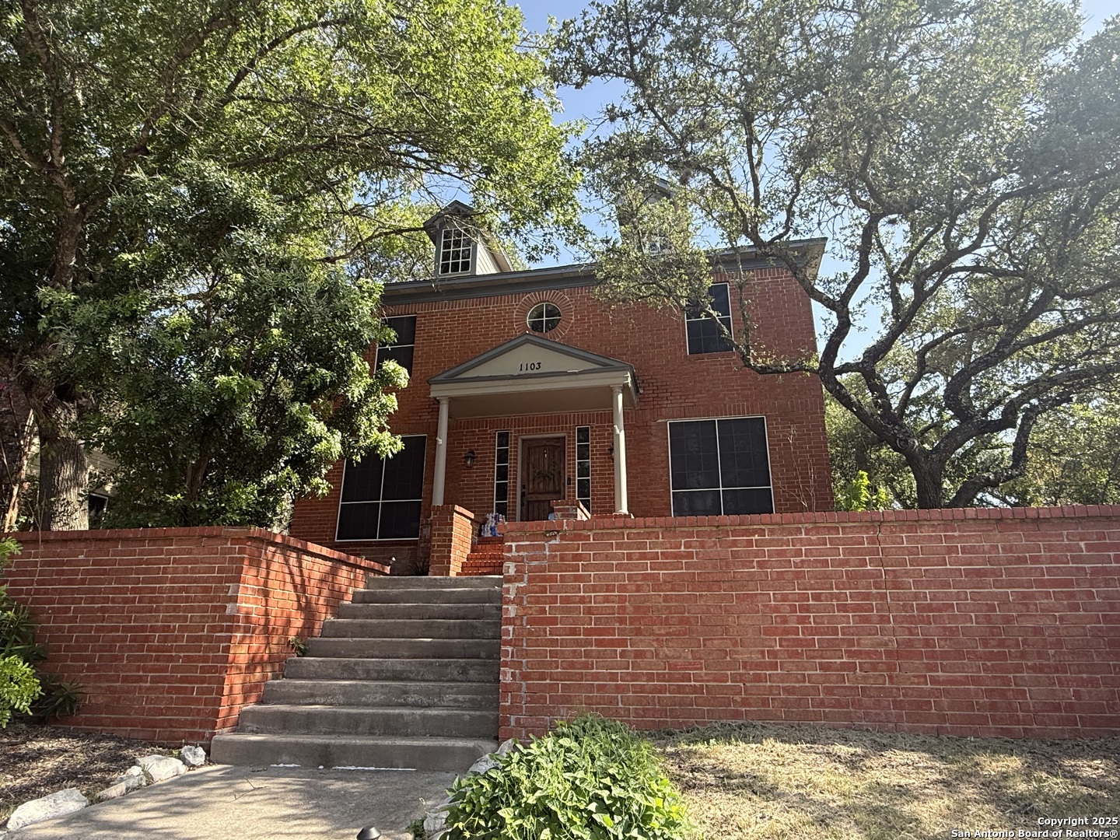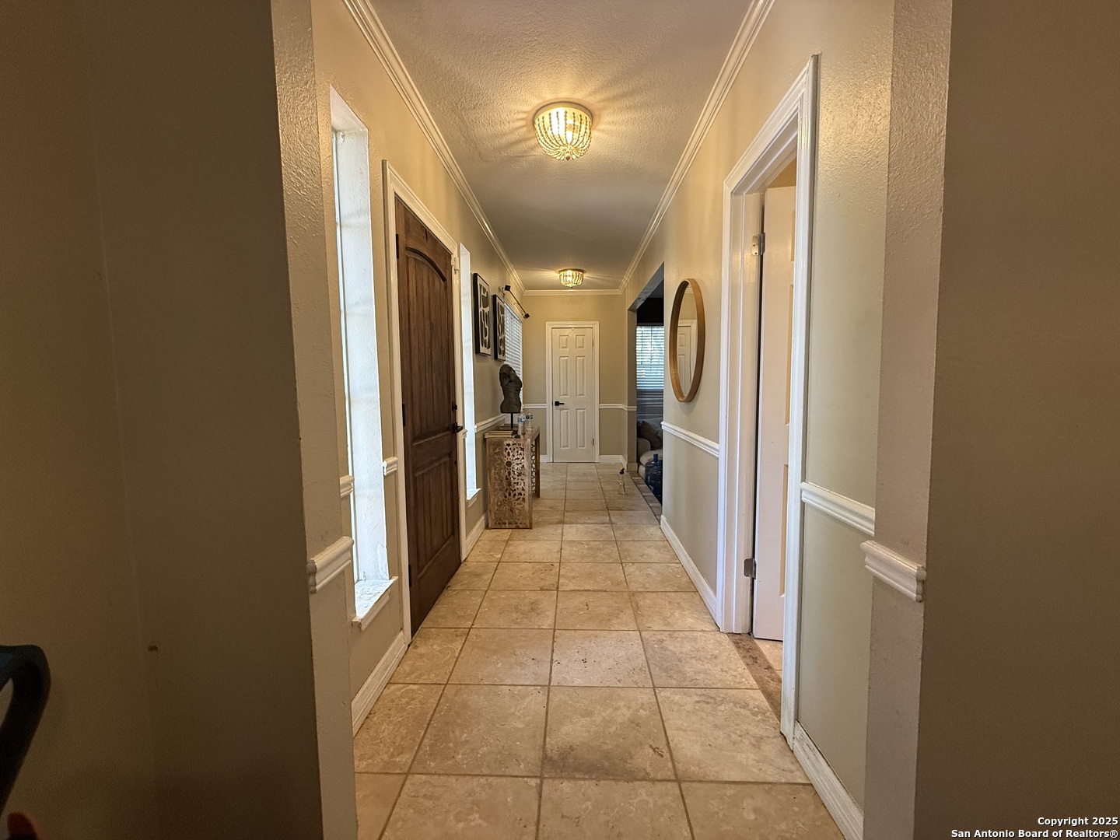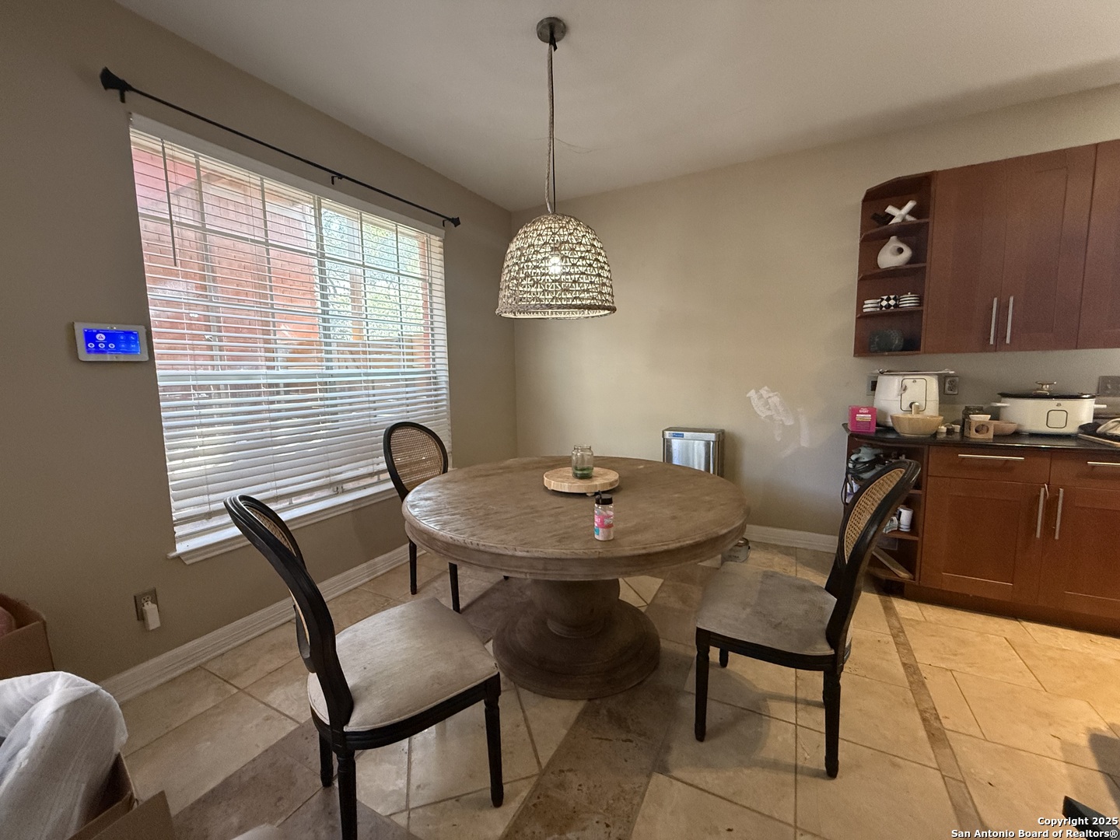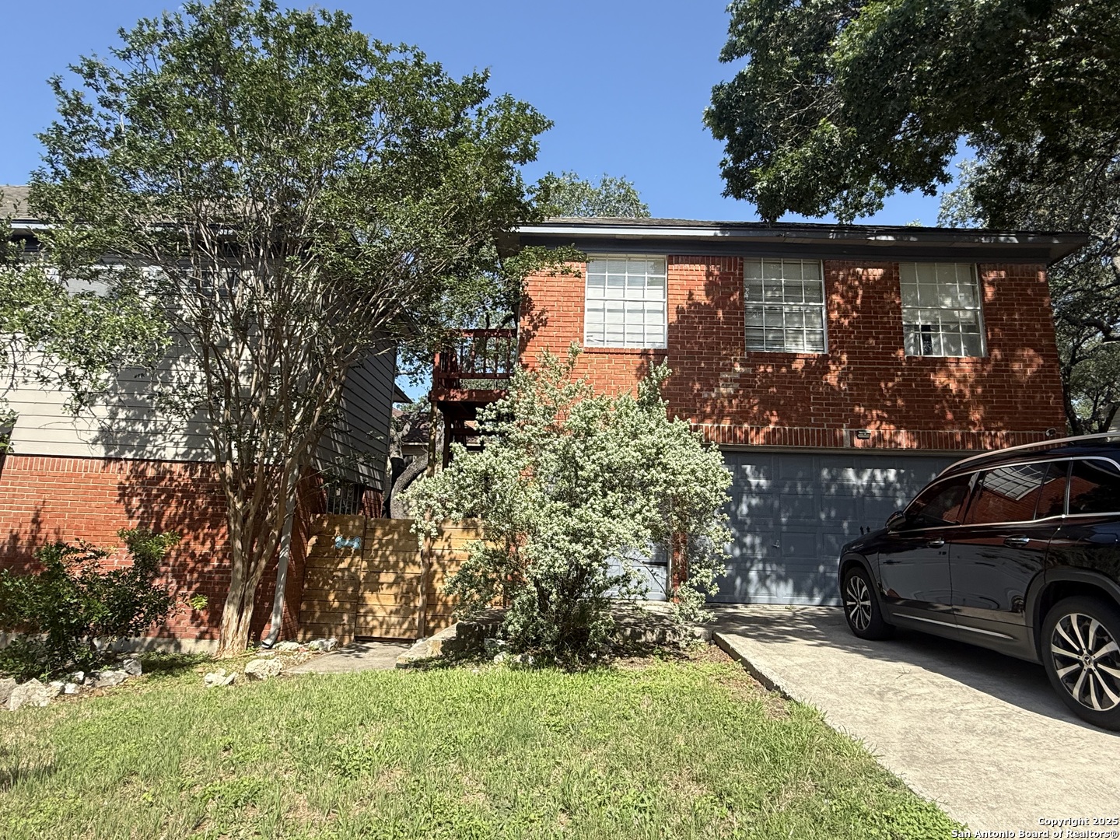Property Details
Straight Arrow
San Antonio, TX 78258
$415,000
4 BD | 4 BA | 2,208 SqFt
Property Description
Located in a highly desirable San Antonio neighborhood, this spacious property offers incredible potential and value. Featuring separate living quarters above the detached garage, this home is ideal for multi-generational living, rental income, or a private office/studio.Property is in need of some TLC but is priced accordingly - a great opportunity to personalize and build equity. The full garage apartment awaits with its own kitchenette and full bath. Whether it's for guests, teens, a game room, home office, or even a potential income-producing rental, the possibilities are wide open. Features:3 Bedrooms | 2.5 Baths (main home) This is your chance to invest in a prime location and create your dream home, the expansive primary suite offers a unique layout with a barn door connection to one of the secondary bedrooms-great for a nursery, office, or personal retreat.
Property Details
- Status:Available
- Type:Residential (Purchase)
- MLS #:1882807
- Year Built:1987
- Sq. Feet:2,208
Community Information
- Address:1103 Straight Arrow San Antonio, TX 78258
- County:Bexar
- City:San Antonio
- Subdivision:ARROWHEAD
- Zip Code:78258
School Information
- School System:North East I.S.D.
- High School:Ronald Reagan
- Middle School:Barbara Bush
- Elementary School:Stone Oak
Features / Amenities
- Total Sq. Ft.:2,208
- Interior Features:One Living Area, Separate Dining Room, Eat-In Kitchen, Two Eating Areas, Island Kitchen, Utility Room Inside, All Bedrooms Upstairs
- Fireplace(s): One
- Floor:Carpeting, Wood, Stone
- Inclusions:Ceiling Fans, Washer Connection, Dryer Connection, Cook Top, Built-In Oven, Microwave Oven, Disposal, Dishwasher
- Master Bath Features:Tub/Shower Separate, Double Vanity, Garden Tub
- Exterior Features:Covered Patio, Deck/Balcony, Privacy Fence
- Cooling:One Central
- Heating Fuel:Electric
- Heating:Central
- Master:15x12
- Bedroom 2:12x10
- Bedroom 3:12x10
- Bedroom 4:11x10
- Dining Room:11x11
- Kitchen:13x12
Architecture
- Bedrooms:4
- Bathrooms:4
- Year Built:1987
- Stories:2
- Style:Two Story
- Roof:Composition
- Foundation:Slab
- Parking:Two Car Garage, Detached
Property Features
- Neighborhood Amenities:None
- Water/Sewer:Water System, Sewer System, City
Tax and Financial Info
- Proposed Terms:Conventional, Cash
- Total Tax:9045.96
4 BD | 4 BA | 2,208 SqFt




