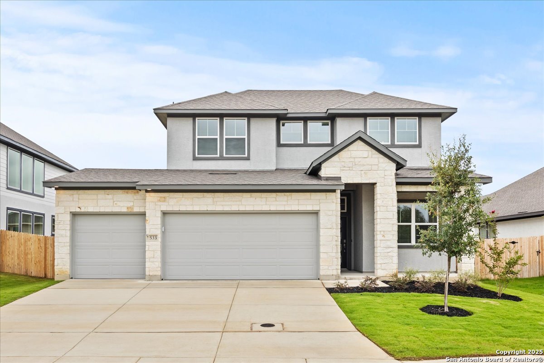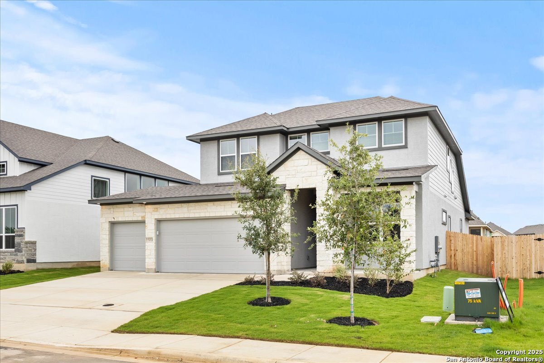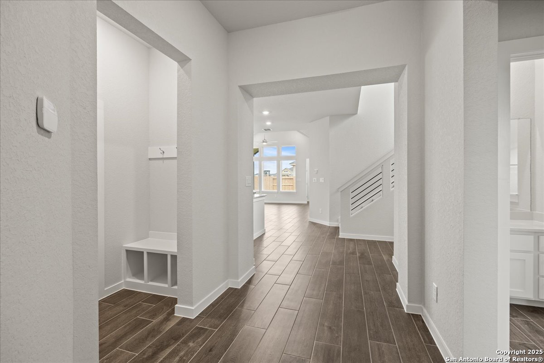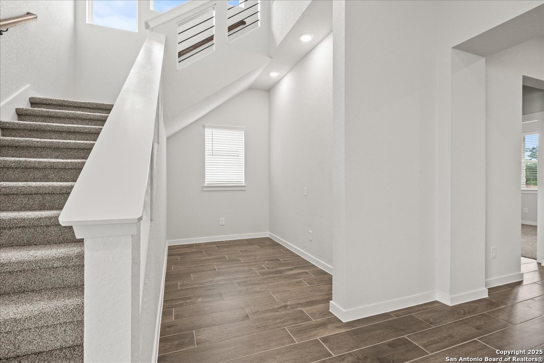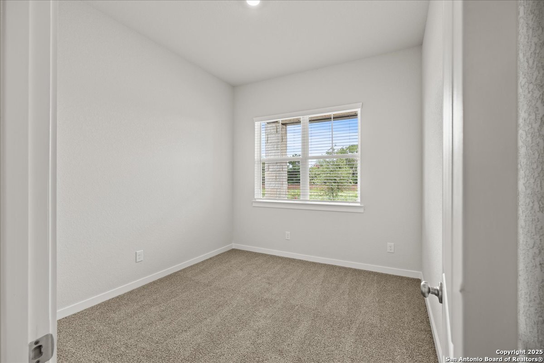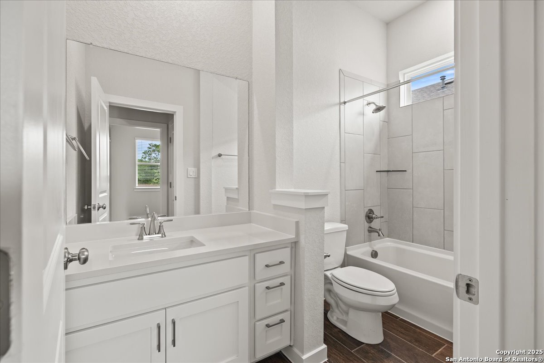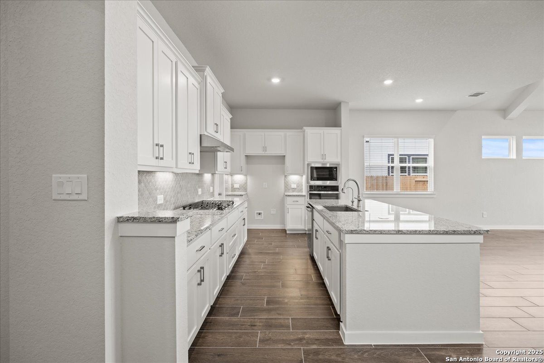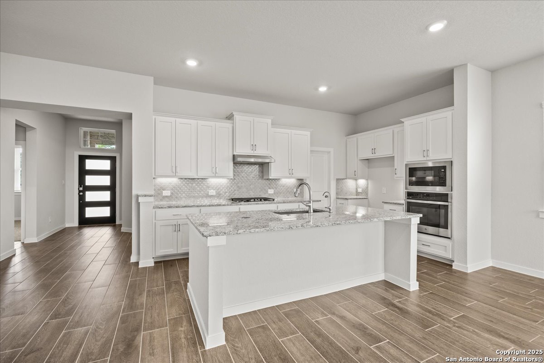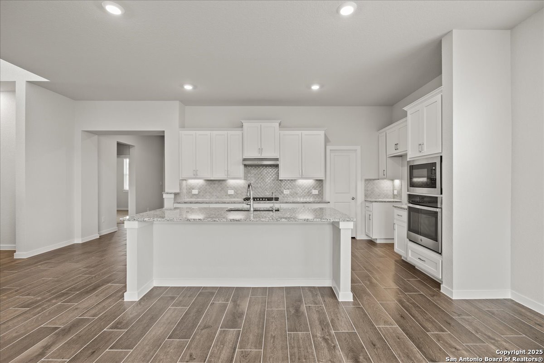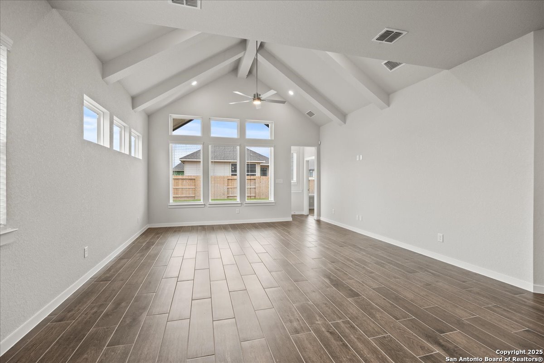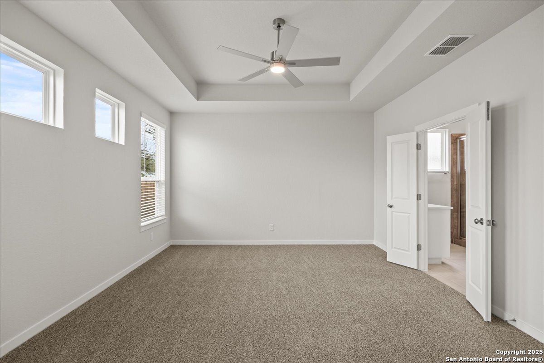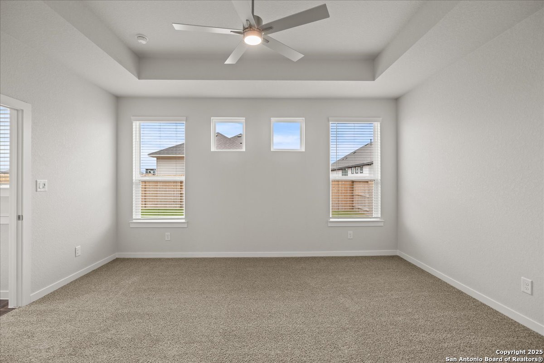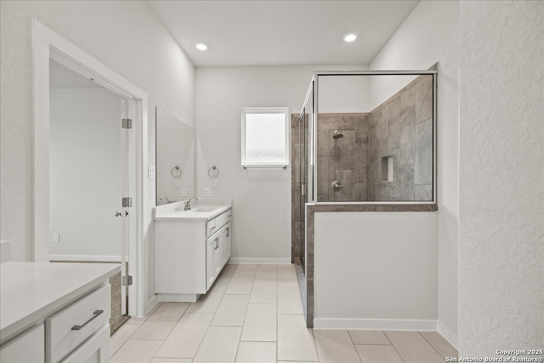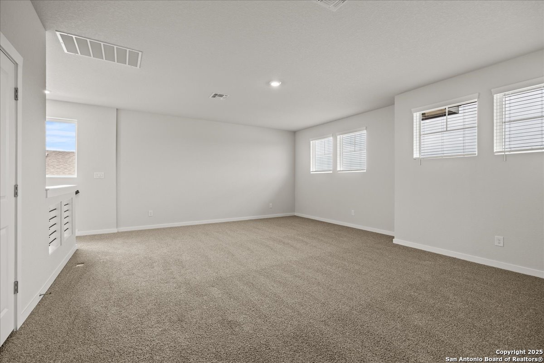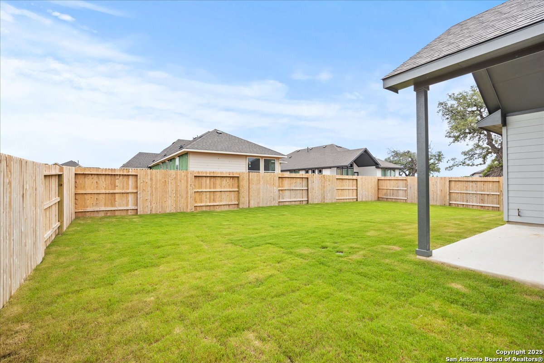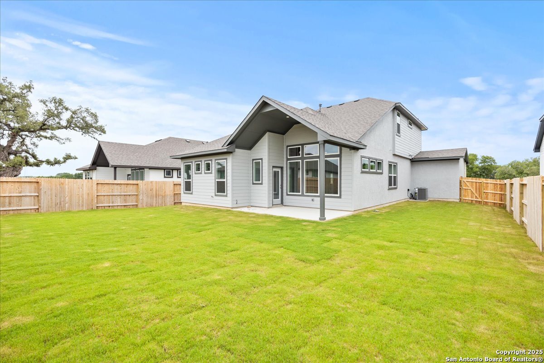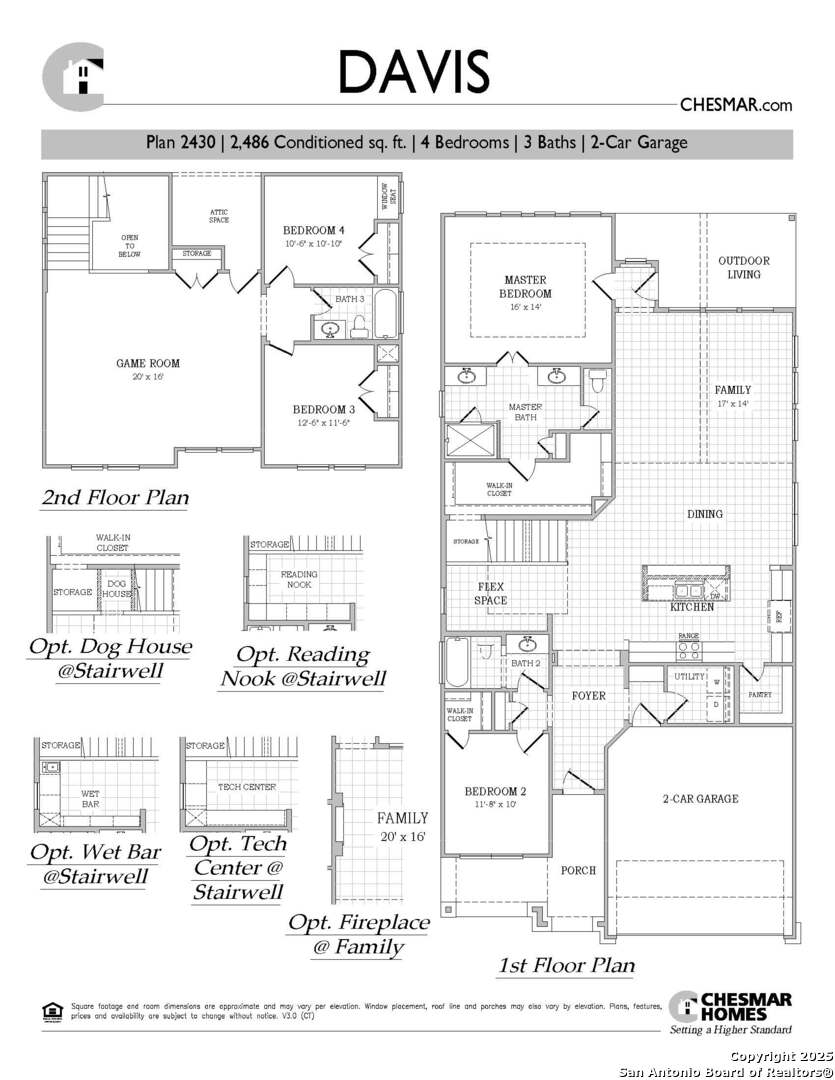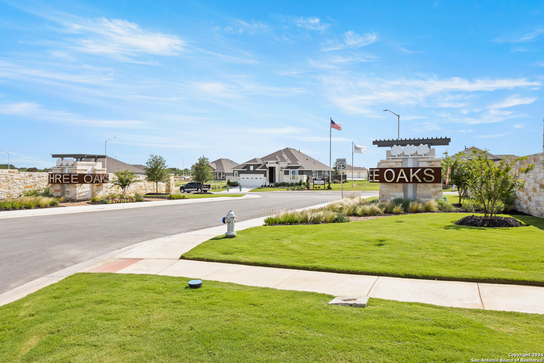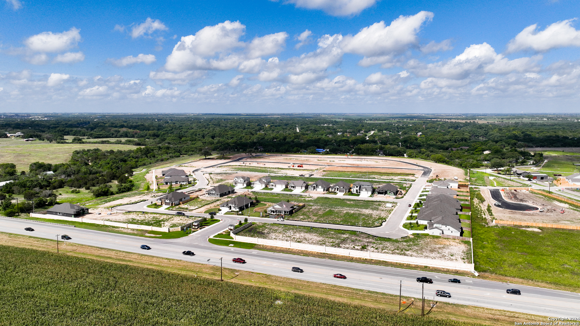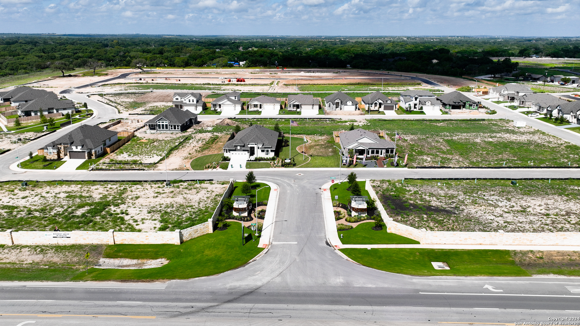Property Details
Canyon Live Oak
Seguin, TX 78155
$450,000
4 BD | 3 BA | 2,486 SqFt
Property Description
MOVE IN READY Chesmar Home - A 2-story beauty with 3 CAR GARAGE! This spacious two-story home blends style & function with 4 bedrooms, 3 full baths, flex space by the stairs, and an expansive game room-perfect for growing families or entertaining guests. The open-concept living area features a vaulted ceiling with large windows & natural light. The vault extends to the spacious outdoor living area, perfect for entertaining. The downstairs primary suite offers a true retreat with a Texas-sized walk-in shower, dual vanities, & an oversized walk-in closet. Upstairs, you'll find a Texas-sized game room, 2 secondary bedrooms & full bath. **Photos are of the actual home** Come see this beauty!
Property Details
- Status:Available
- Type:Residential (Purchase)
- MLS #:1882831
- Year Built:2025
- Sq. Feet:2,486
Community Information
- Address:533 Canyon Live Oak Seguin, TX 78155
- County:Guadalupe
- City:Seguin
- Subdivision:THREE OAKS
- Zip Code:78155
School Information
- School System:Navarro Isd
- High School:Navarro High
- Middle School:Navarro
- Elementary School:Navarro Elementary
Features / Amenities
- Total Sq. Ft.:2,486
- Interior Features:Two Living Area, Eat-In Kitchen, Island Kitchen, Breakfast Bar, Walk-In Pantry, Utility Room Inside, Open Floor Plan, Laundry Main Level, Walk in Closets
- Fireplace(s): Not Applicable
- Floor:Carpeting, Ceramic Tile
- Inclusions:Washer Connection, Dryer Connection, Cook Top, Built-In Oven, Microwave Oven, Gas Cooking, Disposal, Dishwasher, Ice Maker Connection, Smoke Alarm, Security System (Owned), Gas Water Heater, Garage Door Opener, Plumb for Water Softener, Private Garbage Service
- Master Bath Features:Shower Only, Double Vanity
- Exterior Features:Covered Patio, Sprinkler System
- Cooling:One Central
- Heating Fuel:Natural Gas
- Heating:Zoned
- Master:16x14
- Bedroom 2:11x10
- Bedroom 3:12x11
- Bedroom 4:10x10
- Dining Room:12x8
- Family Room:17x14
- Kitchen:17x10
Architecture
- Bedrooms:4
- Bathrooms:3
- Year Built:2025
- Stories:2
- Style:Two Story
- Roof:Composition
- Foundation:Slab
- Parking:Three Car Garage, Attached
Property Features
- Neighborhood Amenities:Other - See Remarks
- Water/Sewer:Water System, Sewer System
Tax and Financial Info
- Proposed Terms:Conventional, FHA, VA, TX Vet, Cash
- Total Tax:2.116
4 BD | 3 BA | 2,486 SqFt

