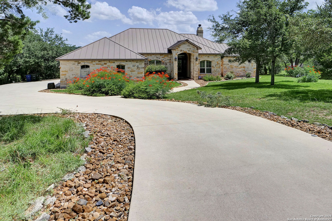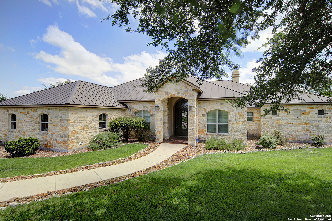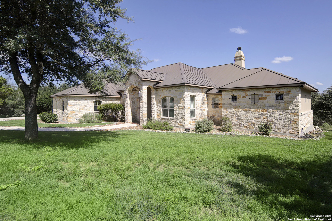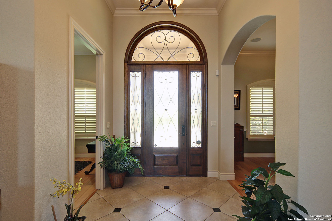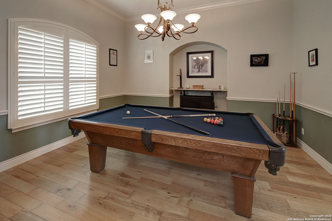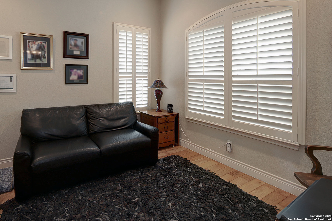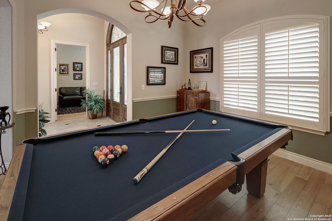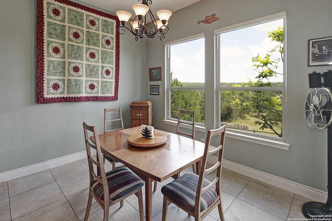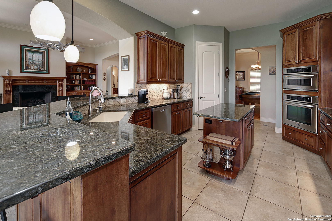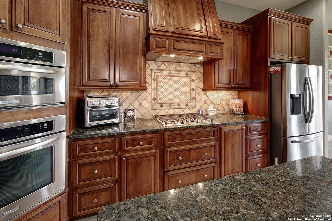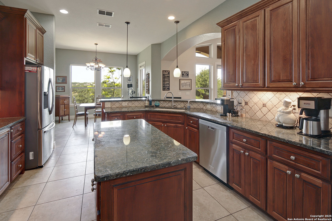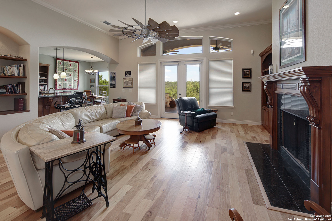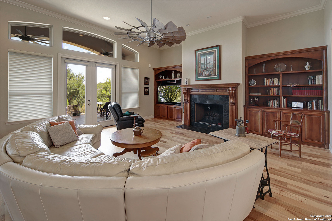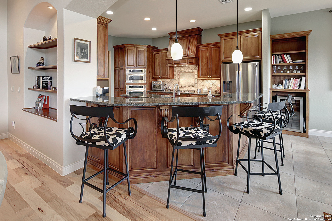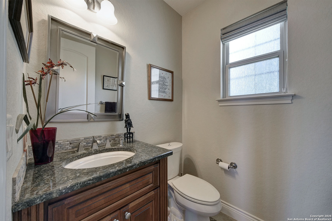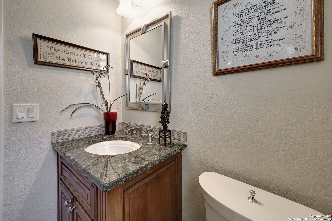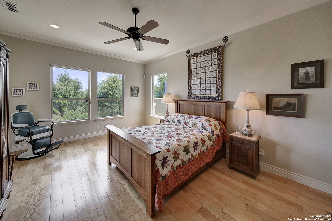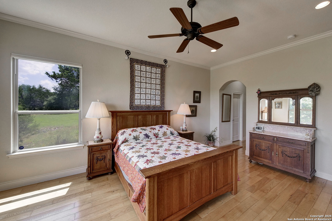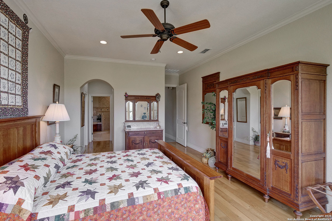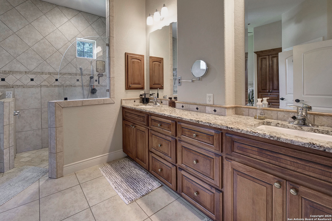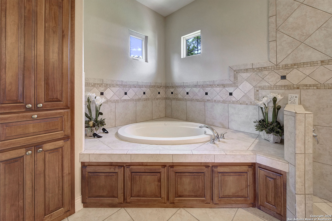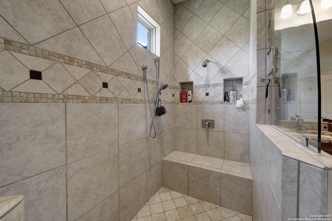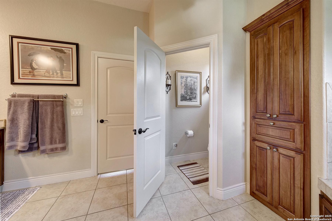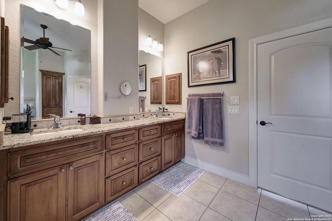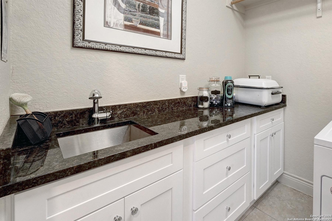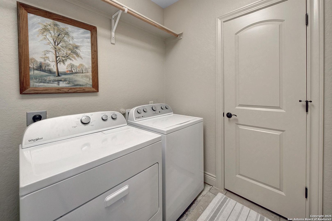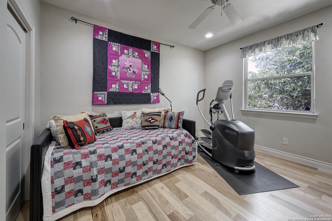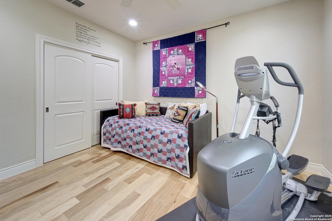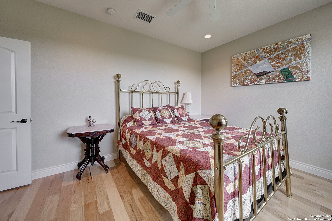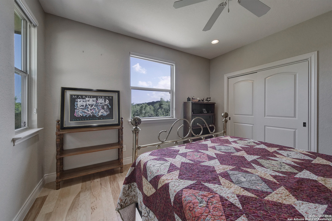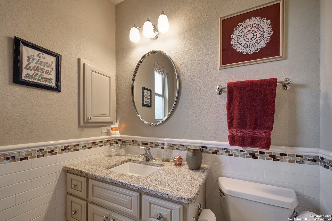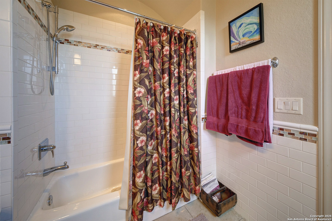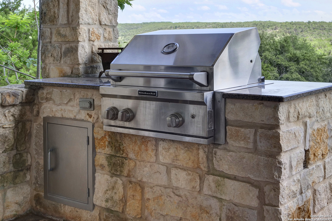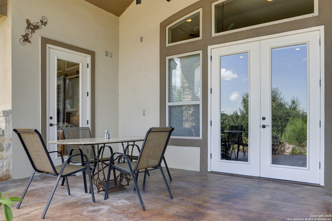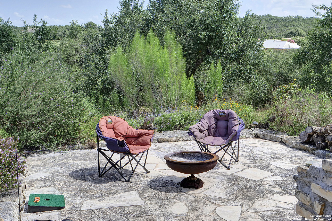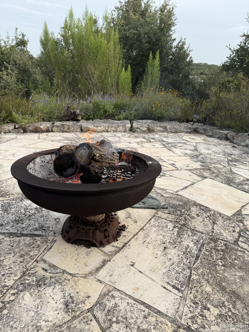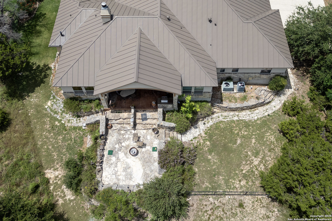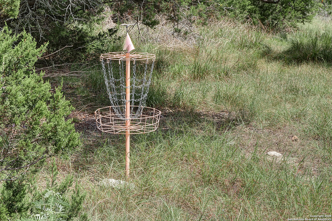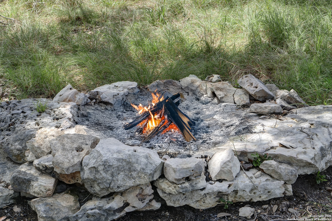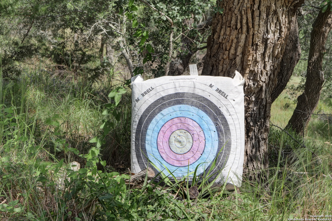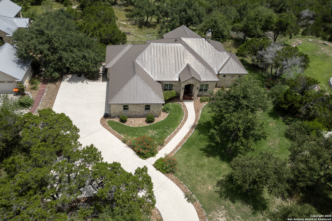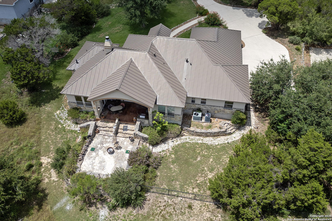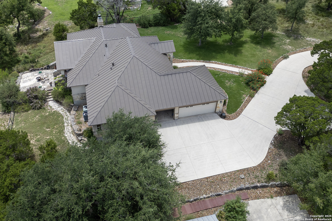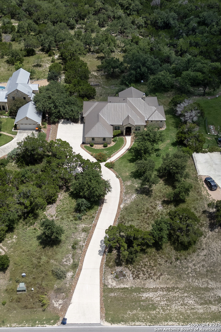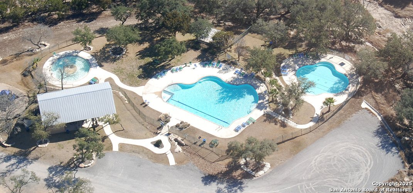Property Details
Comal Springs
Canyon Lake, TX 78133
$775,000
3 BD | 3 BA | 2,889 SqFt
Property Description
Set on 1.85 beautifully landscaped acres in the sought-after Mountain Springs Ranch, this single-level Hill Country home offers a perfect mix of timeless charm and modern comfort. It features a standing seam metal roof, hardwood floors, high ceilings, crown molding, plantation shutters, and a cozy gas & wood-burning fireplace-everything you'd want in a thoughtfully designed space. In addition to three spacious bedrooms, there's a flexible room that can serve as a dedicated office or a 4th bedroom, along with a separate formal dining room-ideal for hosting family and friends. The kitchen is a standout, with granite countertops, Alder wood cabinetry, a large island, and plumbing for both gas and electric. The primary suite includes a sitting area, dual vanities, a walk-in shower, and a separate soaking tub. Step outside and enjoy the mature landscaping, large covered patio, and built-in BBQ-perfect for entertaining or relaxing beneath the oak trees. Additional highlights include a 3-car garage, foam-insulated attic, owned propane tank, tankless water heater, water softener, and security wiring. Located in Comal ISD, this well-maintained home offers quality craftsmanship, flexibility, and the best of single-story Hill Country living. Come take a look!
Property Details
- Status:Available
- Type:Residential (Purchase)
- MLS #:1883452
- Year Built:2008
- Sq. Feet:2,889
Community Information
- Address:3221 Comal Springs Canyon Lake, TX 78133
- County:Comal
- City:Canyon Lake
- Subdivision:MOUNTAIN SPRINGS RANCH 2
- Zip Code:78133
School Information
- School System:Comal
- High School:Smithson Valley
- Middle School:Smithson Valley
- Elementary School:Comal
Features / Amenities
- Total Sq. Ft.:2,889
- Interior Features:One Living Area, Separate Dining Room, Breakfast Bar, Open Floor Plan, Cable TV Available, High Speed Internet
- Fireplace(s): One
- Floor:Ceramic Tile, Wood
- Inclusions:Ceiling Fans, Washer Connection, Dryer Connection, Cook Top, Built-In Oven, Microwave Oven, Dishwasher, Water Softener (owned), Vent Fan, Gas Water Heater, Garage Door Opener
- Master Bath Features:Tub/Shower Separate, Double Vanity, Tub has Whirlpool
- Cooling:Two Central
- Heating Fuel:Electric
- Heating:Central, 2 Units
- Master:18x14
- Bedroom 2:13x12
- Bedroom 3:13x12
- Dining Room:15x13
- Kitchen:17x12
- Office/Study:13x11
Architecture
- Bedrooms:3
- Bathrooms:3
- Year Built:2008
- Stories:1
- Style:One Story, Traditional
- Roof:Metal
- Foundation:Slab
- Parking:Three Car Garage
Property Features
- Neighborhood Amenities:Pool, Park/Playground, Jogging Trails, Bike Trails, BBQ/Grill
- Water/Sewer:Septic
Tax and Financial Info
- Proposed Terms:Conventional, FHA, VA, Cash
- Total Tax:13161.06
3 BD | 3 BA | 2,889 SqFt

