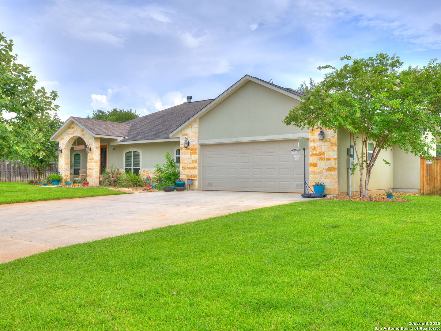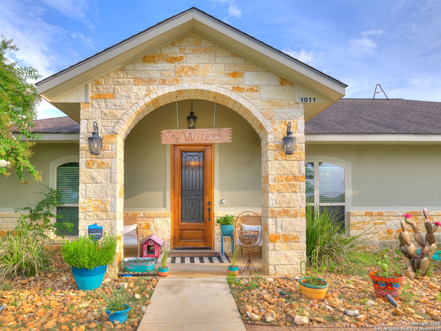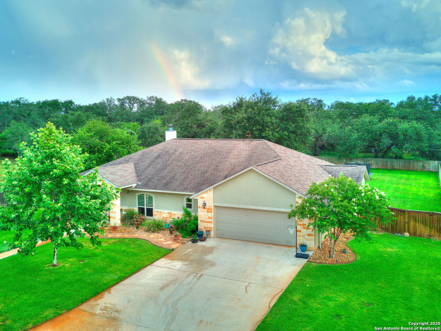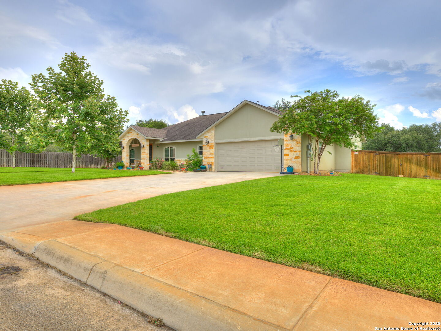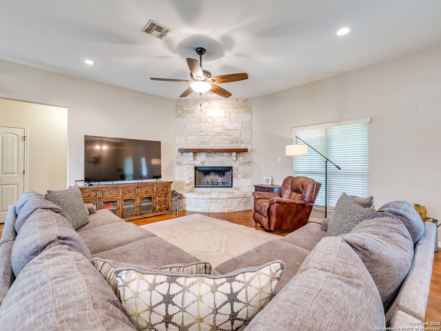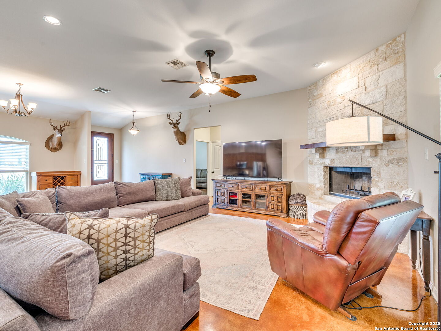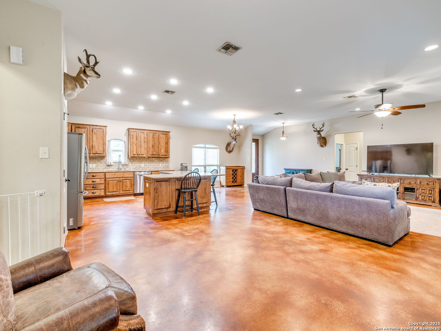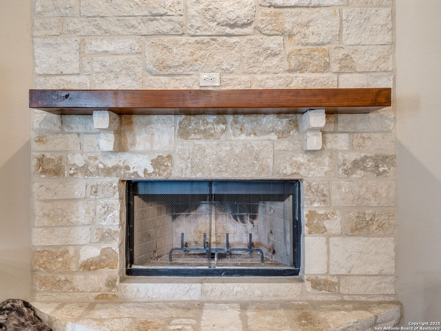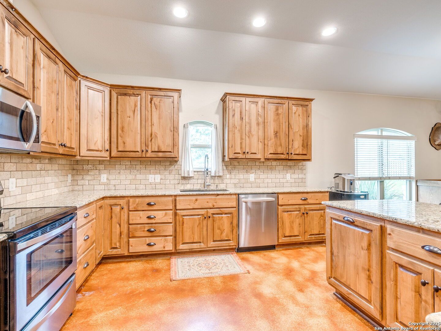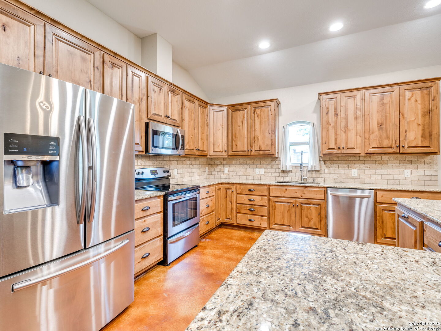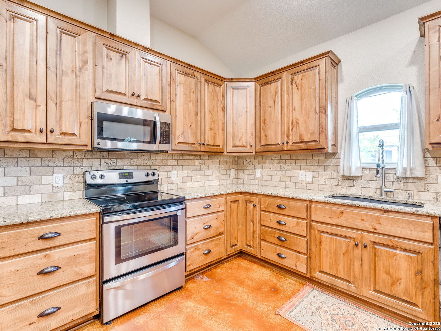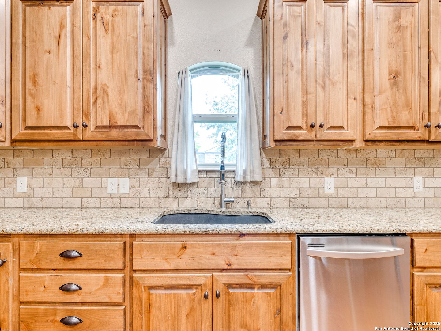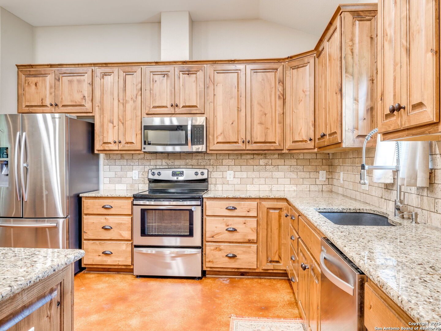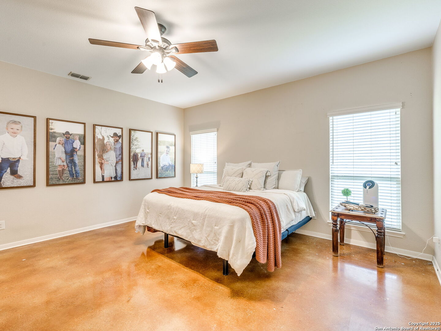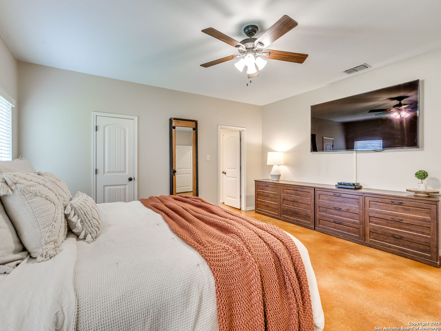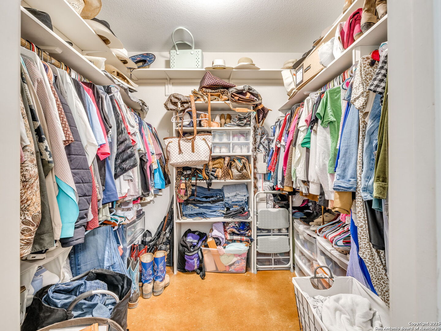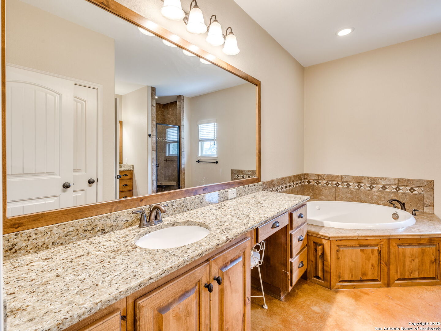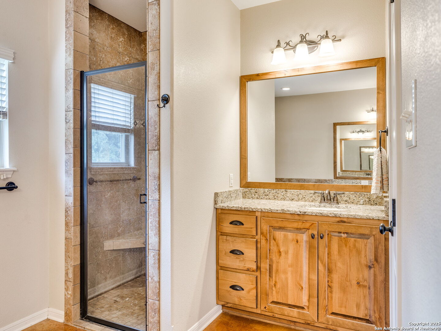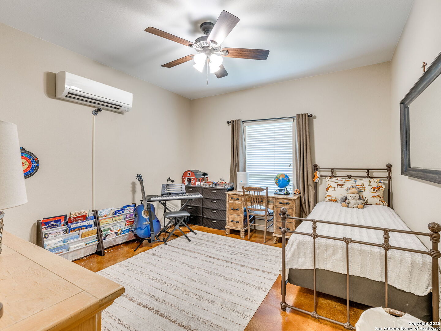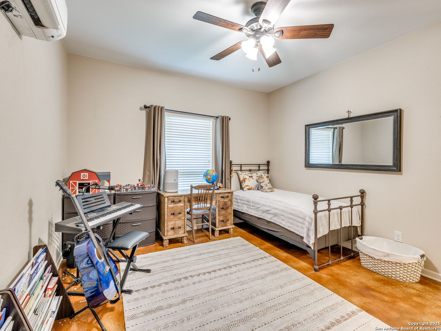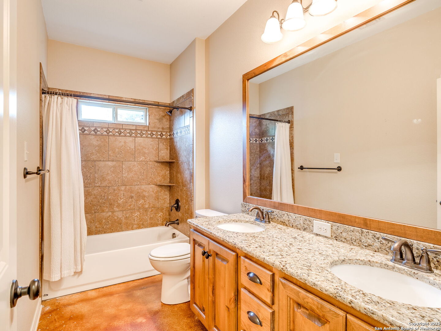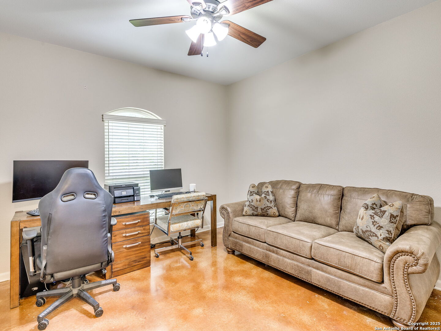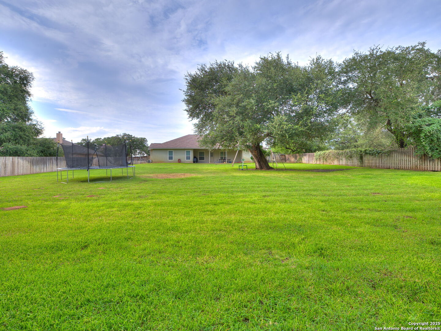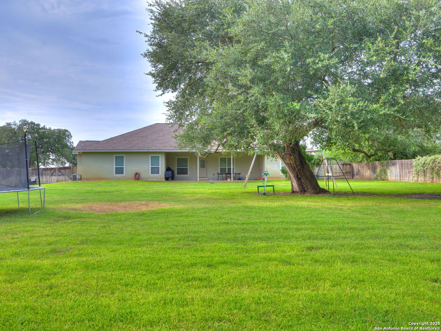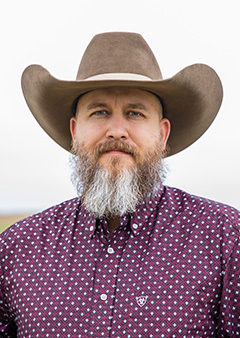Property Details
Timbercrest
Pleasanton, TX 78064
$450,000
3 BD | 2 BA | 2,086 SqFt
Property Description
Welcome to this charming, well-maintained 3-bedroom, 2-bath home located in Pleasanton, Texas. This custom-built home is approximately 10 years old and was designed for comfort and style. The heart of this home is its massive open-concept living space, featuring a large kitchen, dining, and living area-perfect for entertaining or family gatherings. Enjoy a cozy wood-burning fireplace and the elegance of stained concrete floors throughout. Other Key Features: Custom cabinetry throughout the home Granite countertops in the kitchen and all bathrooms Expansive counter space with a large L-shaped island in the kitchen Pantry, dishwasher, and ample storage Primary Suite Features: Oversized primary bedroom with a huge walk-in closet Luxurious master bath with jacuzzi tub, separate shower, and dual vanities Additional Features: Two spacious secondary bedrooms, each with walk-in closets Large laundry room with linen closet Ceiling fans throughout Mini-split A/C in 3rd bedroom Two-car garage Outdoor Area: Step into a massive, fully fenced backyard, perfect for gatherings or relaxation. A beautiful mature live oak tree provides shade and character, while the landscaped yard offers an inviting space for grilling, outdoor games, or peaceful evenings. This home combines functionality with elegance, offering plenty of space inside and out for comfortable living. Set up your showing today.
Property Details
- Status:Available
- Type:Residential (Purchase)
- MLS #:1884038
- Year Built:2015
- Sq. Feet:2,086
Community Information
- Address:1011 Timbercrest Pleasanton, TX 78064
- County:Atascosa
- City:Pleasanton
- Subdivision:TIMBERHILL S/D
- Zip Code:78064
School Information
- School System:Pleasanton
- High School:Pleasanton
- Middle School:Pleasanton
- Elementary School:Pleasanton
Features / Amenities
- Total Sq. Ft.:2,086
- Interior Features:One Living Area, Island Kitchen, Breakfast Bar, Laundry Main Level, Laundry Room, Walk in Closets, Attic - Pull Down Stairs
- Fireplace(s): Not Applicable
- Floor:Stained Concrete
- Inclusions:Ceiling Fans, Washer Connection, Dryer Connection, Microwave Oven, Stove/Range
- Master Bath Features:Tub/Shower Separate, Separate Vanity, Tub has Whirlpool
- Cooling:One Central
- Heating Fuel:Electric
- Heating:Central
- Master:15x15
- Bedroom 2:12x12
- Bedroom 3:12x12
- Dining Room:12x15
- Kitchen:12x14
Architecture
- Bedrooms:3
- Bathrooms:2
- Year Built:2015
- Stories:1
- Style:One Story
- Roof:Composition
- Foundation:Slab
- Parking:Two Car Garage
Property Features
- Neighborhood Amenities:None
- Water/Sewer:City
Tax and Financial Info
- Proposed Terms:Conventional, FHA, VA, Cash
- Total Tax:7275
3 BD | 2 BA | 2,086 SqFt

