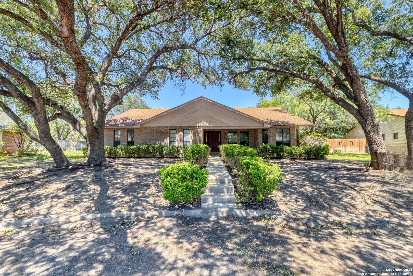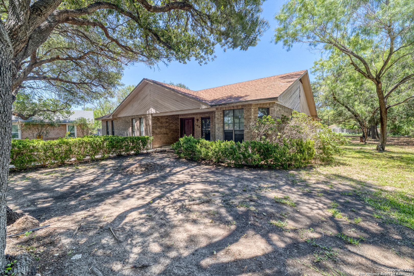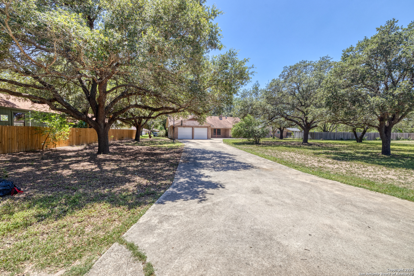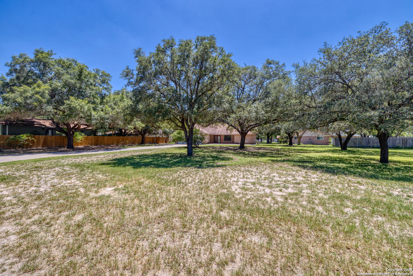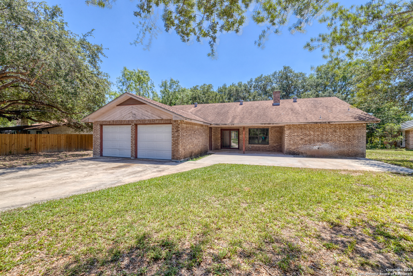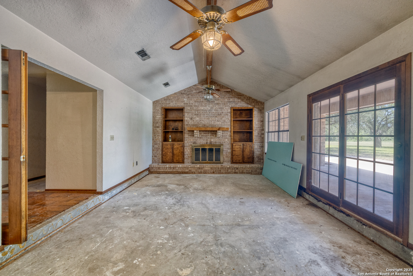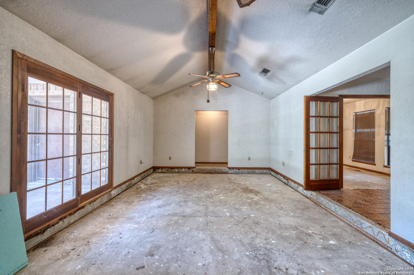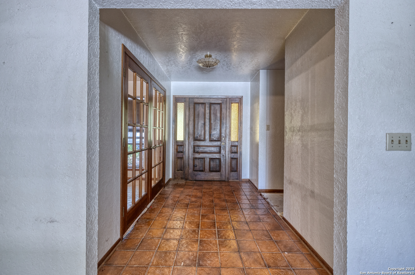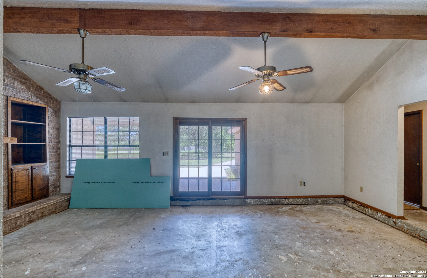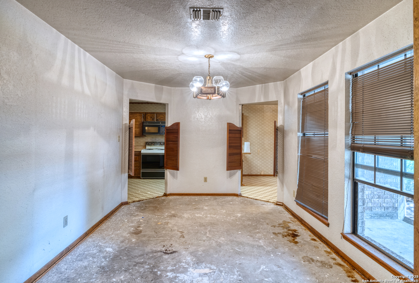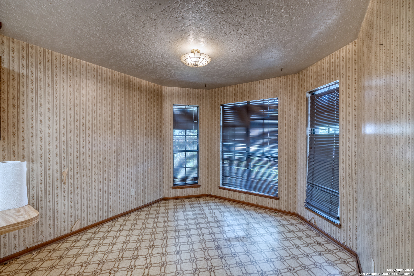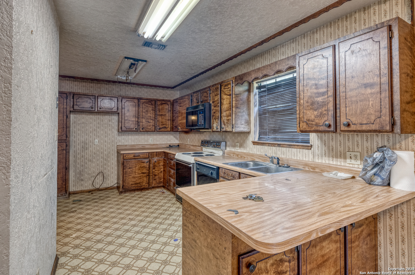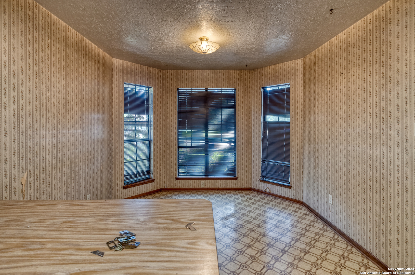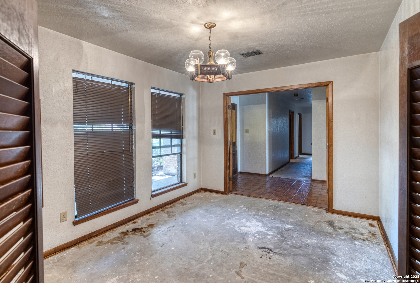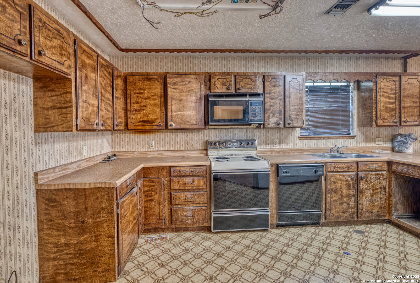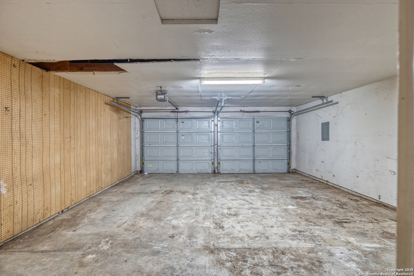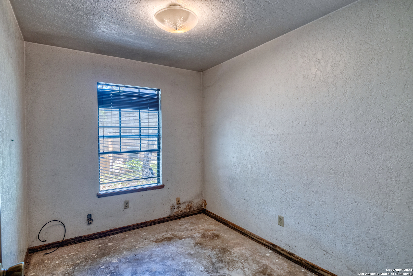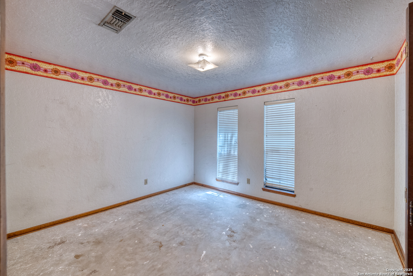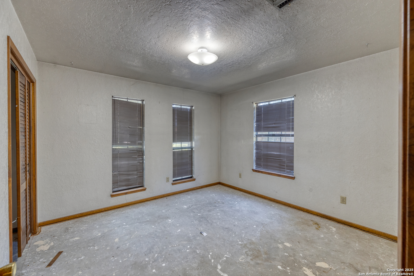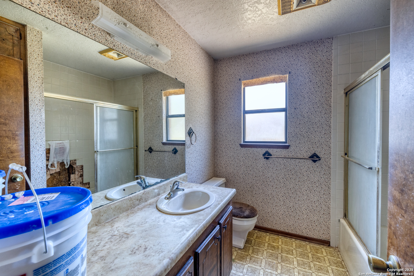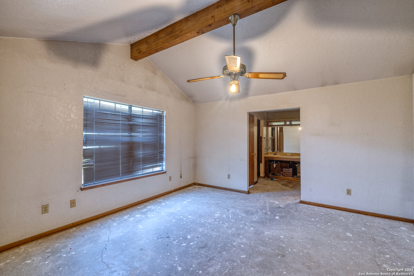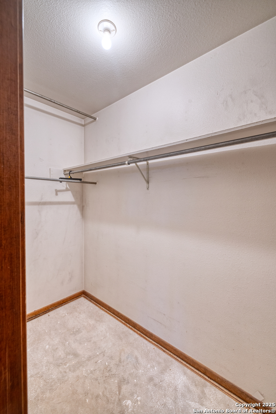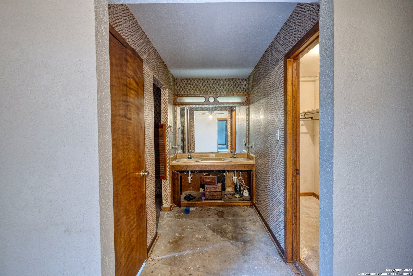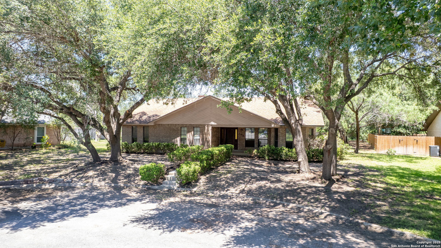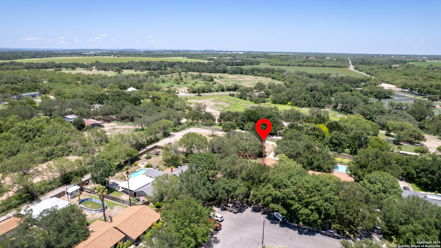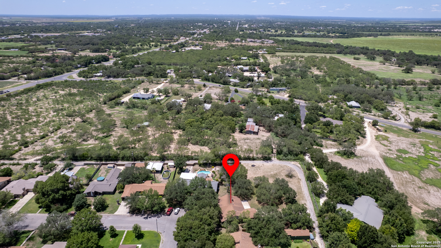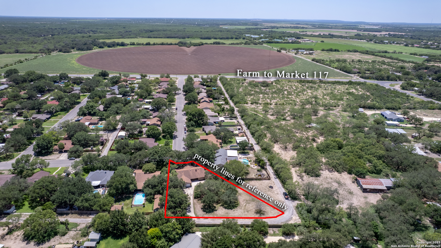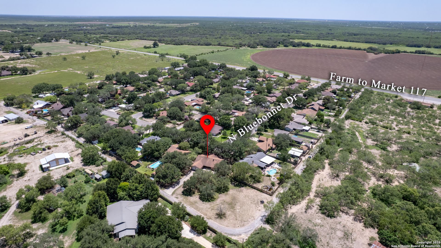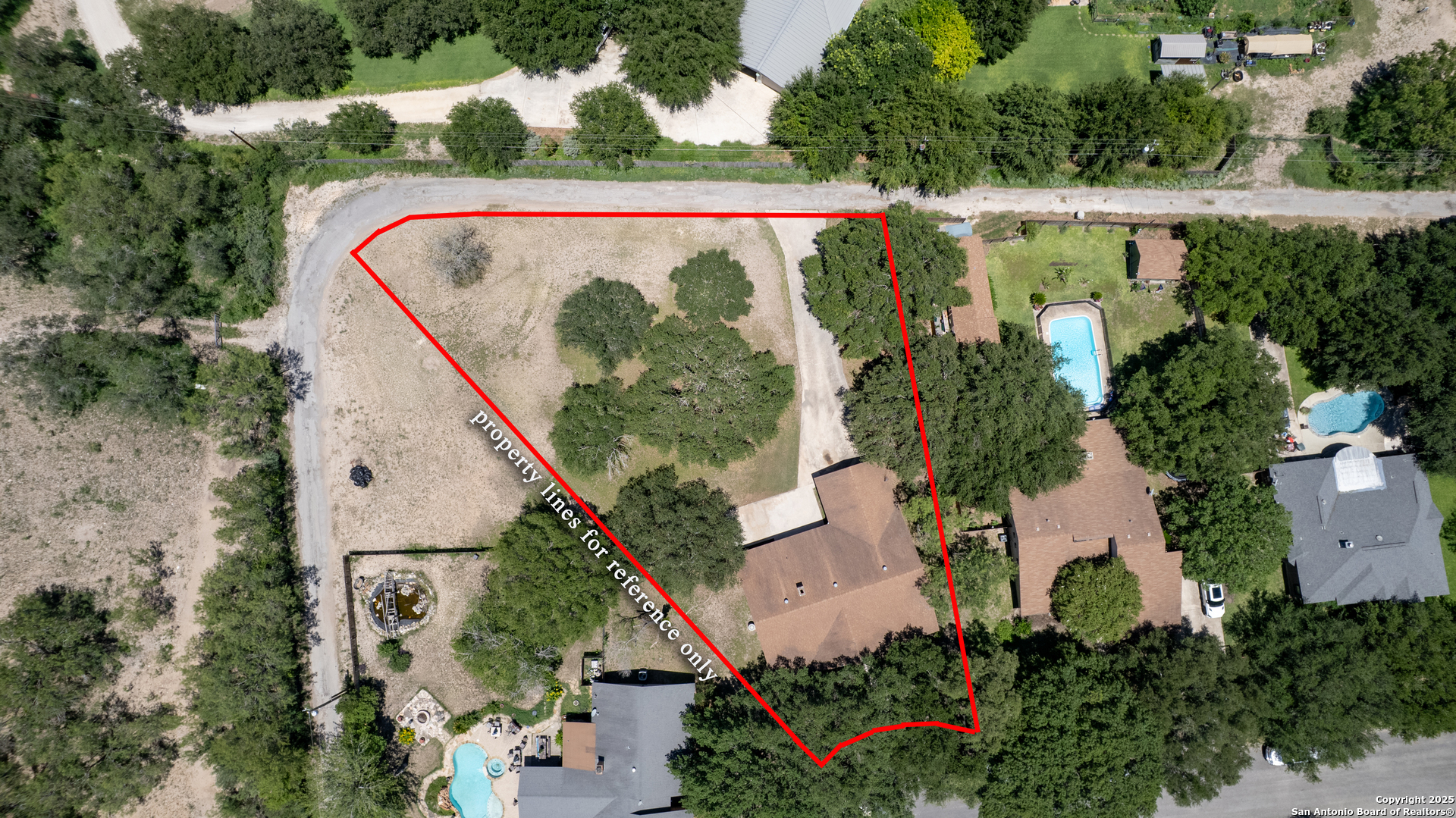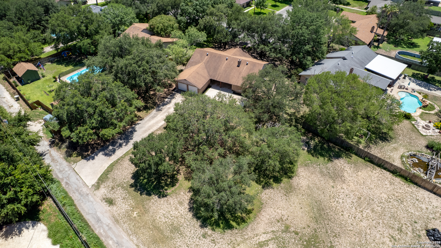Property Details
Bluebonnet
Uvalde, TX 78801
$189,000
3 BD | 2 BA | 2,186 SqFt
Property Description
Located in one of Uvalde's most desirable country neighborhoods, 100 E. Bluebonnet Drive offers a rare investment opportunity just minutes south of town. This established community consists of only three quiet streets, all with full city services-including water, sewer, and trash. The neighborhood boasts mature trees, well-maintained homes, and undeniable pride of ownership throughout. Built in 1983, this 2,186 sq ft home features 3 bedrooms, 2 bathrooms, and a spacious 2-car attached garage. It sits on one of the largest lots in the subdivision, with a backyard filled with mature shade trees-perfect for creating a serene outdoor space. The home is a true diamond in the rough-it needs significant interior renovations but has great bones, including what appears to be a solid foundation and structure. The kitchen and bathrooms are in need of full updates, and all original flooring has been removed due to past damage. Priced well below Uvalde County Appraisal District value, this is a perfect project for investors, flippers, or buyers looking to customize a home in a fantastic location. Don't miss the chance to build equity and create something special in one of Uvalde's most charming neighborhoods.
Property Details
- Status:Contract Pending
- Type:Residential (Purchase)
- MLS #:1877922
- Year Built:1983
- Sq. Feet:2,186
Community Information
- Address:100 Bluebonnet Uvalde, TX 78801
- County:Uvalde
- City:Uvalde
- Subdivision:LEONA ACRES
- Zip Code:78801
School Information
- School System:Uvalde CISD
- High School:Uvalde
- Middle School:Uvalde
- Elementary School:Uvalde
Features / Amenities
- Total Sq. Ft.:2,186
- Interior Features:One Living Area, Separate Dining Room, Study/Library
- Fireplace(s): One, Living Room
- Floor:Other
- Inclusions:Washer Connection, Dryer Connection
- Master Bath Features:Tub/Shower Combo
- Cooling:One Central
- Heating Fuel:Electric
- Heating:Central
- Master:12x12
- Bedroom 2:12x11
- Bedroom 3:11x11
- Dining Room:10x14
- Kitchen:14x10
Architecture
- Bedrooms:3
- Bathrooms:2
- Year Built:1983
- Stories:1
- Style:One Story
- Roof:Composition
- Foundation:Slab
- Parking:Two Car Garage
Property Features
- Neighborhood Amenities:None
- Water/Sewer:City
Tax and Financial Info
- Proposed Terms:Conventional, Cash
- Total Tax:4732.42
3 BD | 2 BA | 2,186 SqFt

