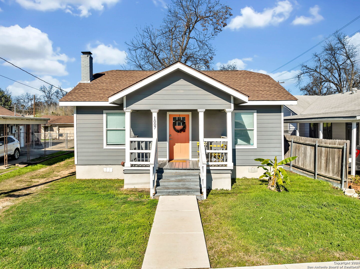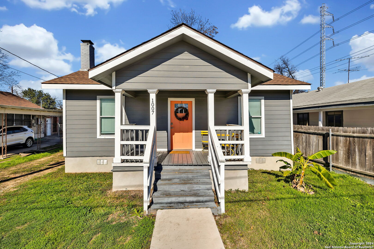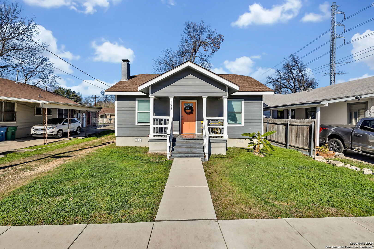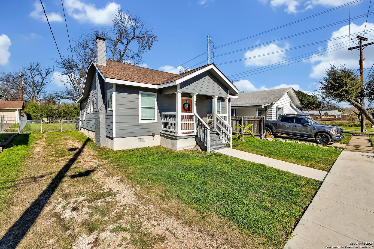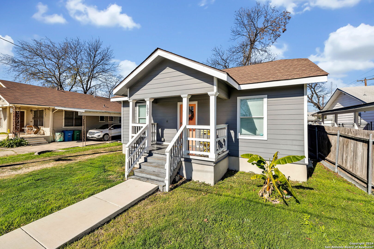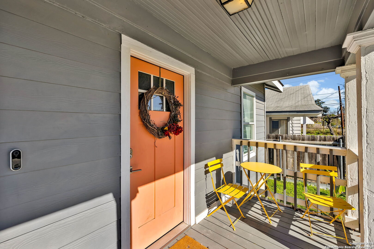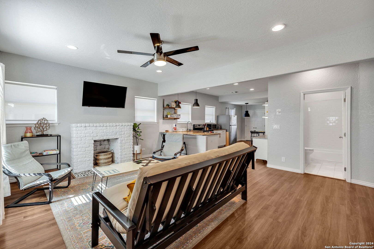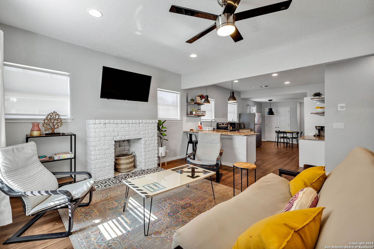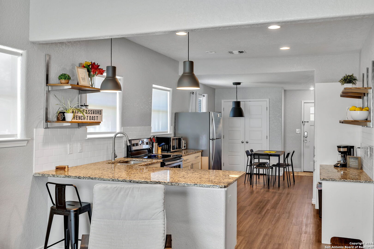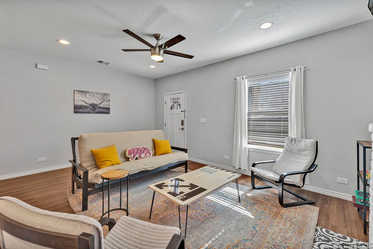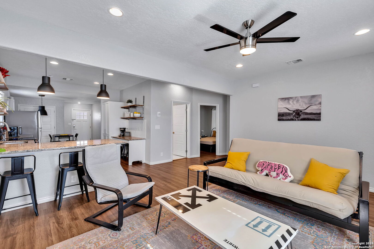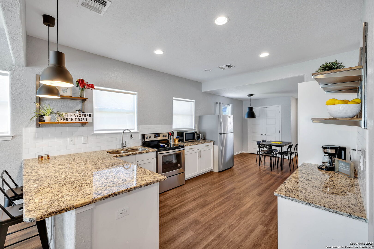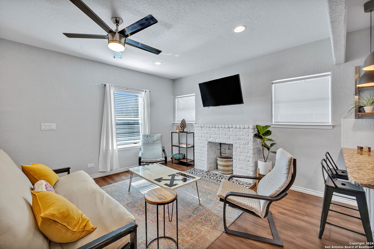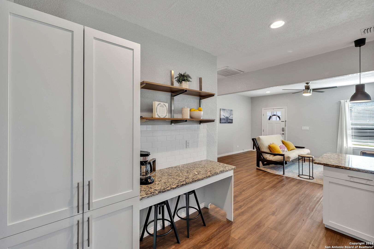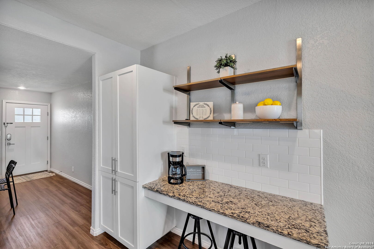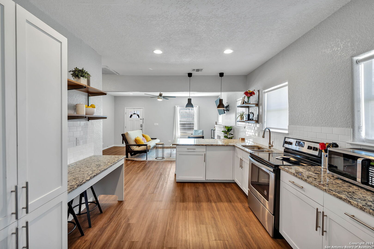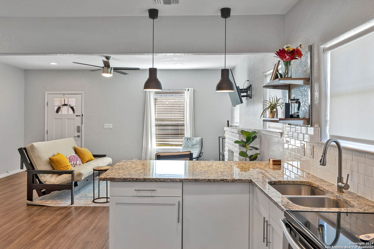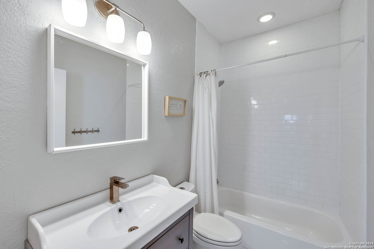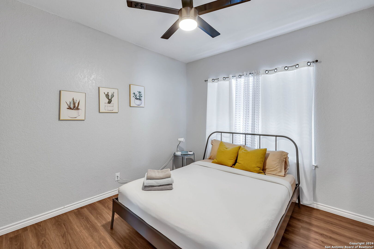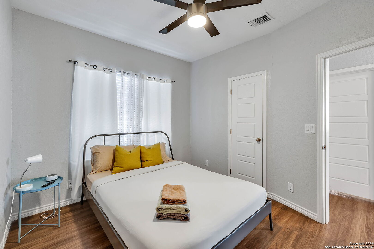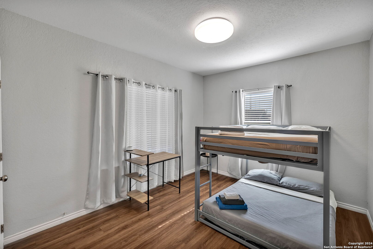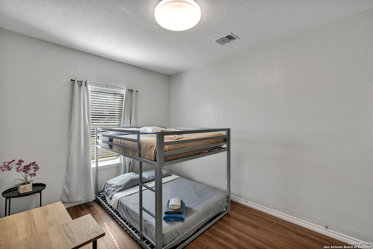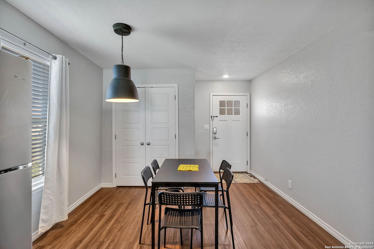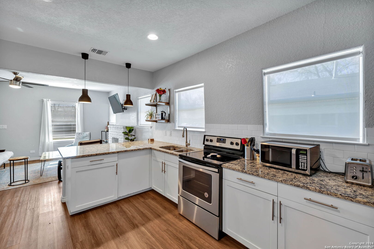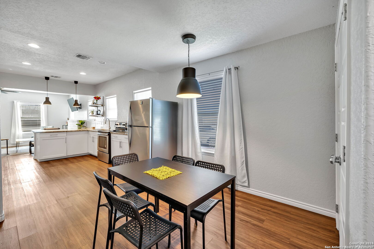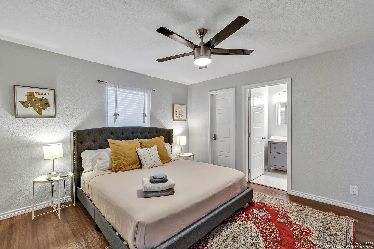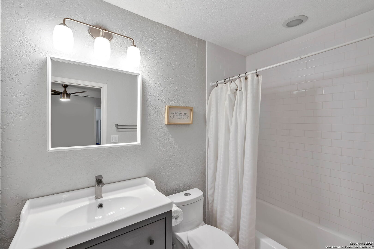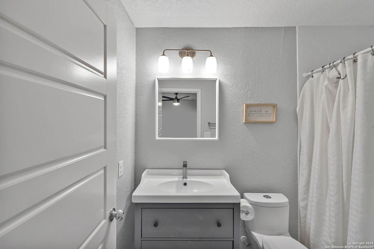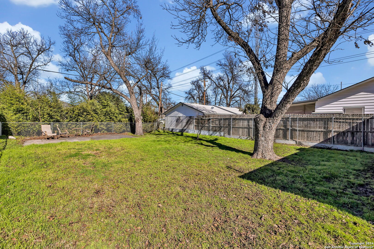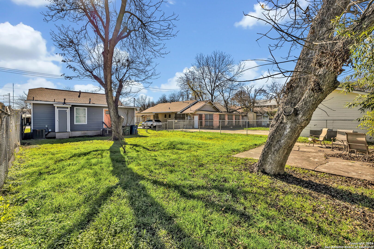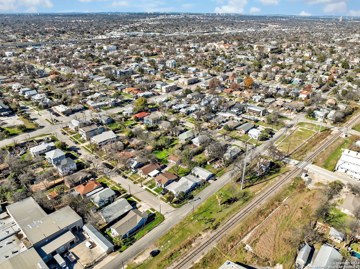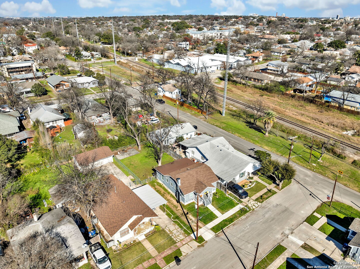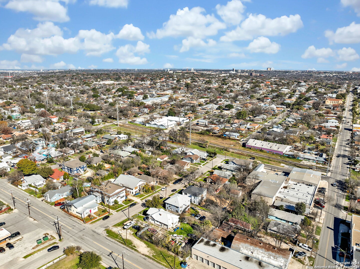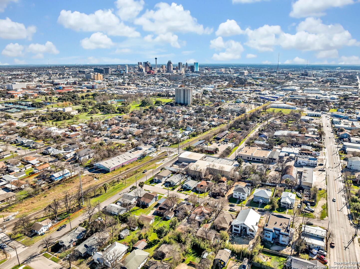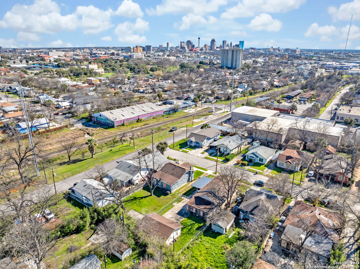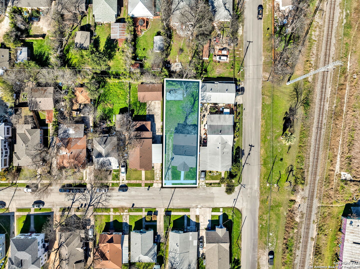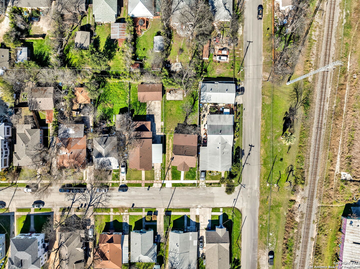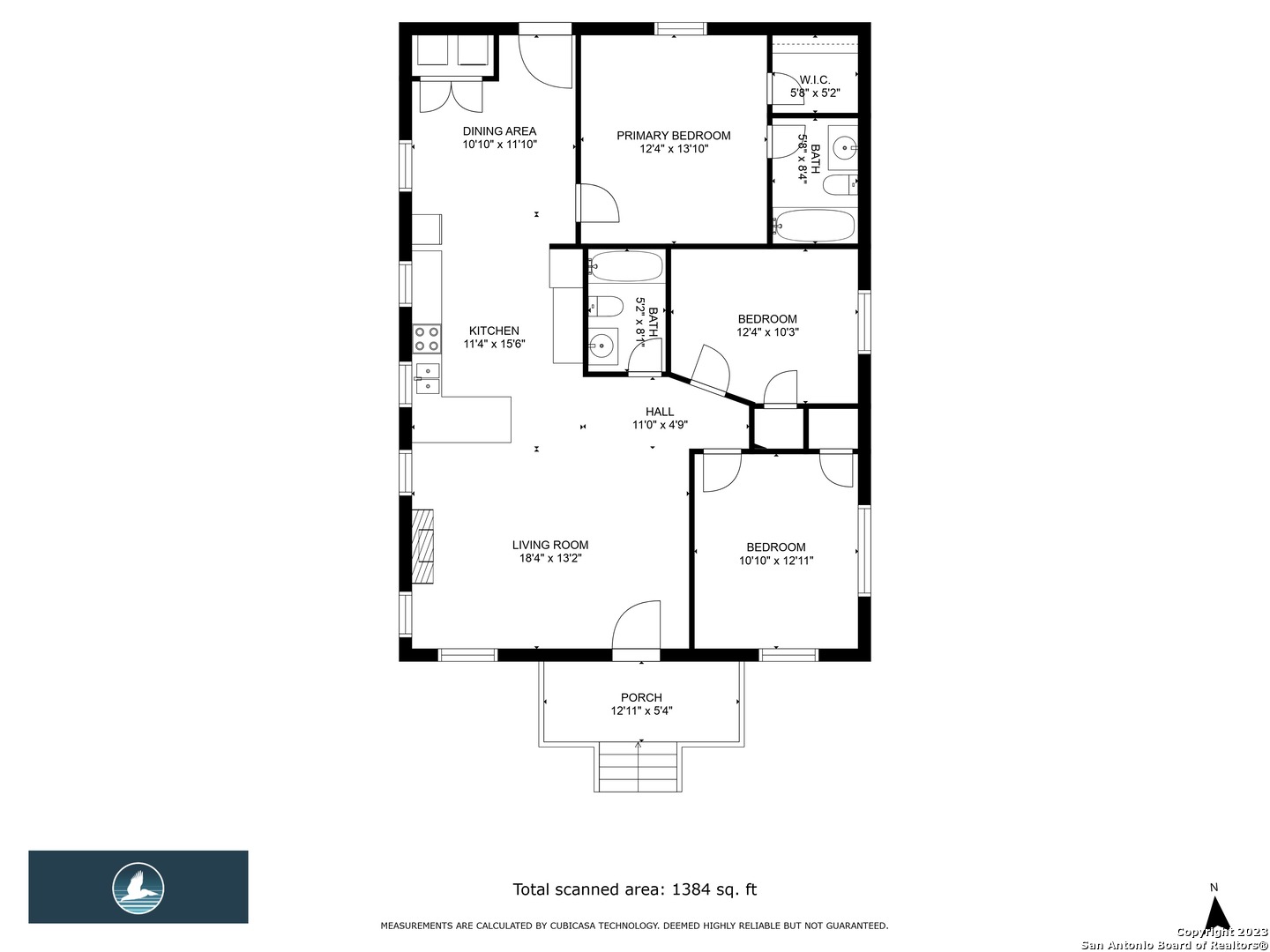Property Details
FRENCH PL
San Antonio, TX 78212
$329,900
3 BD | 2 BA | 1,260 SqFt
Property Description
If you're looking for a 1920s cottage that has been *completely* updated and brought up to today's standards - stop. You've found it. From top to bottom: architectural shingle roof, spray foam insulation (yup), central HVAC, water heater, *ENTIRE* electrical system, plumbing, foundation, foundation skirting, yes even the SIDING - all replaced just a few short years ago. All of it. The kitchen, the bathrooms, the floors - you've GOT to see this house. It's a value-buy any way you slice it. Currently operating as a very successful STR this property would be a perfect longterm, short term, or midterm rental - or hey! Live here! Then you could enjoy it the same way you'd enjoy a nearly-brand-new home! Three bedrooms, two full bathrooms, stats just scratch the surface. It's what's INSIDE that counts on this one (but hey, the outside is nice, too). Schedule your showing today (you'll have to book in advance, because it's a FULLY FUNCTIONAL STR)!
Property Details
- Status:Available
- Type:Residential (Purchase)
- MLS #:1679607
- Year Built:1920
- Sq. Feet:1,260
Community Information
- Address:1007 FRENCH PL San Antonio, TX 78212
- County:Bexar
- City:San Antonio
- Subdivision:BEACON HILL
- Zip Code:78212
School Information
- School System:San Antonio I.S.D.
- High School:Edison
- Middle School:Mark Twain
- Elementary School:Beacon Hill
Features / Amenities
- Total Sq. Ft.:1,260
- Interior Features:One Living Area, Separate Dining Room, Eat-In Kitchen, Breakfast Bar, Utility Room Inside, 1st Floor Lvl/No Steps, High Ceilings, Open Floor Plan, Cable TV Available, High Speed Internet, All Bedrooms Downstairs, Laundry Main Level, Laundry Room, Telephone, Walk in Closets
- Fireplace(s): One, Living Room
- Floor:Vinyl
- Inclusions:Ceiling Fans, Chandelier, Washer Connection, Dryer Connection, Cook Top, Solid Counter Tops, City Garbage service
- Master Bath Features:Tub/Shower Combo, Single Vanity
- Exterior Features:Chain Link Fence, Double Pane Windows, Mature Trees
- Cooling:One Central
- Heating Fuel:Natural Gas
- Heating:Central
- Master:12x14
- Bedroom 2:12x10
- Bedroom 3:11x13
- Dining Room:11x12
- Kitchen:11x16
Architecture
- Bedrooms:3
- Bathrooms:2
- Year Built:1920
- Stories:1
- Style:One Story, Traditional
- Roof:Composition
- Parking:None/Not Applicable
Property Features
- Neighborhood Amenities:None
- Water/Sewer:Water System, Sewer System
Tax and Financial Info
- Proposed Terms:Conventional, FHA, VA, Cash
- Total Tax:7525.34
3 BD | 2 BA | 1,260 SqFt

