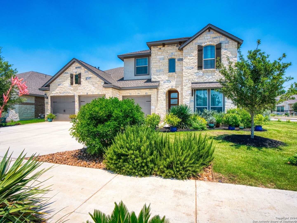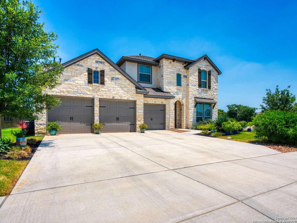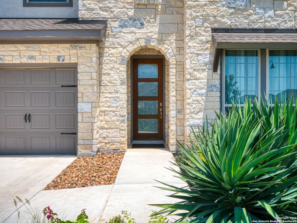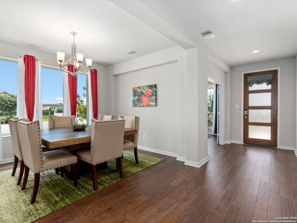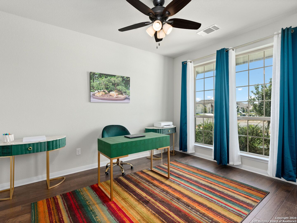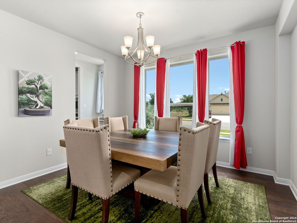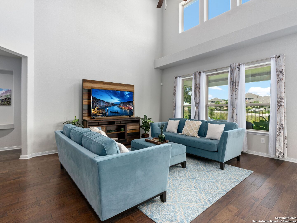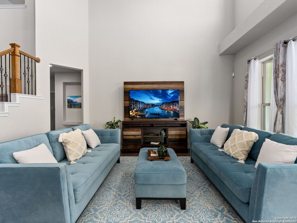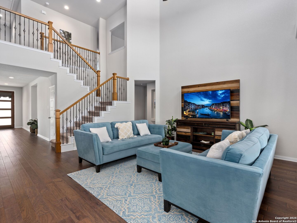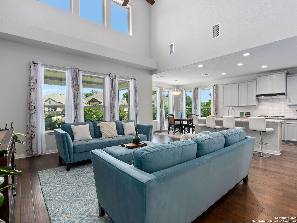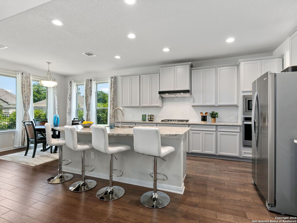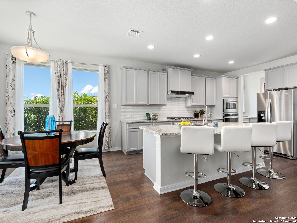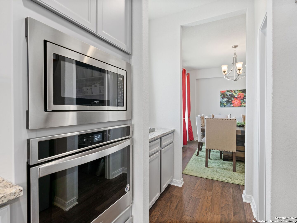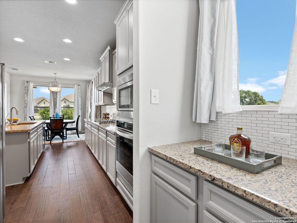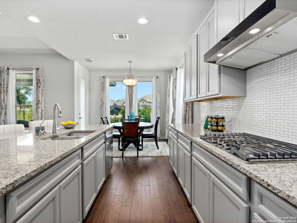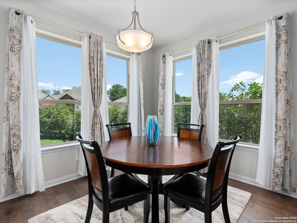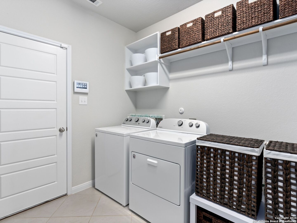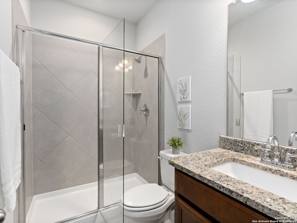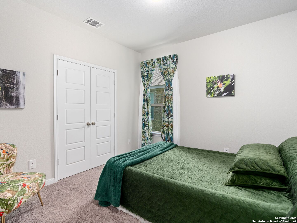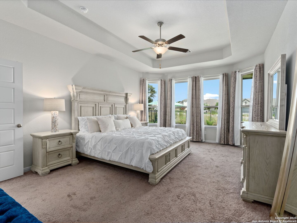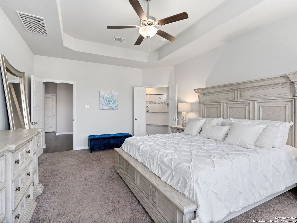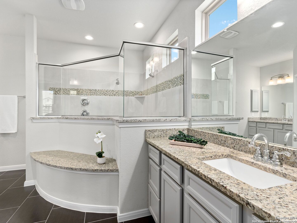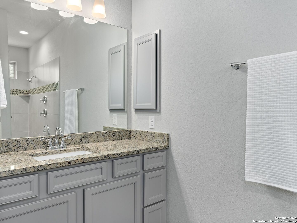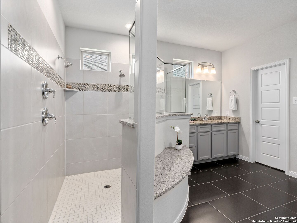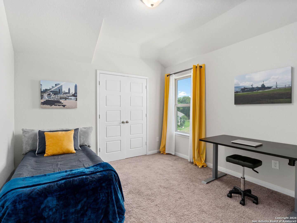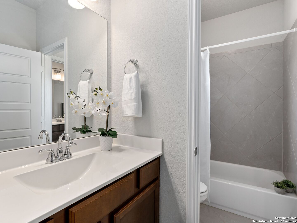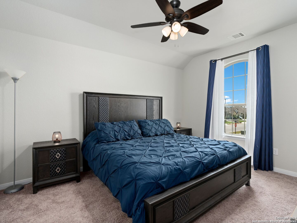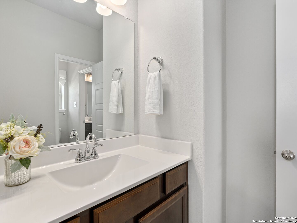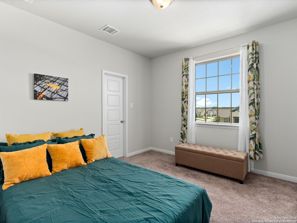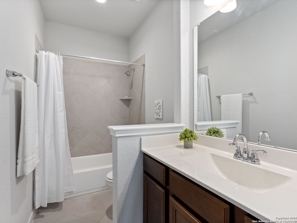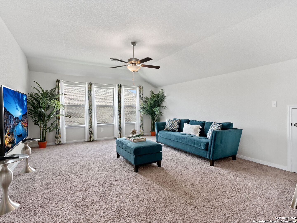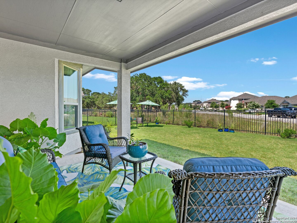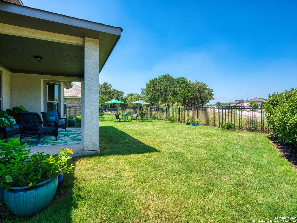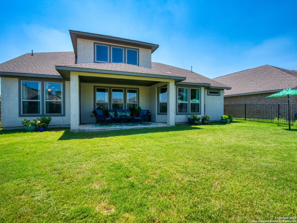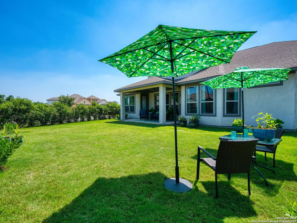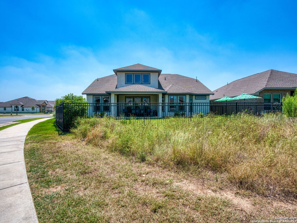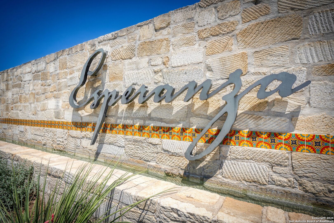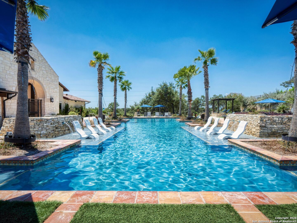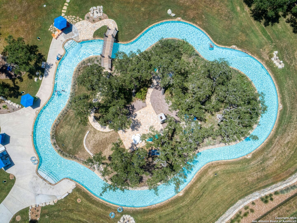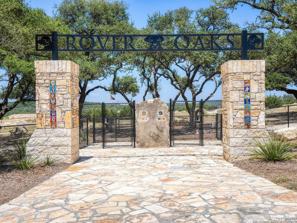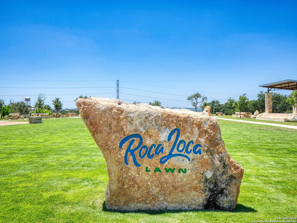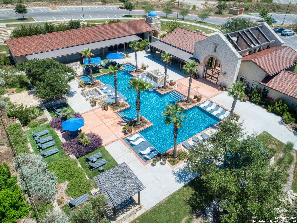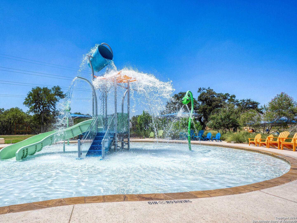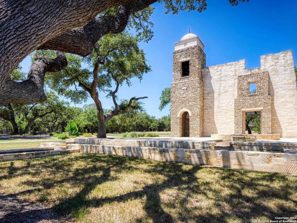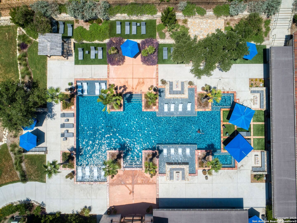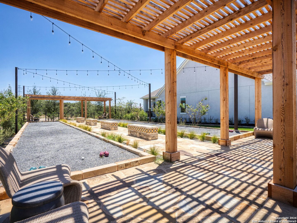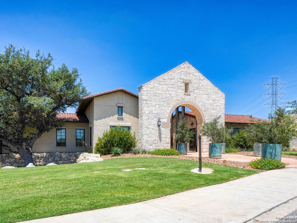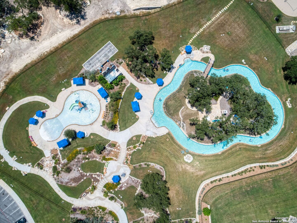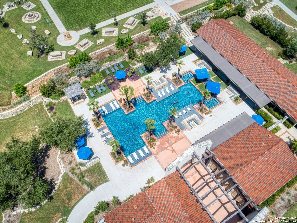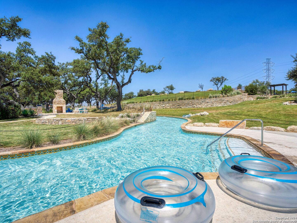Property Details
SIMPATICO
Boerne, TX 78006
$699,500
5 BD | 4 BA | 3,584 SqFt
Property Description
Positioned on a highly-desired corner greenbelt lot, this pristine, spacious two-story home is designed for both comfort and entertaining. Soaring ceilings throughout, separate dining plus separate study, open concept living design. Master bedroom and second bedroom downstairs.The gourmet kitchen features a massive island that overlooks the living room and breakfast nook, attached coffee or wine bar. A desirable second downstairs bedroom offers flexibility for a variety of needs. Upstairs will continue to impress with a large game room and ample sleeping spaces. Resort Style amenities center with 11 acre private club, lazy river, fitness center, walking and biking trails, sand volleyball, multiple pools, dog park, live music area, food truck court. Elementary school in the neighborhood. Carefree living close to Main Street Boerne! Make this masterpiece yours today!
Property Details
- Status:Available
- Type:Residential (Purchase)
- MLS #:1785351
- Year Built:2019
- Sq. Feet:3,584
Community Information
- Address:101 SIMPATICO Boerne, TX 78006
- County:Kendall
- City:Boerne
- Subdivision:ESPERANZA
- Zip Code:78006
School Information
- School System:Boerne
- High School:Boerne
- Middle School:Boerne Middle N
- Elementary School:Herff
Features / Amenities
- Total Sq. Ft.:3,584
- Interior Features:Two Living Area, Separate Dining Room, Eat-In Kitchen, Two Eating Areas, Island Kitchen, Breakfast Bar, Walk-In Pantry, Study/Library, Game Room, Utility Room Inside, Secondary Bedroom Down, 1st Floor Lvl/No Steps, High Ceilings, Open Floor Plan, Pull Down Storage, Cable TV Available, High Speed Internet, Laundry Main Level, Laundry Room, Telephone, Walk in Closets
- Fireplace(s): Not Applicable
- Floor:Carpeting, Ceramic Tile, Wood
- Inclusions:Ceiling Fans, Washer Connection, Dryer Connection, Cook Top, Built-In Oven, Microwave Oven, Gas Cooking, Disposal, Dishwasher, Ice Maker Connection, Vent Fan, Smoke Alarm, Security System (Leased), Gas Water Heater, Garage Door Opener, Solid Counter Tops, Custom Cabinets, 2+ Water Heater Units, City Garbage service
- Master Bath Features:Shower Only, Separate Vanity
- Exterior Features:Patio Slab, Covered Patio, Wrought Iron Fence, Sprinkler System, Double Pane Windows
- Cooling:Two Central
- Heating Fuel:Natural Gas
- Heating:Central, 2 Units
- Master:13x19
- Bedroom 2:11x11
- Bedroom 3:10x11
- Bedroom 4:11x14
- Dining Room:12x10
- Kitchen:11x14
- Office/Study:10x13
Architecture
- Bedrooms:5
- Bathrooms:4
- Year Built:2019
- Stories:2
- Style:Two Story, Texas Hill Country
- Roof:Composition
- Foundation:Slab
- Parking:Three Car Garage, Attached, Oversized
Property Features
- Neighborhood Amenities:Controlled Access, Pool, Tennis, Clubhouse, Park/Playground, Jogging Trails, Sports Court, BBQ/Grill, Basketball Court, Volleyball Court
- Water/Sewer:Water System, Sewer System
Tax and Financial Info
- Proposed Terms:Conventional, VA, Cash
- Total Tax:18194
5 BD | 4 BA | 3,584 SqFt

