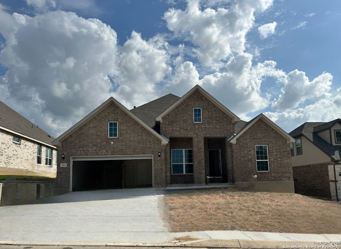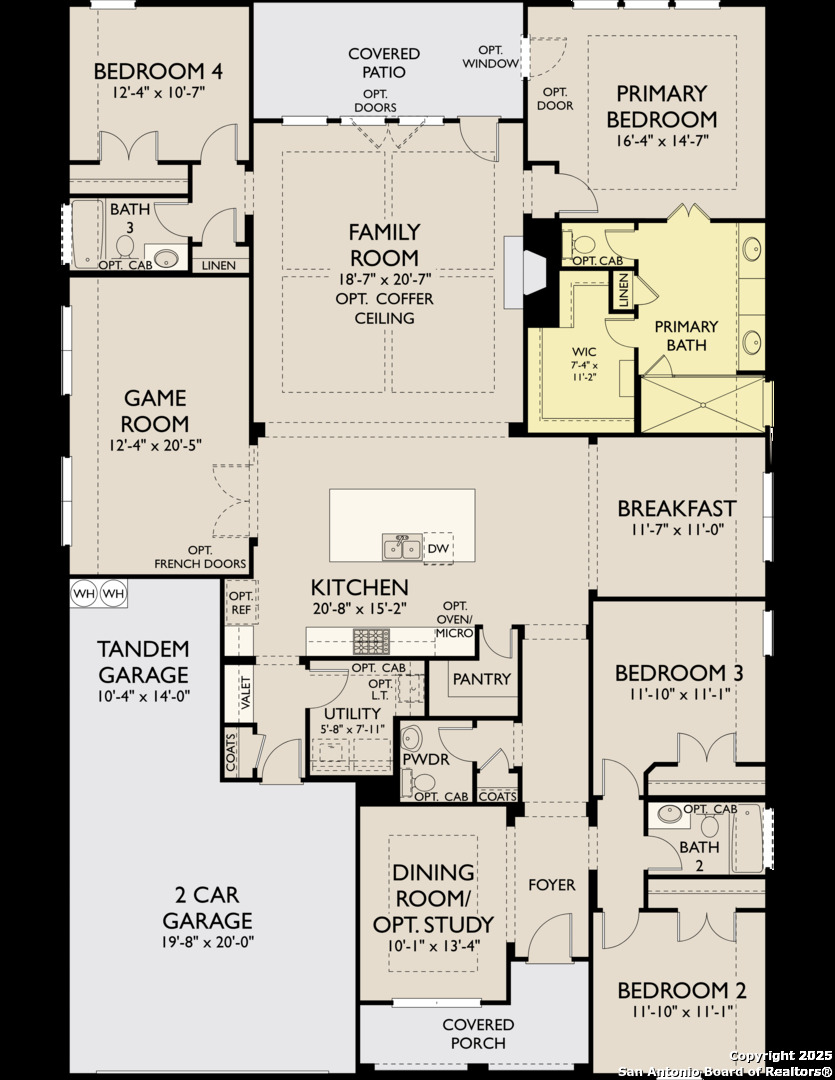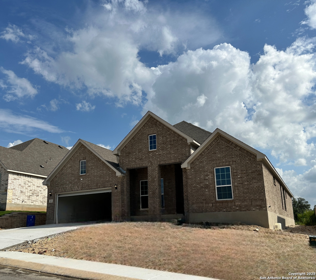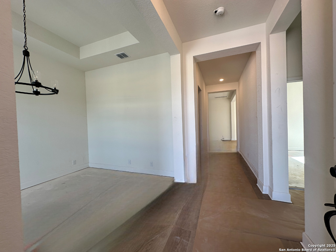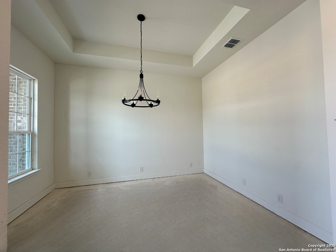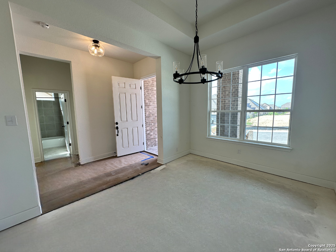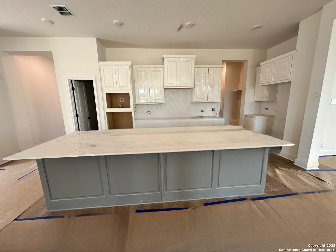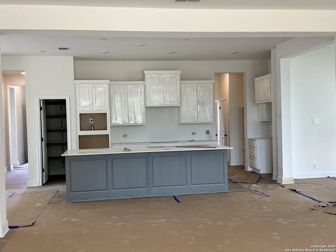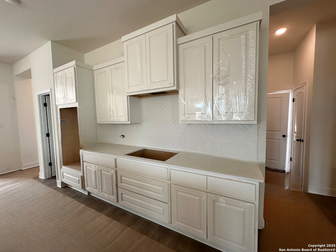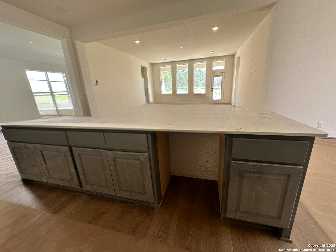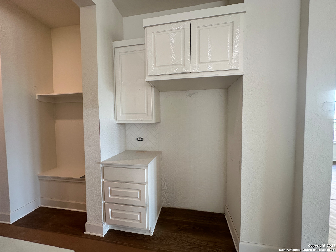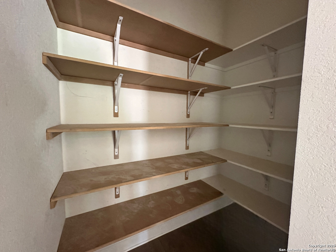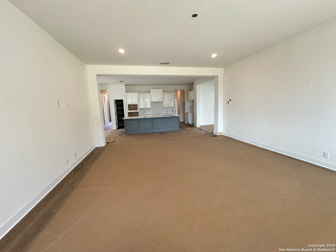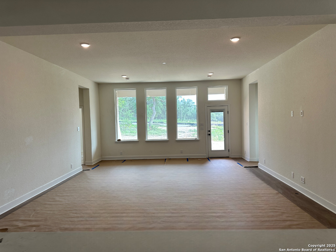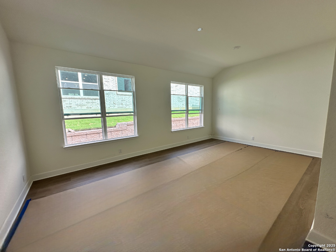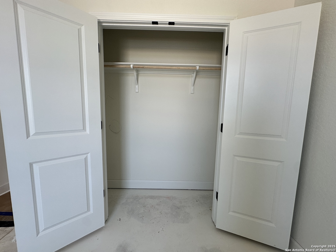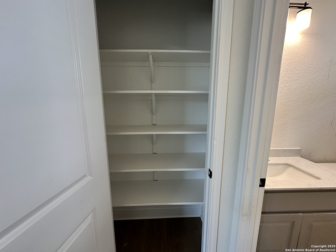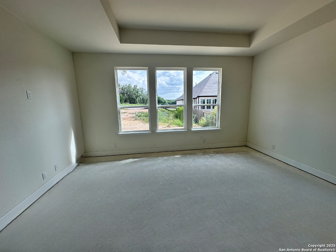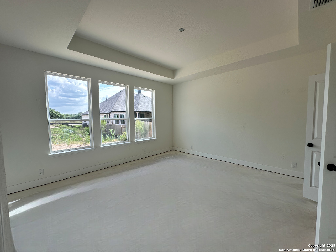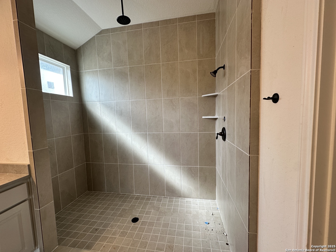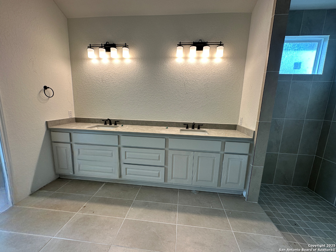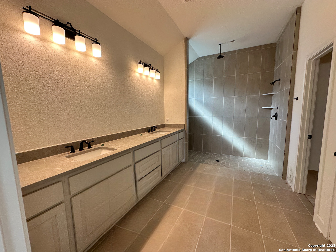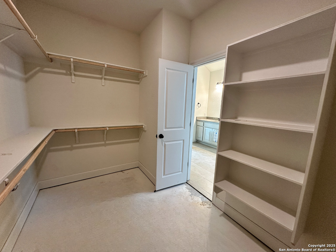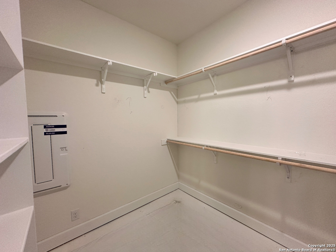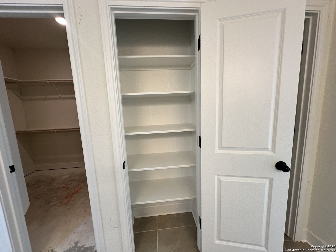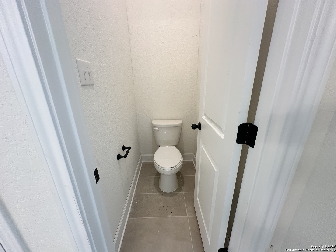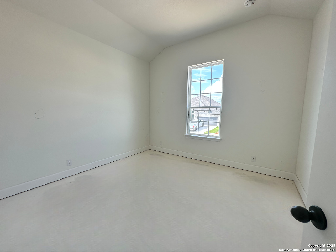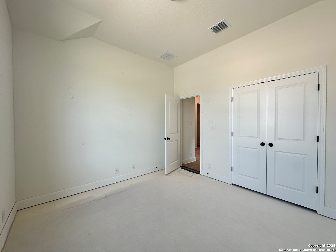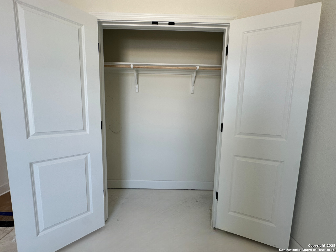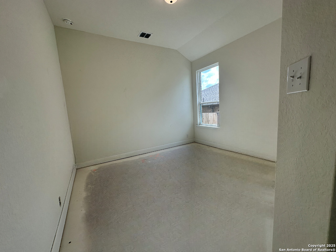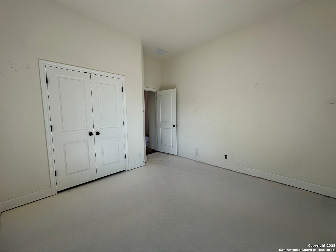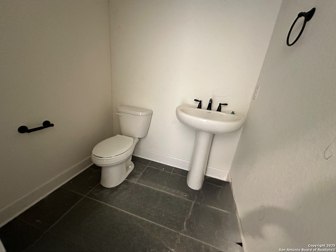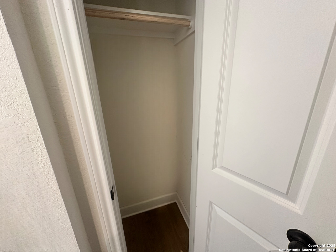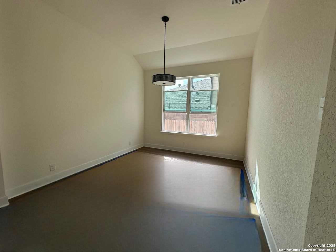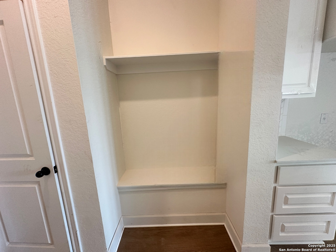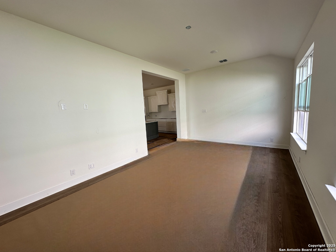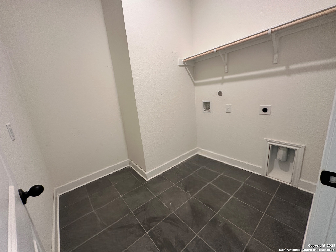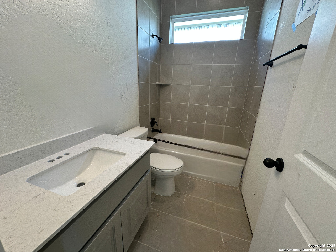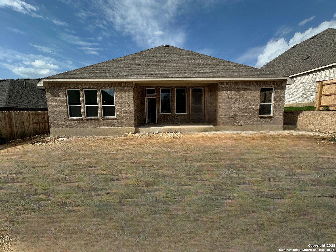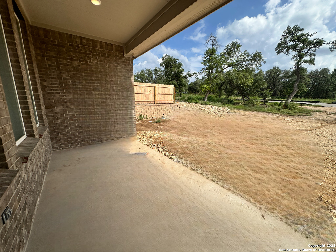Property Details
Harmisch Lane
San Antonio, TX 78260
$611,990
4 BD | 4 BA | 2,858 SqFt
Property Description
Enjoy this spacious one story with a gourmet kitchen featuring built-in oven, gas cooktop, quartz countertops, a walk-in pantry and a large center island open to the family room. The sun lit family room includes a warm, inviting fireplace. The primary suite has a private bath with an oversized shower, double vanities and a walk-in closet. Three car garage for plenty of storage. Three secondary bedrooms with large closets. Features a game room,
Property Details
- Status:Available
- Type:Residential (Purchase)
- MLS #:1882961
- Year Built:2025
- Sq. Feet:2,858
Community Information
- Address:1014 Harmisch Lane San Antonio, TX 78260
- County:Bexar
- City:San Antonio
- Subdivision:KINDER RANCH
- Zip Code:78260
School Information
- School System:Comal
- High School:Pieper
- Middle School:Pieper Ranch
- Elementary School:Kinder Ranch Elementary
Features / Amenities
- Total Sq. Ft.:2,858
- Interior Features:One Living Area, Separate Dining Room, Island Kitchen, Breakfast Bar, Walk-In Pantry, Game Room, Utility Room Inside, Secondary Bedroom Down, High Ceilings, Open Floor Plan, Cable TV Available, High Speed Internet, Laundry Room, Walk in Closets
- Fireplace(s): Not Applicable
- Floor:Carpeting, Ceramic Tile, Vinyl
- Inclusions:Washer Connection, Dryer Connection, Cook Top, Built-In Oven, Self-Cleaning Oven, Microwave Oven, Gas Cooking, Disposal, Dishwasher, Ice Maker Connection, Vent Fan, Smoke Alarm, Electric Water Heater, Garage Door Opener, In Wall Pest Control, Plumb for Water Softener, Solid Counter Tops
- Master Bath Features:Shower Only, Double Vanity
- Exterior Features:Covered Patio, Privacy Fence, Sprinkler System, Double Pane Windows
- Cooling:One Central, Zoned
- Heating Fuel:Natural Gas
- Heating:Central
- Master:16x14
- Bedroom 2:11x11
- Bedroom 3:11x11
- Bedroom 4:12x10
- Dining Room:11x11
- Family Room:18x20
- Kitchen:20x15
Architecture
- Bedrooms:4
- Bathrooms:4
- Year Built:2025
- Stories:1
- Style:One Story, Traditional
- Roof:Composition
- Foundation:Slab
- Parking:Three Car Garage
Property Features
- Neighborhood Amenities:Controlled Access, Pool, Park/Playground, Sports Court
- Water/Sewer:Water System, Sewer System
Tax and Financial Info
- Proposed Terms:Conventional, FHA, VA, TX Vet, Cash
$611,990
4 BD | 4 BA | 2,858 SqFt

