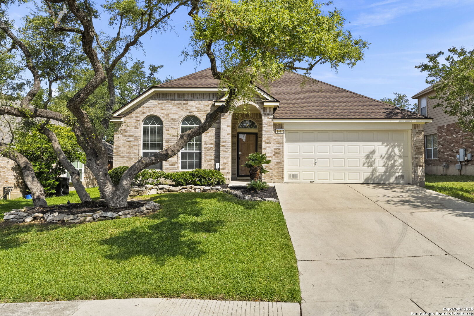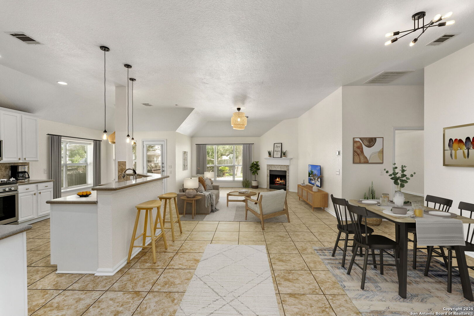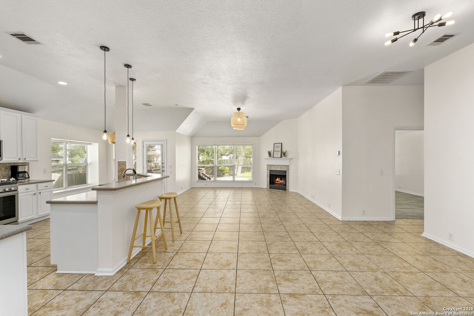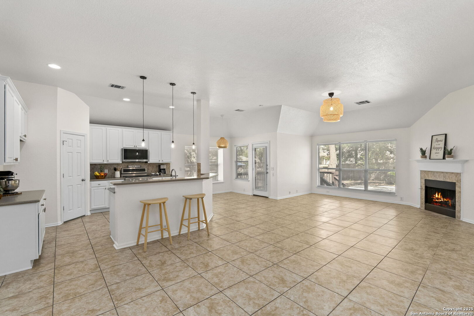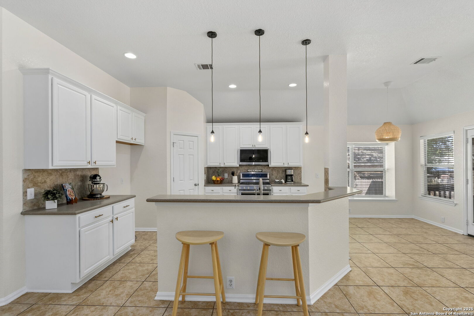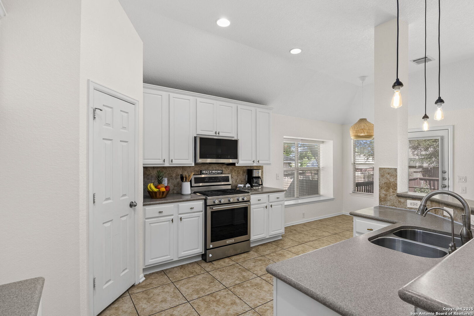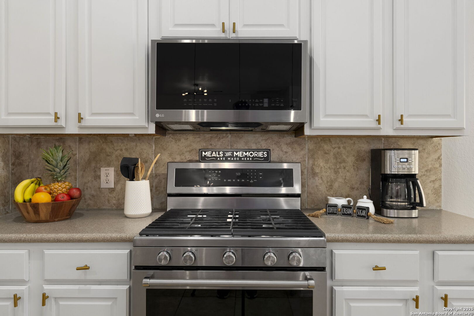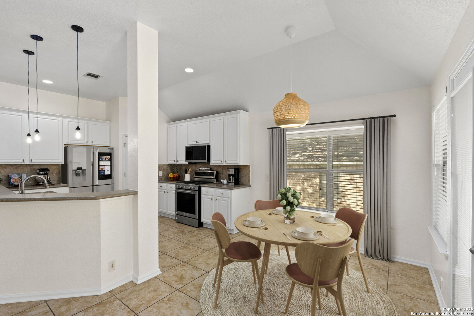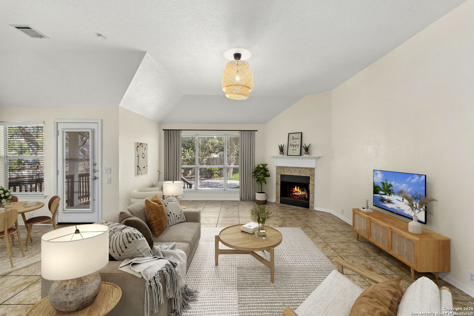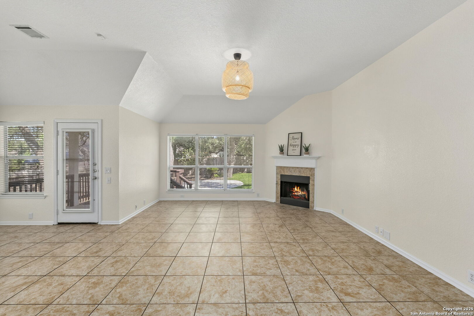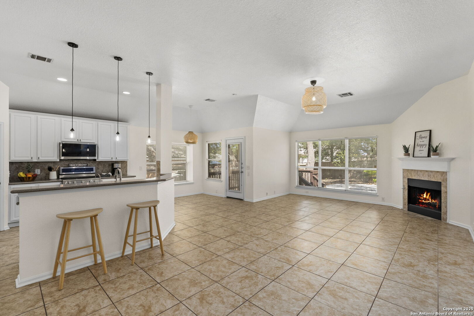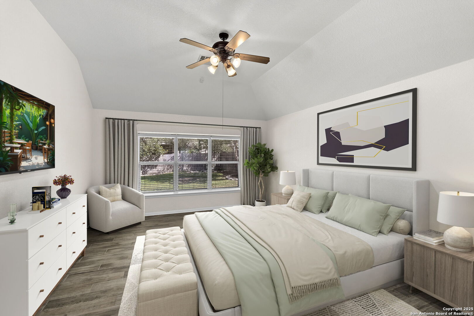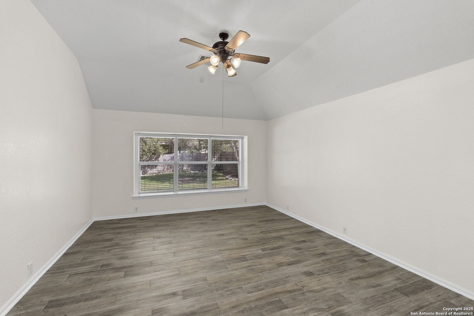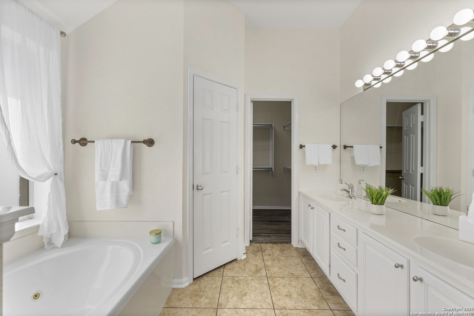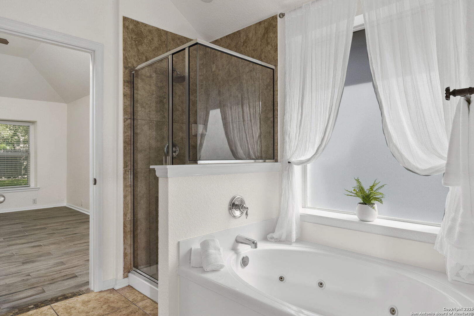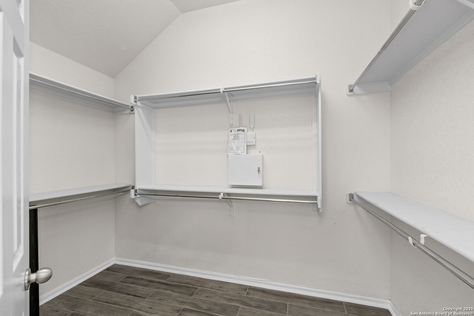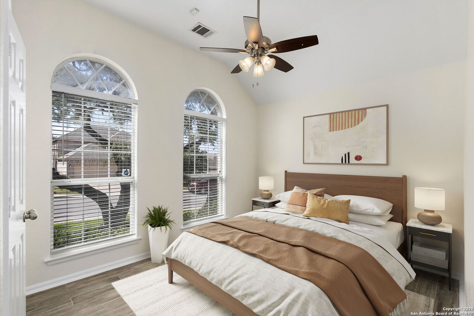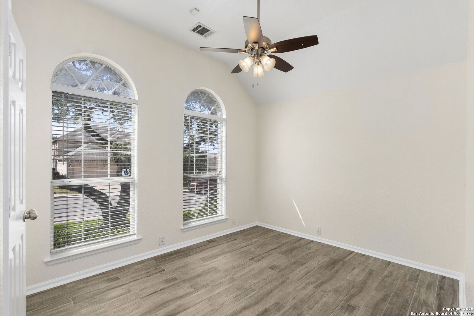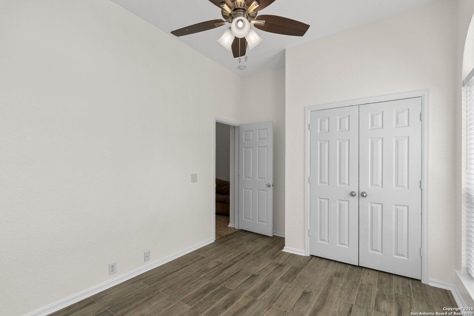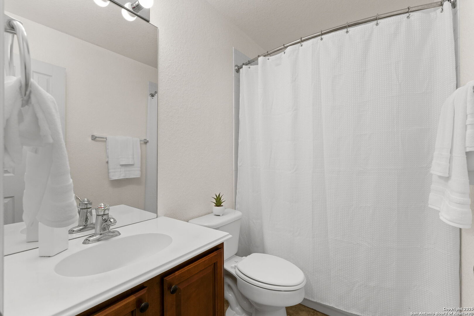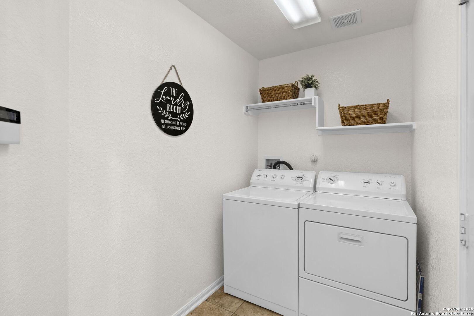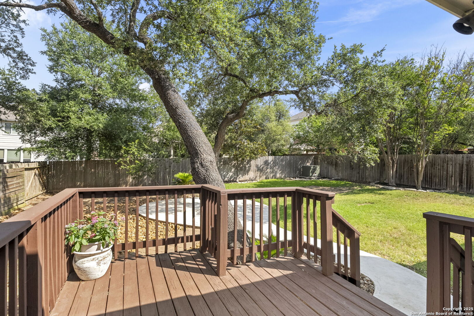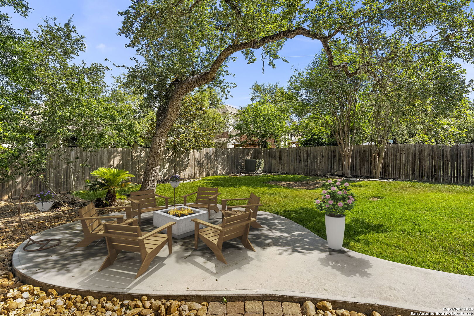Property Details
Water Lily
San Antonio, TX 78260
$365,000
3 BD | 2 BA | 1,768 SqFt
Property Description
Tucked beneath a canopy of mature trees, 1015 Water Lily radiates charm and elegance from the moment you arrive. A beautifully landscaped front yard and striking curb appeal set the tone for what lies inside. Step into the light-filled open concept living space, where a cozy corner fireplace and neutral color palette create an inviting atmosphere. The heart of the home-an updated kitchen-features crisp white cabinetry, granite countertops, stainless steel appliances, a spacious pantry, and a center island with bar seating. Modern light fixtures and a seamless flow into the dining and living areas make this space perfect for everyday living or entertaining. The spacious primary suite offers a peaceful retreat with views of the backyard and an en suite bathroom complete with dual vanities, a soaking tub, and a walk-in shower. Secondary bedrooms are well-sized and versatile for guests, family, or a home office. Step outside to a generous backyard designed for relaxation and gatherings. The extended patio and deck overlook a lush lawn and mature shade trees, all enclosed by a privacy fence for comfort and seclusion. Located on a cul-de-sac in a gated community in the desirable Canyon Springs/Stone Oak area of San Antonio, just a short walk from the beautiful amenity center/pool. This home combines modern style, comfort, and convenience in one incredible package.
Property Details
- Status:Contract Pending
- Type:Residential (Purchase)
- MLS #:1870975
- Year Built:2006
- Sq. Feet:1,768
Community Information
- Address:1015 Water Lily San Antonio, TX 78260
- County:Bexar
- City:San Antonio
- Subdivision:LAKESIDE @ CANYON SPRINGS 1
- Zip Code:78260
School Information
- School System:Comal
- High School:Pieper
- Middle School:Pieper Ranch
- Elementary School:Specht
Features / Amenities
- Total Sq. Ft.:1,768
- Interior Features:One Living Area, Breakfast Bar, Walk-In Pantry, Utility Room Inside, Open Floor Plan, Cable TV Available, Laundry Main Level, Laundry Room, Attic - Pull Down Stairs
- Fireplace(s): One, Living Room
- Floor:Ceramic Tile, Vinyl
- Inclusions:Ceiling Fans, Washer Connection, Dryer Connection, Washer, Dryer, Microwave Oven, Stove/Range, Gas Cooking, Disposal, Dishwasher, Ice Maker Connection, Water Softener (owned), Smoke Alarm, Security System (Owned), Gas Water Heater, Garage Door Opener, Solid Counter Tops, Carbon Monoxide Detector, Private Garbage Service
- Master Bath Features:Tub/Shower Separate, Double Vanity, Garden Tub
- Exterior Features:Patio Slab, Deck/Balcony, Privacy Fence, Sprinkler System, Double Pane Windows, Mature Trees
- Cooling:One Central
- Heating Fuel:Natural Gas
- Heating:Central
- Master:14x17
- Bedroom 2:12x10
- Bedroom 3:14x10
- Dining Room:19x13
- Kitchen:12x13
Architecture
- Bedrooms:3
- Bathrooms:2
- Year Built:2006
- Stories:1
- Style:One Story, Traditional
- Roof:Composition
- Foundation:Slab
- Parking:Two Car Garage
Property Features
- Neighborhood Amenities:Controlled Access, Pool, Clubhouse, Park/Playground, Sports Court, BBQ/Grill
- Water/Sewer:City
Tax and Financial Info
- Proposed Terms:Conventional, FHA, VA, Cash
- Total Tax:6628.7
3 BD | 2 BA | 1,768 SqFt

