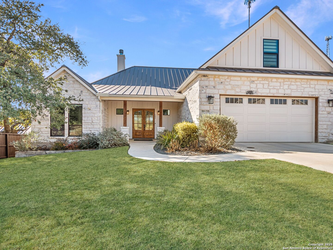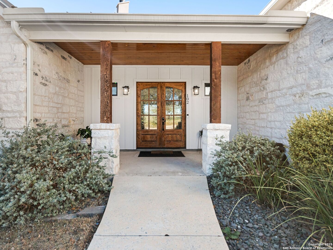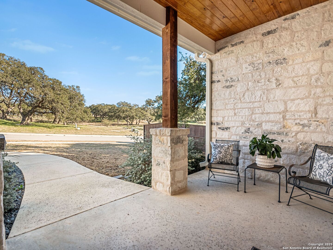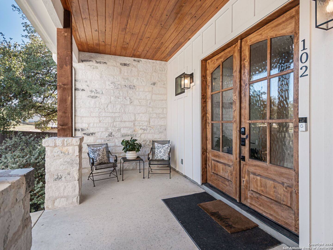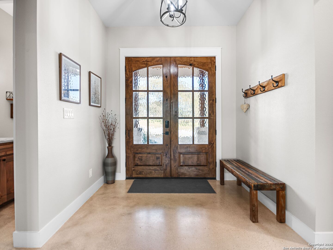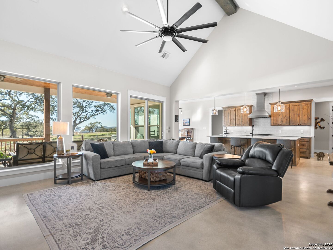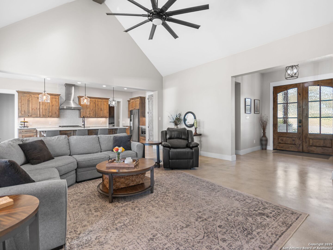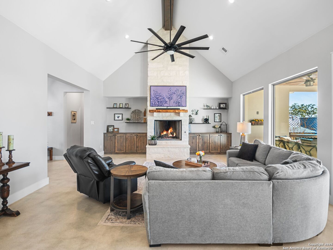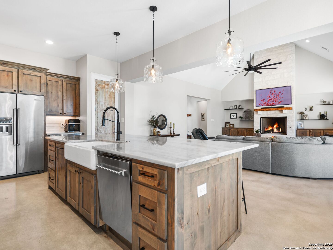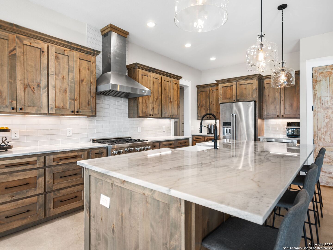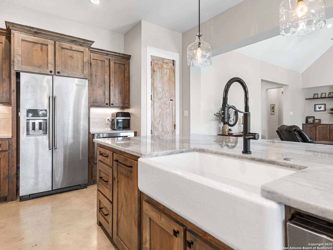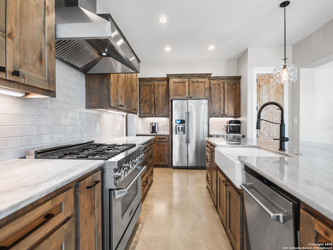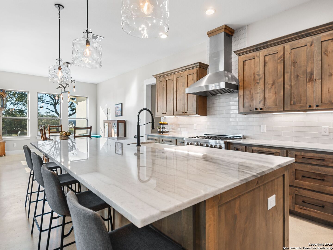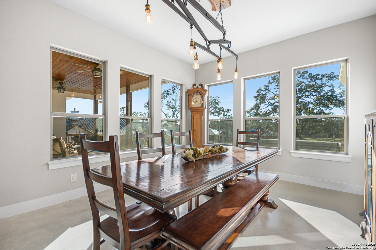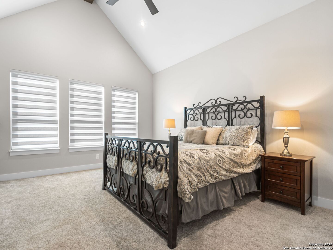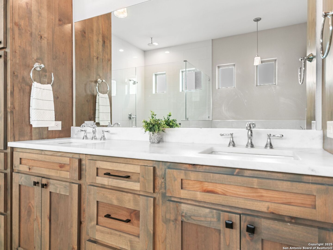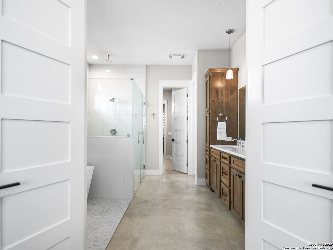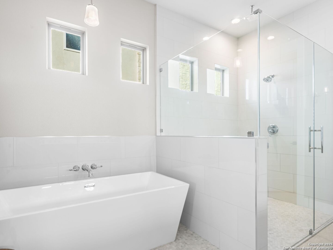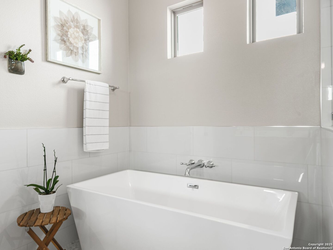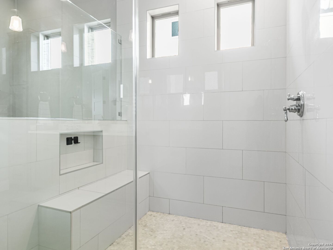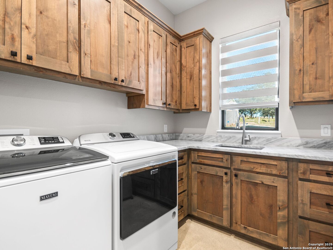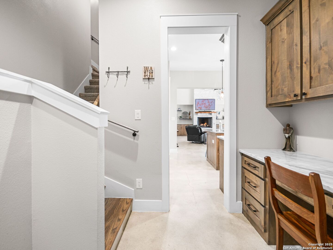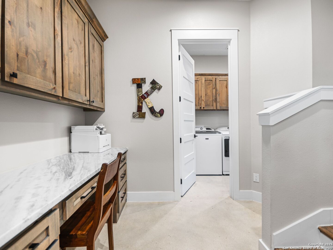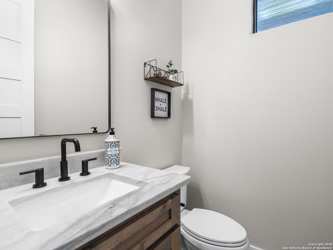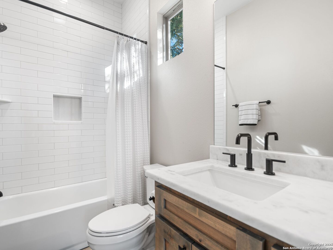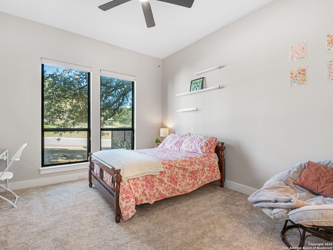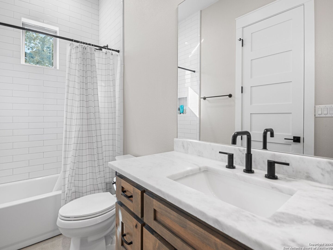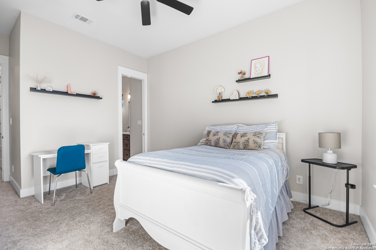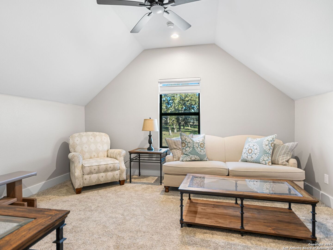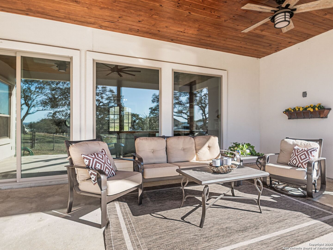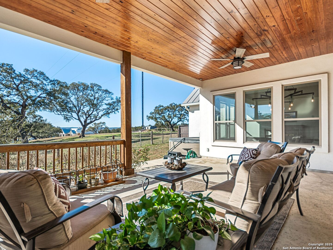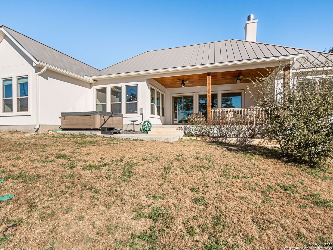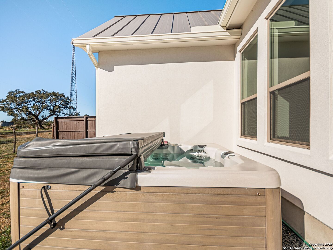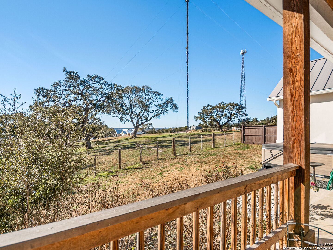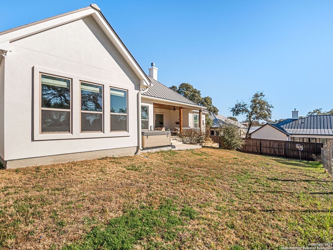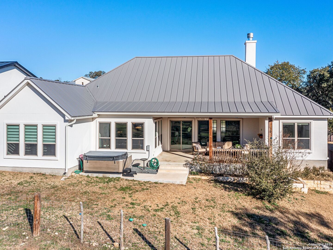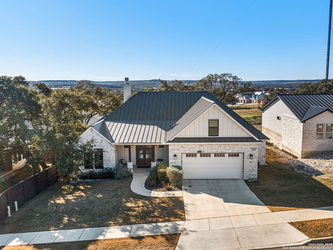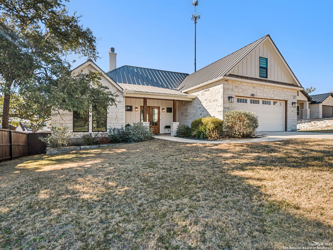Property Details
CREEDE ST
Boerne, TX 78006
$779,900
4 BD | 5 BA | 3,021 SqFt
Property Description
Welcoming custom home just two miles from Downtown Boerne! Great floor plan for entertaining with family/kitchen/dining all open with volume ceilings and abundant natural light. Easy to care for concrete floors throughout all of the common areas and bathrooms. All en-suite bedrooms with one upstairs bedroom that could be used as a media room or office. Spa-like primary bathroom with massive soaking tub, walk-in shower, spacious vanities and great natural light from transom windows. There's a great primary closet connected to the laundry room for ease and convenience, and a custom vanity! The kitchen is a dream, with gas range, quartzite countertops, custom Knotty Alder cabinets, huge walk-in pantry and a fantastic kitchen island with great storage. Spray-foam insulation keeps this home cooler in the summer and efficient to maintain with a three-zones A/C system. Outside, enjoy greenbelt living with an oversized covered rear porch and hot tub to enjoy those big Texas skies and stars at night! Also, the community offers a dog park and sidewalks.
Property Details
- Status:Available
- Type:Residential (Purchase)
- MLS #:1839882
- Year Built:2022
- Sq. Feet:3,021
Community Information
- Address:102 CREEDE ST Boerne, TX 78006
- County:Kendall
- City:Boerne
- Subdivision:DURANGO RESERVE
- Zip Code:78006
School Information
- School System:Boerne
- High School:Boerne
- Middle School:Boerne Middle N
- Elementary School:Curington
Features / Amenities
- Total Sq. Ft.:3,021
- Interior Features:One Living Area, Separate Dining Room, Eat-In Kitchen, Island Kitchen, Breakfast Bar, Walk-In Pantry, Utility Room Inside, Secondary Bedroom Down, High Ceilings, Open Floor Plan, Cable TV Available, High Speed Internet, Laundry Main Level, Laundry Room, Walk in Closets, Attic - Partially Floored
- Fireplace(s): One, Family Room, Wood Burning, Gas
- Floor:Carpeting, Stained Concrete
- Inclusions:Ceiling Fans, Chandelier, Washer Connection, Dryer Connection, Microwave Oven, Stove/Range, Gas Cooking, Disposal, Dishwasher, Ice Maker Connection, Water Softener (Leased), Vent Fan, Gas Water Heater, Garage Door Opener, Solid Counter Tops, Custom Cabinets, 2+ Water Heater Units
- Master Bath Features:Tub/Shower Separate, Double Vanity
- Exterior Features:Covered Patio, Deck/Balcony, Sprinkler System, Double Pane Windows, Ranch Fence
- Cooling:Two Central
- Heating Fuel:Electric
- Heating:Central
- Master:18x15
- Bedroom 2:15x12
- Bedroom 3:15x12
- Bedroom 4:15x12
- Dining Room:15x13
- Family Room:25x18
- Kitchen:18x13
Architecture
- Bedrooms:4
- Bathrooms:5
- Year Built:2022
- Stories:1.5
- Style:Contemporary, Texas Hill Country
- Roof:Metal
- Foundation:Slab
- Parking:Two Car Garage
Property Features
- Neighborhood Amenities:Park/Playground
- Water/Sewer:Water System, Sewer System
Tax and Financial Info
- Proposed Terms:Conventional, FHA, VA, Cash
- Total Tax:12520.68
4 BD | 5 BA | 3,021 SqFt

