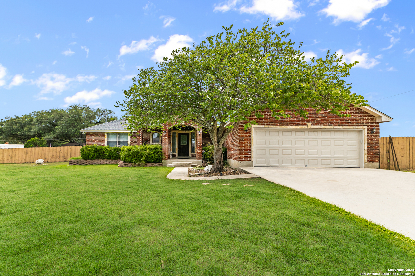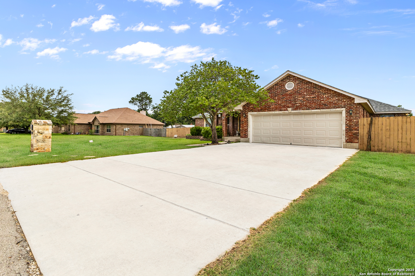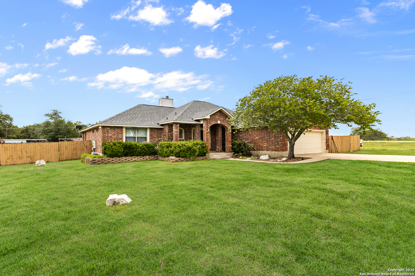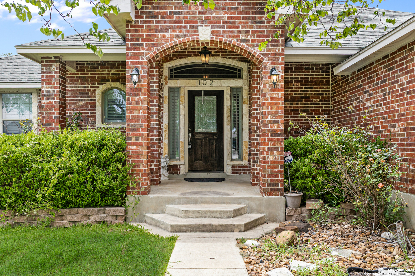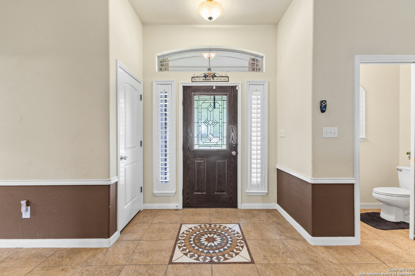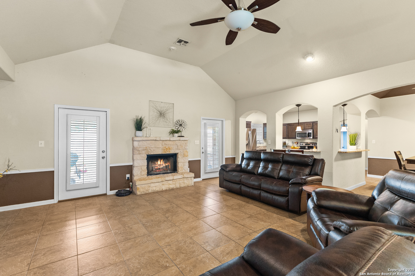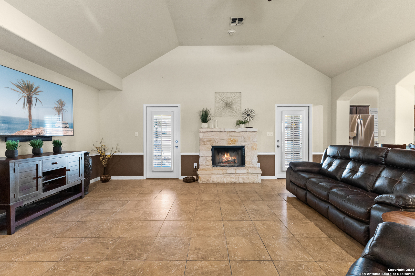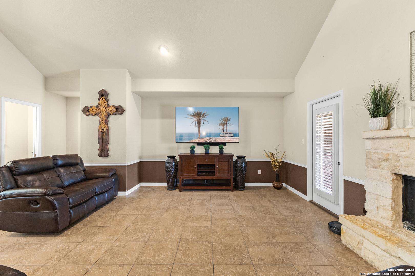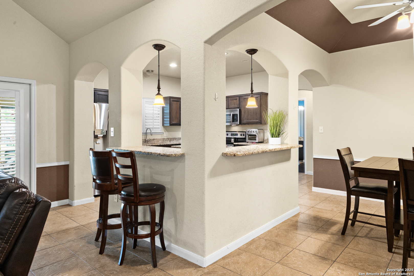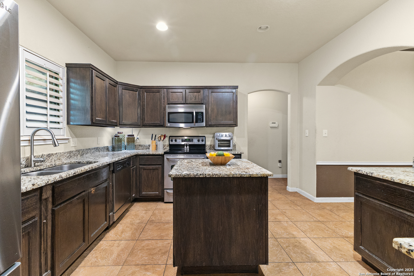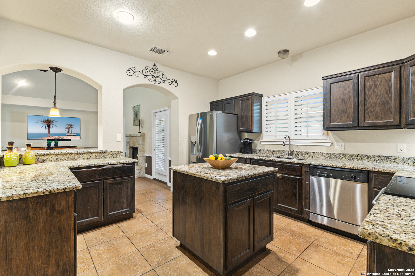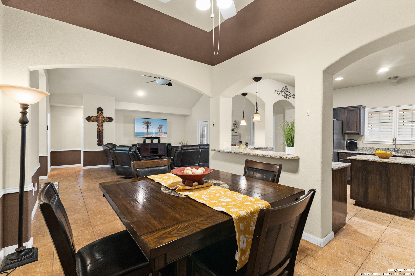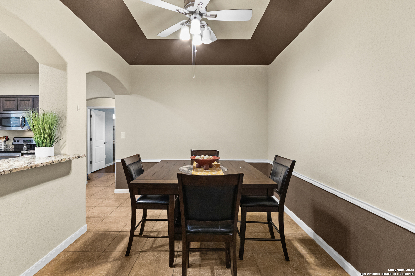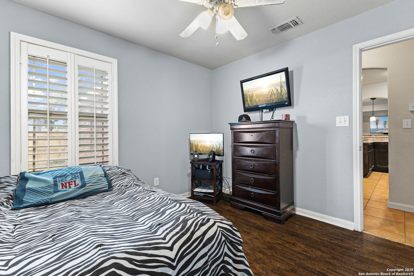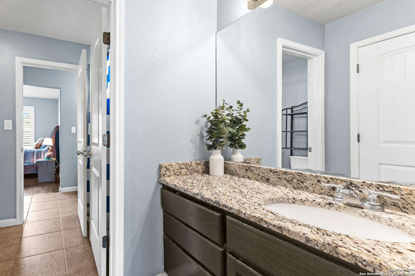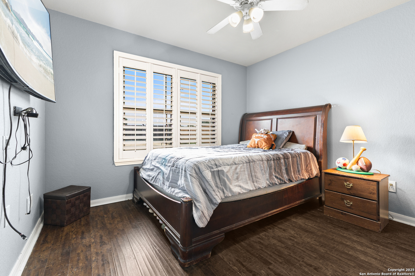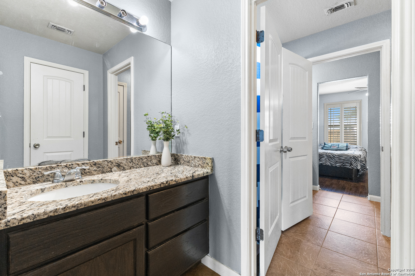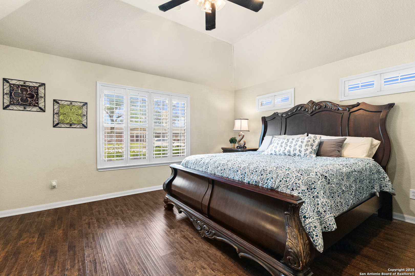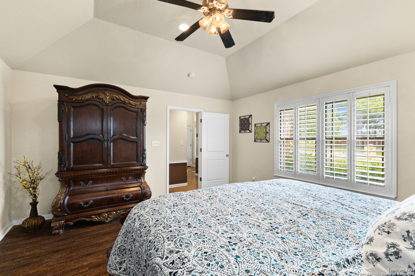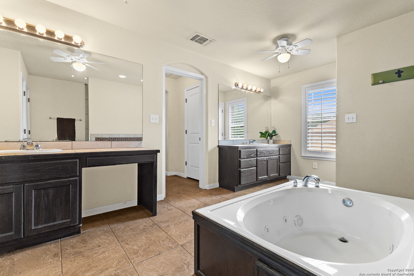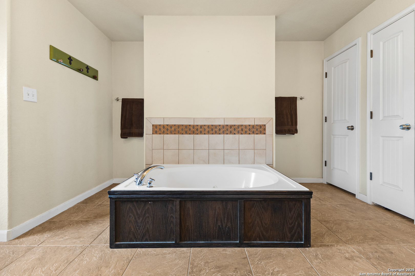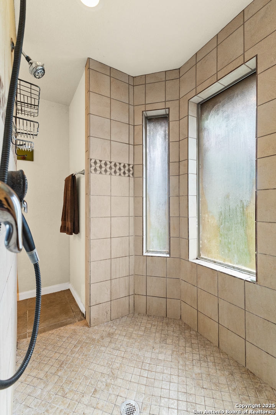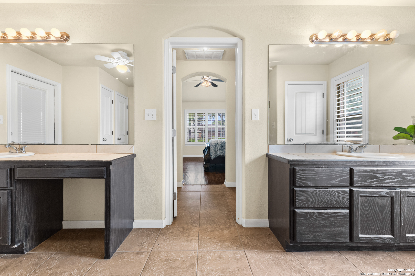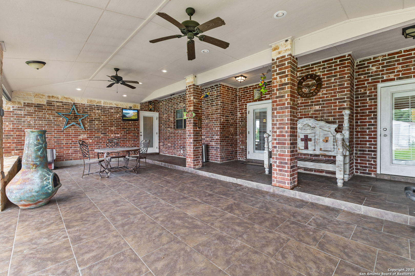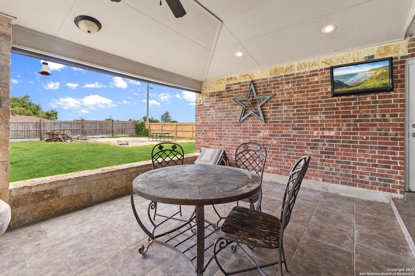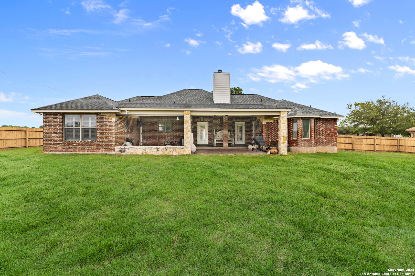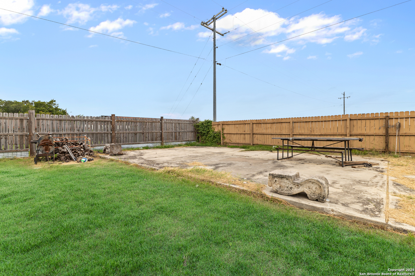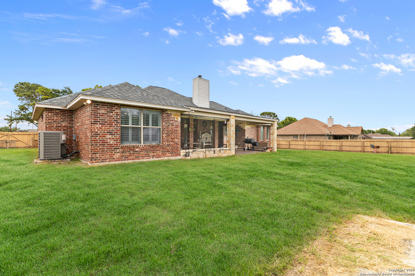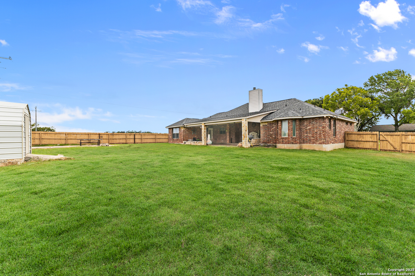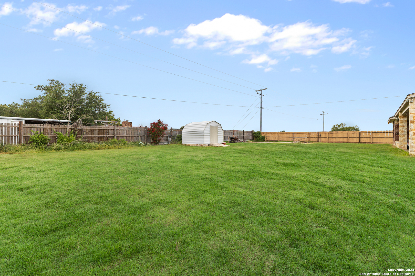Property Details
Westhaven
Floresville, TX 78114
$360,000
3 BD | 3 BA | 2,027 SqFt
Property Description
Beautifully maintained 3-bedroom, 2.5-bath, 2,027 sq ft one-story home on a large corner lot with no HOA! This open-concept layout features cathedral ceilings, a custom rock fireplace, and a spacious kitchen with an island and ample counter space. The private primary suite includes dual vanities, a garden tub, a luxurious walk-through shower with dual shower heads, and his and hers separate walk-in closets. Secondary bedrooms are connected by a convenient Jack and Jill bathroom. Enjoy outdoor living with a fully fenced backyard, extended patio, and rear gate access for additional parking. Recent updates include a new roof, new HVAC, and two water heaters. Conveniently located near Hwy 181 and downtown Floresville. Move-in ready!
Property Details
- Status:Available
- Type:Residential (Purchase)
- MLS #:1881318
- Year Built:2005
- Sq. Feet:2,027
Community Information
- Address:102 Westhaven Floresville, TX 78114
- County:Wilson
- City:Floresville
- Subdivision:WESTHAVEN
- Zip Code:78114
School Information
- School System:Floresville Isd
- High School:Floresville
- Middle School:Floresville
- Elementary School:South Elementary Floresville
Features / Amenities
- Total Sq. Ft.:2,027
- Interior Features:One Living Area, Separate Dining Room, Eat-In Kitchen, Island Kitchen, Breakfast Bar, Utility Room Inside, 1st Floor Lvl/No Steps, High Ceilings, Open Floor Plan, All Bedrooms Downstairs, Walk in Closets
- Fireplace(s): One, Living Room, Wood Burning
- Floor:Ceramic Tile, Laminate
- Inclusions:Ceiling Fans, Washer Connection, Dryer Connection, Self-Cleaning Oven, Microwave Oven, Stove/Range, Disposal, Dishwasher, Security System (Owned), Pre-Wired for Security
- Master Bath Features:Tub/Shower Separate, Separate Vanity, Double Vanity, Garden Tub
- Cooling:One Central
- Heating Fuel:Electric
- Heating:Central
- Master:15x15
- Bedroom 2:12x12
- Bedroom 3:12x12
- Dining Room:12x14
- Kitchen:14x14
Architecture
- Bedrooms:3
- Bathrooms:3
- Year Built:2005
- Stories:1
- Style:One Story
- Roof:Heavy Composition
- Foundation:Slab
- Parking:Two Car Garage
Property Features
- Neighborhood Amenities:Park/Playground, Jogging Trails, BBQ/Grill, None
- Water/Sewer:City
Tax and Financial Info
- Proposed Terms:Conventional, FHA, VA, Cash
- Total Tax:6007.5
3 BD | 3 BA | 2,027 SqFt

