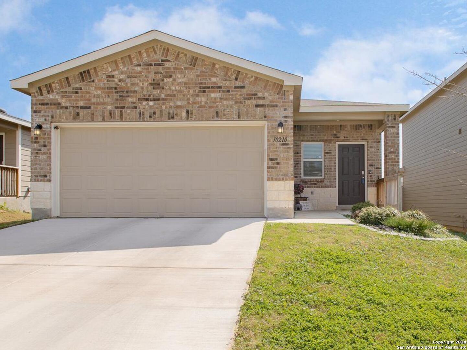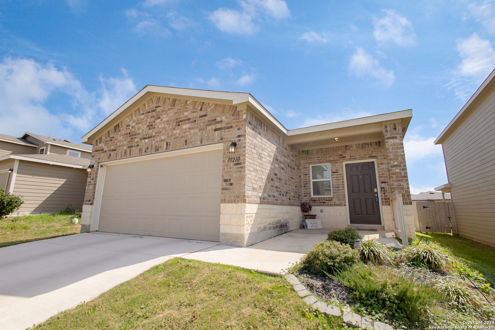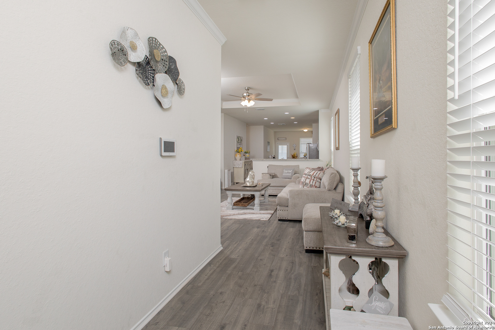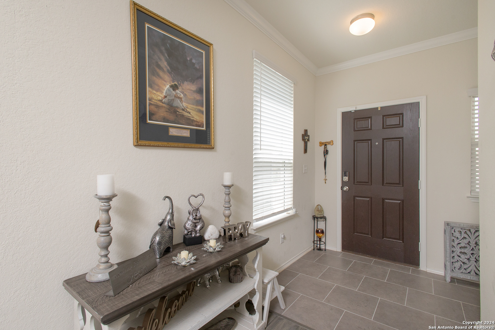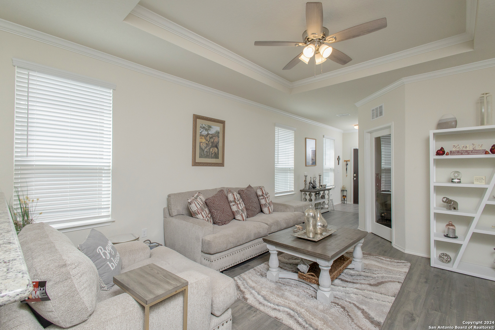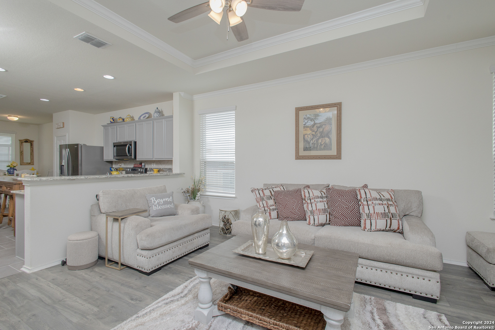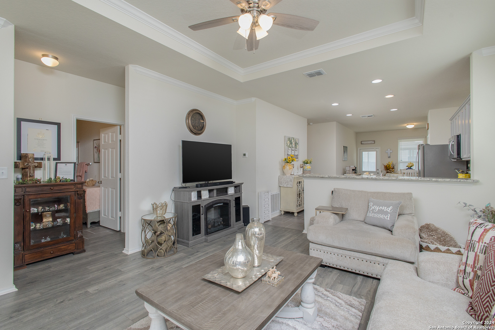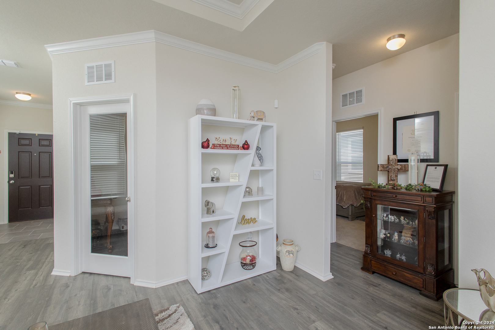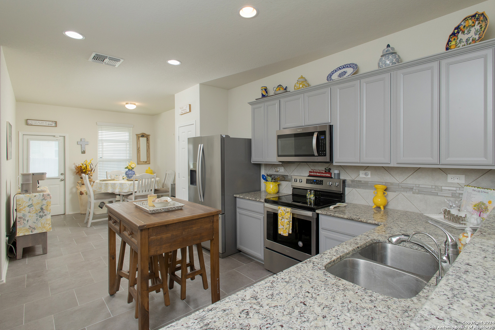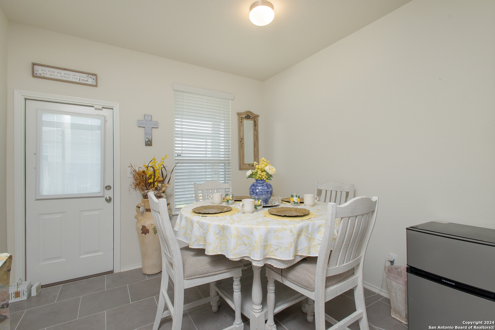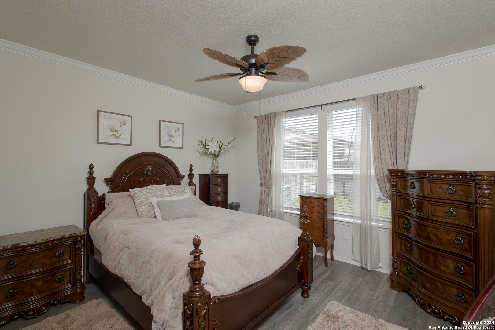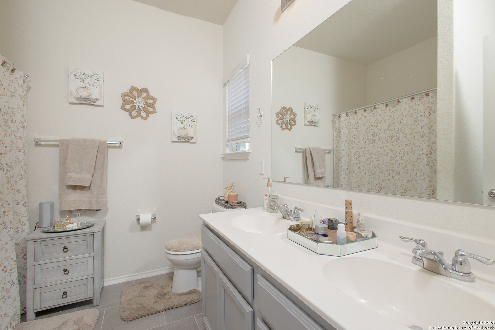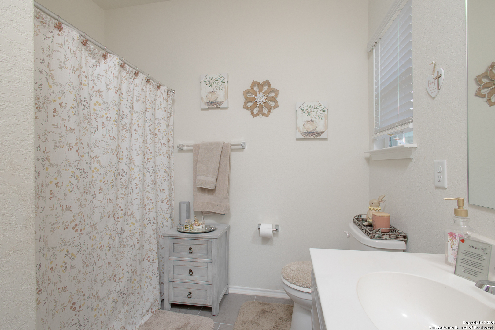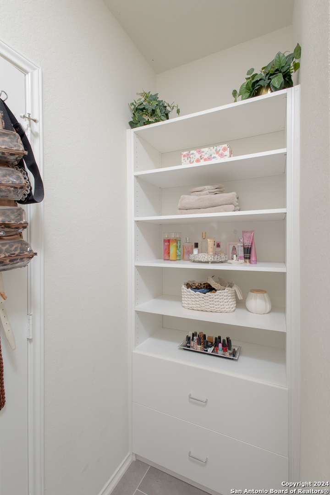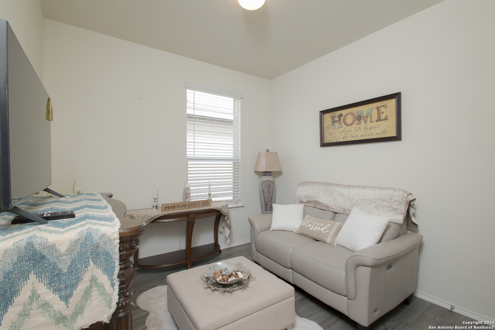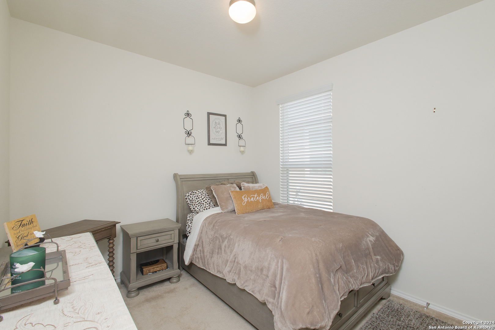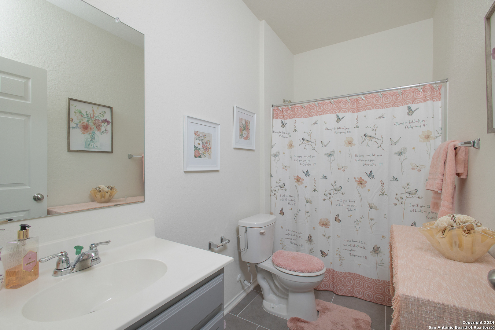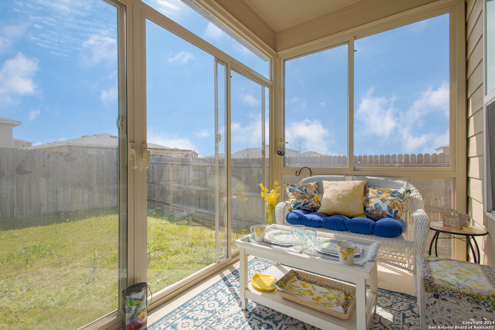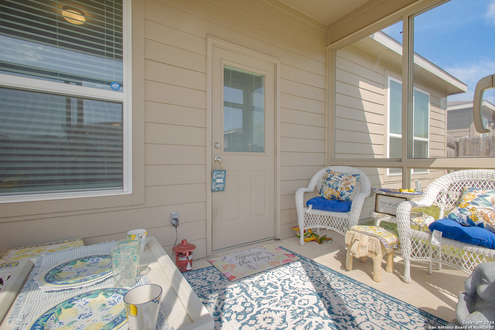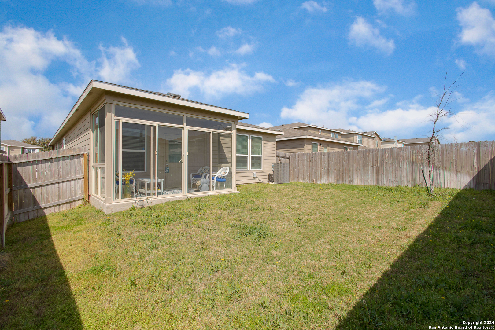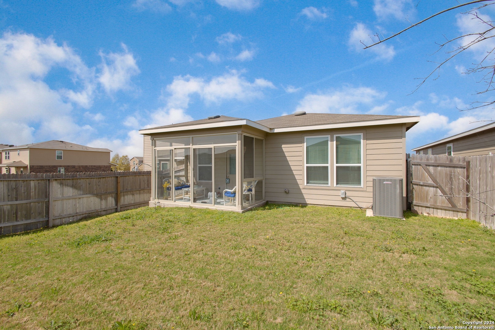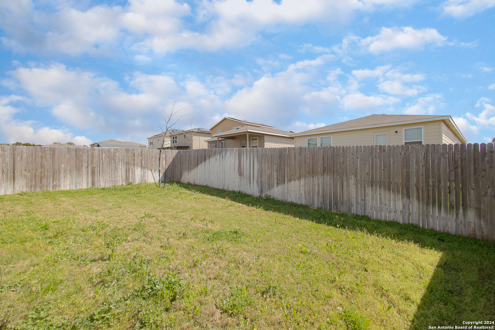Property Details
ROUND RDG
San Antonio, TX 78254
$289,500
3 BD | 2 BA | 1,510 SqFt
Property Description
MOTIVATED SELLER! USDA Eligible- No city taxes! Welcome to this charming one-story, 3-bedroom, 2-bath home nestled in the Silver Canyon community! Home is less than 4 years old! Water softener (owned), sprinkler system, + a versatile *bonus* flex room perfect for either an office or playroom. Enjoy upgraded laminate and tile flooring throughout, coupled with granite countertops. Step outside to your private oasis-a BONUS *sunroom* awaits, offering a serene retreat for year-round relaxation and enjoyment. Enjoy the convenience of being minutes away from the Shaenfield and Alamo Ranch shopping centers, ensuring all your retail and dining needs are met! All kitchen appliances convey. Washer/dryer may convey with right offer.
Property Details
- Status:Available
- Type:Residential (Purchase)
- MLS #:1757000
- Year Built:2020
- Sq. Feet:1,510
Community Information
- Address:10210 ROUND RDG San Antonio, TX 78254
- County:Bexar
- City:San Antonio
- Subdivision:SILVER CANYON
- Zip Code:78254
School Information
- School System:Northside
- High School:Sotomayor High School
- Middle School:FOLKS
- Elementary School:Tomlinson Elementary
Features / Amenities
- Total Sq. Ft.:1,510
- Interior Features:One Living Area, Separate Dining Room, Eat-In Kitchen, Breakfast Bar, Study/Library, Open Floor Plan, Laundry Room
- Fireplace(s): Not Applicable
- Floor:Carpeting, Ceramic Tile, Laminate
- Inclusions:Ceiling Fans, Washer Connection, Dryer Connection, Self-Cleaning Oven, Microwave Oven, Stove/Range, Refrigerator, Disposal, Dishwasher, Water Softener (owned), Smoke Alarm, Pre-Wired for Security, Gas Water Heater, Garage Door Opener, In Wall Pest Control, Carbon Monoxide Detector
- Master Bath Features:Tub/Shower Combo, Double Vanity
- Exterior Features:Patio Slab, Covered Patio, Privacy Fence, Sprinkler System, Double Pane Windows, Other - See Remarks
- Cooling:One Central
- Heating Fuel:Electric
- Heating:Central
- Master:13x12
- Bedroom 2:10x10
- Bedroom 3:10x10
- Dining Room:11x10
- Kitchen:12x12
- Office/Study:12x9
Architecture
- Bedrooms:3
- Bathrooms:2
- Year Built:2020
- Stories:1
- Style:One Story
- Roof:Composition
- Foundation:Slab
- Parking:Two Car Garage
Property Features
- Neighborhood Amenities:Park/Playground, Sports Court, Basketball Court
- Water/Sewer:City
Tax and Financial Info
- Proposed Terms:Conventional, FHA, VA, Cash, USDA
- Total Tax:5100.94
3 BD | 2 BA | 1,510 SqFt

