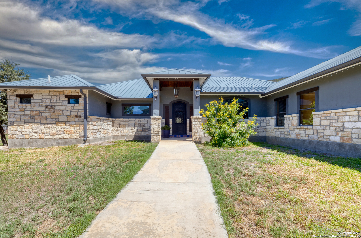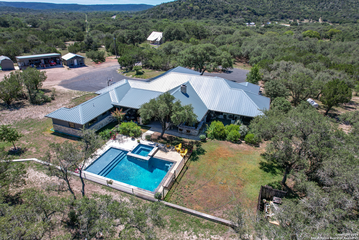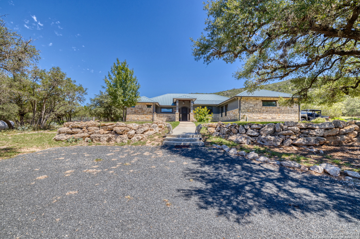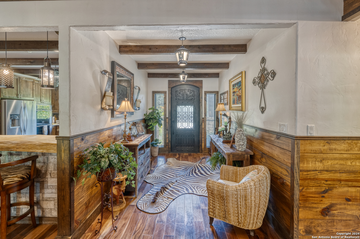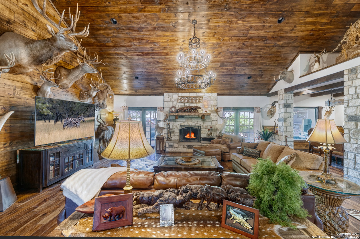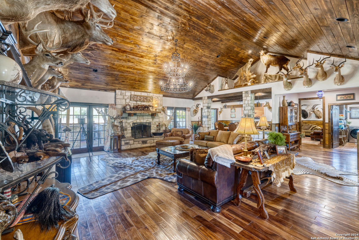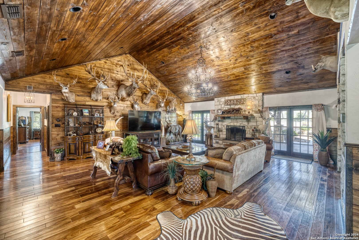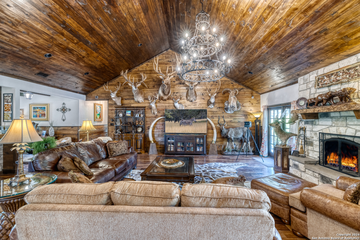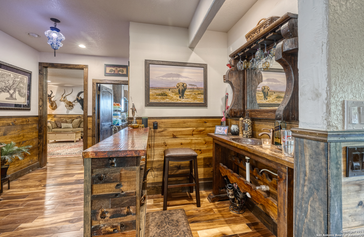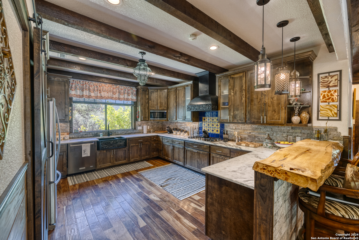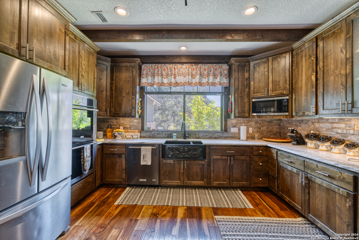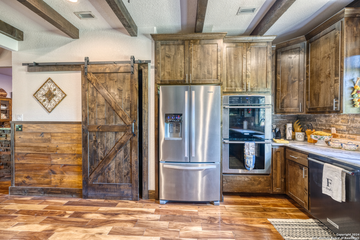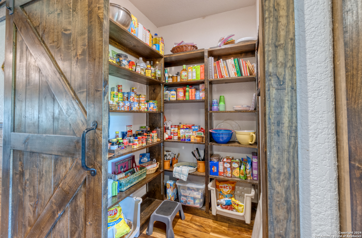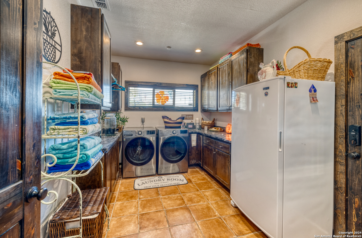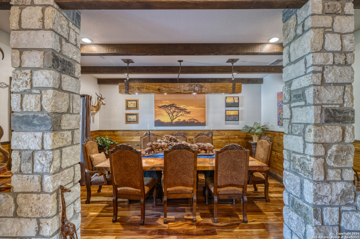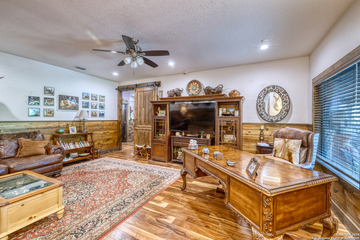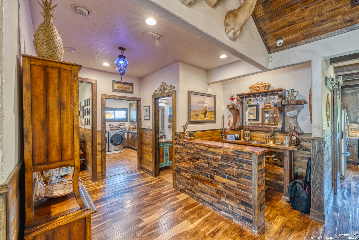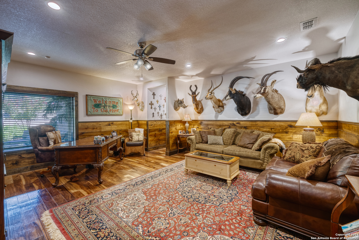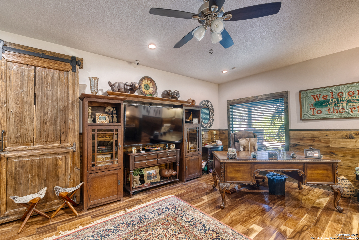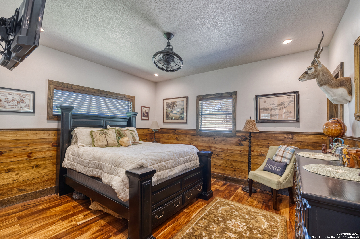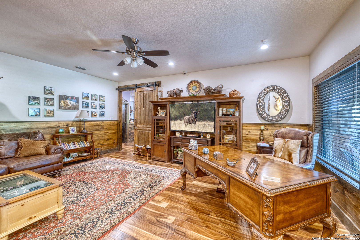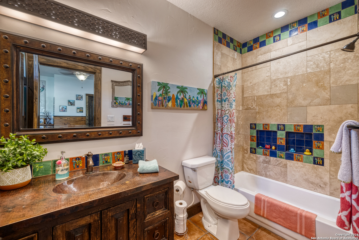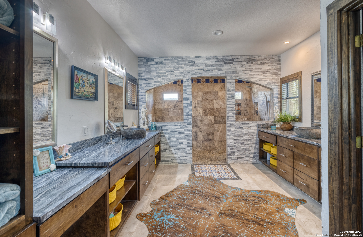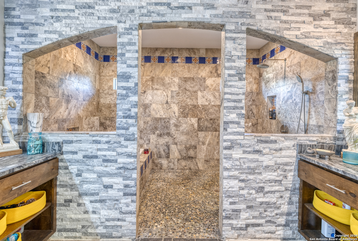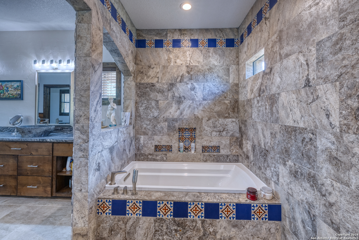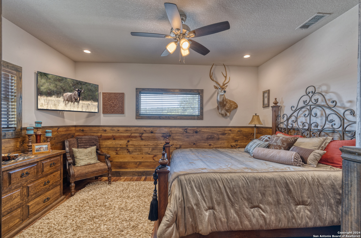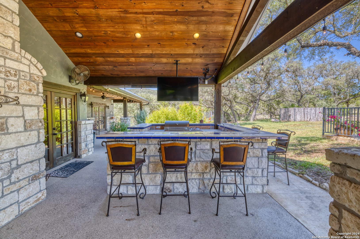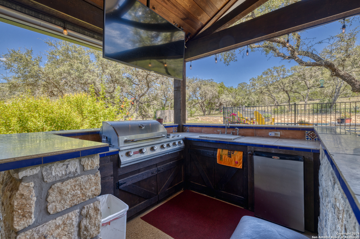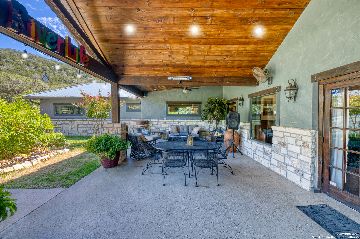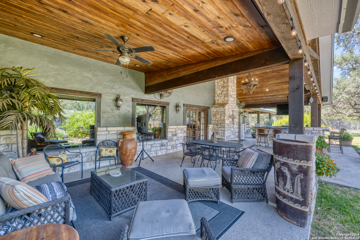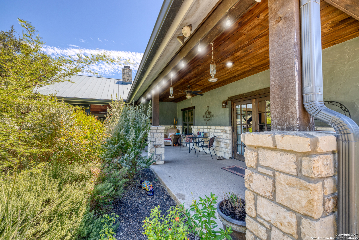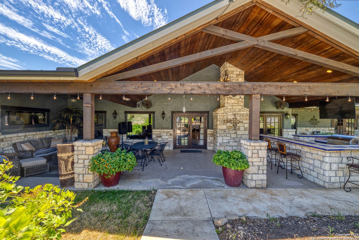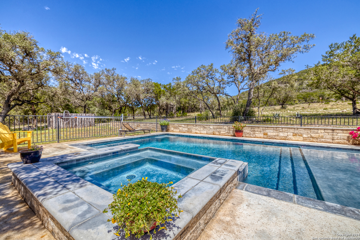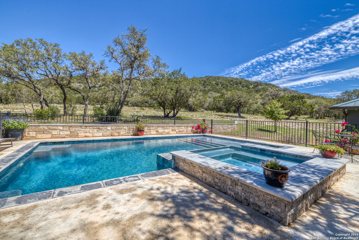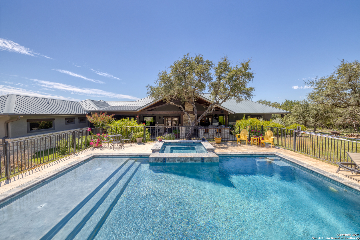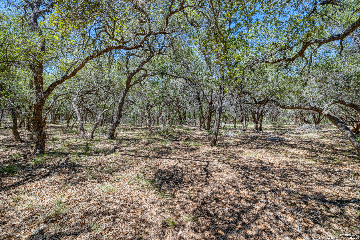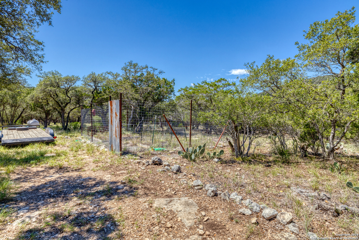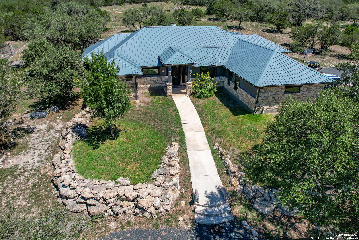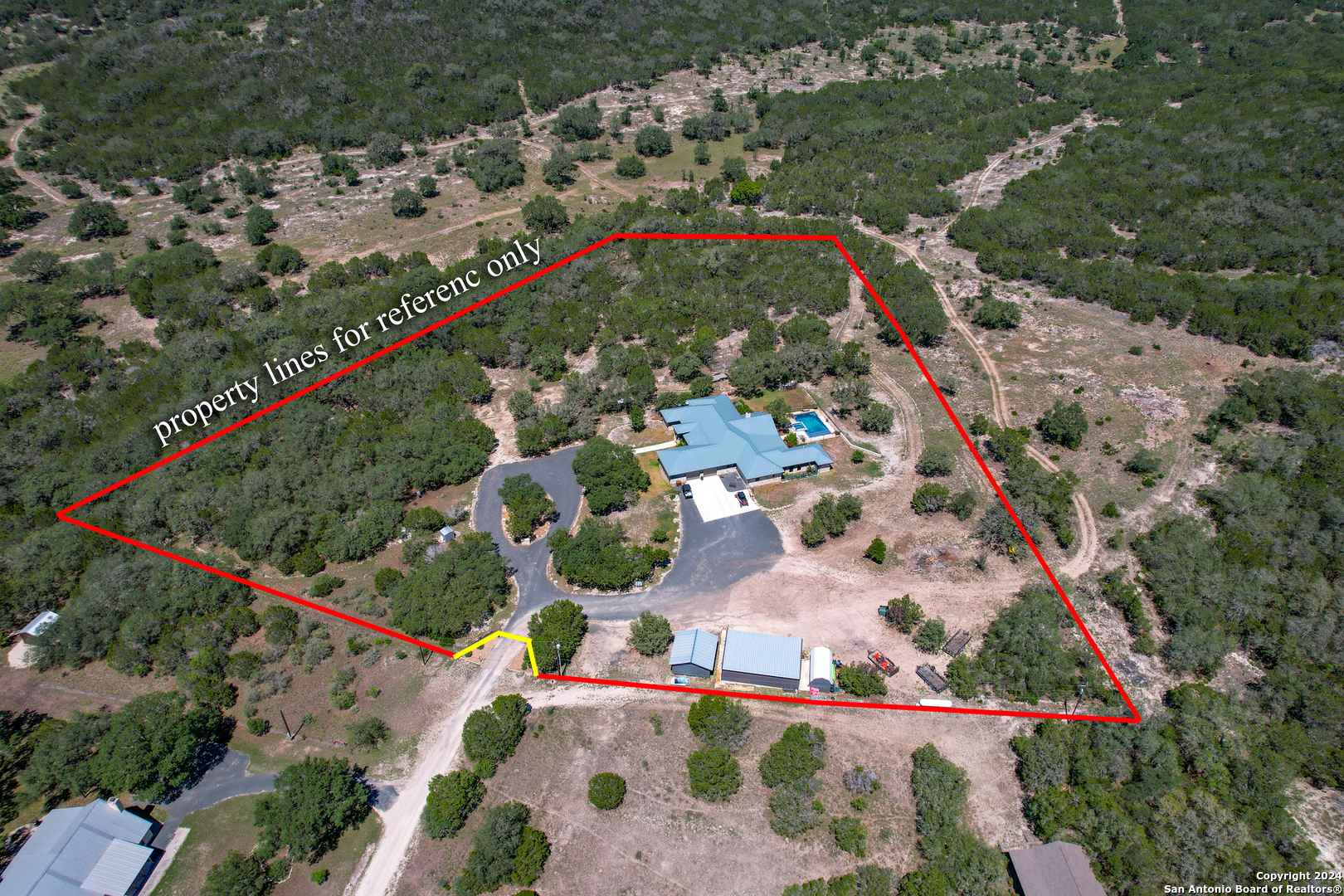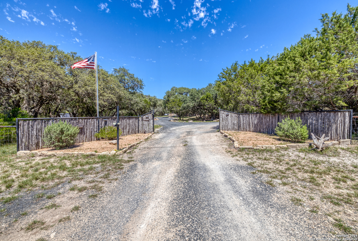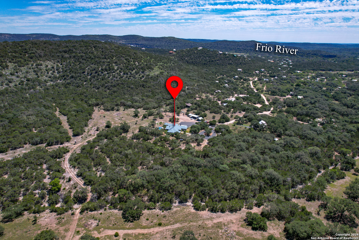Property Details
MARIPOSA AVE
ConCan, TX 78838
$1,395,000
5 BD | 5 BA | 4,373 SqFt
Property Description
Nestled at the base of a hill in the picturesque Concan, Texas Hill Country, this stunning 5-bedroom, 4.5-bath ranch-style home offers luxurious living on nearly 6 acres. The open-concept layout features a modern kitchen with stainless steel appliances, a wet bar, and expansive living areas, perfect for entertaining. Step outside to enjoy the spacious outdoor living area with a bar, lounging area, and pool-ideal for soaking in the scenic Texas sunsets. Additional amenities include a 2-car garage, parking garage, and multiple storage buildings. This serene retreat is the perfect blend of rustic charm and modern convenience, offering privacy and tranquility close to the crystal clear Frio River.
Property Details
- Status:Available
- Type:Residential (Purchase)
- MLS #:1811607
- Year Built:2016
- Sq. Feet:4,373
Community Information
- Address:1023 MARIPOSA AVE ConCan, TX 78838
- County:Uvalde
- City:ConCan
- Subdivision:SHUT IN CREEK
- Zip Code:78838
School Information
- School System:Sabinal ISD
- High School:Sabinal
- Middle School:Sabinal
- Elementary School:Sabinal
Features / Amenities
- Total Sq. Ft.:4,373
- Interior Features:One Living Area
- Fireplace(s): Not Applicable
- Floor:Wood, Laminate
- Inclusions:Chandelier, Washer Connection, Dryer Connection, Washer, Dryer, Cook Top, Built-In Oven, Microwave Oven, Gas Cooking, Refrigerator, Disposal, Dishwasher, Wet Bar, Vent Fan, Smoke Alarm, Security System (Owned), Garage Door Opener, Plumb for Water Softener, Solid Counter Tops, Double Ovens, Custom Cabinets, Carbon Monoxide Detector
- Master Bath Features:Tub/Shower Separate, Separate Vanity, Garden Tub
- Exterior Features:Patio Slab, Covered Patio
- Cooling:Two Central
- Heating Fuel:Electric
- Heating:Central
- Master:18x18
- Bedroom 2:14x15
- Bedroom 3:14x13
- Bedroom 4:14x13
- Family Room:24x27
- Kitchen:17x12
Architecture
- Bedrooms:5
- Bathrooms:5
- Year Built:2016
- Stories:1
- Style:One Story, Split Level, Texas Hill Country
- Roof:Metal
- Foundation:Slab
- Parking:Two Car Garage
Property Features
- Neighborhood Amenities:None
- Water/Sewer:Water System, Private Well
Tax and Financial Info
- Proposed Terms:Conventional, FHA, Cash
- Total Tax:13485
5 BD | 5 BA | 4,373 SqFt

