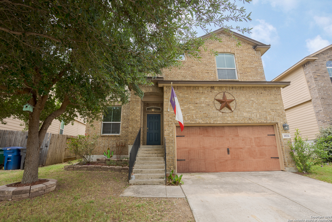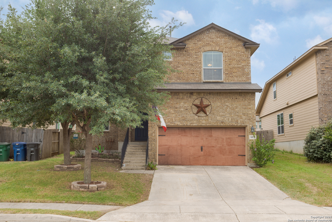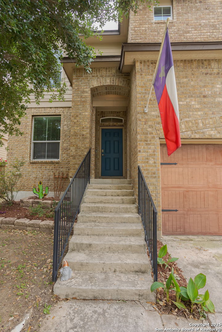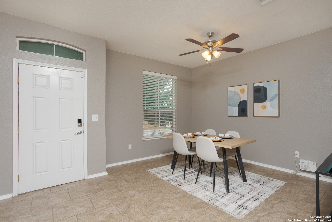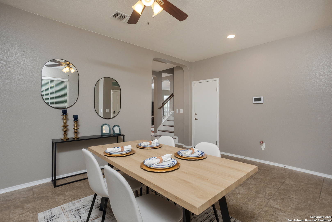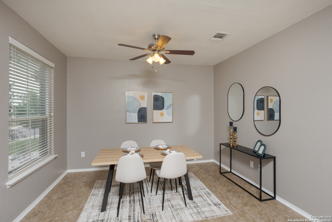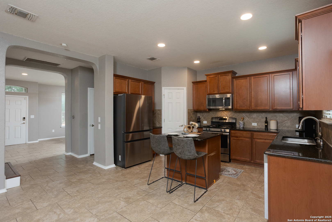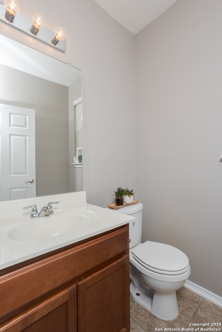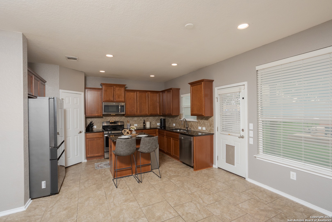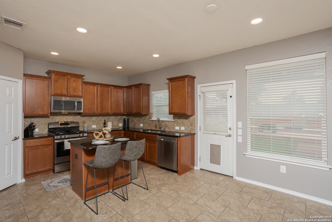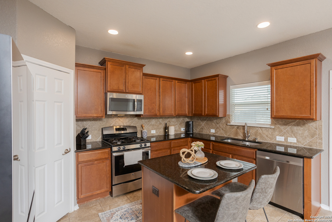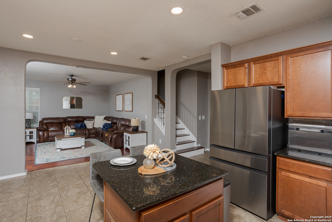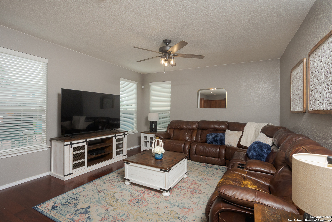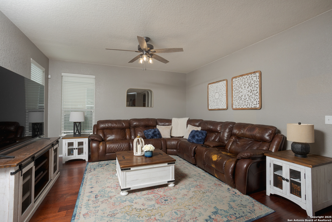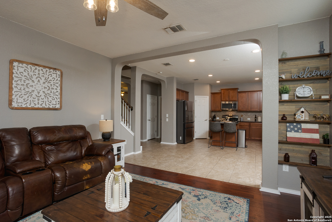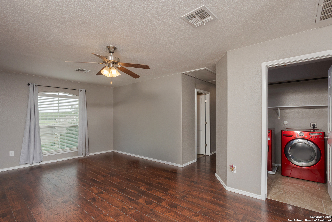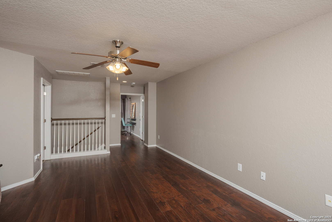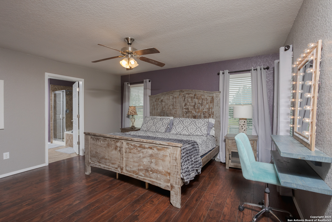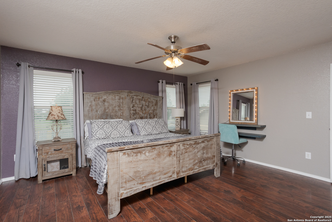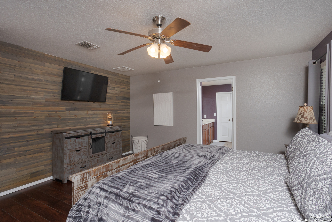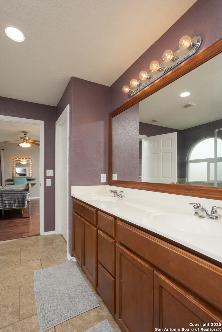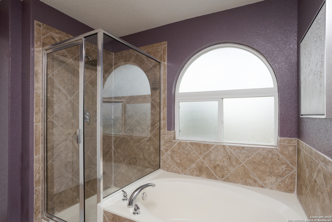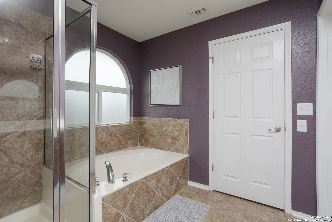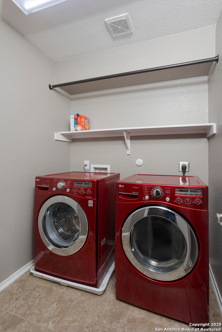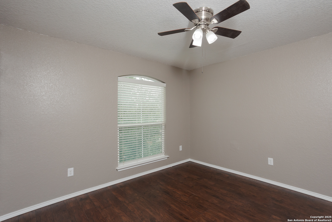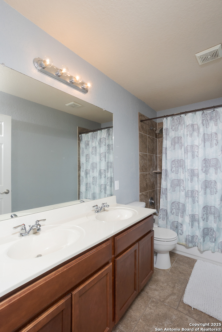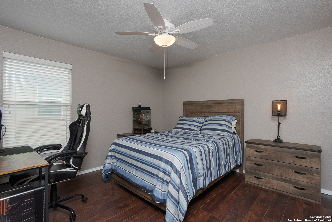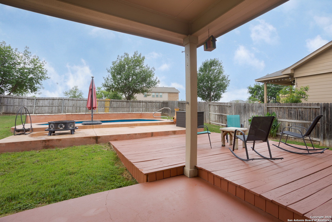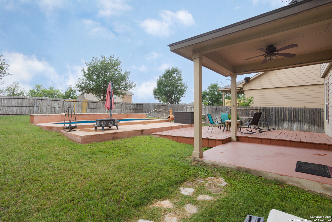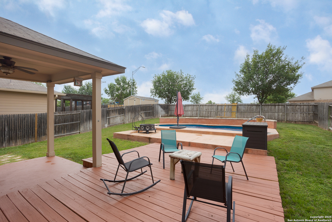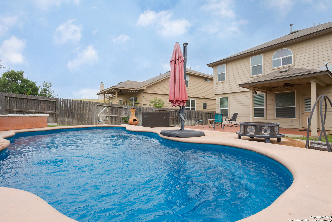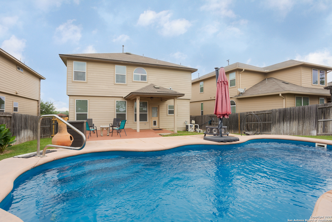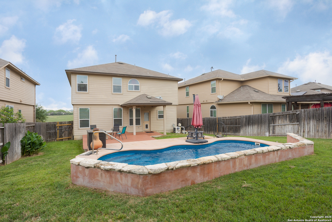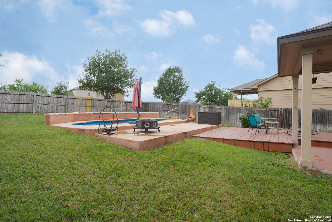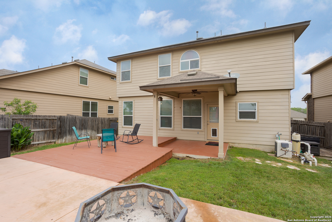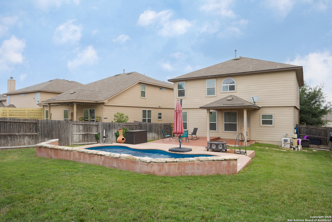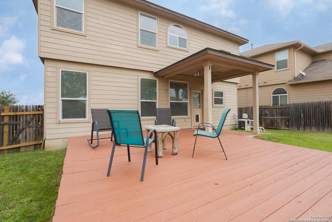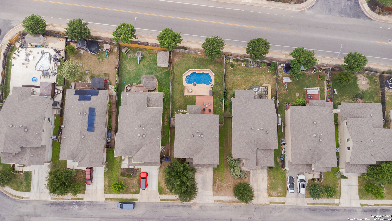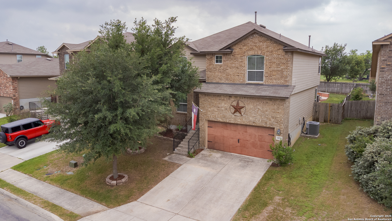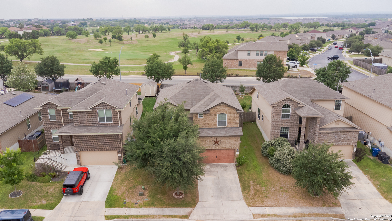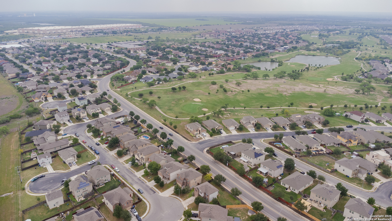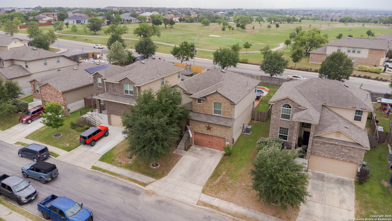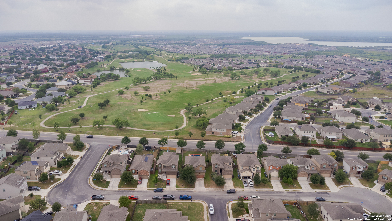Property Details
Dogleg Right
San Antonio, TX 78221
$300,000
3 BD | 3 BA | 2,111 SqFt
Property Description
Welcome to Mission del Lago-where comfort meets convenience on the Southside of San Antonio! This spacious 2-story home features 3 bedrooms, 2.5 baths, and 2,111 sq ft of well-designed living space-all bedrooms located upstairs for added privacy. Step outside to your very own underground heated pool with no back neighbors-just in time for those hot summer days! Enjoy top-notch community amenities including a pool, playground, tennis & basketball courts, and a clubhouse. Plus, your walking distance to the Mission del Lago public golf course-perfect for staying active and connected! 1026 Dogleg Right isn't just a house-it's the lifestyle upgrade you've been waiting for!
Property Details
- Status:Available
- Type:Residential (Purchase)
- MLS #:1865866
- Year Built:2014
- Sq. Feet:2,111
Community Information
- Address:1026 Dogleg Right San Antonio, TX 78221
- County:Bexar
- City:San Antonio
- Subdivision:MISSION DEL LAGO
- Zip Code:78221
School Information
- School System:South Side I.S.D
- High School:Southside
- Middle School:Losoya
- Elementary School:Gallardo
Features / Amenities
- Total Sq. Ft.:2,111
- Interior Features:One Living Area, Separate Dining Room, Eat-In Kitchen, Island Kitchen, Game Room, Utility Room Inside, All Bedrooms Upstairs, High Speed Internet, Laundry Upper Level, Laundry Room
- Fireplace(s): Not Applicable
- Floor:Ceramic Tile, Vinyl
- Inclusions:Ceiling Fans, Chandelier, Washer Connection, Dryer Connection, Self-Cleaning Oven, Microwave Oven, Stove/Range, Gas Cooking, Disposal, Dishwasher, Security System (Owned), Pre-Wired for Security, Gas Water Heater, Garage Door Opener, Plumb for Water Softener, Private Garbage Service
- Master Bath Features:Tub/Shower Separate, Double Vanity, Garden Tub
- Exterior Features:Patio Slab, Covered Patio, Deck/Balcony, Privacy Fence, Double Pane Windows
- Cooling:One Central
- Heating Fuel:Natural Gas
- Heating:Central
- Master:15x15
- Bedroom 2:11x11
- Bedroom 3:11x12
- Dining Room:12x10
- Family Room:15x15
- Kitchen:14x10
Architecture
- Bedrooms:3
- Bathrooms:3
- Year Built:2014
- Stories:2
- Style:Two Story
- Roof:Composition
- Foundation:Slab
- Parking:Two Car Garage, Attached
Property Features
- Neighborhood Amenities:Golf Course, Park/Playground, Jogging Trails
- Water/Sewer:City
Tax and Financial Info
- Proposed Terms:Conventional, FHA, VA, Cash
- Total Tax:6057.8
3 BD | 3 BA | 2,111 SqFt

