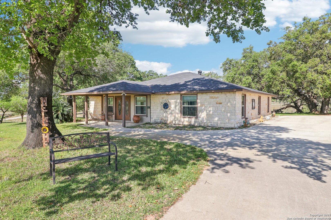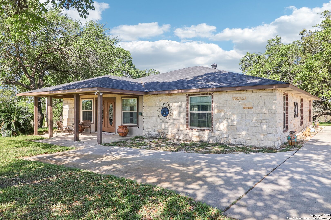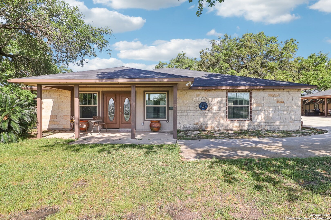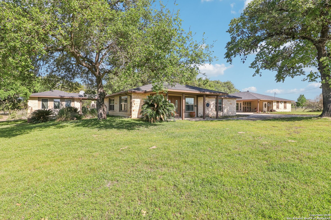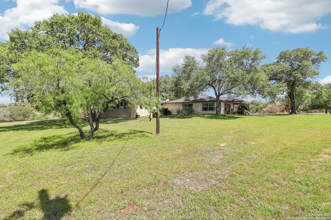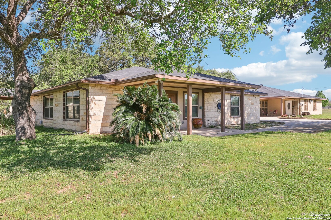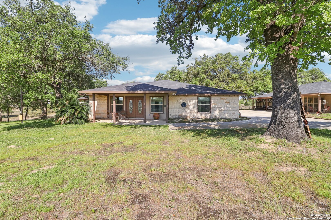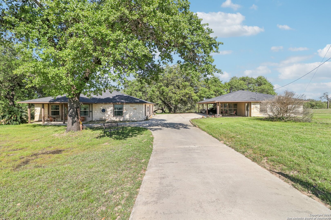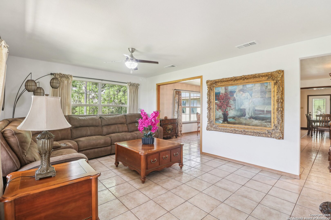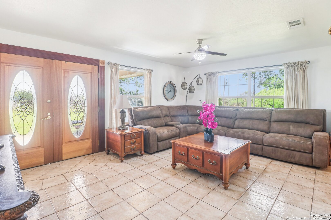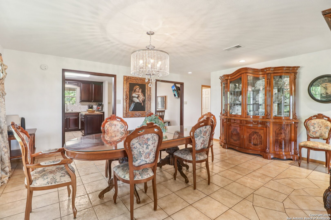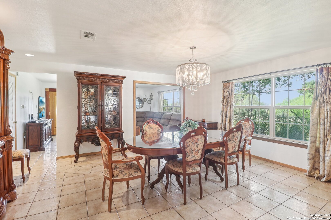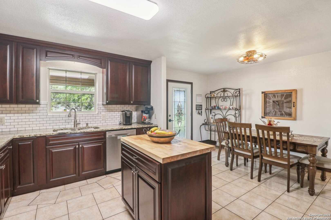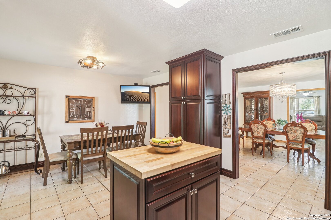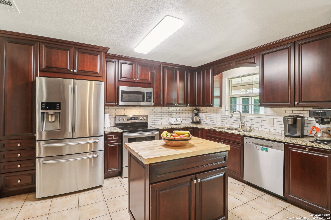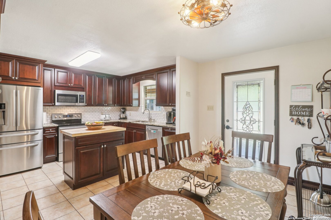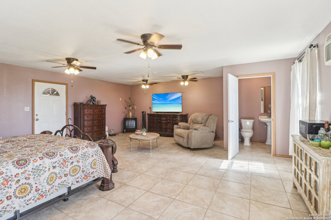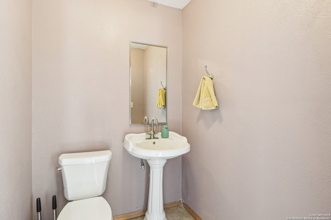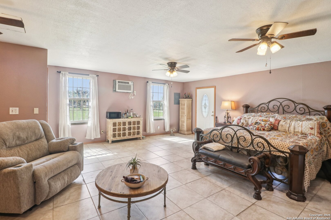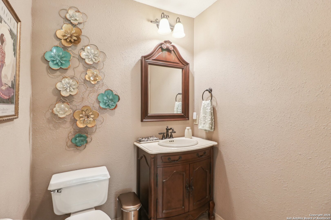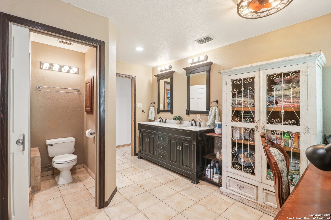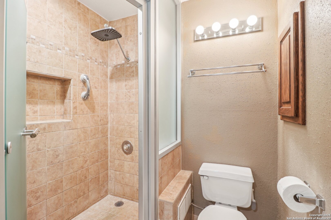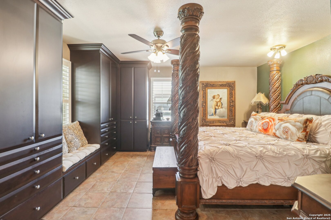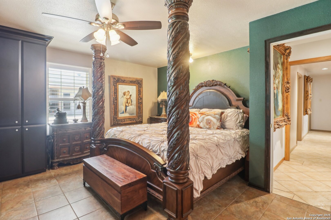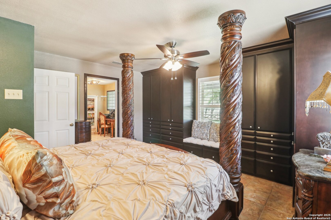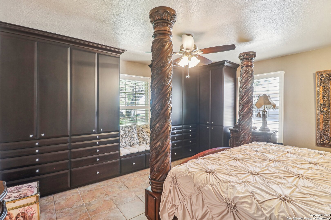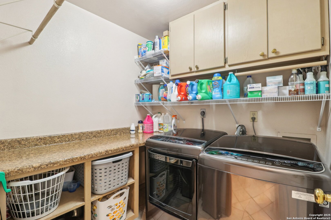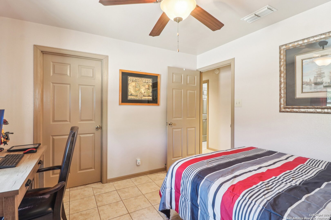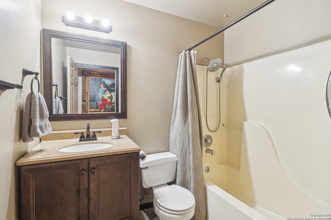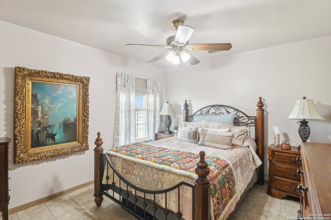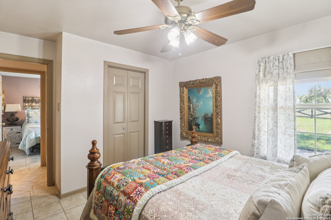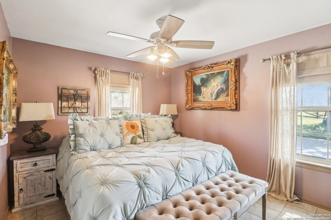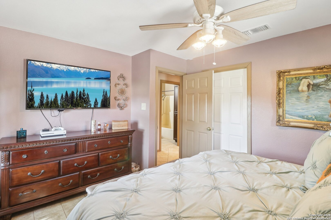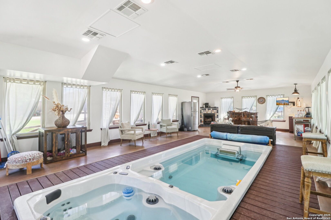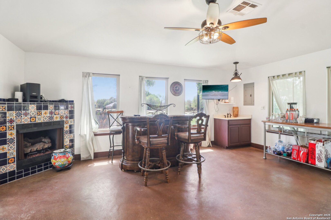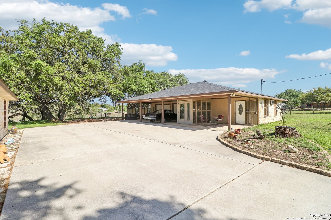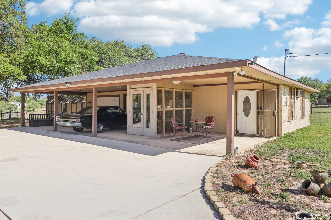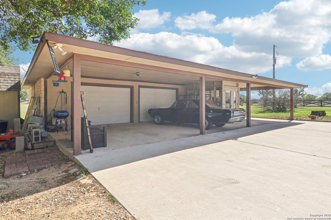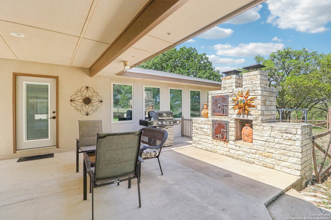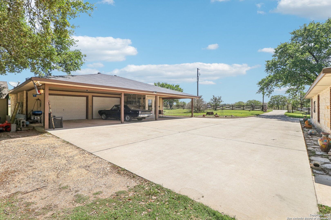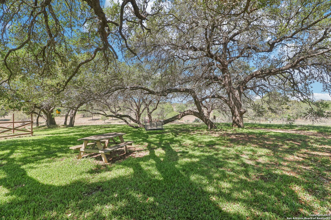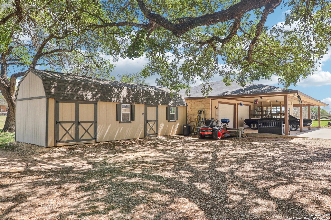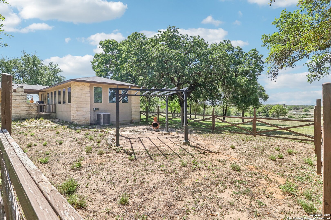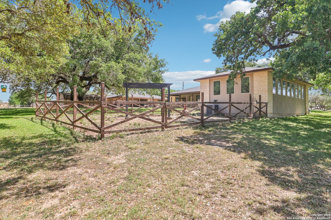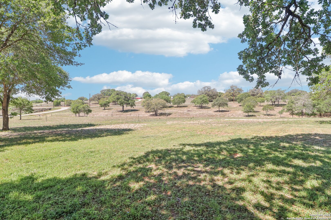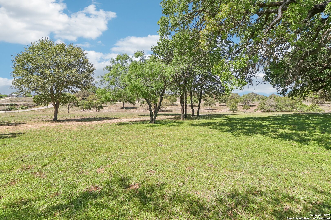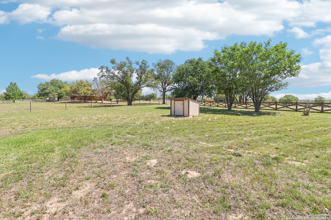Property Details
Misty Bend
Floresville, TX 78114
$675,000
4 BD | 4 BA | 3,656 SqFt
Property Description
Experience affordable luxury! This one story, 4 bedroom home with 2 full bathrooms and 2 half bathrooms sits on a 5 acre corner lot and provides shade and privacy with huge, mature trees. The home is serviced by a well and county water is also on-site. Definitely not your "cookie cutter" plan, the home features an entry living room, formal dining and eat-in kitchen with stainless appliances. The master bedroom suite has a full bath with tile shower and sauna, dual sinks, walk-in closet and plenty of built-in storage space and a bench seat. Additional bedrooms have walk-in closets and their own private hallway. A very special and unique feature is the large, enclosed room with combination heated resistance pool and hot tub. This room also has a corner fireplace with propane logs and a bar. A separate game room with half bath is attached to the two car garage. Recently added is a large storage shed with doors for a riding mower, a loft and additional storage. The covered patios and outside smoker make it easy to enjoy the outdoors. RV plug and field gate. This property is completely fenced, with secure fencing for small animals and an automatic entry gate. This special property is ready for your family!
Property Details
- Status:Available
- Type:Residential (Purchase)
- MLS #:1849939
- Year Built:1993
- Sq. Feet:3,656
Community Information
- Address:103 Misty Bend Floresville, TX 78114
- County:Wilson
- City:Floresville
- Subdivision:EAGLE CREEK RANCH
- Zip Code:78114
School Information
- School System:Floresville Isd
- High School:Floresville
- Middle School:Floresville
- Elementary School:Floresville
Features / Amenities
- Total Sq. Ft.:3,656
- Interior Features:One Living Area, Separate Dining Room, Eat-In Kitchen, Island Kitchen, Walk-In Pantry, Game Room, Sauna, Utility Room Inside, 1st Floor Lvl/No Steps, High Speed Internet, All Bedrooms Downstairs, Laundry Room, Walk in Closets
- Fireplace(s): Two
- Floor:Ceramic Tile
- Inclusions:Ceiling Fans, Washer Connection, Dryer Connection, Microwave Oven, Stove/Range, Refrigerator, Dishwasher, Ice Maker Connection, Smoke Alarm, Electric Water Heater, Garage Door Opener, 2+ Water Heater Units
- Master Bath Features:Shower Only
- Exterior Features:Patio Slab, Covered Patio, Sprinkler System, Storage Building/Shed
- Cooling:Two Central
- Heating Fuel:Electric, Propane Owned
- Heating:Central
- Master:16x15
- Bedroom 2:11x11
- Bedroom 3:12x11
- Bedroom 4:11x11
- Dining Room:16x15
- Kitchen:18x13
Architecture
- Bedrooms:4
- Bathrooms:4
- Year Built:1993
- Stories:1
- Style:One Story
- Roof:Composition
- Foundation:Slab
- Parking:Two Car Garage
Property Features
- Neighborhood Amenities:None
- Water/Sewer:Private Well, Septic, Co-op Water
Tax and Financial Info
- Proposed Terms:Conventional, FHA, VA, Cash
- Total Tax:7534
4 BD | 4 BA | 3,656 SqFt


