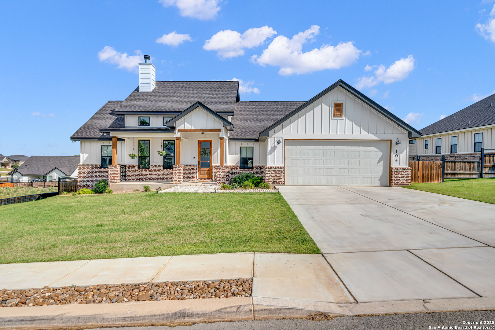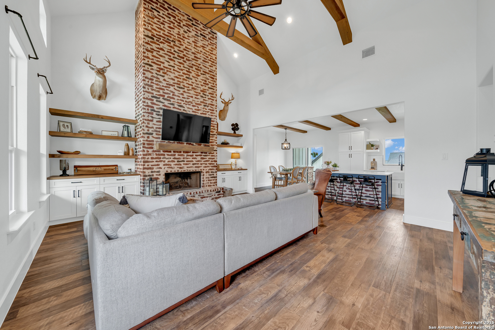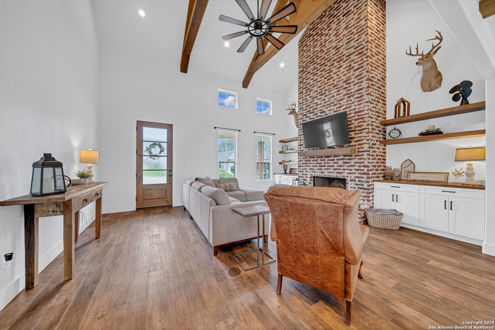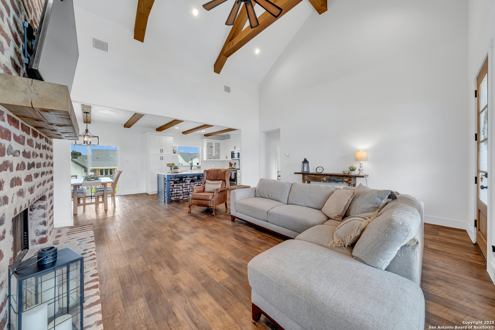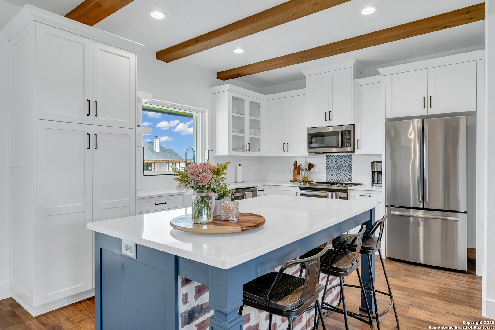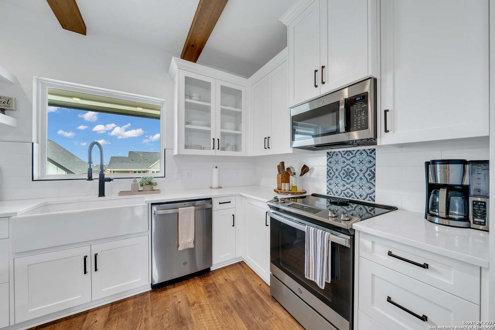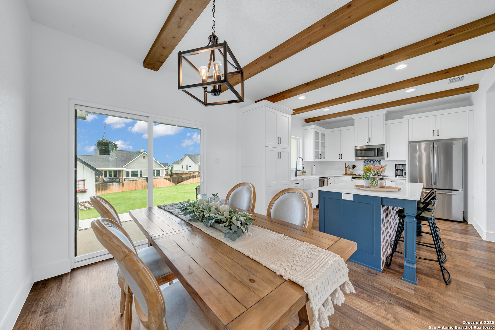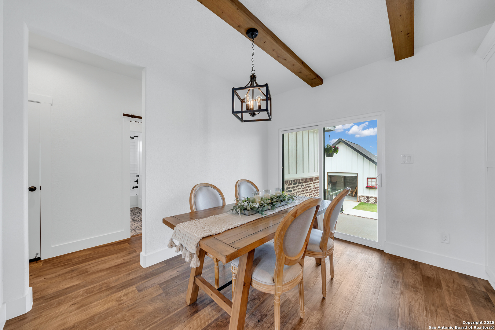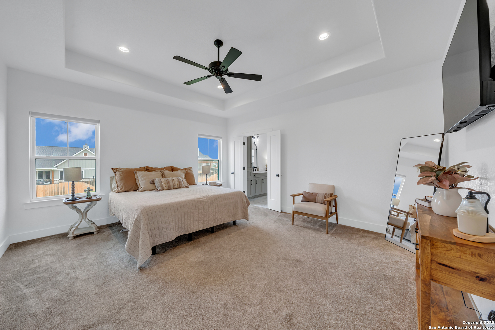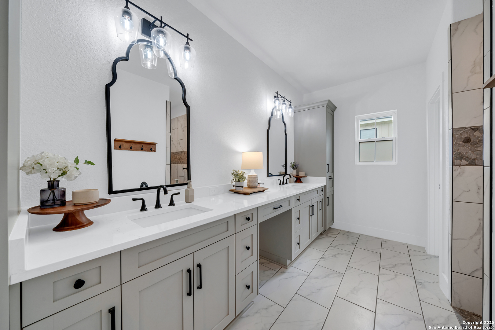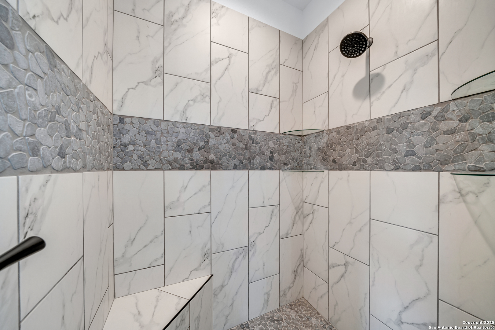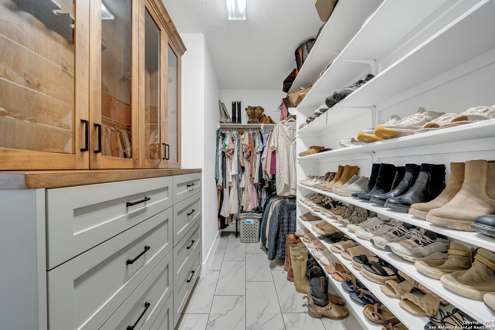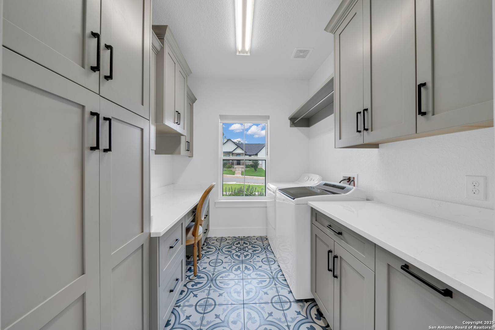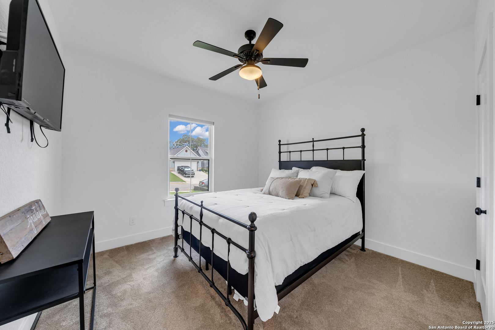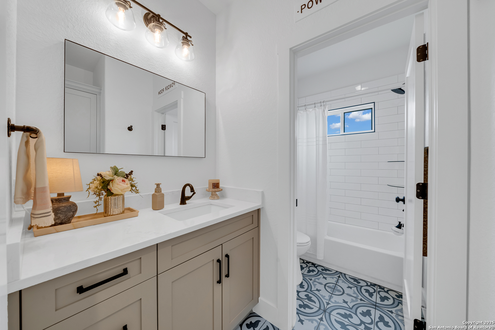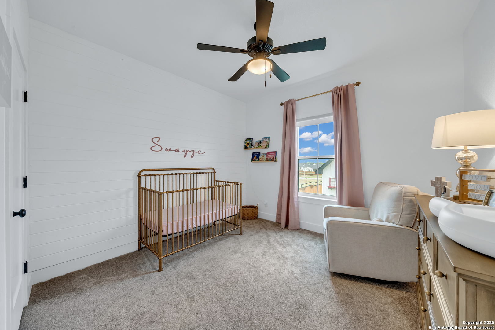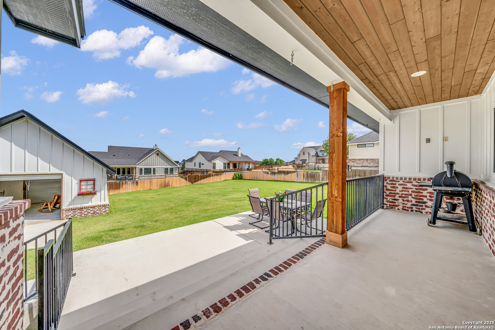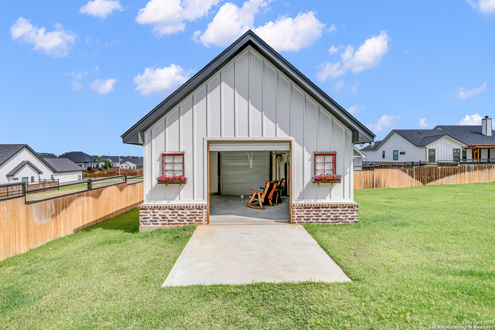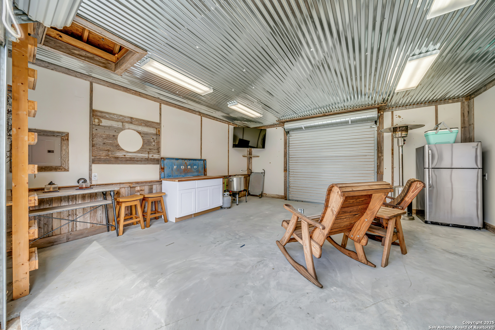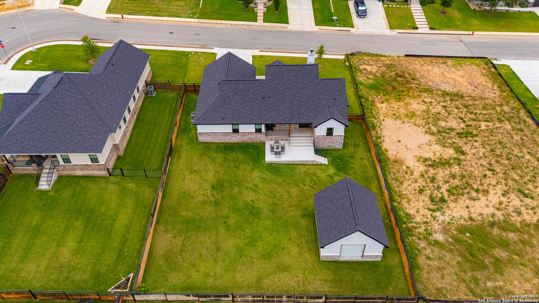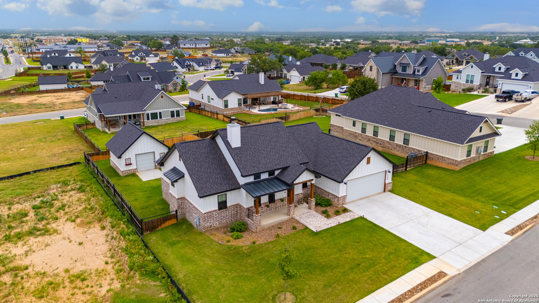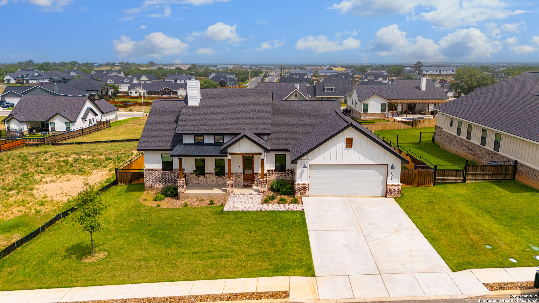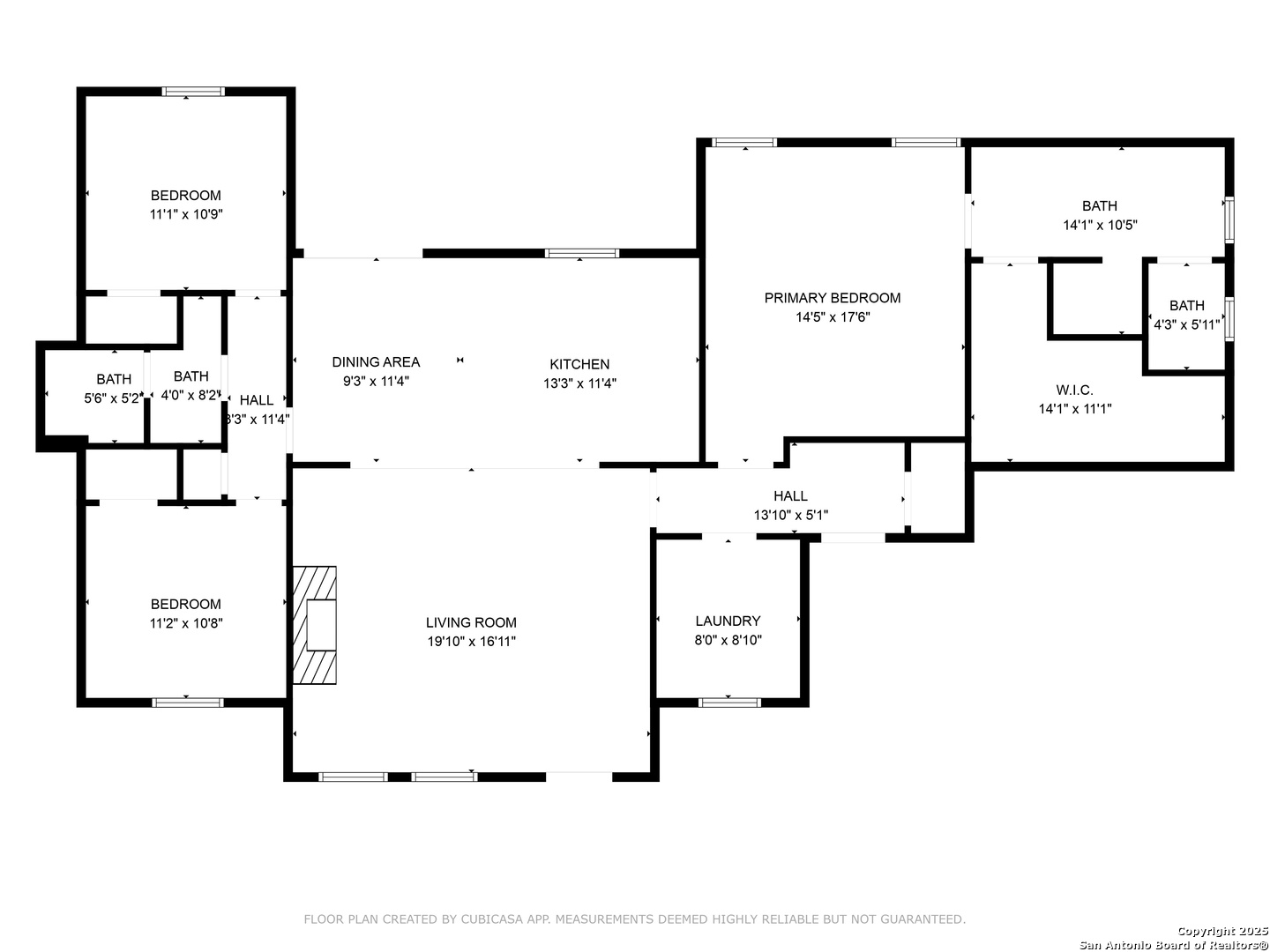Property Details
Bayberry Ct
La Vernia, TX 78121
$499,999
3 BD | 2 BA | 1,788 SqFt
Property Description
Welcome to this absolutely charming modern farmhouse nestled in the highly sought-after Woodbridge Farms gated community. This stunning 3-bedroom, 2-bathroom home is filled with custom upgrades and thoughtful design touches throughout. Step inside to find luxury vinyl plank flooring, a striking floor-to-ceiling brick fireplace, and soaring vaulted ceilings accented by exposed cedar beams in the spacious open-concept living and kitchen areas. The chef's kitchen futures generous counter space, ample cabinetry and smart design provide exceptional storage perfect for everyday living or entertaining guests. The primary suite features a beautifully designed master closet with built-ins, offering both function and elegance. Outside, the extended back patio provides the perfect spot to relax with a book or host gatherings with family and friends. But what truly sets this property apart is the 24'x24' fully finished workshop-complete with double roll-up doors, a 240V outlet, and a fully decked attic for extra storage. This home effortlessly combines comfort, functionality, and farmhouse charm. Don't miss out on this incredible home, schedule your showing today!
Property Details
- Status:Contract Pending
- Type:Residential (Purchase)
- MLS #:1871772
- Year Built:2021
- Sq. Feet:1,788
Community Information
- Address:104 Bayberry Ct La Vernia, TX 78121
- County:Wilson
- City:La Vernia
- Subdivision:WOODBRIDGE FARMS
- Zip Code:78121
School Information
- School System:La Vernia Isd.
- High School:La Vernia
- Middle School:La Vernia
- Elementary School:La Vernia
Features / Amenities
- Total Sq. Ft.:1,788
- Interior Features:One Living Area, Island Kitchen, Shop, High Ceilings, Open Floor Plan, High Speed Internet, Laundry Room
- Fireplace(s): One, Living Room, Wood Burning
- Floor:Ceramic Tile, Laminate
- Inclusions:Ceiling Fans, Washer Connection, Dryer Connection, Stove/Range, Disposal, Dishwasher, Water Softener (owned), Electric Water Heater, Garage Door Opener, Solid Counter Tops, Custom Cabinets, City Garbage service
- Master Bath Features:Shower Only, Double Vanity
- Exterior Features:Patio Slab, Covered Patio, Privacy Fence, Sprinkler System, Storage Building/Shed, Workshop
- Cooling:One Central
- Heating Fuel:Electric
- Heating:Central
- Master:15x18
- Bedroom 2:11x11
- Bedroom 3:11x11
- Dining Room:9x11
- Kitchen:13x11
Architecture
- Bedrooms:3
- Bathrooms:2
- Year Built:2021
- Stories:1
- Style:One Story, Traditional
- Roof:Composition
- Foundation:Slab
- Parking:Two Car Garage
Property Features
- Neighborhood Amenities:Controlled Access, Park/Playground, Sports Court, Basketball Court
- Water/Sewer:City
Tax and Financial Info
- Proposed Terms:Conventional, FHA, VA, Cash
- Total Tax:8875.82
3 BD | 2 BA | 1,788 SqFt

