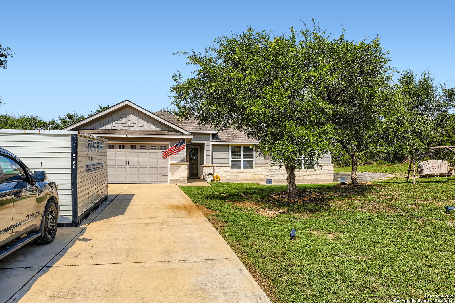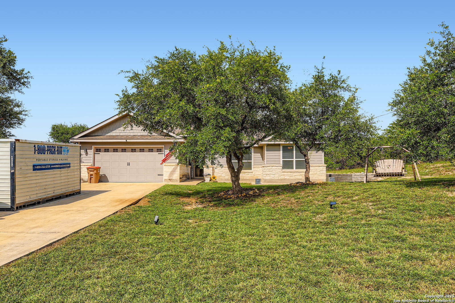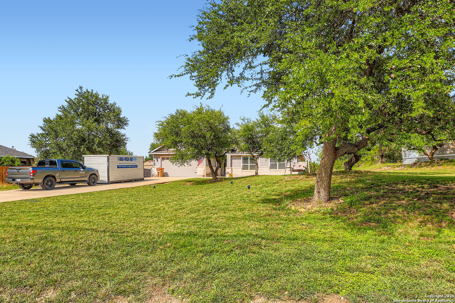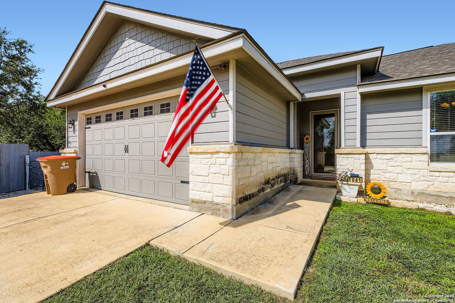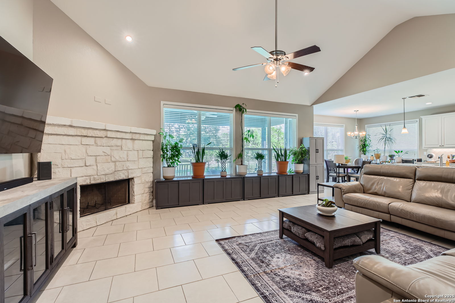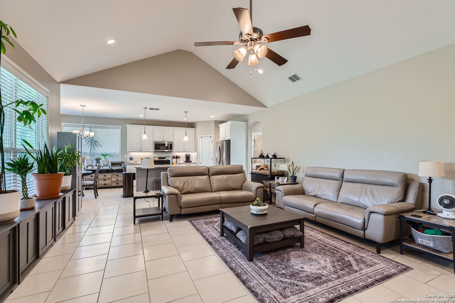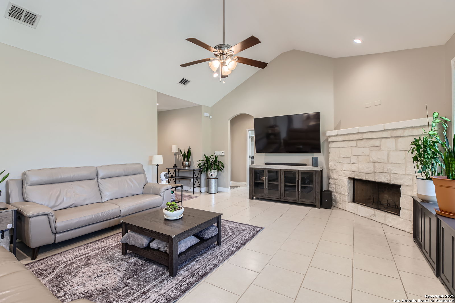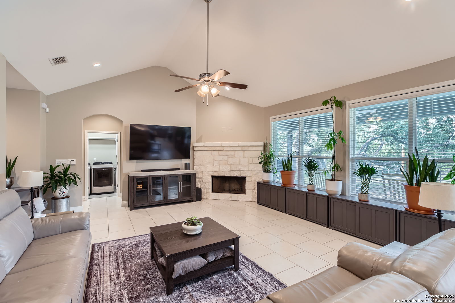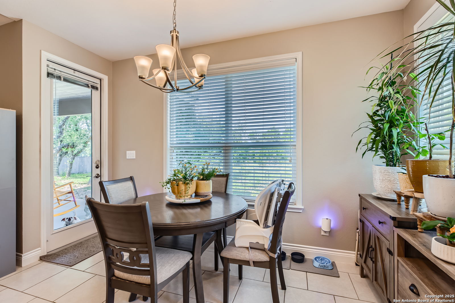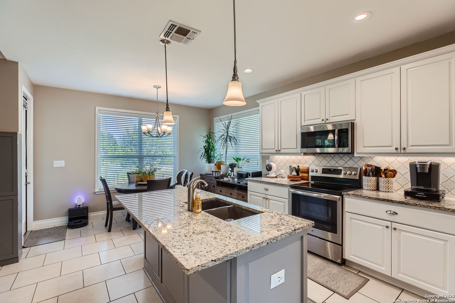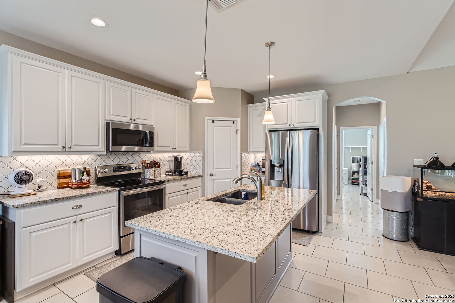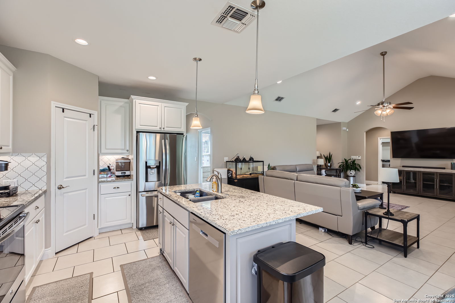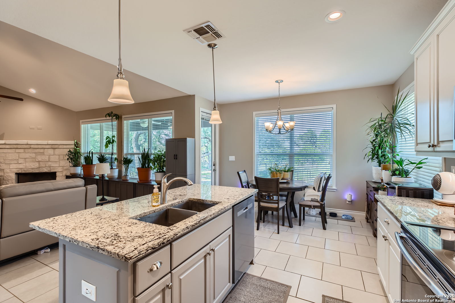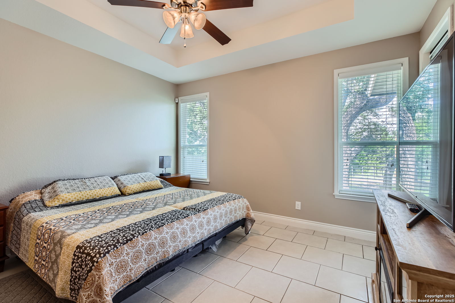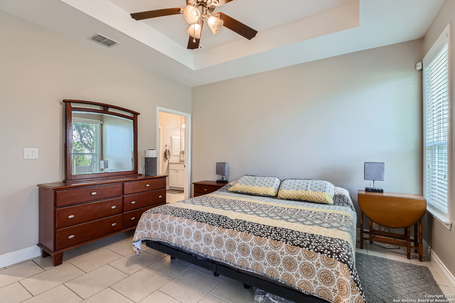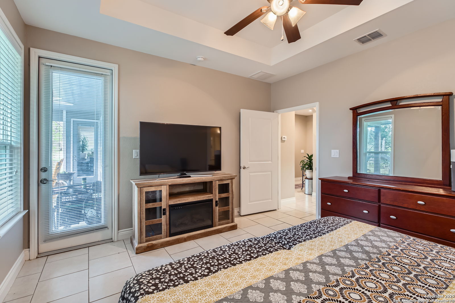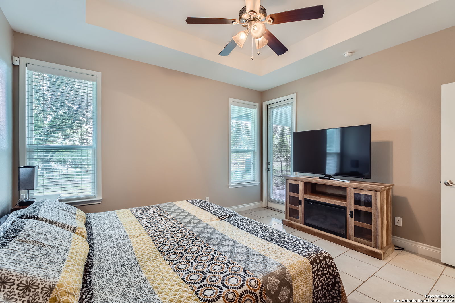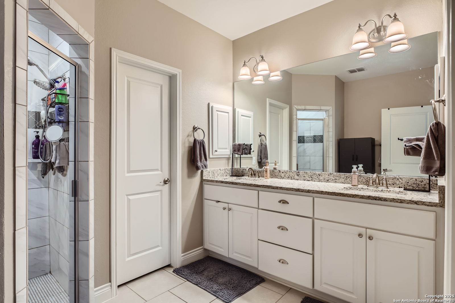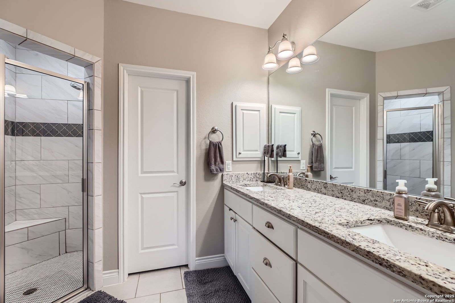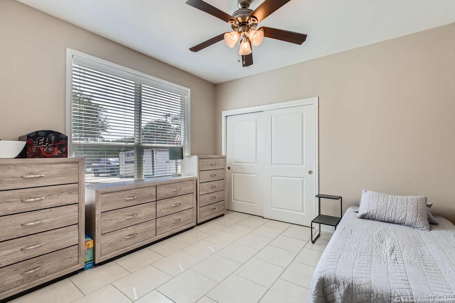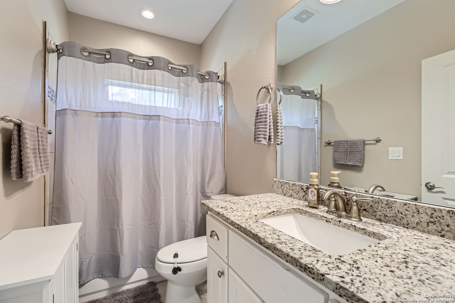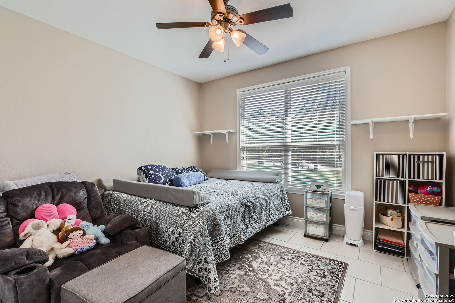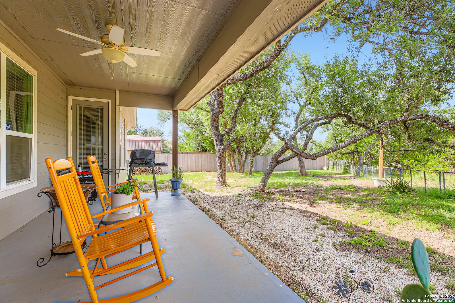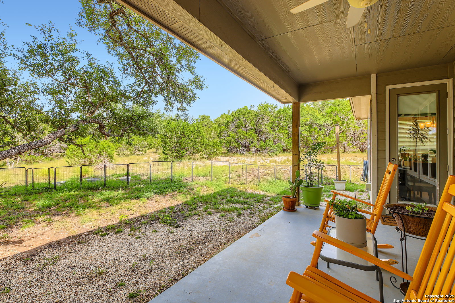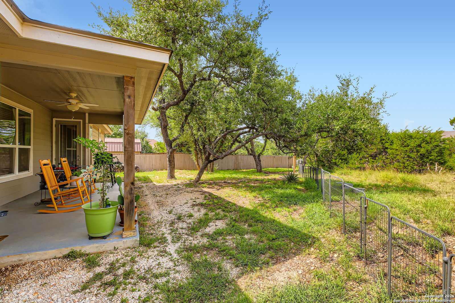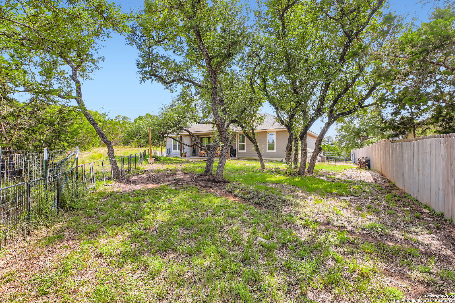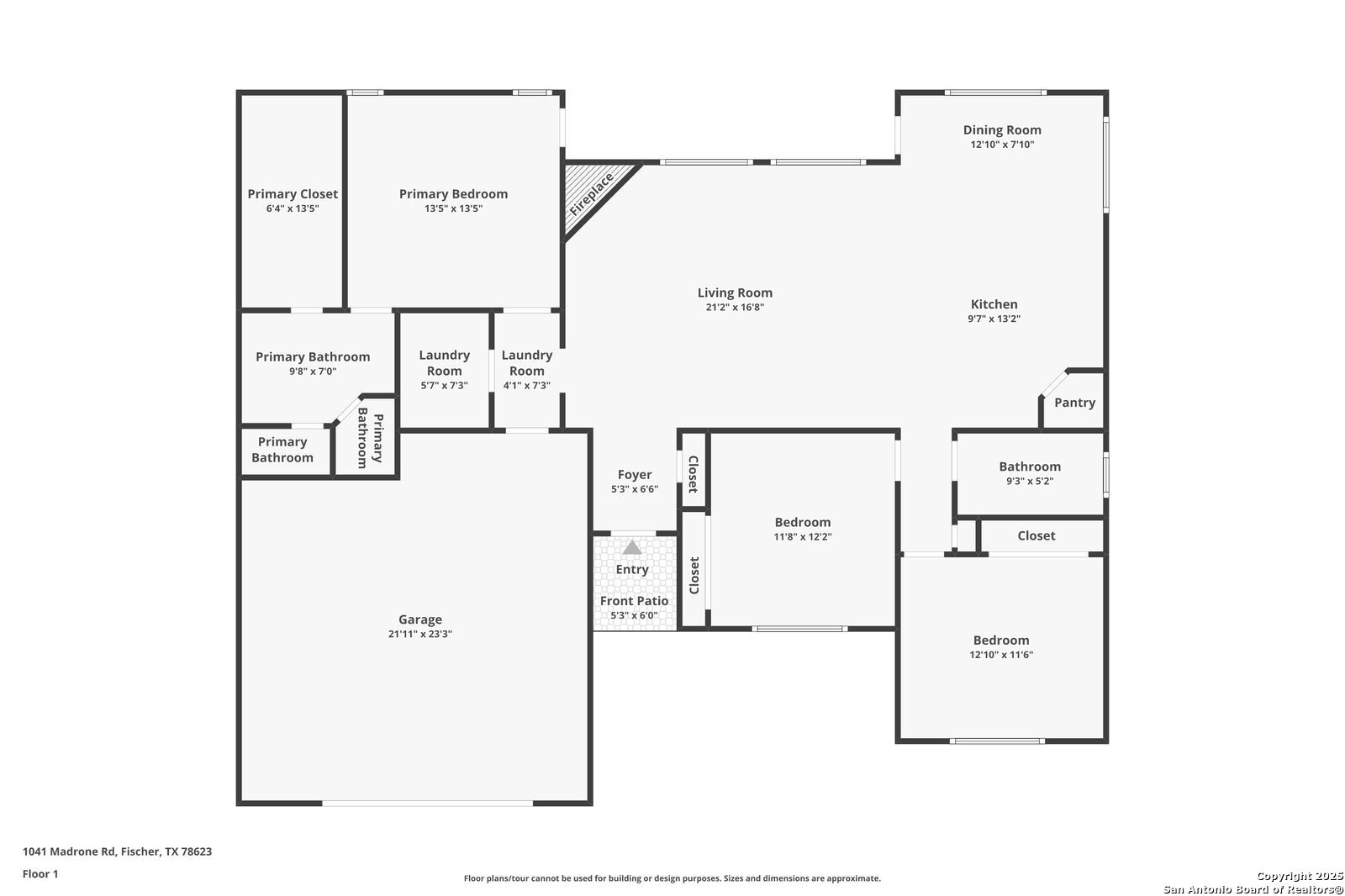Property Details
madrone
Fischer, TX 78623
$449,999
3 BD | 2 BA | 1,746 SqFt
Property Description
Experience Hill Country living at its finest with this stunning home on a spacious 0.50-acre lot in the highly desirable Ranch Del Lago subdivision. From the moment you step inside, you're welcomed by an open floor plan filled with natural light, soaring ceilings, and a striking stone fireplace that anchors the living space. The kitchen is designed to impress, featuring granite countertops, a large walk-in pantry, tile backsplash, center island, and a convenient breakfast bar-perfect for both everyday living and entertaining. Step outside to a peaceful, tree-lined backyard with a covered patio that's ideal for relaxing or hosting gatherings. A privacy fence on one side and mature trees create a tranquil, secluded atmosphere. The garage is a standout with epoxy flooring and built-in shelving for added storage and functionality. Located just north of Canyon Lake and a short drive from the charm and attractions of Wimberley and New Braunfels, this home offers the perfect blend of comfort, style, and convenience.
Property Details
- Status:Available
- Type:Residential (Purchase)
- MLS #:1882987
- Year Built:2017
- Sq. Feet:1,746
Community Information
- Address:1041 madrone Fischer, TX 78623
- County:Comal
- City:Fischer
- Subdivision:OUT/COMAL COUNTY
- Zip Code:78623
School Information
- School System:Comal
- High School:Call District
- Middle School:Call District
- Elementary School:Call District
Features / Amenities
- Total Sq. Ft.:1,746
- Interior Features:One Living Area, Eat-In Kitchen, Island Kitchen, Breakfast Bar, Walk-In Pantry, Utility Room Inside, 1st Floor Lvl/No Steps, High Ceilings, Open Floor Plan
- Fireplace(s): One
- Floor:Ceramic Tile
- Inclusions:Ceiling Fans, Washer Connection, Dryer Connection, Microwave Oven, Stove/Range, Disposal, Dishwasher
- Master Bath Features:Shower Only
- Cooling:One Central
- Heating Fuel:Electric
- Heating:Central
- Master:13x13
- Bedroom 2:11x12
- Bedroom 3:12x11
- Kitchen:9x13
Architecture
- Bedrooms:3
- Bathrooms:2
- Year Built:2017
- Stories:1
- Style:One Story
- Roof:Composition
- Foundation:Slab
- Parking:Two Car Garage, Attached
Property Features
- Neighborhood Amenities:None
- Water/Sewer:Aerobic Septic
Tax and Financial Info
- Proposed Terms:Conventional, FHA, VA, Cash
- Total Tax:5818.44
3 BD | 2 BA | 1,746 SqFt

