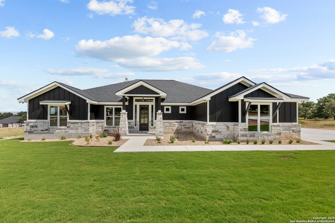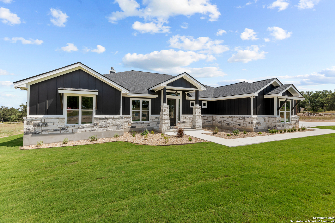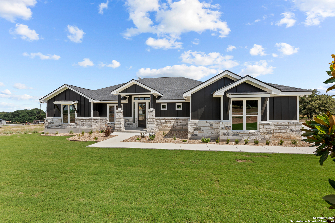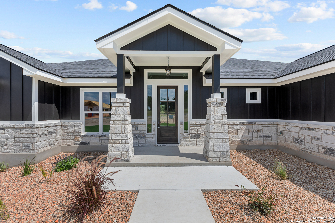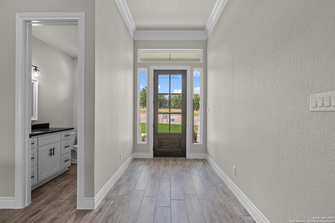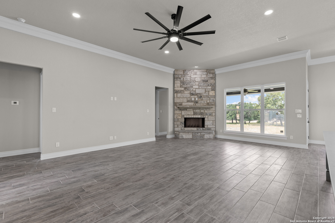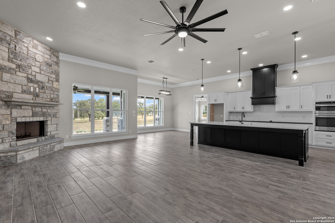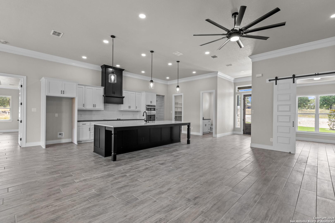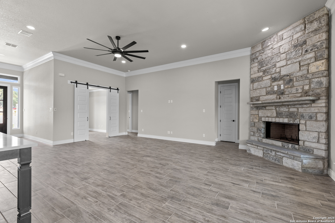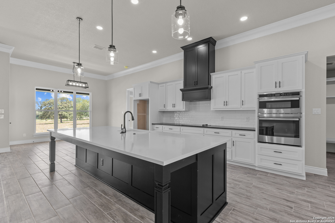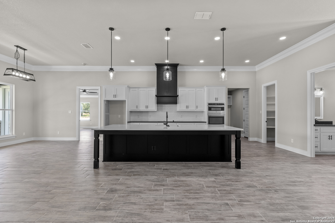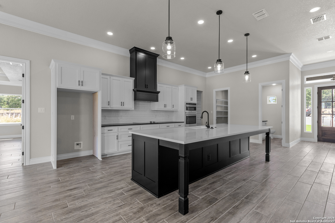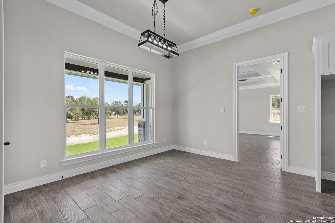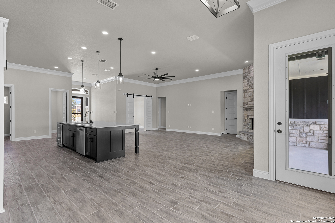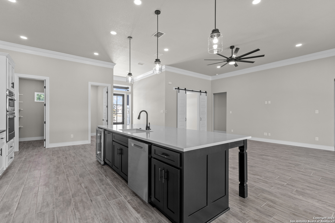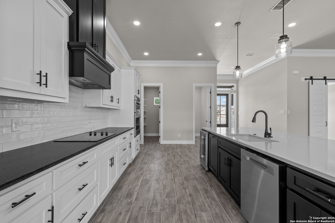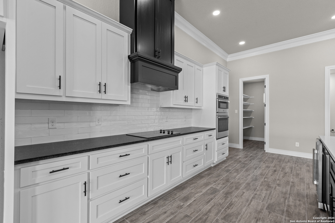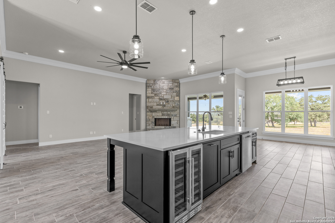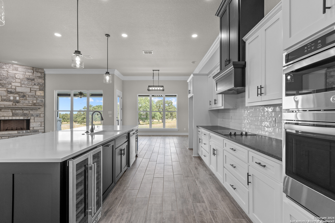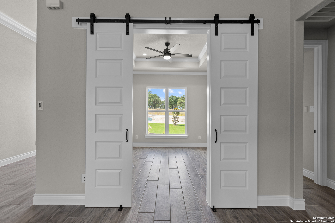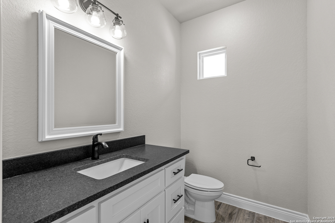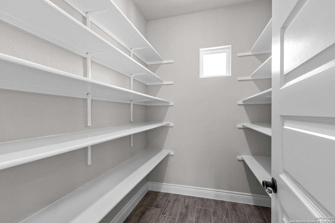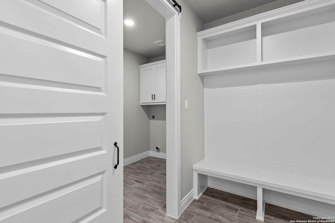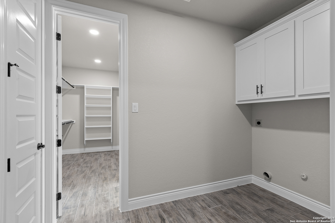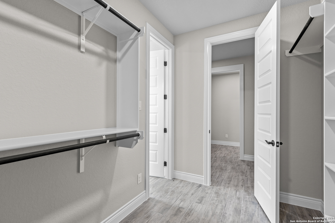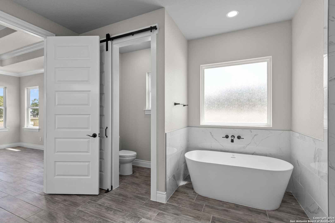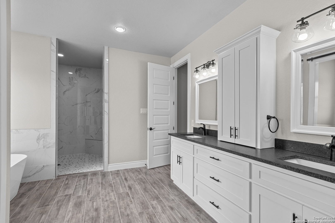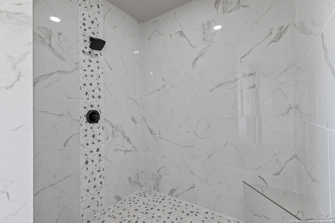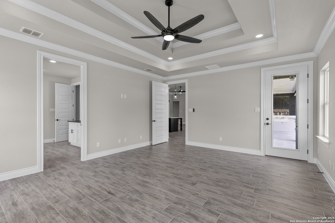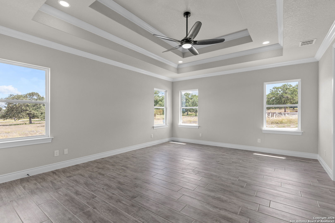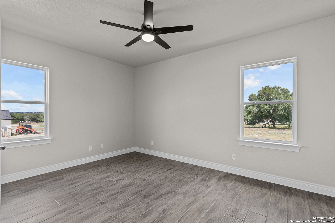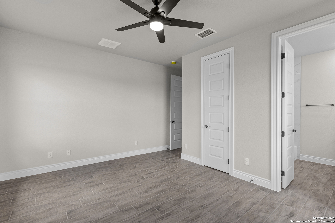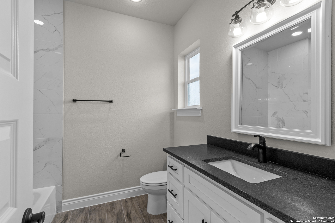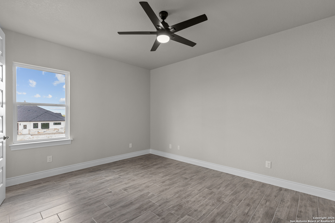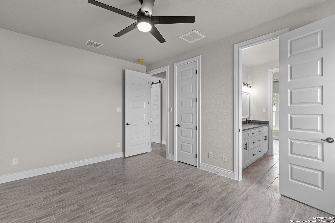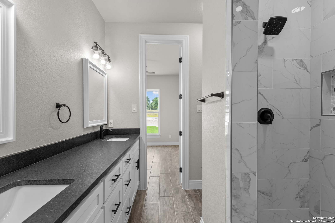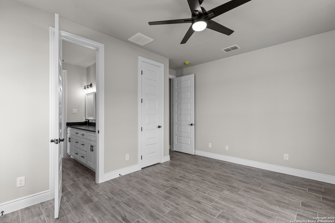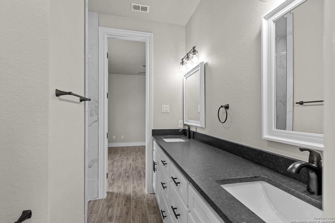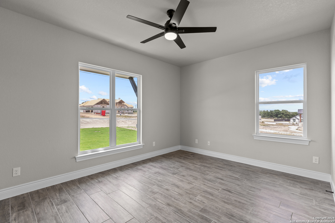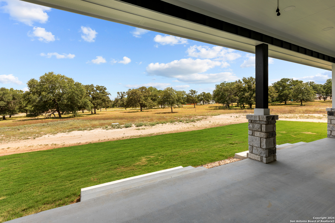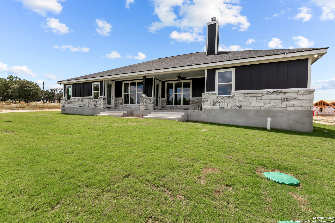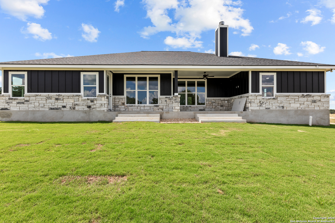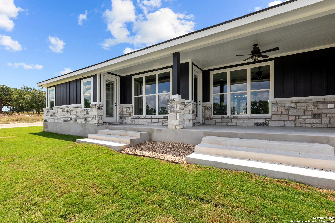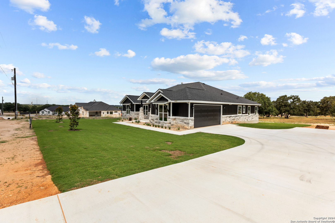Property Details
Hondo Vista
La Vernia, TX 78121
$650,000
4 BD | 4 BA | 2,790 SqFt
Property Description
New construction in the desirable, brand-new subdivision of Hondo Ridge in La Vernia, TX! Hondo Ridge is nestled away from the city with country views all around. The home sits on one acre, displays stunning craftsmanship and has a well flowing open concept. As you walk in the door you will be welcomed by a gorgeous 12-foot island with custom cabinets throughout the kitchen. The home includes 4 bedrooms, 3.5 baths and an office. On the floor plan you will find bedroom 2 includes its own full bath. Not only are all bedrooms spacious but each spotlights a walk-in closet. The large master bedroom will be a retreat with a stunning bathroom and a closet that leads directly into the laundry room. Other features included will be granite countertops, stainless steel appliances, a mud room, 2 hot water heaters, an attached 2 car garage and much more! Ask about our preferred lender incentives! You will not want to miss this beauty!
Property Details
- Status:Available
- Type:Residential (Purchase)
- MLS #:1765659
- Year Built:2024
- Sq. Feet:2,790
Community Information
- Address:105 Hondo Vista La Vernia, TX 78121
- County:Wilson
- City:La Vernia
- Subdivision:HONDO RIDGE SUBDIVISION
- Zip Code:78121
School Information
- School System:La Vernia Isd.
- High School:La Vernia
- Middle School:La Vernia
- Elementary School:La Vernia
Features / Amenities
- Total Sq. Ft.:2,790
- Interior Features:One Living Area, Liv/Din Combo, Island Kitchen, Walk-In Pantry, Study/Library, Utility Room Inside, High Ceilings, Open Floor Plan, High Speed Internet, Laundry Room, Walk in Closets
- Fireplace(s): One, Living Room, Wood Burning, Stone/Rock/Brick
- Floor:Ceramic Tile
- Inclusions:Ceiling Fans, Chandelier, Washer Connection, Dryer Connection, Cook Top, Built-In Oven, Microwave Oven, Disposal, Dishwasher, Ice Maker Connection, Smoke Alarm, Electric Water Heater, Garage Door Opener, Plumb for Water Softener, Solid Counter Tops, Custom Cabinets, 2+ Water Heater Units, Private Garbage Service
- Master Bath Features:Tub/Shower Separate, Double Vanity
- Exterior Features:Covered Patio, Double Pane Windows
- Cooling:One Central
- Heating Fuel:Electric
- Heating:Central, 1 Unit
- Master:20x16
- Bedroom 2:16x12
- Bedroom 3:16x12
- Bedroom 4:16x12
- Dining Room:14x11
- Kitchen:20x12
- Office/Study:12x12
Architecture
- Bedrooms:4
- Bathrooms:4
- Year Built:2024
- Stories:1
- Style:One Story, Texas Hill Country
- Roof:Composition
- Foundation:Slab
- Parking:Two Car Garage, Attached, Side Entry
Property Features
- Neighborhood Amenities:None
- Water/Sewer:Septic
Tax and Financial Info
- Proposed Terms:Conventional, FHA, VA, Cash
- Total Tax:1453.64
4 BD | 4 BA | 2,790 SqFt

