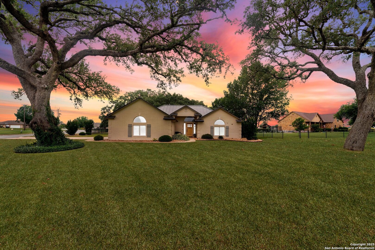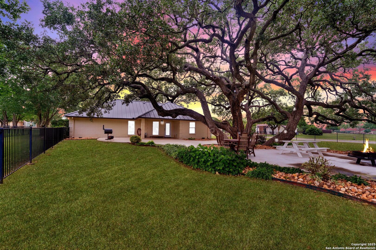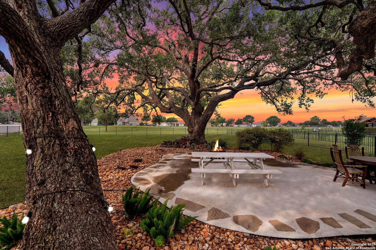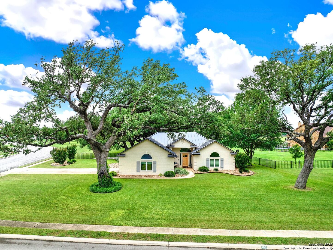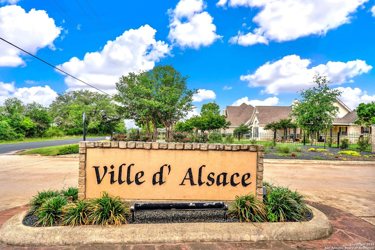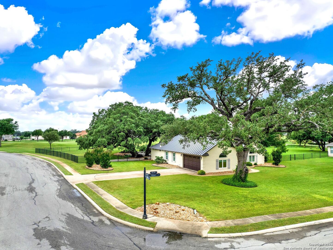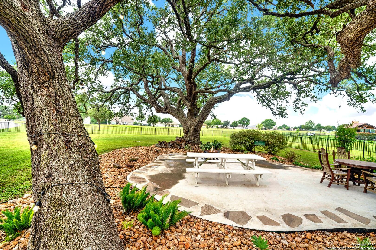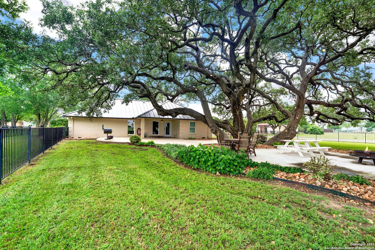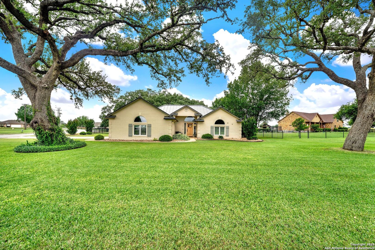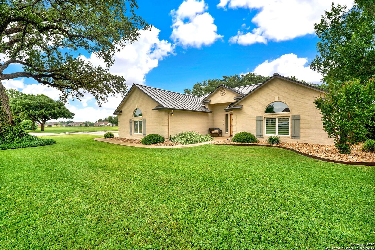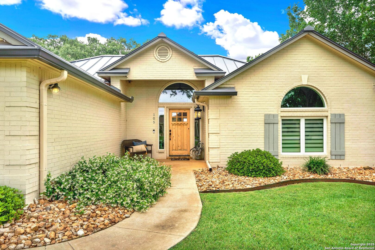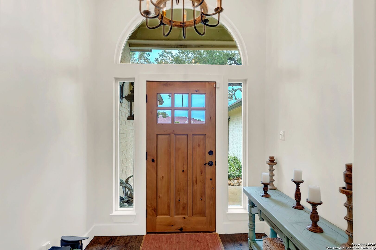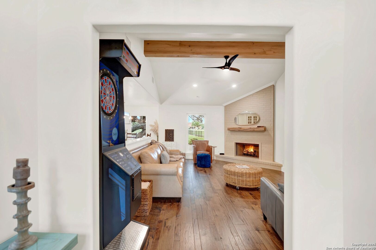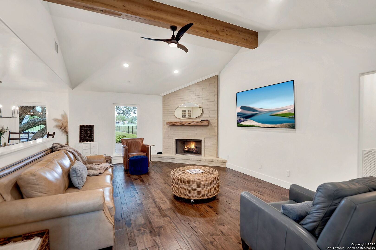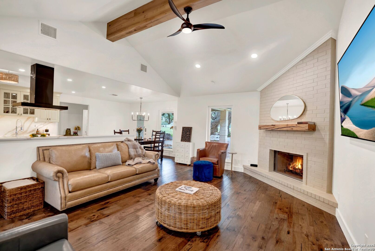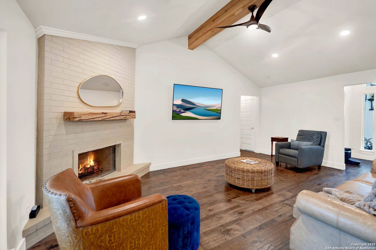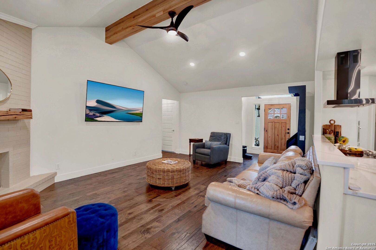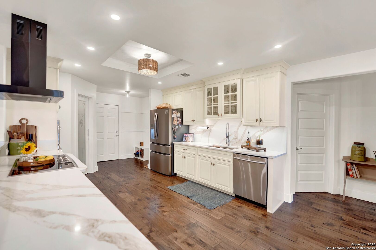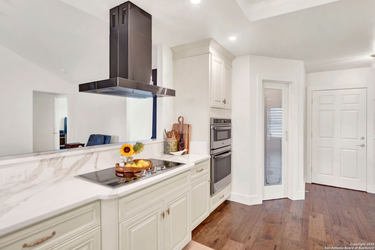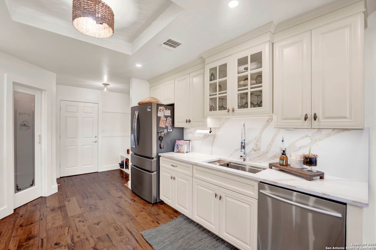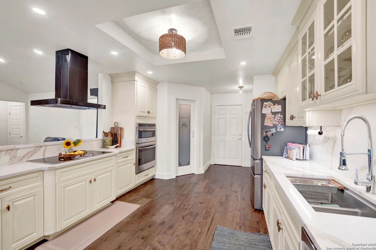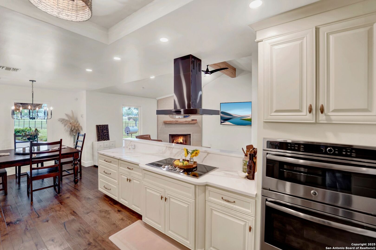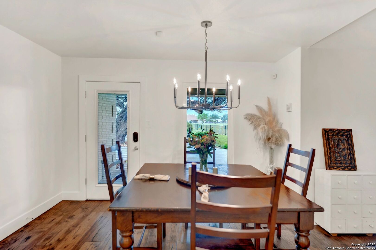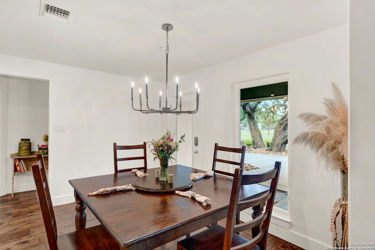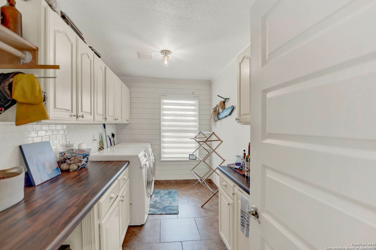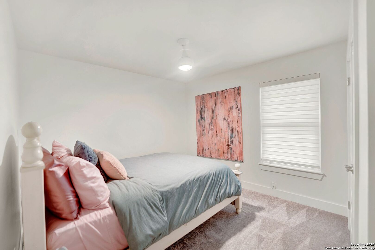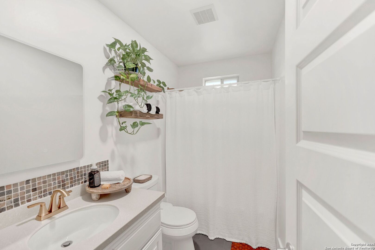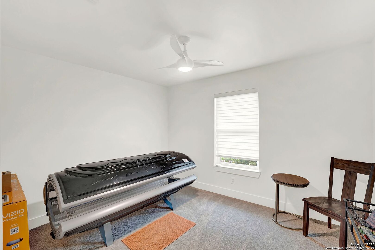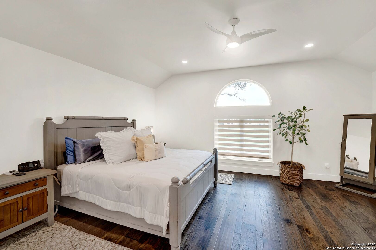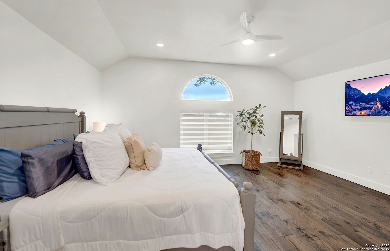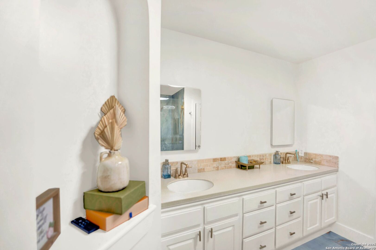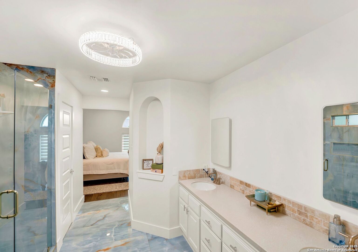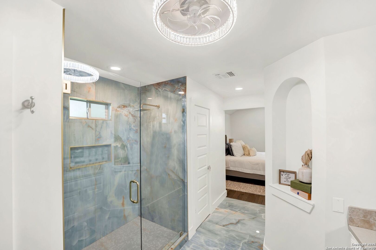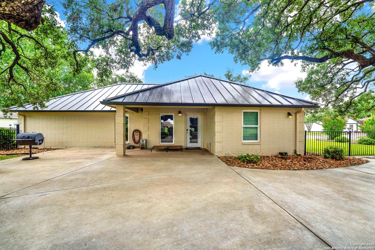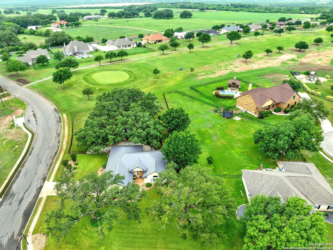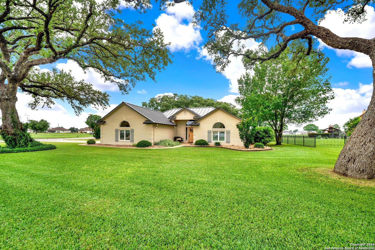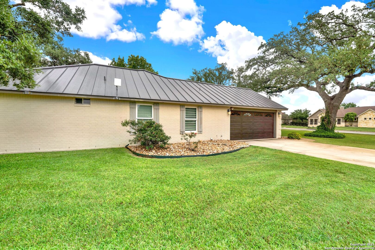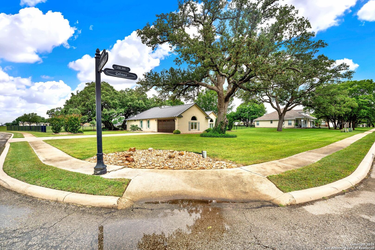Property Details
Pr 4662
Castroville, TX 78009
$625,000
3 BD | 2 BA | 1,896 SqFt
Property Description
Live your best life on HOLE 1 on the Alsatian Golf Course! This gorgeous home sits on a huge .69 acre corner lot and has the most majestic oak trees. As you approach the front of the home you will admire the fantastic curb appeal including beautiful landscaping, a painted brick exterior with shutters and a lush yard with a massive oak tree. The park like backyard has the perfect view of hole 1, more gorgeous trees and over 2,000 square feet of patio slab. The entire property has an irrigation system which makes the yard look as beautiful as the course behind it! Inside you be in awe of the recent remodel from beautiful wood flooring to the stunning owner's on-suite bathroom with floor to ceiling wow tile work! The kitchen is a chef's dream with modern quartz countertops, stainless appliances, a stylish vent hood and gorgeous cabinetry. The open concept, fireplace and large living room allows for entertaining! The lighting, style and flow of the home is great and completely ready for you to just move in. Some upgrades also include a new HVAC added in 2023 and new dehumidifier. Don't miss the opportunity for low maintenance golf course living. Hop in your cart and head to the club house for dinner and drinks at Julianna's or just enjoy cruising the beautiful neighborhood. Medina Valley ISD and a short drive to San Antonio!
Property Details
- Status:Available
- Type:Residential (Purchase)
- MLS #:1863834
- Year Built:1999
- Sq. Feet:1,896
Community Information
- Address:105 Pr 4662 Castroville, TX 78009
- County:Medina
- City:Castroville
- Subdivision:VILLE D ALSACE
- Zip Code:78009
School Information
- School System:Medina Valley I.S.D.
- High School:Medina Valley
- Middle School:Medina Valley
- Elementary School:Medina Valley
Features / Amenities
- Total Sq. Ft.:1,896
- Interior Features:One Living Area, Liv/Din Combo, Eat-In Kitchen, Walk-In Pantry, Utility Room Inside, Secondary Bedroom Down, 1st Floor Lvl/No Steps, High Ceilings, Open Floor Plan, Pull Down Storage, Cable TV Available, High Speed Internet, All Bedrooms Downstairs, Laundry Room, Walk in Closets
- Fireplace(s): One, Living Room
- Floor:Carpeting, Wood
- Inclusions:Ceiling Fans, Chandelier, Washer Connection, Dryer Connection, Microwave Oven, Stove/Range, Disposal, Dishwasher, Electric Water Heater, Garage Door Opener, Solid Counter Tops, Private Garbage Service
- Master Bath Features:Shower Only, Double Vanity
- Exterior Features:Patio Slab, Covered Patio, Wrought Iron Fence, Sprinkler System, Double Pane Windows, Has Gutters, Special Yard Lighting, Mature Trees
- Cooling:One Central
- Heating Fuel:Electric
- Heating:Central
- Master:18x15
- Bedroom 2:10x12
- Bedroom 3:13x10
- Kitchen:12x16
Architecture
- Bedrooms:3
- Bathrooms:2
- Year Built:1999
- Stories:1
- Style:One Story, Traditional
- Roof:Metal
- Foundation:Slab
- Parking:Two Car Garage, Attached
Property Features
- Neighborhood Amenities:Golf Course
- Water/Sewer:Water System, Septic
Tax and Financial Info
- Proposed Terms:Conventional, FHA, VA, Cash
- Total Tax:7690.94
3 BD | 2 BA | 1,896 SqFt

