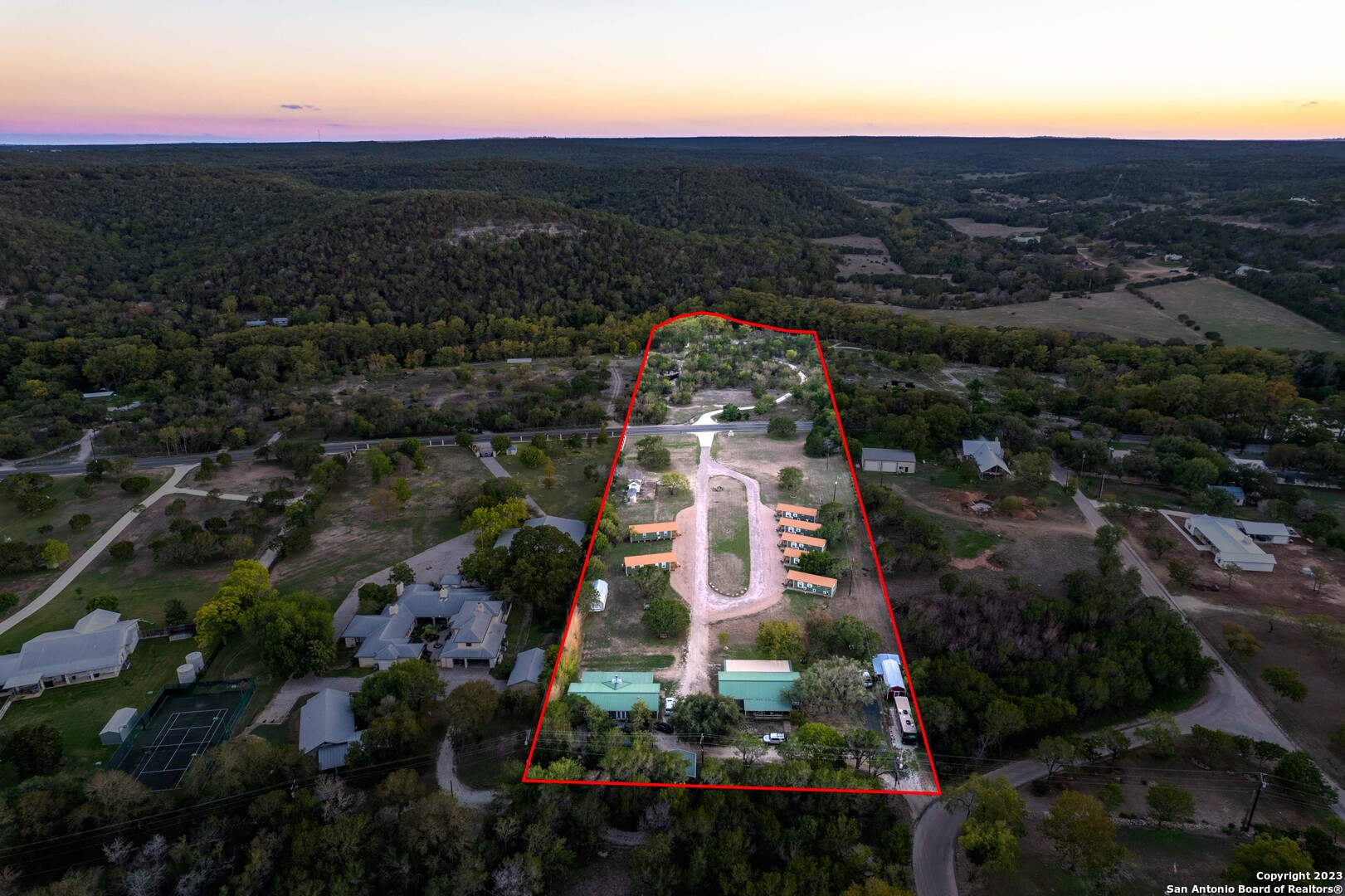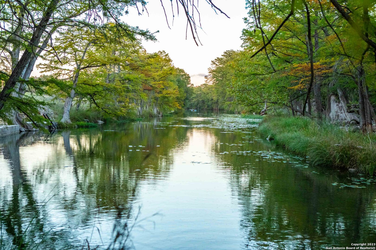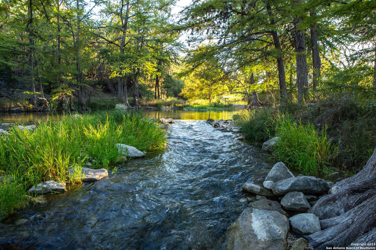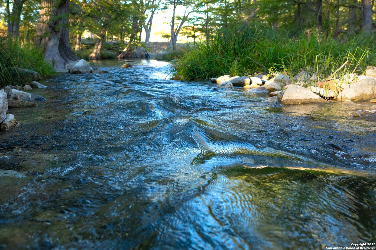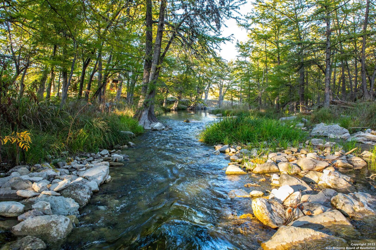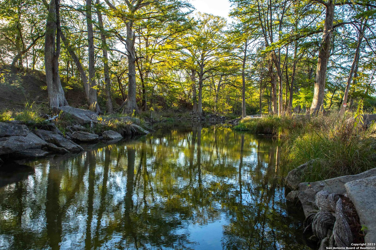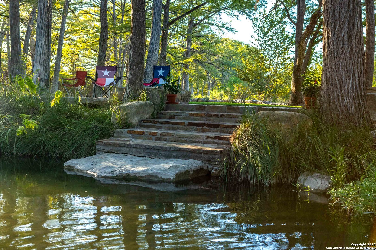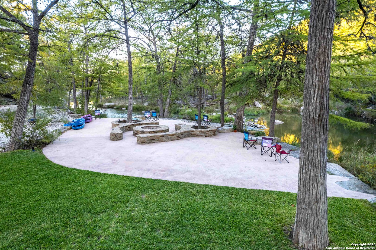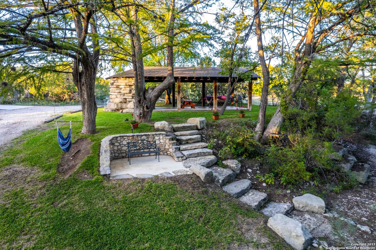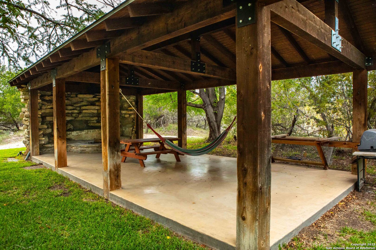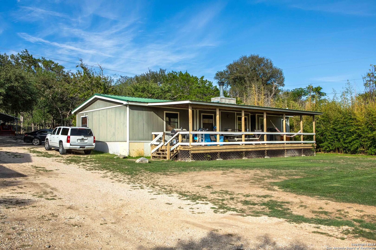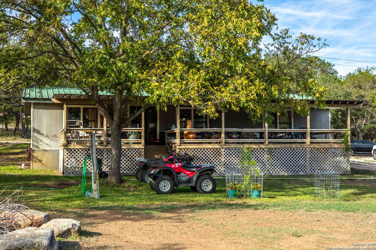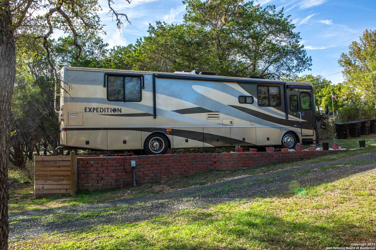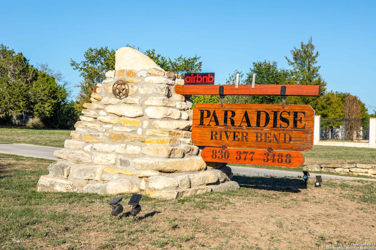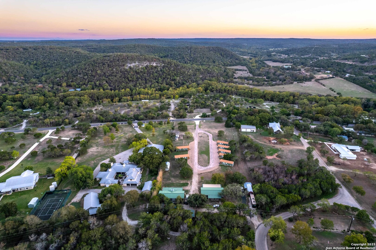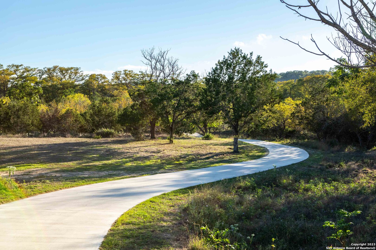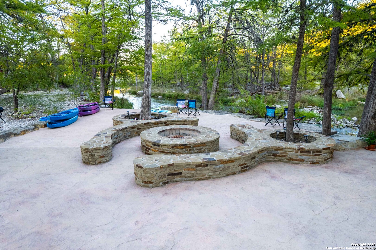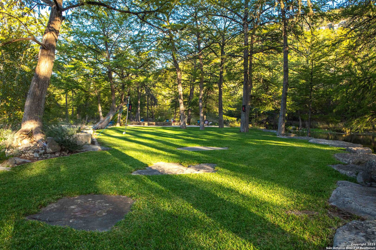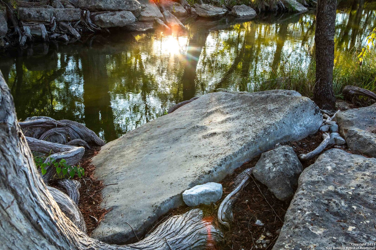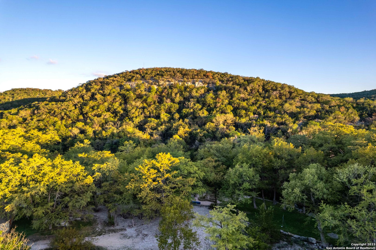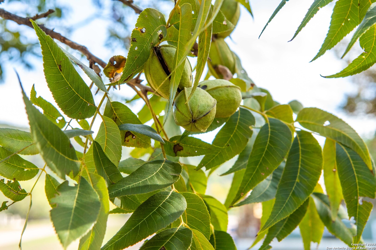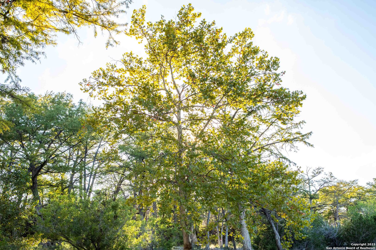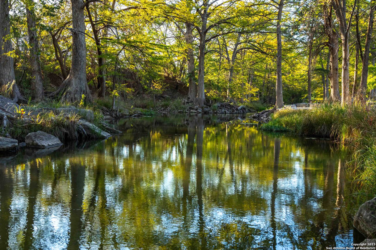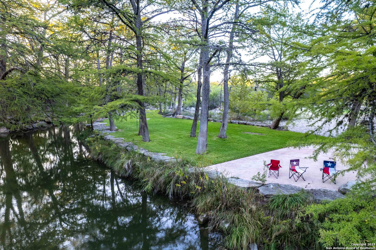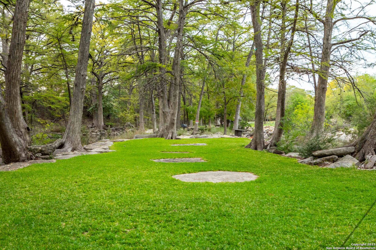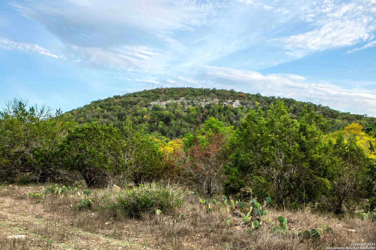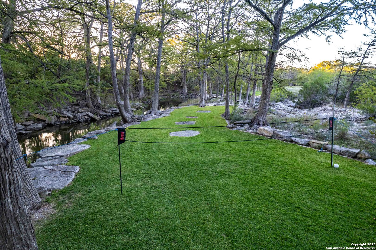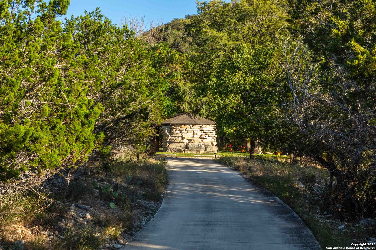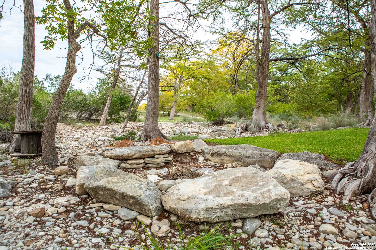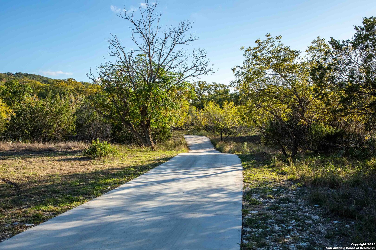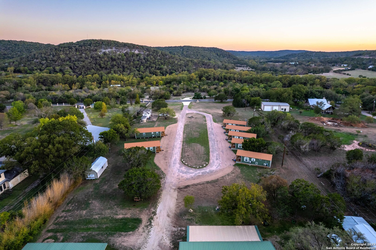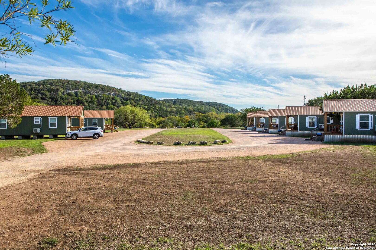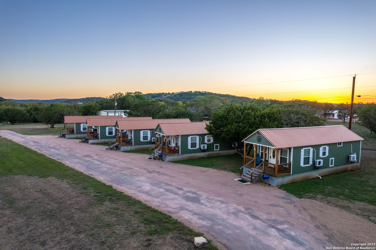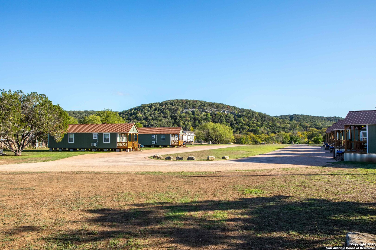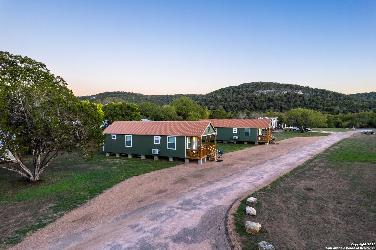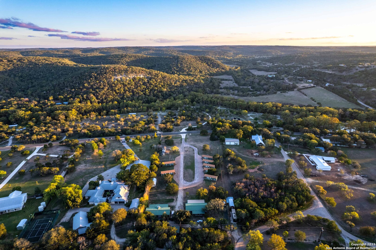Property Details
Highway 39
Ingram, TX 78025
$1,895,000
6 BD | 4 BA | 4,017 SqFt
Property Description
Spread across an impressive 8.81 acres, this luxury waterfront property, known locally as Paradise River Bend, offers a private and expansive 400' Guadalupe River frontage offering breathtaking views & a plethora of recreational activities. Brimming with both residential & investment potential. Two double-wide manufactured 3 bedroom, 2 bathroom homes, RV pad, a river pavilion w/fireplace & open patio w/firepit, and 2 storage buildings ensure instant usability and functionality. A solid 700' concrete driveway leads to the river, ensuring easy & convenient access. This property is primed for development: The groundwork is laid for a spectacular main home, with the existing septic systems, a Trinity well, and two storage tanks accessible from Independence Lane (one currently connected). The site is complemented by a strategic location outside the floodplain for building. Previously operated as a short-term rental compound, the sale price of this exceptional property excludes the 7 cabins on the property, which the current owner plans to remove providing a fresh canvas for the new owners or, for an additional $500k, the cabins can be included in the sale.
Property Details
- Status:Available
- Type:Residential (Purchase)
- MLS #:1728714
- Year Built:1986
- Sq. Feet:4,017
Community Information
- Address:1054 Highway 39 Ingram, TX 78025
- County:Kerr
- City:Ingram
- Subdivision:RIVERSIDE PARK
- Zip Code:78025
School Information
- School System:Hunt
- High School:Hunt
- Middle School:Hunt
- Elementary School:Hunt
Features / Amenities
- Total Sq. Ft.:4,017
- Interior Features:One Living Area, Open Floor Plan, Laundry Main Level, Laundry Room
- Fireplace(s): Not Applicable
- Floor:Carpeting, Vinyl
- Inclusions:Washer Connection, Dryer Connection, Stove/Range, Dishwasher, Electric Water Heater, Private Garbage Service
- Master Bath Features:Single Vanity
- Exterior Features:Deck/Balcony, Storage Building/Shed, Mature Trees, Detached Quarters, Additional Dwelling, Water Front Improved, Other - See Remarks
- Cooling:Other
- Heating Fuel:Electric, Propane Owned
- Heating:Central
- Master:15x14
- Bedroom 2:13x11
- Bedroom 3:13x10
- Bedroom 4:16x13
- Dining Room:11x10
- Kitchen:11x10
Architecture
- Bedrooms:6
- Bathrooms:4
- Year Built:1986
- Stories:1
- Style:One Story, Manufactured Home - Double Wide
- Roof:Composition
- Parking:None/Not Applicable
Property Features
- Neighborhood Amenities:None
- Water/Sewer:Private Well, Septic
Tax and Financial Info
- Proposed Terms:Cash, Conventional
- Total Tax:6605.34
6 BD | 4 BA | 4,017 SqFt

