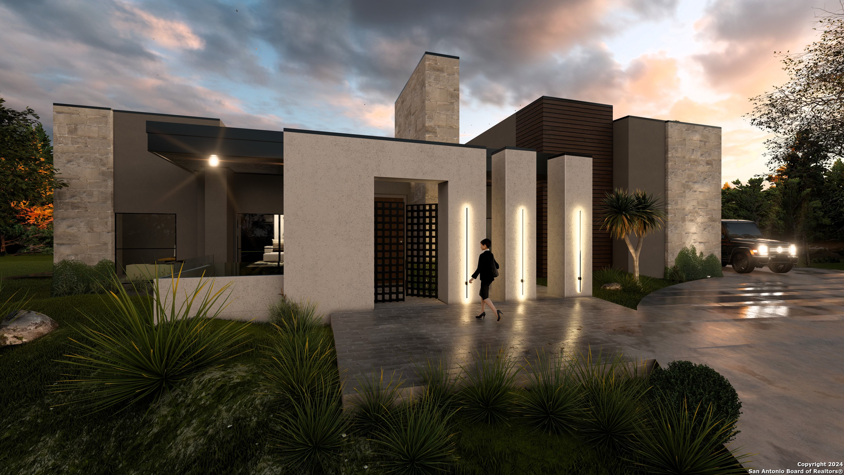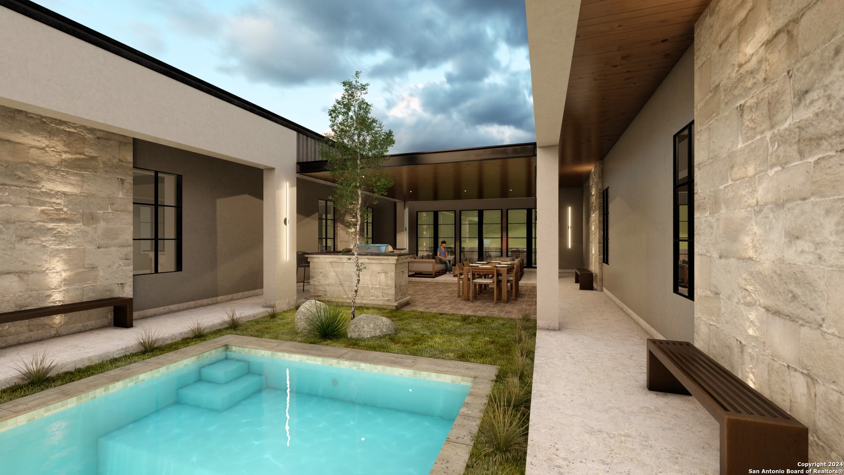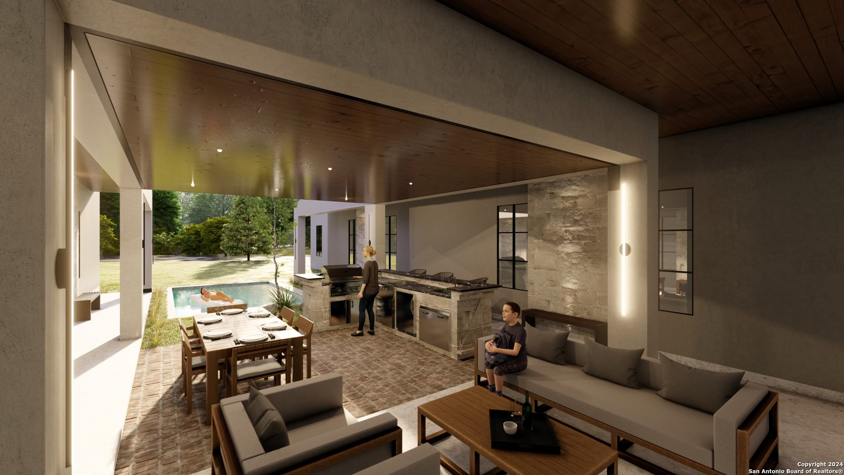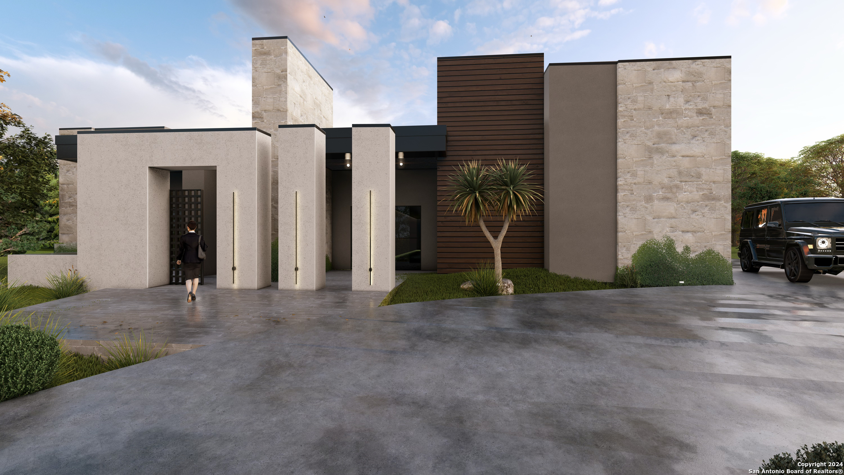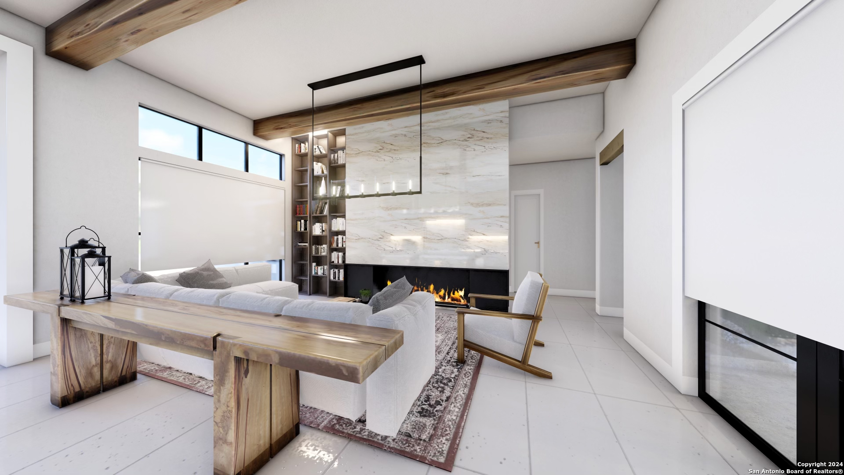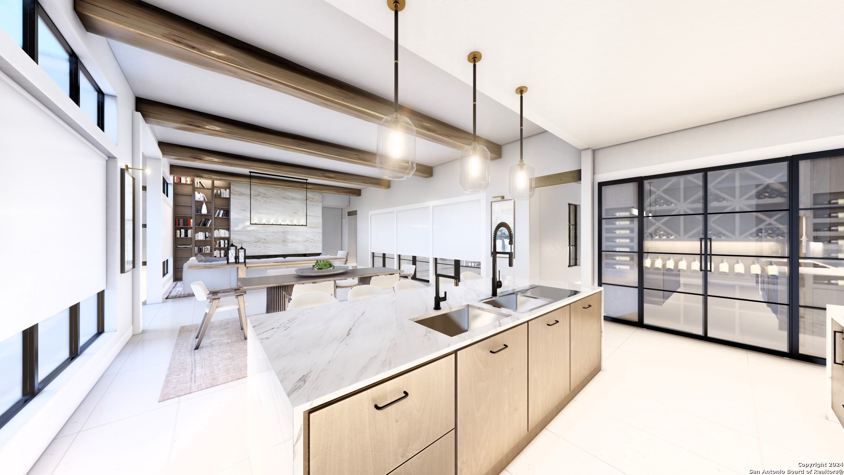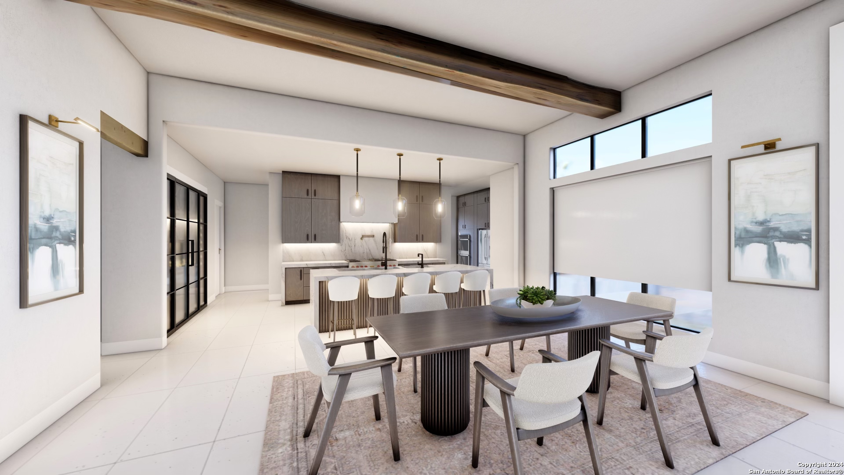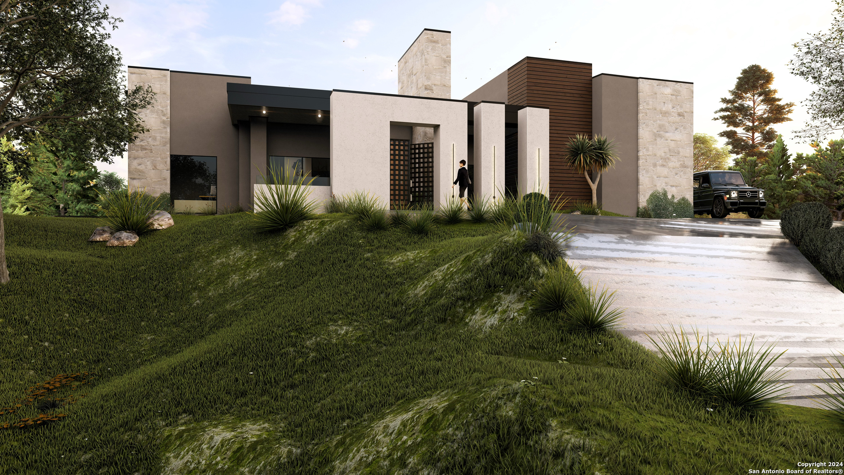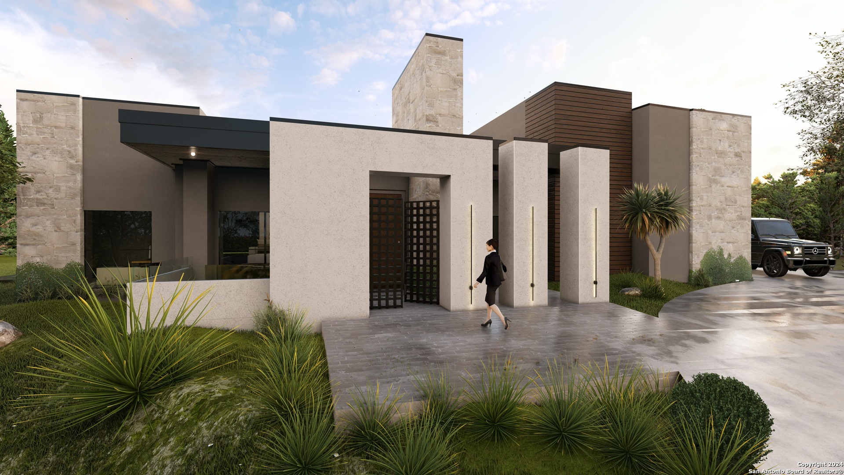Property Details
KENDALL CYN
San Antonio, TX 78255
$1,850,000
5 BD | 6 BA | 4,115 SqFt
Property Description
Contemporary masterpiece by Olive Tree Custom Homes! This sophisticated 5 bed, 6 full bath home is a seamless integration of stunning architecture and impeccable interior design, infused with smooth styling. Explore this inviting, contemporary Custom Home. The single-level floor plan is flooded with abundant natural light. Warmth essence easily controlled by remote-controlled electric fireplace. Additional high-end details include handsome artistic ceramic floors (which allows you to deep clean areas), stunning outdoor living, upscale light fixtures and a gourmet island kitchen. The state-of-the-art kitchen offers stainless steel CAFE appliances, stunning wine storage, tile backsplash, sleek quartz counters. The convenient and spacious patio is the ideal outdoor space for both formal and casual entertaining with an enjoyable same-level swimming pool specially and carefully designed. Homeowners are sure to enjoy entertaining guests within the open-concept living/dining, inside/outside area. Generous accommodations include a beautiful, secluded master bedroom with luxe private bath as well as a generously sized walk-in closet and mini bar. Four secondary bedrooms with individual bathrooms and spacious closets. The office features views of the front yard. This pet-friendly home offers the utmost in luxury and convenience including cleaning, privacy and surround audio system gadgets as iRobot, Ring and Echo WiFi Sound System.
Property Details
- Status:Available
- Type:Residential (Purchase)
- MLS #:1756520
- Year Built:2025
- Sq. Feet:4,115
Community Information
- Address:10618 KENDALL CYN San Antonio, TX 78255
- County:Bexar
- City:San Antonio
- Subdivision:CANYONS AT SCENIC LOOP
- Zip Code:78255
School Information
- School System:Northside
- High School:Clark
- Middle School:Rawlinson
- Elementary School:Sara B McAndrew
Features / Amenities
- Total Sq. Ft.:4,115
- Interior Features:One Living Area, Liv/Din Combo, Island Kitchen, Walk-In Pantry, Study/Library, Utility Room Inside, Secondary Bedroom Down, High Ceilings, Open Floor Plan, All Bedrooms Downstairs, Laundry Main Level, Laundry Room, Walk in Closets
- Fireplace(s): One, Family Room
- Floor:Ceramic Tile
- Inclusions:Washer Connection, Dryer Connection, Built-In Oven, Microwave Oven, Disposal, Dishwasher, Solid Counter Tops
- Master Bath Features:Tub/Shower Separate, Separate Vanity, Double Vanity, Garden Tub
- Cooling:Three+ Central
- Heating Fuel:Natural Gas
- Heating:Central
- Master:22x18
- Bedroom 2:12x12
- Bedroom 3:14x12
- Bedroom 4:12x12
- Dining Room:20x12
- Family Room:20x15
- Kitchen:20x10
- Office/Study:13x11
Architecture
- Bedrooms:5
- Bathrooms:6
- Year Built:2025
- Stories:1
- Style:One Story, Contemporary
- Roof:Metal
- Foundation:Slab
- Parking:Three Car Garage
Property Features
- Neighborhood Amenities:Controlled Access
- Water/Sewer:Water System, Septic
Tax and Financial Info
- Proposed Terms:Conventional, VA, Cash
- Total Tax:2873.46
5 BD | 6 BA | 4,115 SqFt

