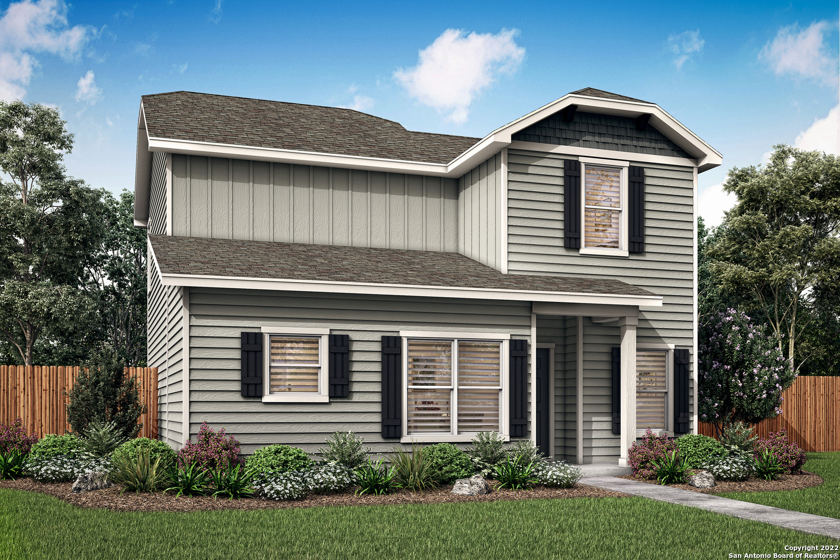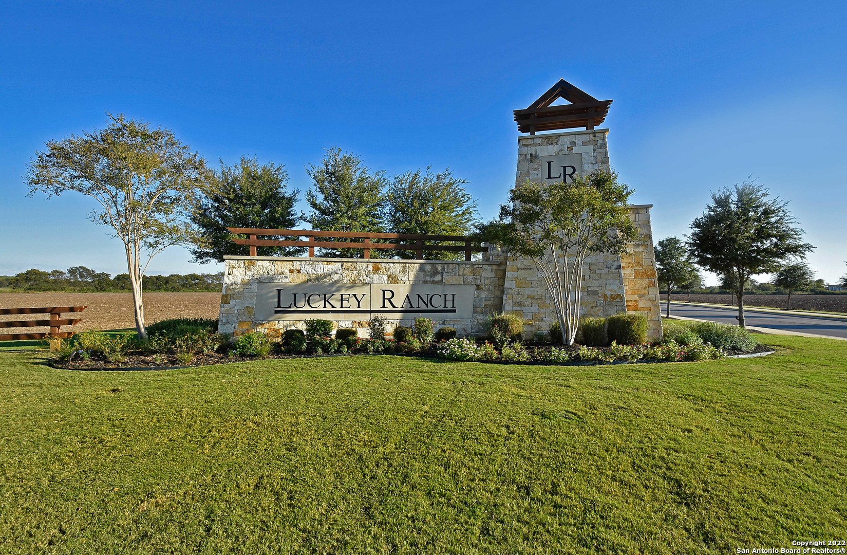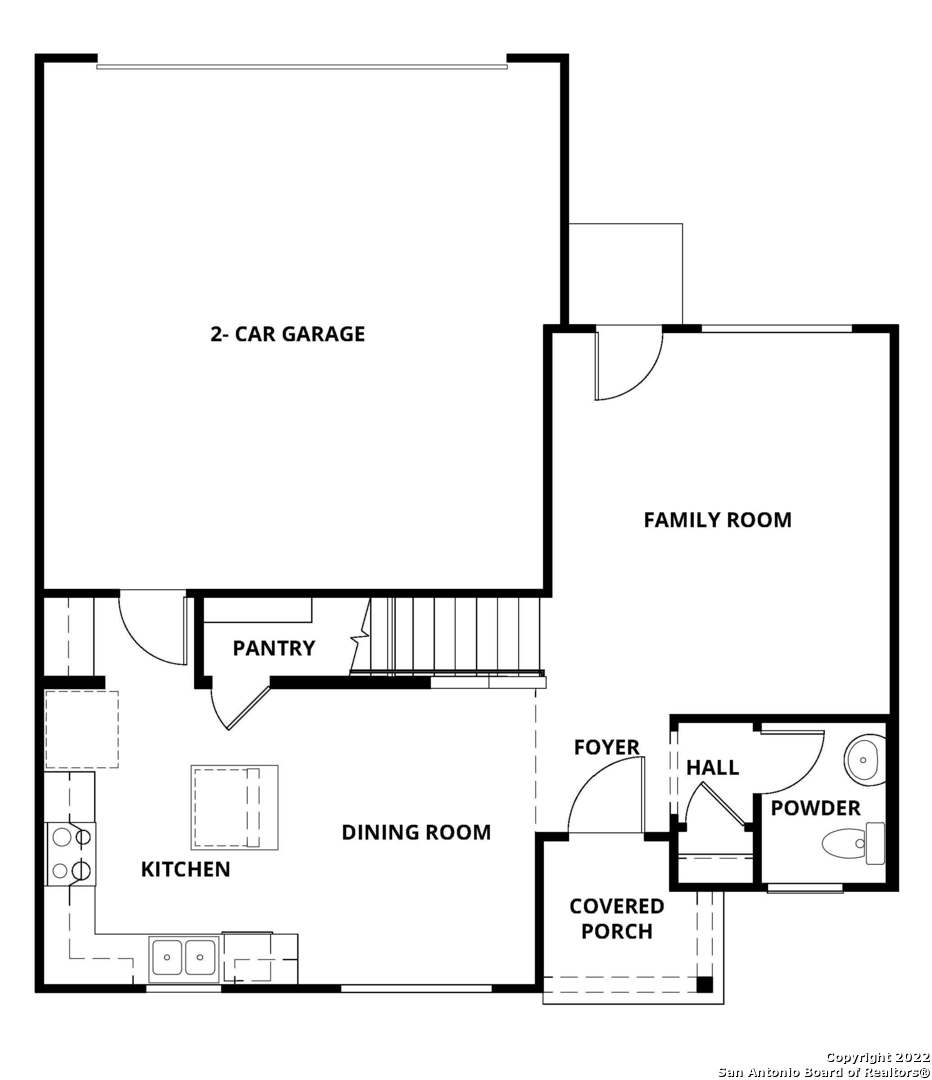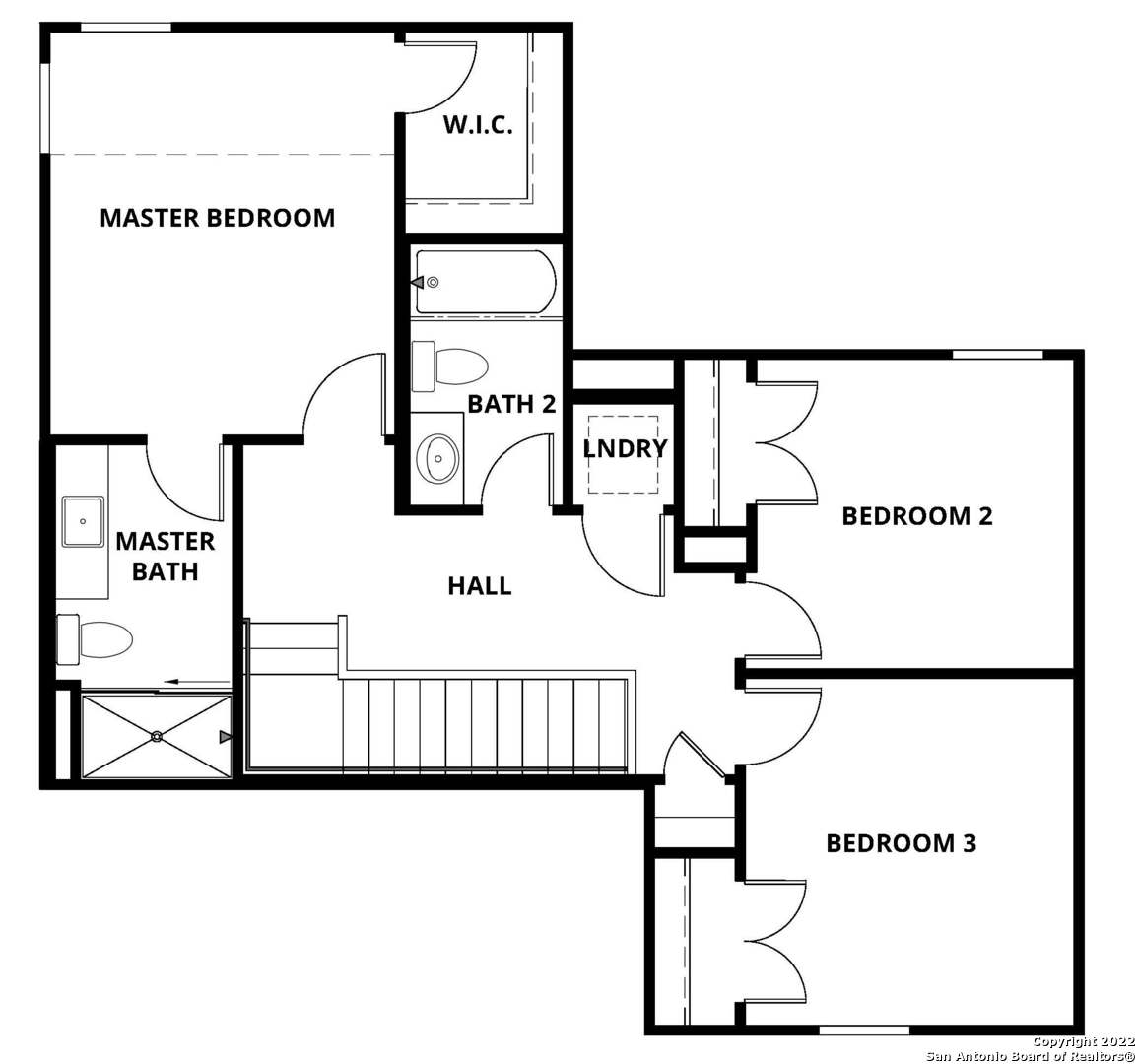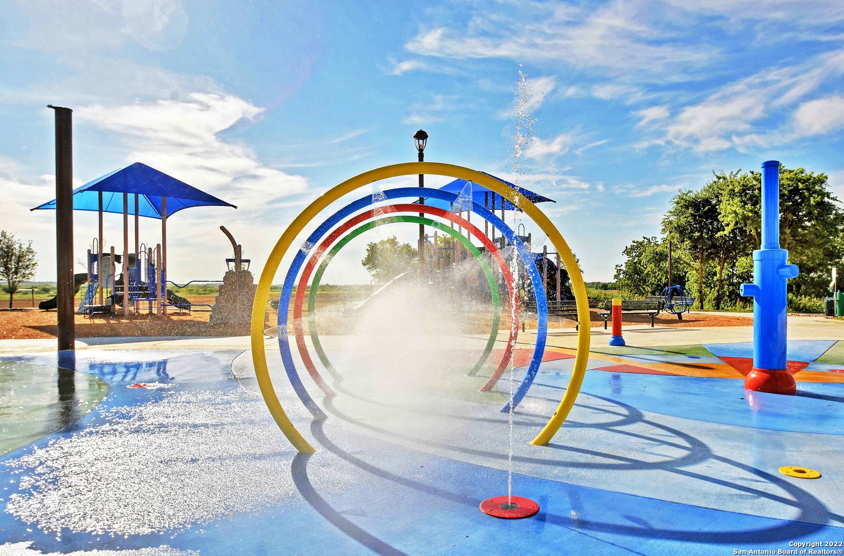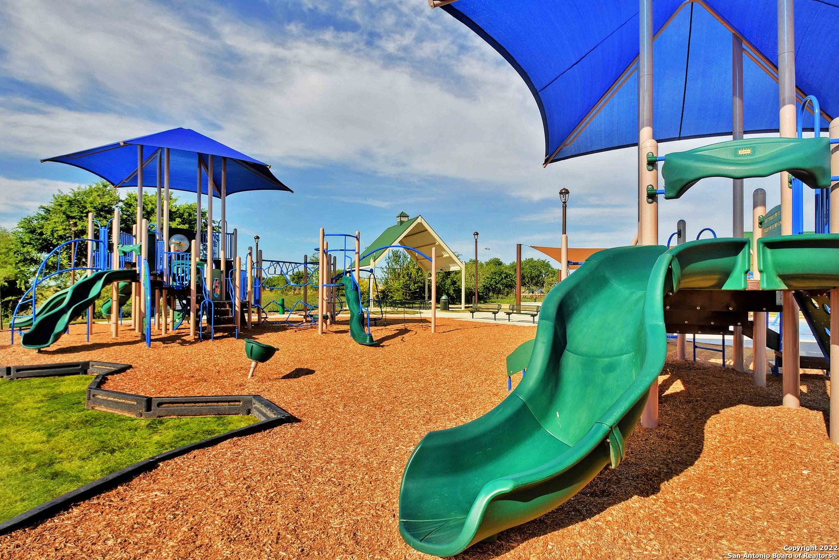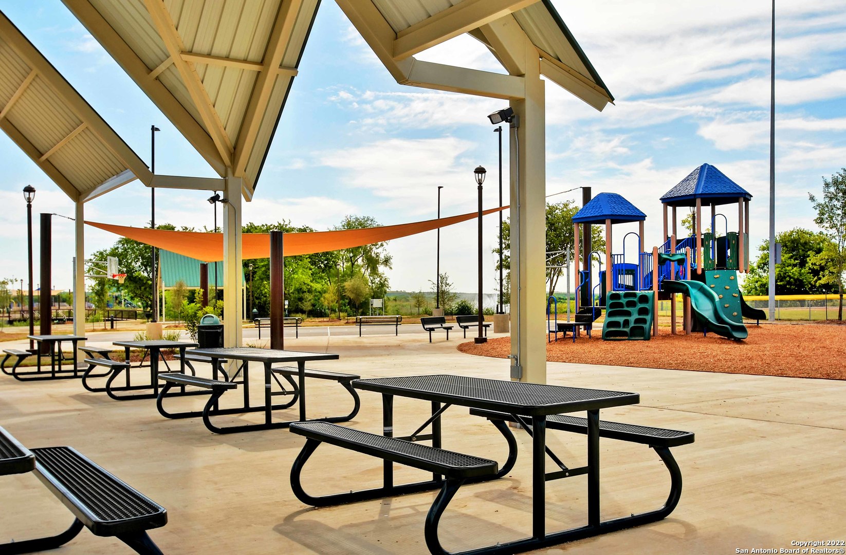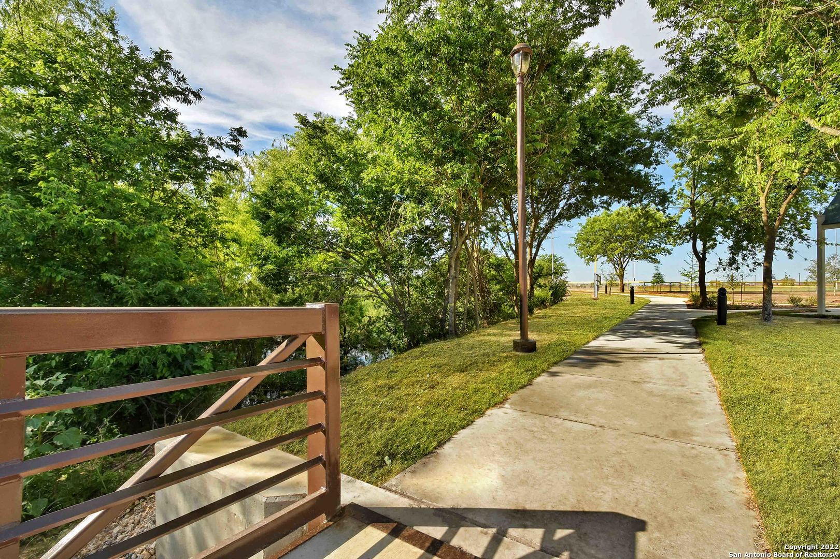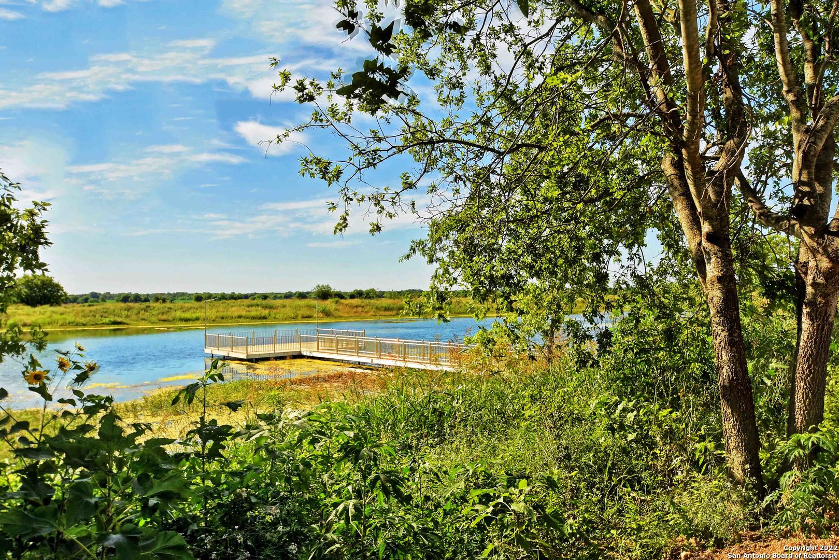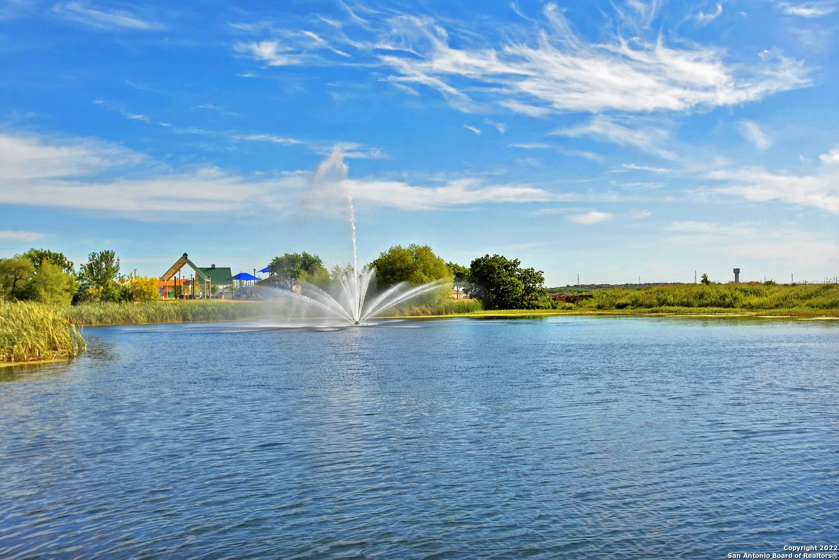Property Details
Quinn Court
San Antonio, TX 78252
$259,900
3 BD | 3 BA | 1,356 SqFt
Property Description
This beautiful two-story floor plan features a thoughtfully designed layout perfect for families of any shapes and sizes. The home boasts three bedrooms and two-and-a-half bathrooms including a stunning private master suite with an en-suite bath and spacious walk-in closet. The covered front porch, professional front yard landscaping and added window shutters gives this home great curb appeal. Complete with beautiful granite countertops, wood cabinetry with crown molding and recessed lighting, the kitchen is the stunning centerpiece of the home. There is also plenty of cabinet storage space and a full suite of energy-efficient appliances.
Property Details
- Status:Contract Pending
- Type:Residential (Purchase)
- MLS #:1865423
- Year Built:2025
- Sq. Feet:1,356
Community Information
- Address:10817 Quinn Court San Antonio, TX 78252
- County:Bexar
- City:San Antonio
- Subdivision:LUCKEY RANCH
- Zip Code:78252
School Information
- School System:Medina Valley I.S.D.
- High School:Medina Valley
- Middle School:Medina Valley
- Elementary School:LUCKY RANCH
Features / Amenities
- Total Sq. Ft.:1,356
- Interior Features:One Living Area, Separate Dining Room, Utility Room Inside, All Bedrooms Upstairs, Laundry Upper Level
- Fireplace(s): Not Applicable
- Floor:Carpeting, Vinyl
- Inclusions:Washer Connection, Dryer Connection, Microwave Oven, Stove/Range, Gas Cooking, Refrigerator, Disposal, Dishwasher, Ice Maker Connection, Smoke Alarm, Garage Door Opener, 2nd Floor Utility Room
- Master Bath Features:Tub/Shower Combo
- Cooling:One Central
- Heating Fuel:Electric, Natural Gas
- Heating:Central
- Master:13x11
- Bedroom 2:10x10
- Bedroom 3:11x11
- Dining Room:12x10
- Kitchen:12x10
Architecture
- Bedrooms:3
- Bathrooms:3
- Year Built:2025
- Stories:2
- Style:Two Story
- Roof:Composition
- Foundation:Slab
- Parking:Two Car Garage
Property Features
- Neighborhood Amenities:Park/Playground, Jogging Trails, BBQ/Grill, Basketball Court, Lake/River Park, Fishing Pier
- Water/Sewer:Water System, Sewer System
Tax and Financial Info
- Proposed Terms:Conventional, FHA, VA, Cash, USDA
- Total Tax:3624
3 BD | 3 BA | 1,356 SqFt

