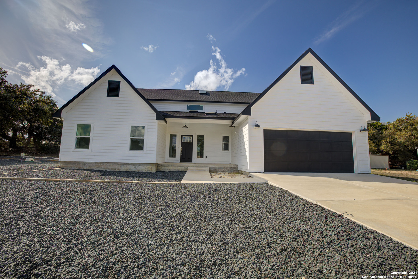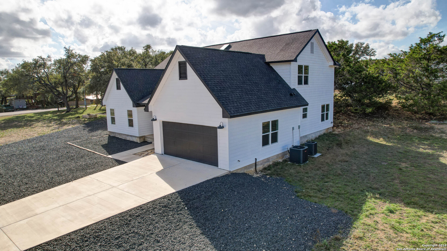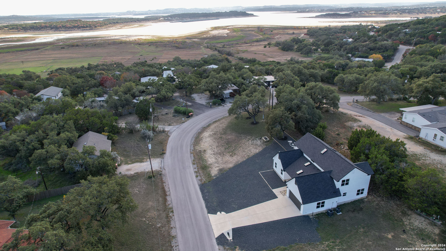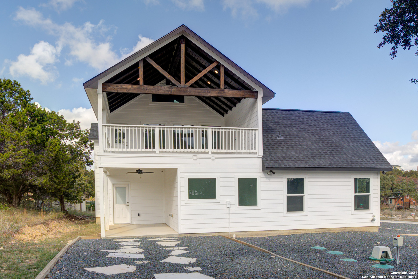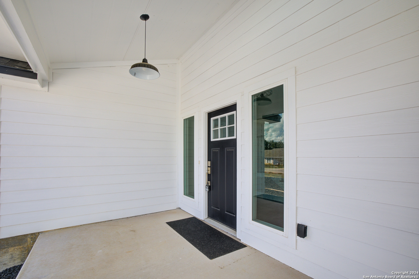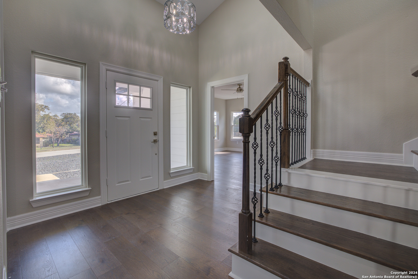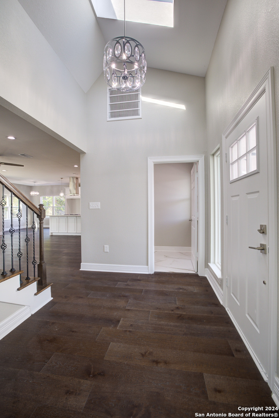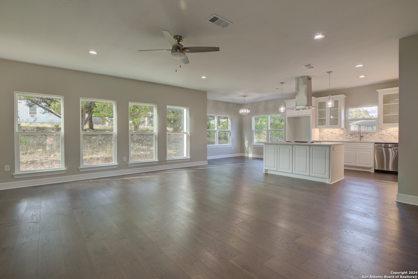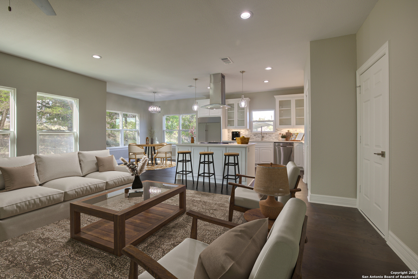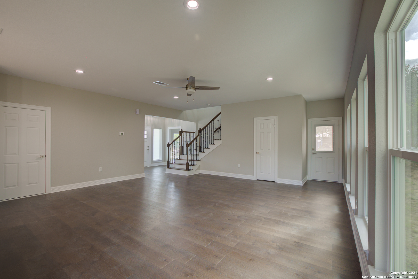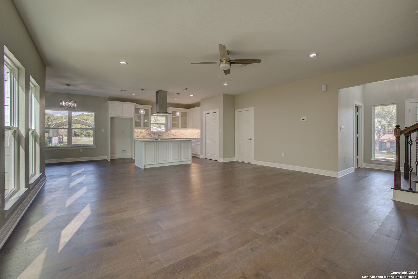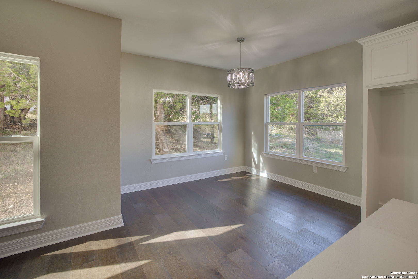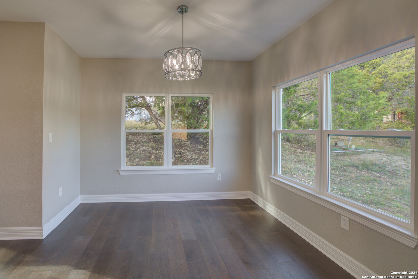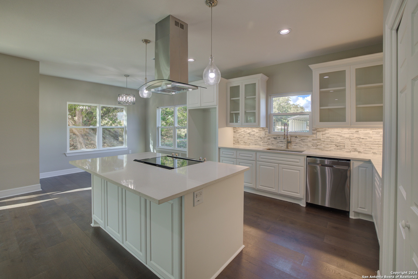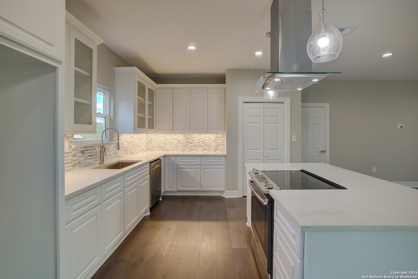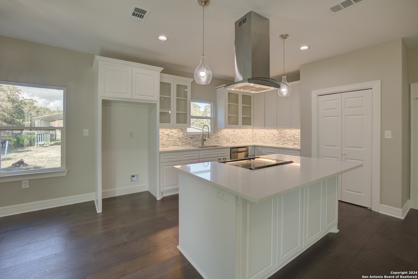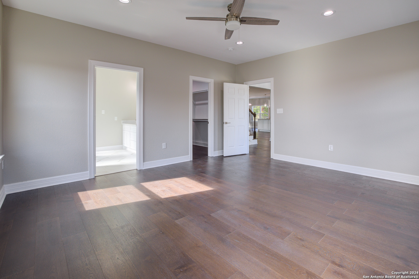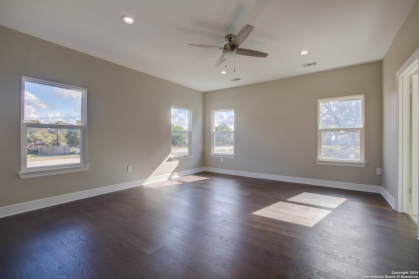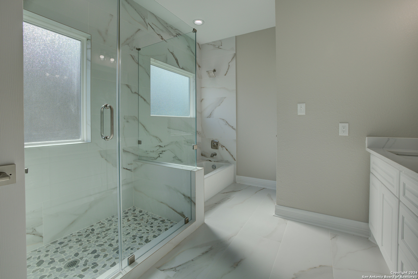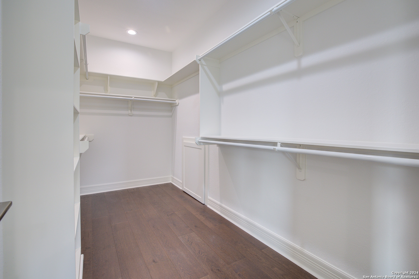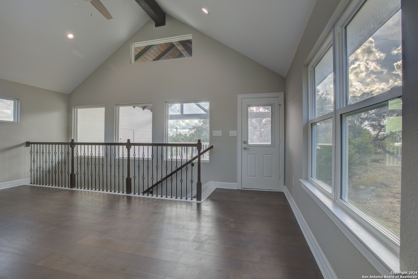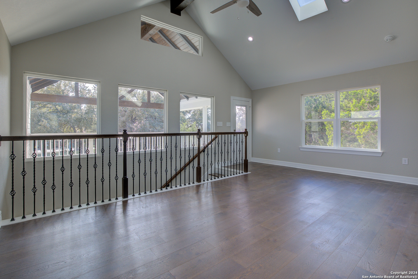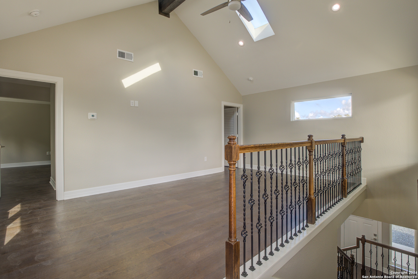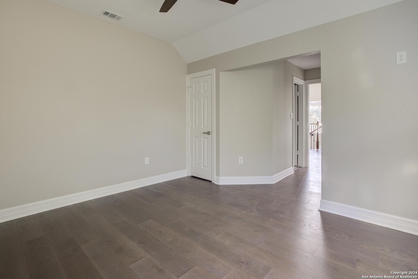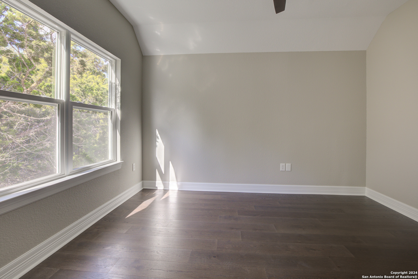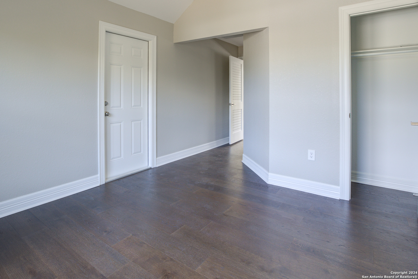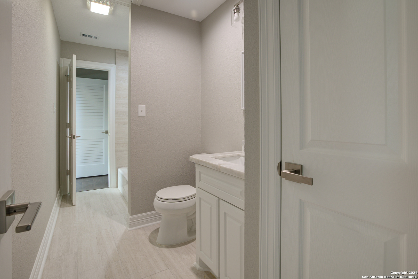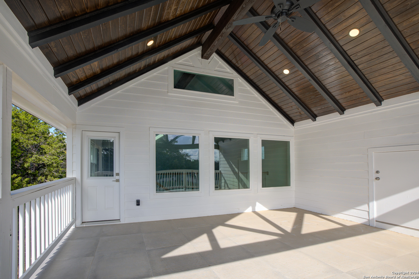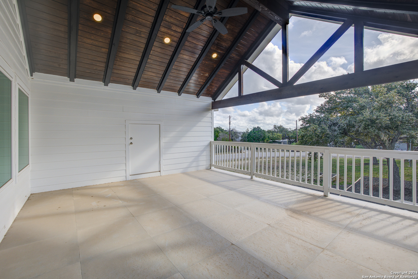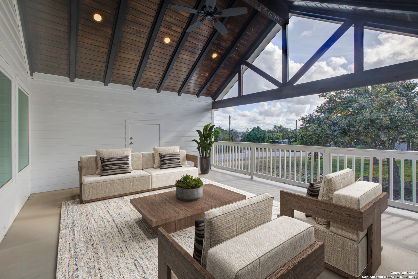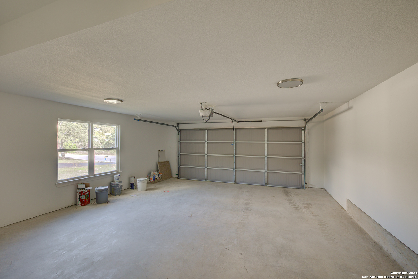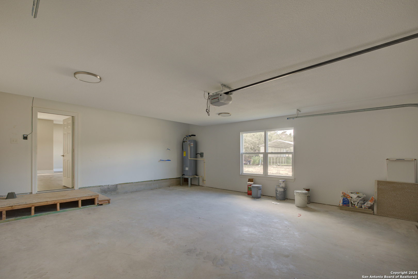Property Details
ARCADIA DR
Canyon Lake, TX 78133
$489,000
3 BD | 3 BA | 2,182 SqFt
Property Description
Newly built elegant farmhouse on an oversized lot with access to all the water activities that Canyon Lake offers. Luxury finishes in every room with modern touches such as brushed nickel hardware, gorgeous 5-inch Luxury wood-like flooring, and crafted wrought iron staircase. The kitchen shines with quartz countertops and undermount lighting for warmth and illumination. The primary bedroom is on the main floor with a bathroom that feels more like a spa retreat. The oversized 20 X 20 second story covered patio is fantastic for entertaining or just for yourself to enjoy the evening sunsets and views. This home has been painstakingly built to create a feeling of comfort and luxury that can't be appreciated until you see it in person.
Property Details
- Status:Available
- Type:Residential (Purchase)
- MLS #:1829933
- Year Built:2023
- Sq. Feet:2,182
Community Information
- Address:1090 ARCADIA DR Canyon Lake, TX 78133
- County:Comal
- City:Canyon Lake
- Subdivision:HANCOCK OAK HILLS
- Zip Code:78133
School Information
- School System:Comal
- High School:Canyon Lake
- Middle School:Mountain Valley
- Elementary School:Rebecca Creek
Features / Amenities
- Total Sq. Ft.:2,182
- Interior Features:Two Living Area, Island Kitchen, Breakfast Bar, Walk-In Pantry, Utility Room Inside, High Ceilings, Open Floor Plan, Cable TV Available, High Speed Internet, Laundry Room, Walk in Closets
- Fireplace(s): Not Applicable
- Floor:Ceramic Tile, Laminate
- Inclusions:Ceiling Fans, Washer Connection, Dryer Connection, Stove/Range, Disposal, Dishwasher, Attic Fan, Electric Water Heater, Plumb for Water Softener, Smooth Cooktop, Down Draft, Solid Counter Tops, Private Garbage Service
- Master Bath Features:Tub/Shower Separate, Double Vanity
- Cooling:Two Central
- Heating Fuel:Electric
- Heating:Central
- Master:15x16
- Bedroom 2:12x11
- Bedroom 3:11x12
- Dining Room:10x11
- Kitchen:24x11
Architecture
- Bedrooms:3
- Bathrooms:3
- Year Built:2023
- Stories:2
- Style:Two Story
- Roof:Composition
- Foundation:Slab
- Parking:Two Car Garage
Property Features
- Neighborhood Amenities:None
- Water/Sewer:Aerobic Septic
Tax and Financial Info
- Proposed Terms:Conventional, FHA, VA, Cash
- Total Tax:1795
3 BD | 3 BA | 2,182 SqFt

