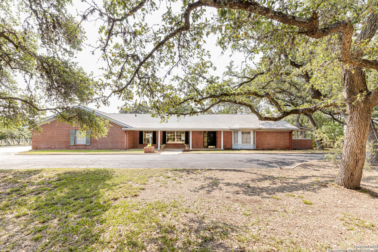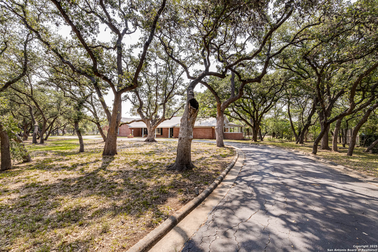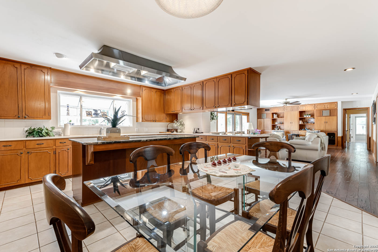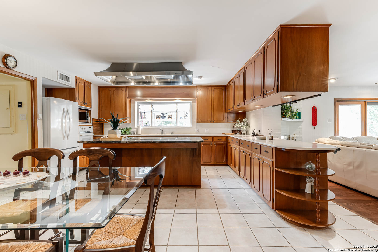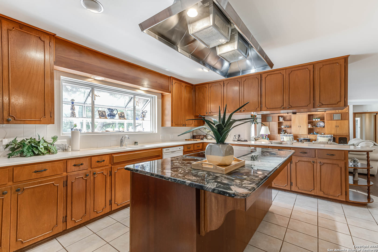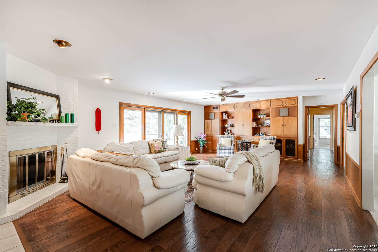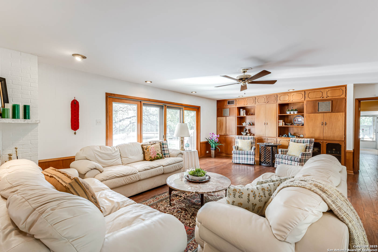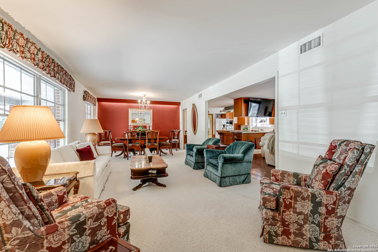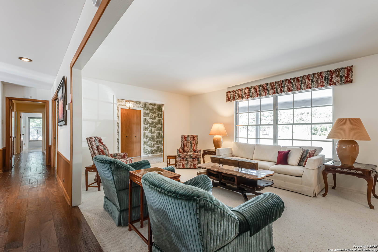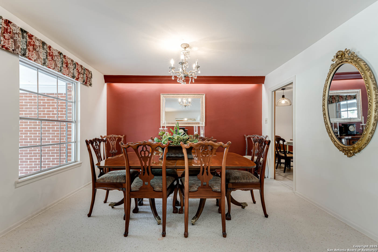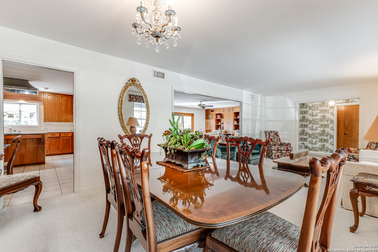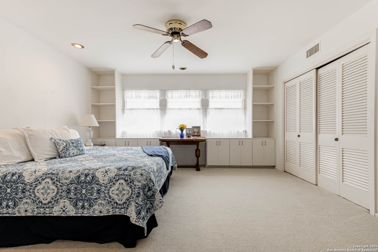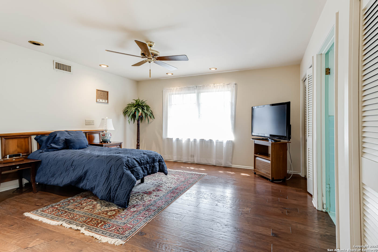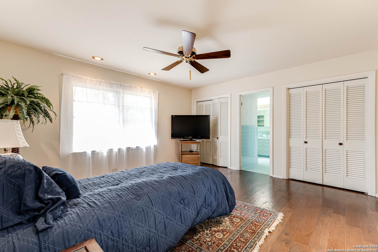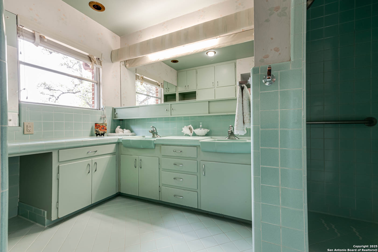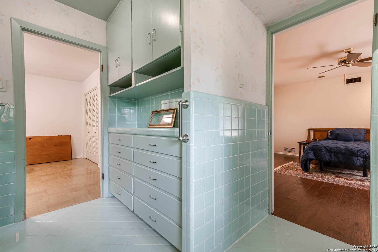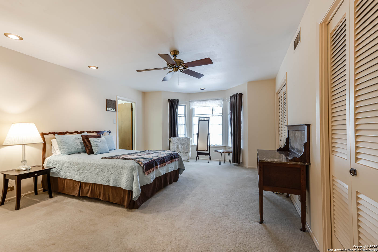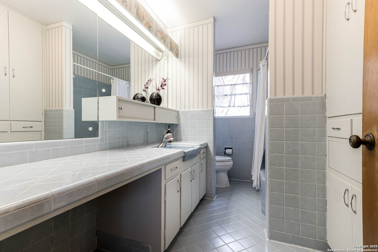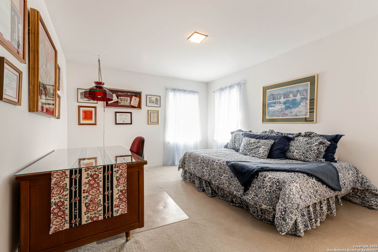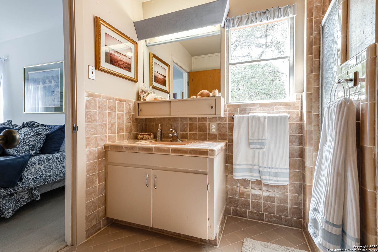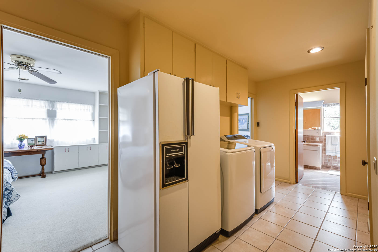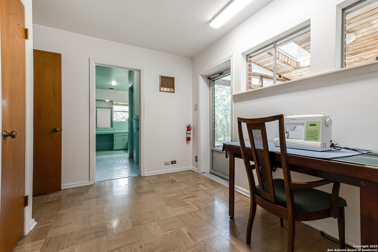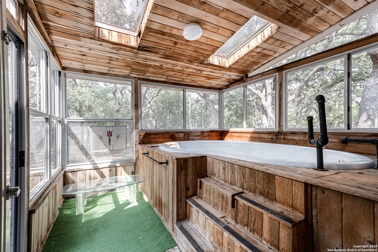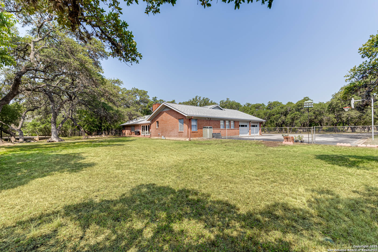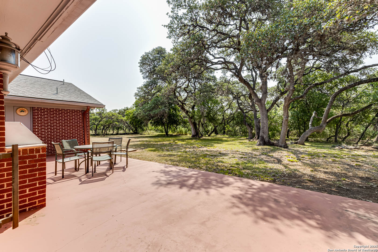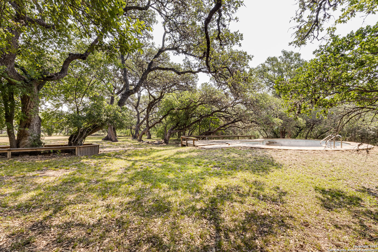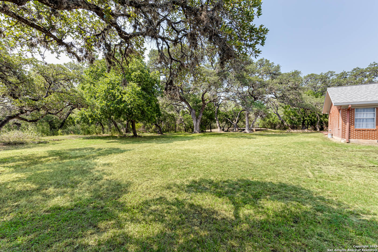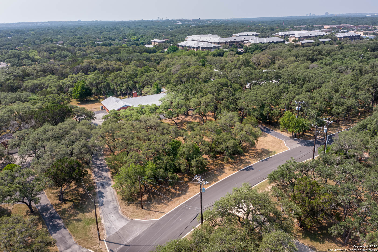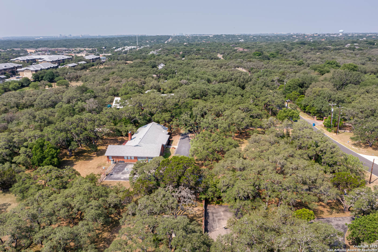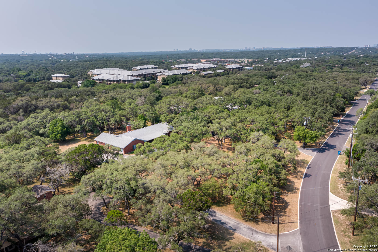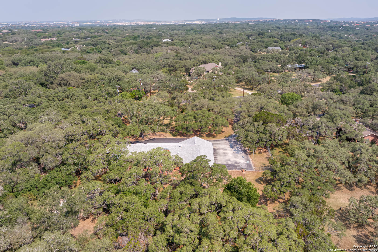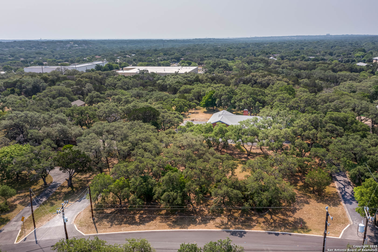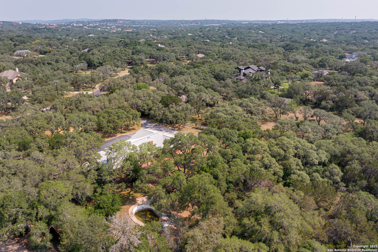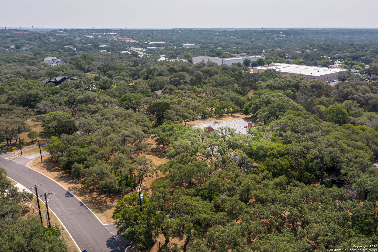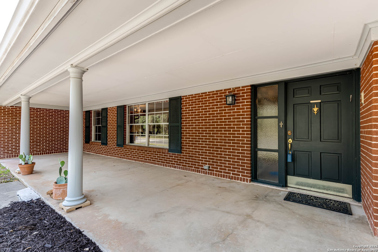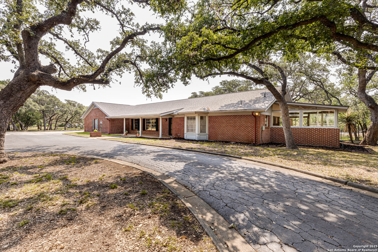Property Details
Cliffside Dr
Shavano Park, TX 78231
$995,000
4 BD | 3 BA | 3,028 SqFt
Property Description
Looking for a beautiful charming home in the prestigious Shavano Park on over 3 acres well look no further this is your home. This beauty is nestled amongst beautiful trees in the front and the back. Once you enter the home you will be wowed by the charm. Beautiful Open floor plan, large kitchen overseeing the living and family room, office/craft room, sunroom with hot tub. The character that this home portrays is unlike any. The land is so peaceful, there is a pool but unused for a few years. This is a home you will love for years to come!
Property Details
- Status:Contract Pending
- Type:Residential (Purchase)
- MLS #:1869333
- Year Built:1960
- Sq. Feet:3,028
Community Information
- Address:110 Cliffside Dr Shavano Park, TX 78231
- County:Bexar
- City:Shavano Park
- Subdivision:SHAVANO PARK AREA 2
- Zip Code:78231
School Information
- School System:Northside
- High School:Clark
- Middle School:Hobby William P.
- Elementary School:Blattman
Features / Amenities
- Total Sq. Ft.:3,028
- Interior Features:Two Living Area, Liv/Din Combo, Eat-In Kitchen, Two Eating Areas, Island Kitchen, Breakfast Bar, Walk-In Pantry, Florida Room, Utility Room Inside, 1st Floor Lvl/No Steps, Open Floor Plan, Cable TV Available, High Speed Internet, All Bedrooms Downstairs, Laundry Main Level, Telephone, Attic - Floored, Attic - Pull Down Stairs, Attic - Attic Fan
- Fireplace(s): One, Living Room
- Floor:Carpeting, Ceramic Tile, Wood, Terrazzo
- Inclusions:Ceiling Fans, Washer Connection, Dryer Connection, Cook Top, Built-In Oven, Self-Cleaning Oven, Microwave Oven, Stove/Range, Disposal, Dishwasher, Trash Compactor, Vent Fan, Intercom, Smoke Alarm, Attic Fan, Gas Water Heater, Garage Door Opener, Plumb for Water Softener, Smooth Cooktop, Solid Counter Tops, Custom Cabinets, Propane Water Heater, City Garbage service
- Master Bath Features:Shower Only, Double Vanity
- Exterior Features:Patio Slab, Covered Patio, Sprinkler System, Has Gutters, Mature Trees, Glassed in Porch
- Cooling:One Central
- Heating Fuel:Propane Owned
- Heating:Central, 1 Unit
- Master:15x14
- Bedroom 2:16x14
- Bedroom 3:15x14
- Bedroom 4:15x12
- Dining Room:13x10
- Family Room:23x17
- Kitchen:17x10
Architecture
- Bedrooms:4
- Bathrooms:3
- Year Built:1960
- Stories:1
- Style:One Story, Ranch, Traditional
- Roof:Composition
- Foundation:Slab
- Parking:Two Car Garage, Attached
Property Features
- Neighborhood Amenities:None
- Water/Sewer:Septic, City
Tax and Financial Info
- Proposed Terms:Conventional, VA, Cash, Investors OK
- Total Tax:3819.87
4 BD | 3 BA | 3,028 SqFt

