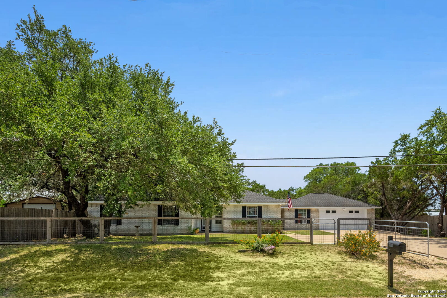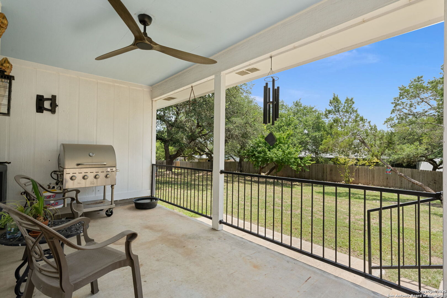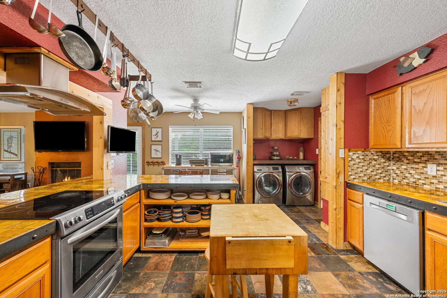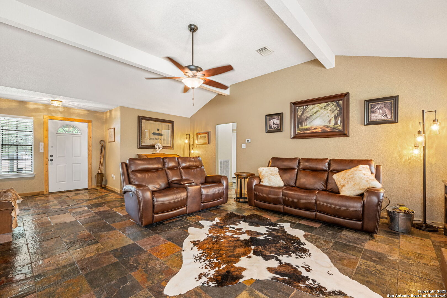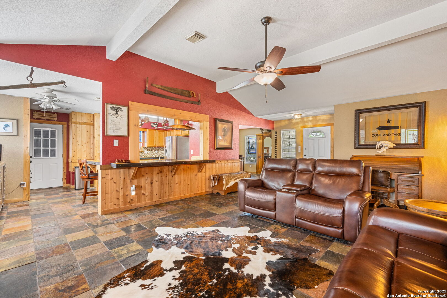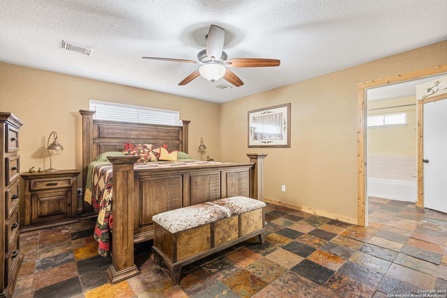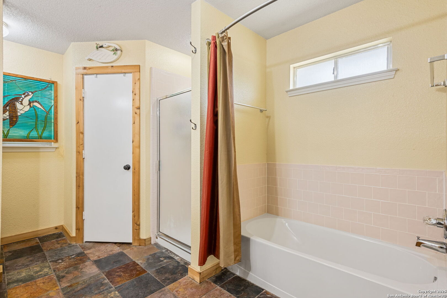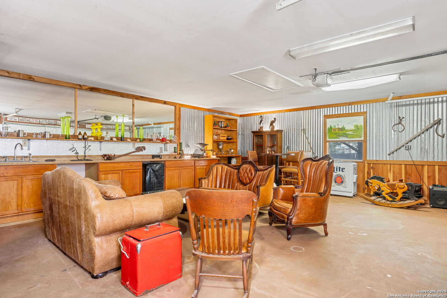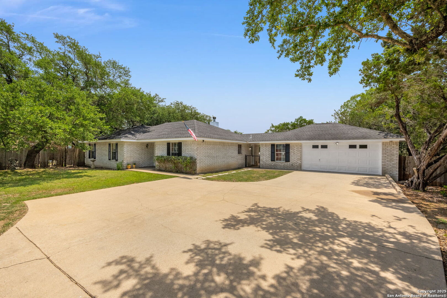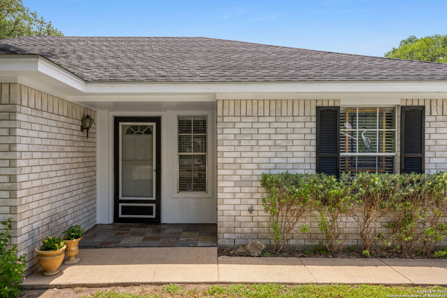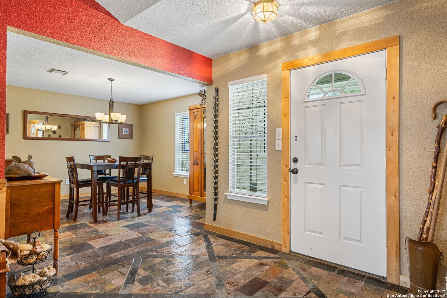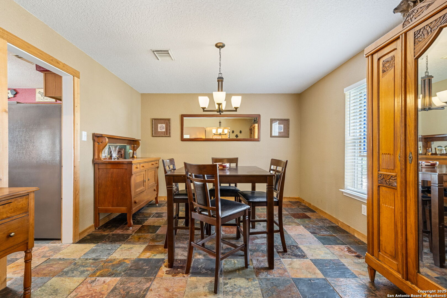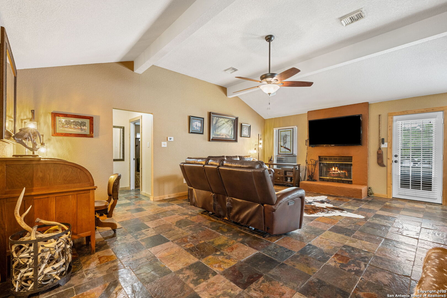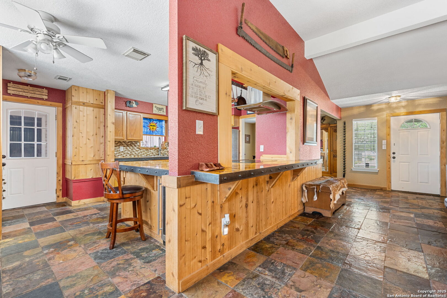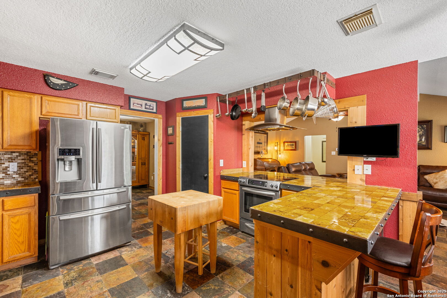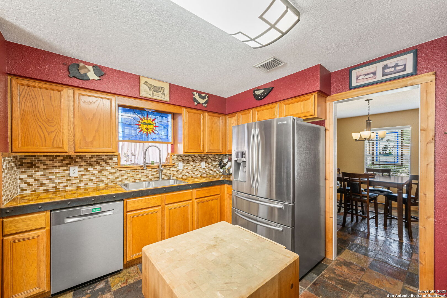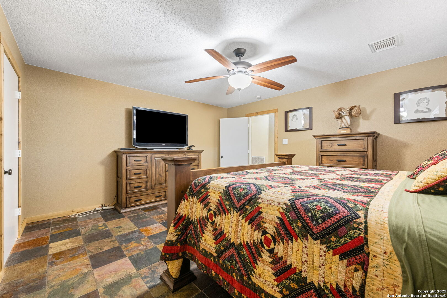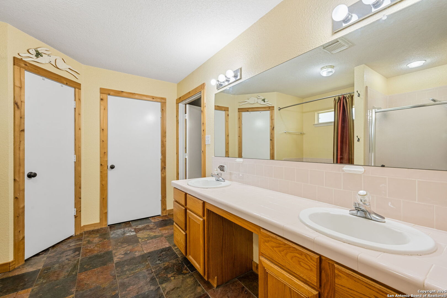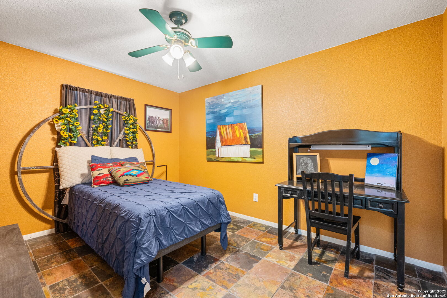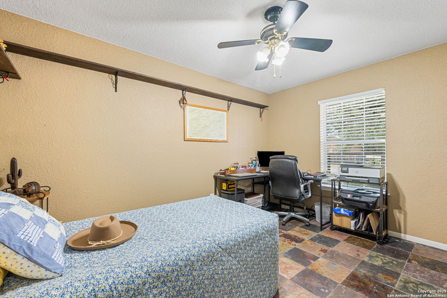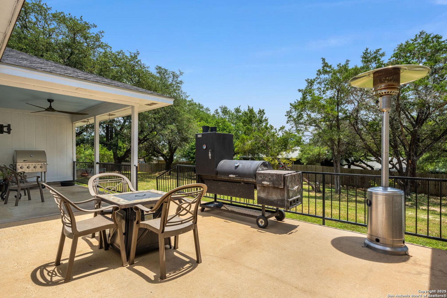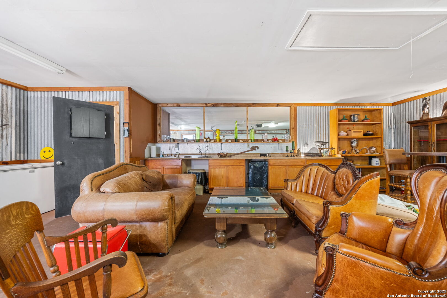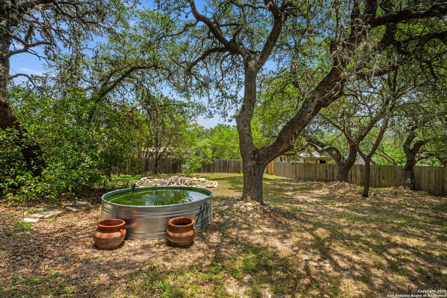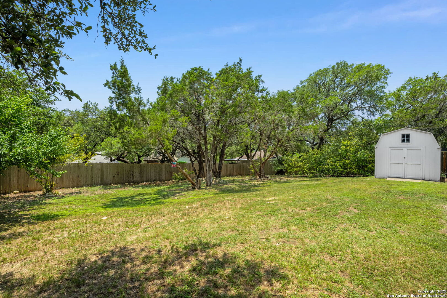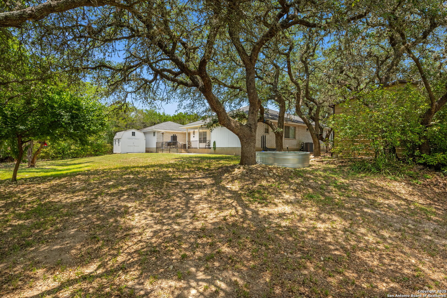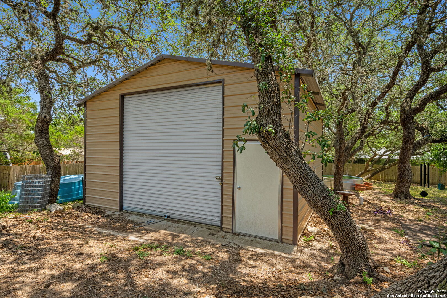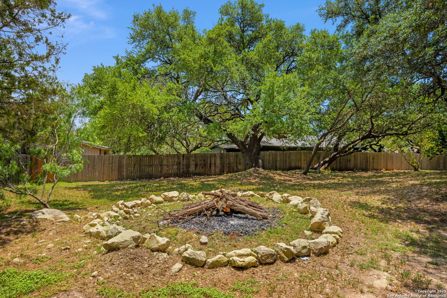Property Details
Amanda
Canyon Lake, TX 78133
$475,000
3 BD | 2 BA | 1,776 SqFt
Property Description
Welcome to 1106 Amanda in beautiful Canyon Lake, TX! This well-maintained 3-bedroom, 2-bath home sits on a spacious 0.58-acre double lot in the desirable Canyon Lake Village West community. Offering 1,776 sqft of living space, the home features durable slate tile flooring throughout, a Bosch dishwasher, electric KitchenAid range, and covered front porch plus a large concrete patio for outdoor enjoyment. Major updates include a new 30-year shingle roof (2014), A/C (2021), and a county-approved sewer line replacement (2020). The oversized 720 sqft garage includes a bar with sink and half bath-perfect for entertaining family and friends. You'll also find a 10x12 storage shed and a 20x20 metal shop with electrical wiring to support a welding machine. Fully fenced backyard with 6' privacy fencing and double gate-ideal for boat/RV parking. Community amenities include a pool and lake access nearby. Comal ISD. Welcome home!
Property Details
- Status:Available
- Type:Residential (Purchase)
- MLS #:1875094
- Year Built:1997
- Sq. Feet:1,776
Community Information
- Address:1106 Amanda Canyon Lake, TX 78133
- County:Comal
- City:Canyon Lake
- Subdivision:CANYON LAKE VILLAGE WEST
- Zip Code:78133
School Information
- School System:Comal
- High School:Canyon Lake
- Middle School:Mountain Valley
- Elementary School:Mountain Valley
Features / Amenities
- Total Sq. Ft.:1,776
- Interior Features:One Living Area, Liv/Din Combo, Breakfast Bar, Shop, Utility Room Inside, High Ceilings, Open Floor Plan, High Speed Internet
- Fireplace(s): One, Wood Burning
- Floor:Slate
- Inclusions:Ceiling Fans, Washer Connection, Dryer Connection, Cook Top, Stove/Range, Dishwasher, Smoke Alarm, Electric Water Heater, Garage Door Opener, Smooth Cooktop, Solid Counter Tops
- Master Bath Features:Tub/Shower Separate, Tub/Shower Combo, Double Vanity
- Cooling:One Central
- Heating Fuel:Electric
- Heating:Central
- Master:14x17
- Bedroom 2:12x10
- Bedroom 3:12x10
- Dining Room:10x10
- Kitchen:13x14
Architecture
- Bedrooms:3
- Bathrooms:2
- Year Built:1997
- Stories:1
- Style:One Story, Traditional, Texas Hill Country
- Roof:Composition
- Foundation:Slab
- Parking:Two Car Garage, Detached
Property Features
- Neighborhood Amenities:Pool, Tennis, Clubhouse
- Water/Sewer:Septic
Tax and Financial Info
- Proposed Terms:Conventional, FHA, VA, Cash
- Total Tax:3052.74
3 BD | 2 BA | 1,776 SqFt

