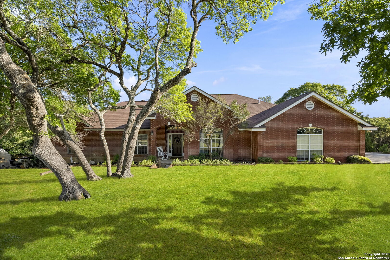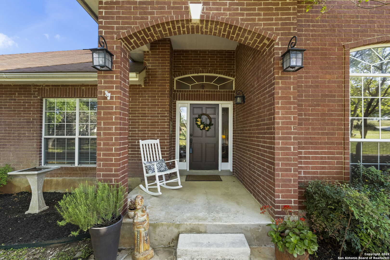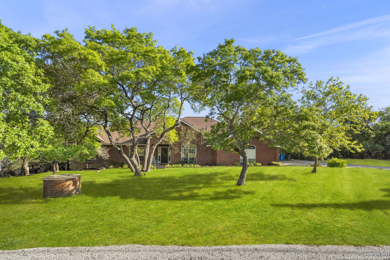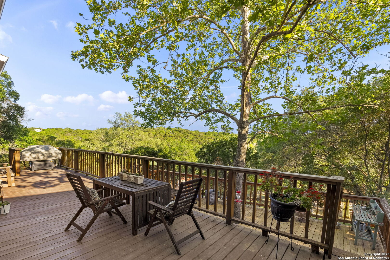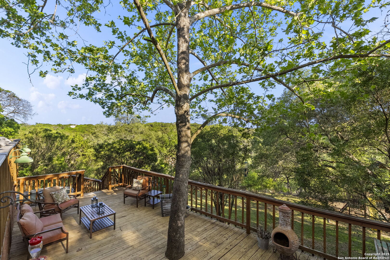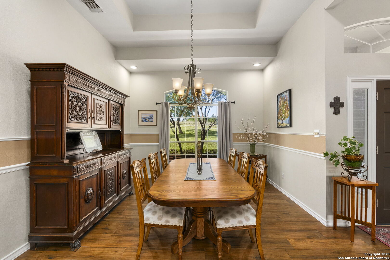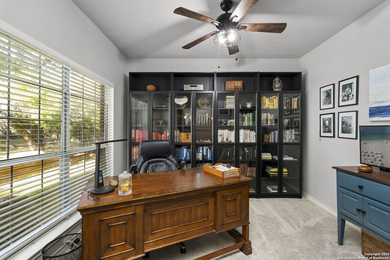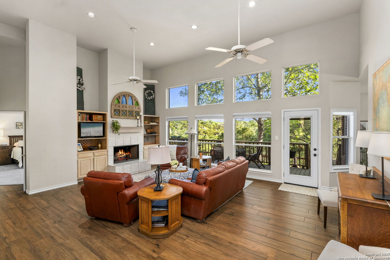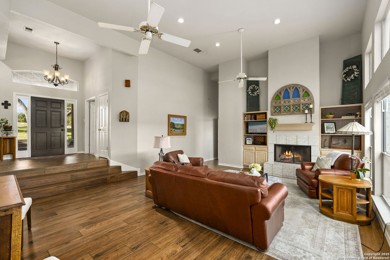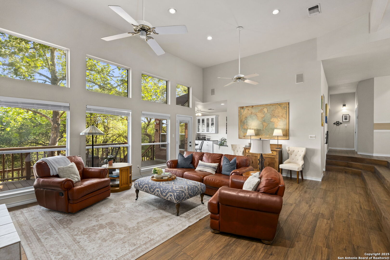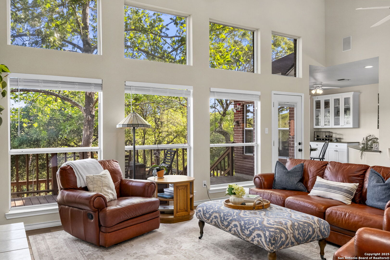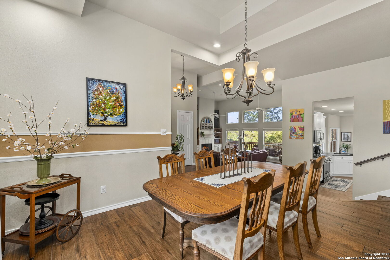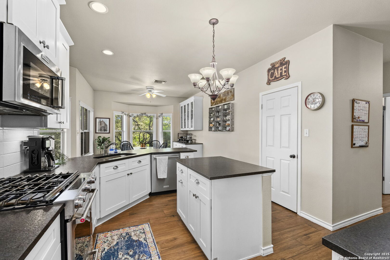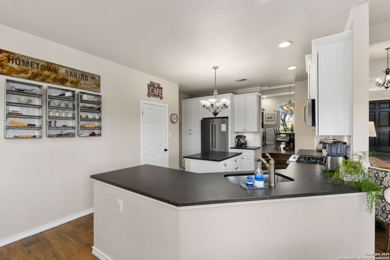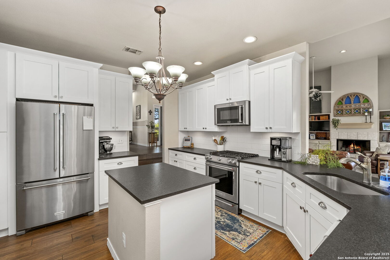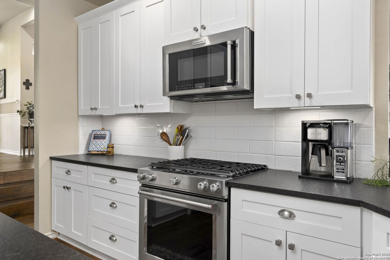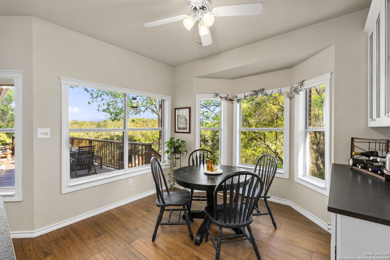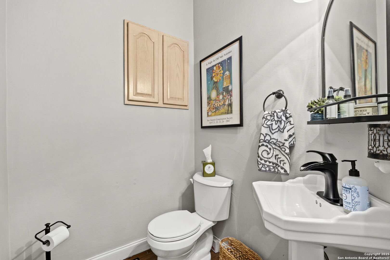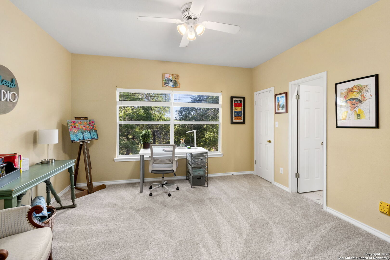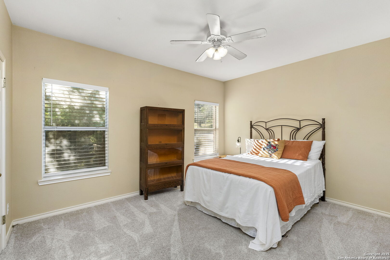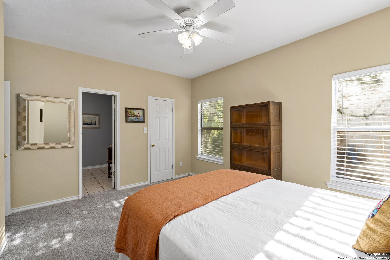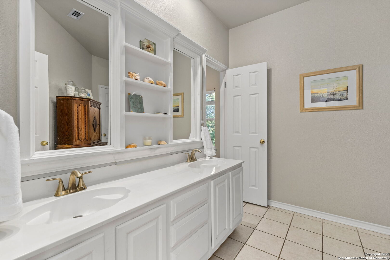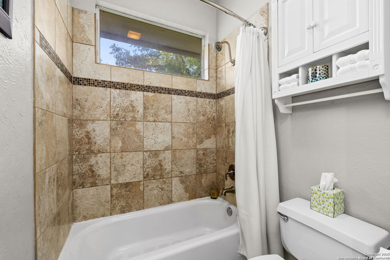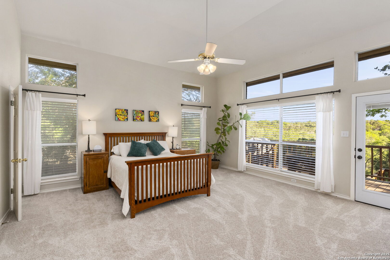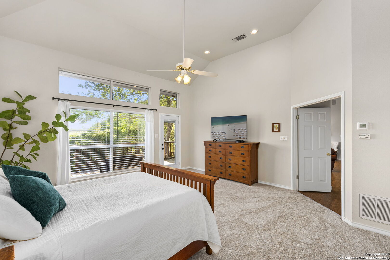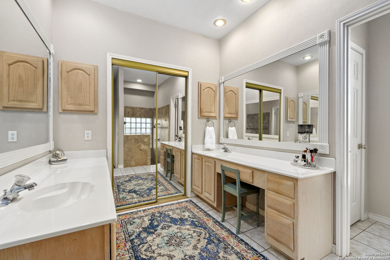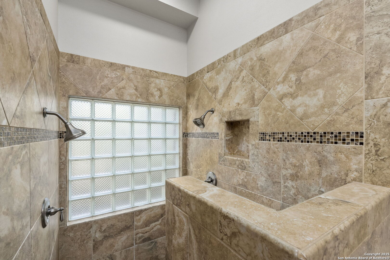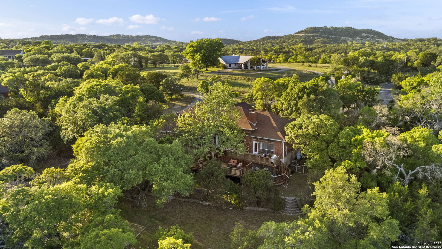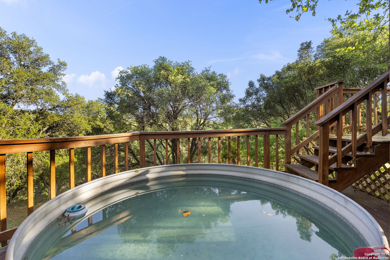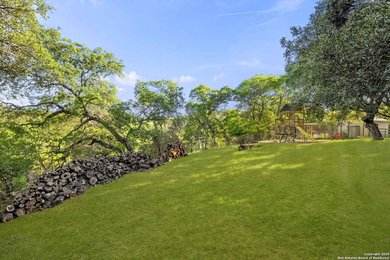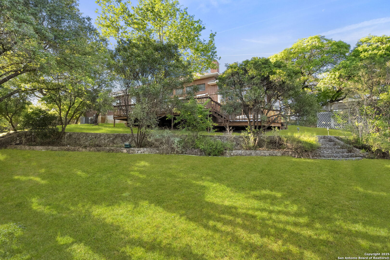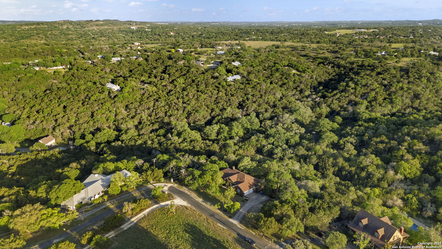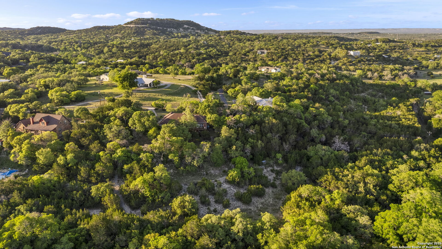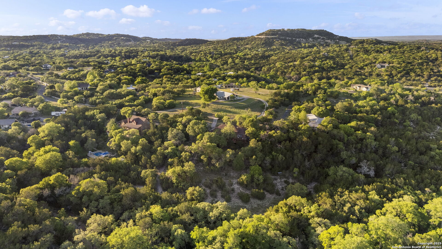Property Details
Roundup
Boerne, TX 78006
$799,000
3 BD | 3 BA | 3,007 SqFt
Property Description
The best of both worlds! Escape to this beautiful, wooded, quiet 4.57 acre property with seasonal creek, in the gated community of K Bar M in Boerne, Texas. You can have country living and be in Boerne or San Antonio in just minutes. When you step into this home the view of the Texas Hill Country through the wall of windows will leave you yearning for more. The living room features a wood burning fireplace and opens up to a large multi level deck that is great for entertaining, stargazing and relaxing. The spacious primary bedroom includes a large bath with separate vanities, a large walk in shower and walk in closet. The kitchen was completely renovated by the owners in 2018, it features all the modern amenities a chef's kitchen would need including beautiful black granite countertops with a leathered finish. There is a nice eat in breakfast area with a window view that will keep you sipping your coffee all morning. The main floor also includes two additional bedrooms with walk in closets, Jack and Jill bathroom, a study and a half bath. The dining room has plenty of space for family holidays and large gatherings around the dinner table. An attached two car garage and utility room round out the indoor spaces. The outdoor space includes a storage building, fenced garden, greenhouse and plenty of room to walk in nature. Replete with a quiet country feel the only thing missing is your special touch to make it your own.
Property Details
- Status:Contract Pending
- Type:Residential (Purchase)
- MLS #:1856735
- Year Built:1994
- Sq. Feet:3,007
Community Information
- Address:111 Roundup Boerne, TX 78006
- County:Kendall
- City:Boerne
- Subdivision:K BAR M
- Zip Code:78006
School Information
- School System:Boerne
- High School:Boerne
- Middle School:Boerne Middle N
- Elementary School:Fabra
Features / Amenities
- Total Sq. Ft.:3,007
- Interior Features:One Living Area, Separate Dining Room, Eat-In Kitchen, Island Kitchen, Breakfast Bar, Walk-In Pantry, Study/Library, Shop, Utility Room Inside, Cable TV Available, High Speed Internet, All Bedrooms Downstairs, Walk in Closets
- Fireplace(s): One, Living Room
- Floor:Carpeting, Ceramic Tile
- Inclusions:Ceiling Fans, Chandelier, Washer Connection, Dryer Connection, Cook Top, Built-In Oven, Self-Cleaning Oven, Microwave Oven, Gas Cooking, Disposal, Dishwasher, Ice Maker Connection, Water Softener (owned), Gas Water Heater, Garage Door Opener, Solid Counter Tops, Custom Cabinets, Propane Water Heater, 2+ Water Heater Units
- Master Bath Features:Shower Only, Separate Vanity
- Exterior Features:Deck/Balcony, Chain Link Fence, Double Pane Windows, Storage Building/Shed, Has Gutters, Mature Trees, Wire Fence, Other - See Remarks
- Cooling:Two Central
- Heating Fuel:Propane Owned
- Heating:Central
- Master:18x17
- Bedroom 2:13x12
- Bedroom 3:14x14
- Dining Room:12x21
- Kitchen:16x15
- Office/Study:12x12
Architecture
- Bedrooms:3
- Bathrooms:3
- Year Built:1994
- Stories:1
- Style:One Story, Traditional
- Roof:Composition
- Foundation:Slab
- Parking:Two Car Garage
Property Features
- Lot Dimensions:119,113 sq. ft.
- Neighborhood Amenities:Controlled Access
- Water/Sewer:Private Well
Tax and Financial Info
- Proposed Terms:Conventional, FHA, VA, Cash
- Total Tax:5798.98
3 BD | 3 BA | 3,007 SqFt

