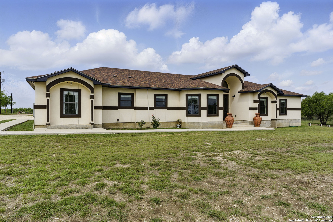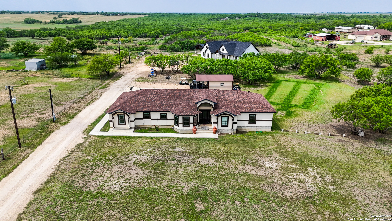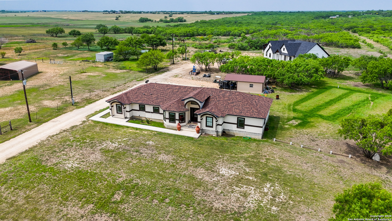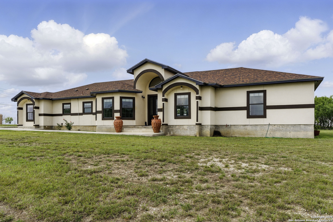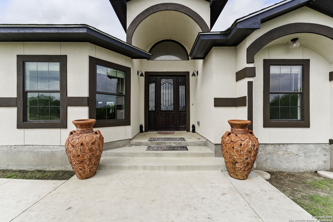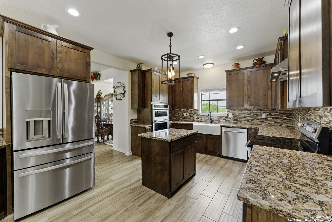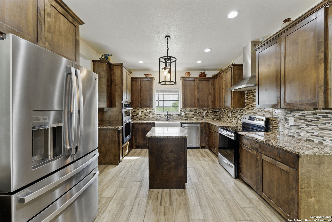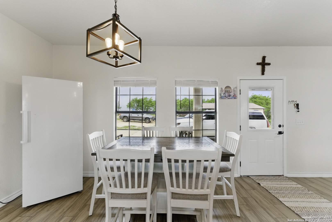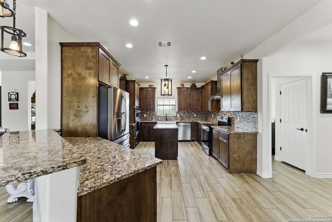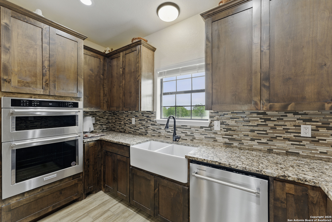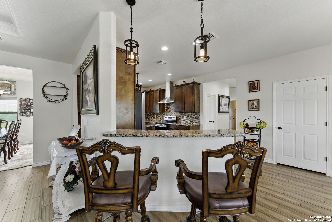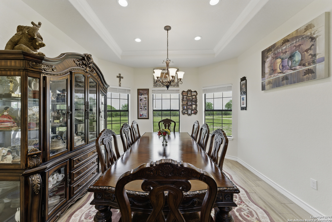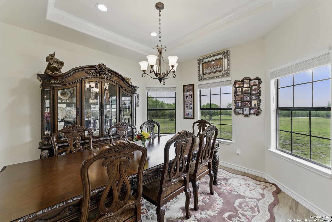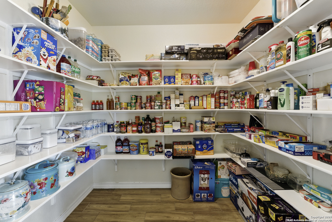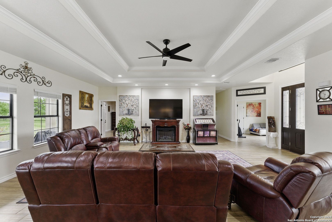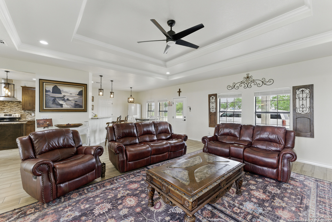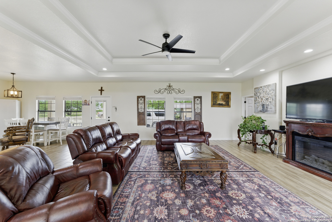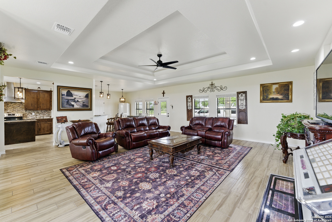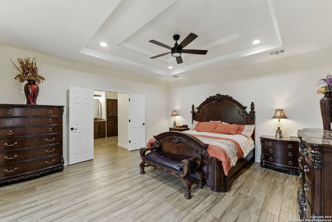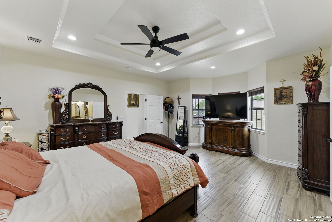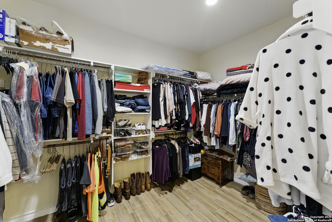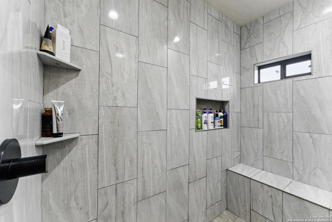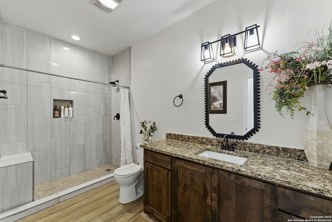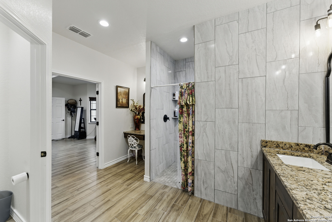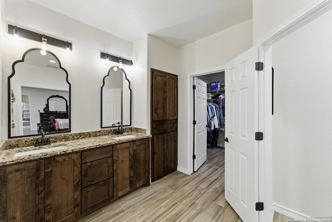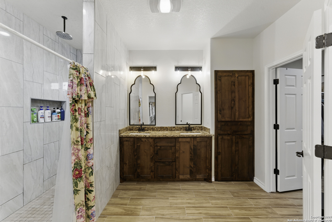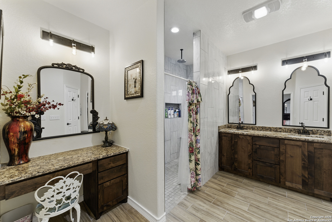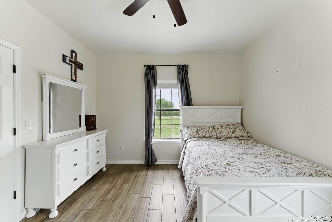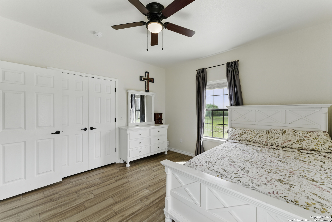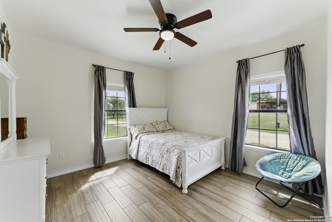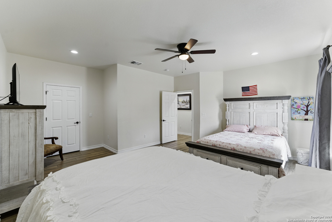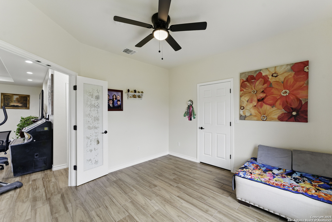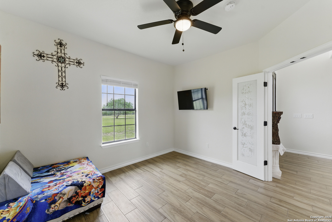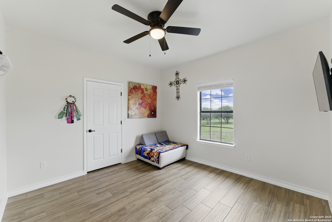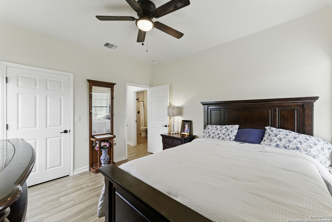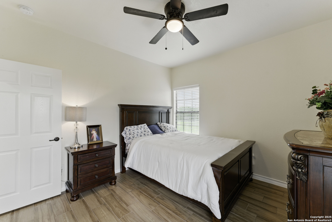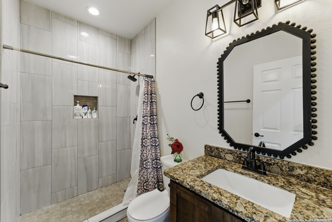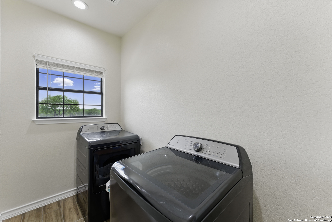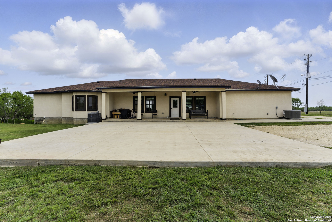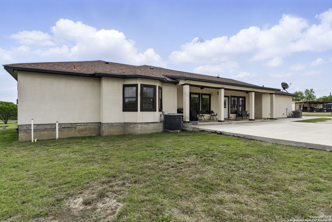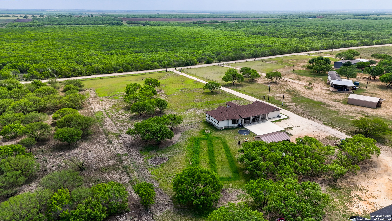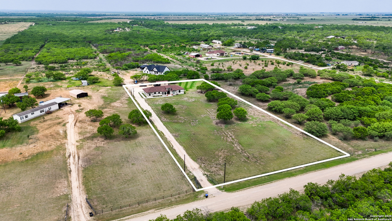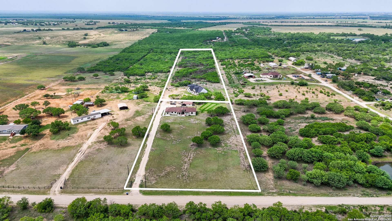Property Details
Atascosa County Road 101
Floresville, TX 78114
$635,000
4 BD | 4 BA | 2,971 SqFt
Property Description
Welcome to your dream retreat with country living at its best but still conveniently located! This recently and beautifully built home sits on 2.10 acres with plenty of space of serene country land in the desirable Pleasanton/Floresville community. Offering the perfect blend of traditional charm and modern ranch style, this home is thoughtfully designed with an open-concept layout that encourages easy living and entertaining with 4 bedrooms and 3.5 bathrooms all on 1 story of living space. The spacious floor plan features a desirable split master suite, ensuring privacy and comfort. The luxurious master bathroom includes dual vanities, and a large walk-in shower. Whether you're enjoying peaceful mornings on the porch or hosting gatherings in the expansive living space, this property combines country tranquility with modern comforts minutes from Pleasanton and San Antonio TX.
Property Details
- Status:Available
- Type:Residential (Purchase)
- MLS #:1864950
- Year Built:2022
- Sq. Feet:2,971
Community Information
- Address:1110-A Atascosa County Road 101 Floresville, TX 78114
- County:Atascosa
- City:Floresville
- Subdivision:TOWNSEND FARMS
- Zip Code:78114
School Information
- School System:Pleasanton
- High School:Pleasanton
- Middle School:Pleasanton
- Elementary School:Pleasanton
Features / Amenities
- Total Sq. Ft.:2,971
- Interior Features:One Living Area, Two Eating Areas, Breakfast Bar, Walk-In Pantry, Study/Library, Sauna, Utility Room Inside, High Ceilings, Laundry Room, Walk in Closets
- Fireplace(s): Not Applicable
- Floor:Ceramic Tile
- Inclusions:Ceiling Fans, Washer Connection, Dryer Connection, Microwave Oven, Stove/Range, Dishwasher, Electric Water Heater, Private Garbage Service
- Master Bath Features:Shower Only, Double Vanity
- Exterior Features:Partial Fence, Double Pane Windows, Storage Building/Shed
- Cooling:Two Central
- Heating Fuel:Electric
- Heating:Central
- Master:17x16
- Bedroom 2:18x16
- Bedroom 3:12x12
- Bedroom 4:12x11
- Dining Room:10x12
- Kitchen:18x12
- Office/Study:12x12
Architecture
- Bedrooms:4
- Bathrooms:4
- Year Built:2022
- Stories:1
- Style:One Story, Ranch
- Roof:Heavy Composition
- Foundation:Slab
- Parking:None/Not Applicable
Property Features
- Neighborhood Amenities:None
- Water/Sewer:Septic, City, Co-op Water
Tax and Financial Info
- Proposed Terms:Conventional, VA, Cash
- Total Tax:5814.61
4 BD | 4 BA | 2,971 SqFt

