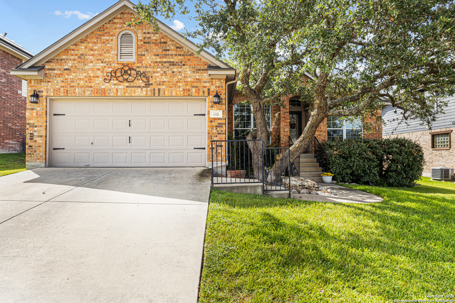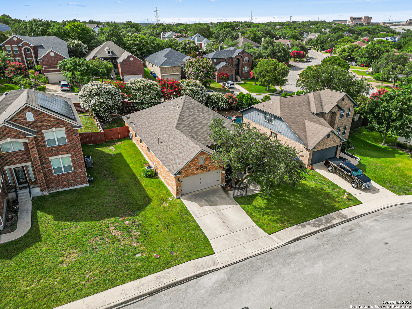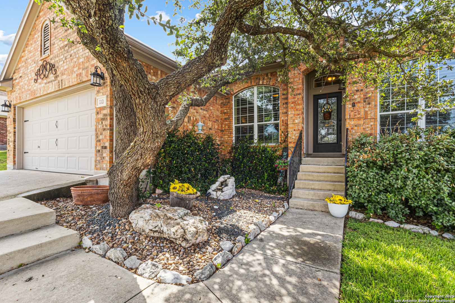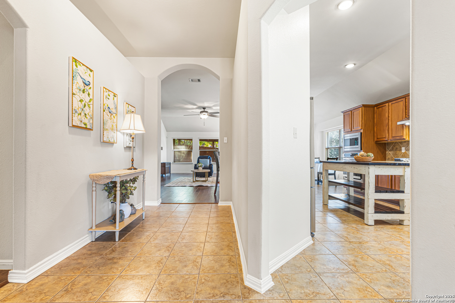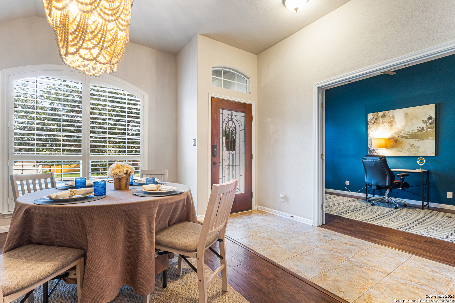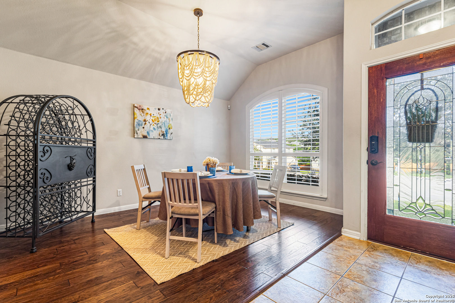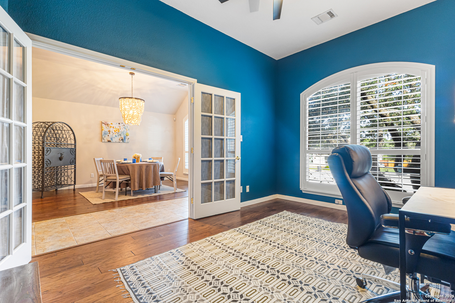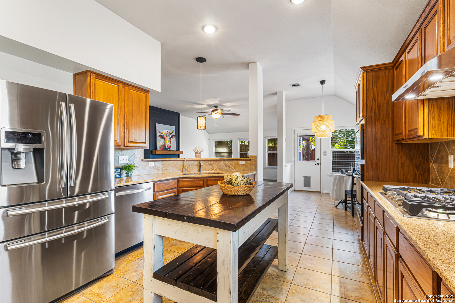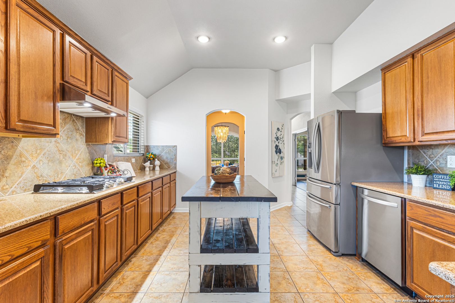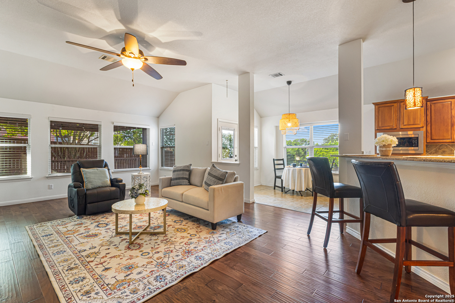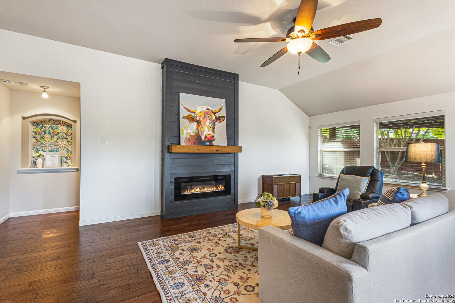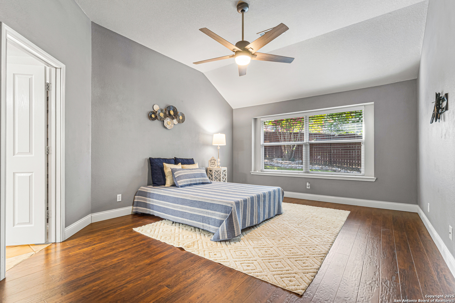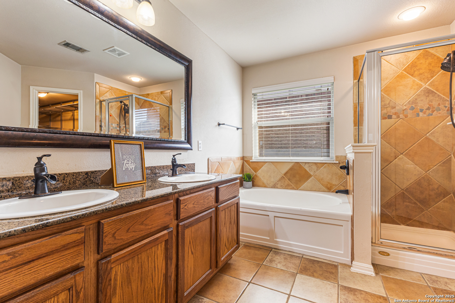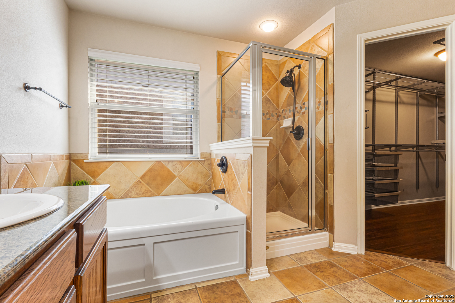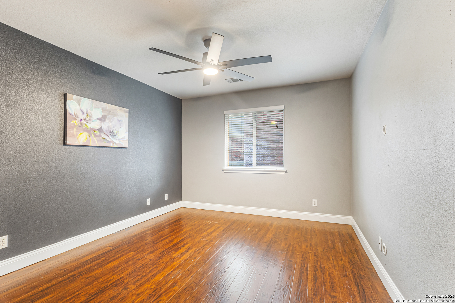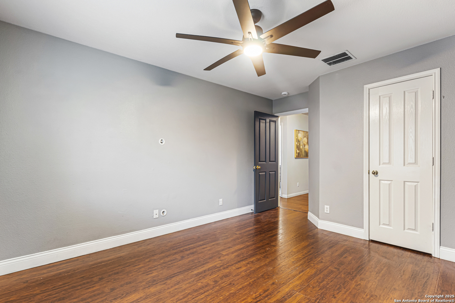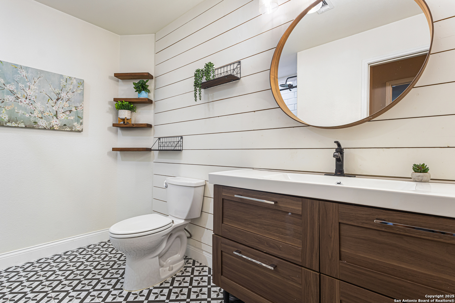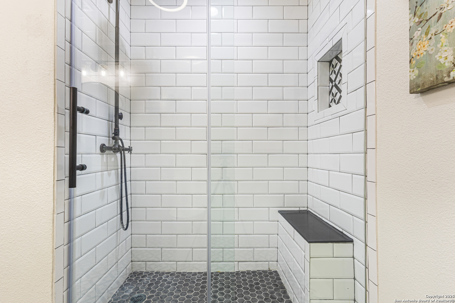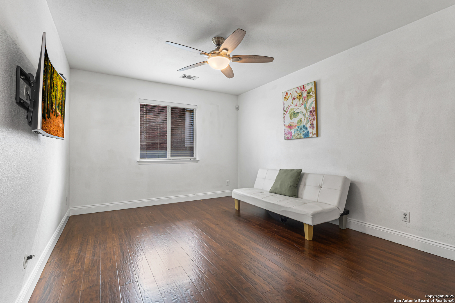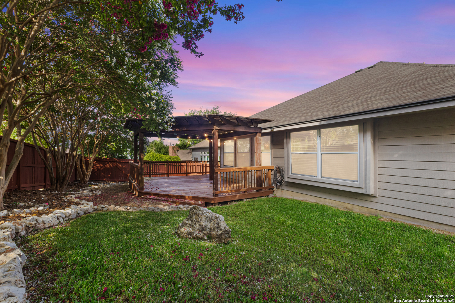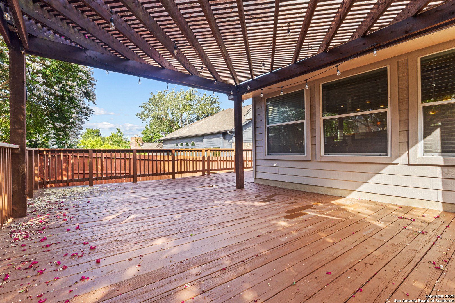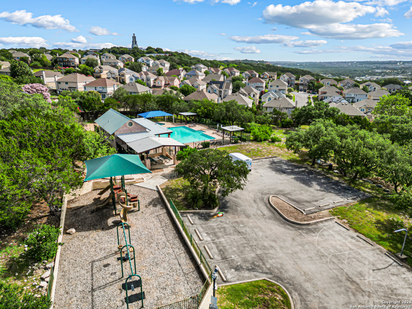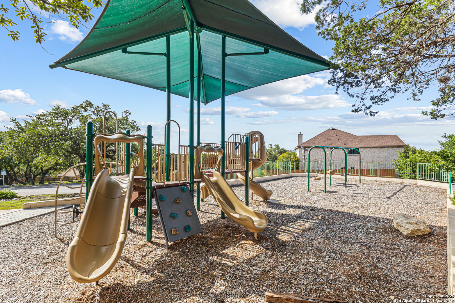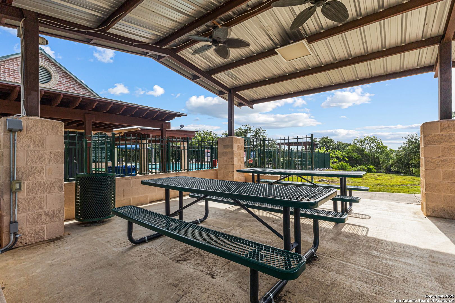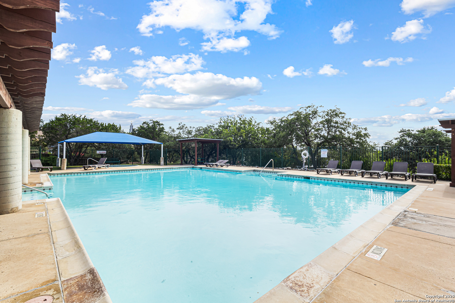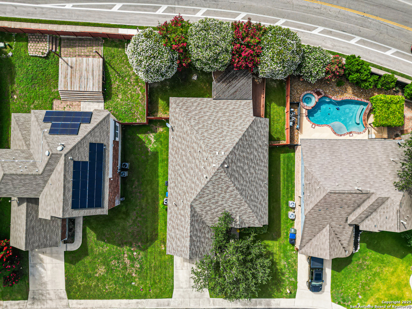Property Details
El Sierro
San Antonio, TX 78258
$420,000
3 BD | 2 BA | 2,345 SqFt
Property Description
OPEN HOUSE SATURDAY, JULY 5TH, 12-3PM. Located in the desirable North Central San Antonio community of Las Lomas, this well-maintained 1-story Pulte home offers a spacious and functional layout. Featuring 3 bedrooms, 2 full bathrooms, a private study, and a formal dining room, this home is perfect for both everyday living and entertaining. The open floorplan includes a welcoming living room with a mock fireplace and a generous kitchen with excellent flow. The primary suite boasts a full bath with a separate tub and shower and a custom closet organizer for added convenience. Step outside to a large deck-ideal for outdoor gatherings and relaxing evenings. Situated on a quiet cul-de-sac with access to community amenities including a pool and park. Located in highly rated NEISD schools-zoned to Reagan High School. Don't miss your chance to make this home yours today!
Property Details
- Status:Available
- Type:Residential (Purchase)
- MLS #:1880893
- Year Built:2002
- Sq. Feet:2,345
Community Information
- Address:1110 El Sierro San Antonio, TX 78258
- County:Bexar
- City:San Antonio
- Subdivision:LAS LOMAS
- Zip Code:78258
School Information
- School System:North East I.S.D.
- High School:Ronald Reagan
- Middle School:Barbara Bush
- Elementary School:Las Lomas
Features / Amenities
- Total Sq. Ft.:2,345
- Interior Features:One Living Area, Separate Dining Room, Eat-In Kitchen, Two Eating Areas, Breakfast Bar, Study/Library, Utility Room Inside, 1st Floor Lvl/No Steps, High Ceilings, Open Floor Plan, Cable TV Available, High Speed Internet, All Bedrooms Downstairs, Laundry Main Level
- Fireplace(s): One, Living Room, Mock Fireplace
- Floor:Carpeting, Ceramic Tile, Wood
- Inclusions:Ceiling Fans, Chandelier, Washer Connection, Dryer Connection, Cook Top, Built-In Oven, Microwave Oven, Gas Cooking, Refrigerator, Disposal, Dishwasher, Water Softener (owned), Smoke Alarm, Security System (Owned), Pre-Wired for Security, Attic Fan, Gas Water Heater, Whole House Fan, Plumb for Water Softener, Solid Counter Tops, Carbon Monoxide Detector
- Master Bath Features:Tub/Shower Separate, Double Vanity, Garden Tub
- Exterior Features:Deck/Balcony, Privacy Fence, Sprinkler System, Double Pane Windows, Mature Trees
- Cooling:One Central
- Heating Fuel:Natural Gas
- Heating:Central, 1 Unit
- Master:19x13
- Bedroom 2:15x11
- Bedroom 3:15x11
- Dining Room:10x13
- Kitchen:10x15
- Office/Study:11x14
Architecture
- Bedrooms:3
- Bathrooms:2
- Year Built:2002
- Stories:1
- Style:One Story, Traditional
- Roof:Composition
- Foundation:Slab
- Parking:Two Car Garage, Attached
Property Features
- Neighborhood Amenities:Pool, Park/Playground
- Water/Sewer:Water System, Sewer System, City
Tax and Financial Info
- Proposed Terms:Conventional, FHA, VA, TX Vet, Cash, Investors OK
- Total Tax:9373.24
3 BD | 2 BA | 2,345 SqFt

