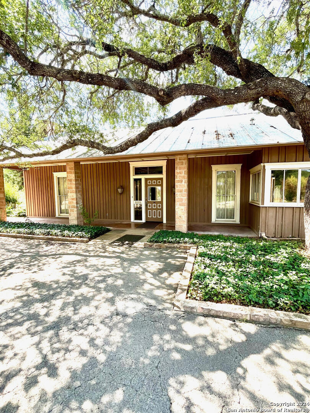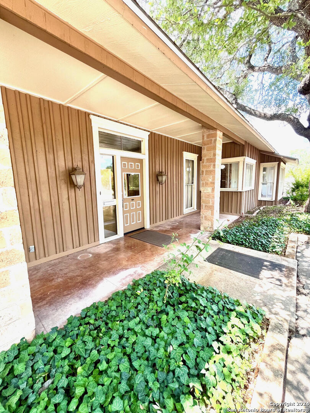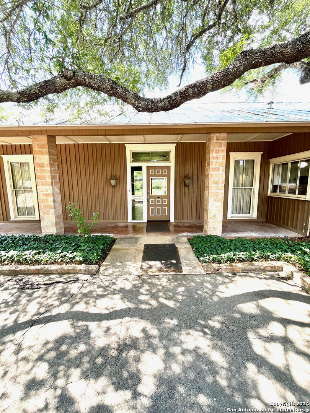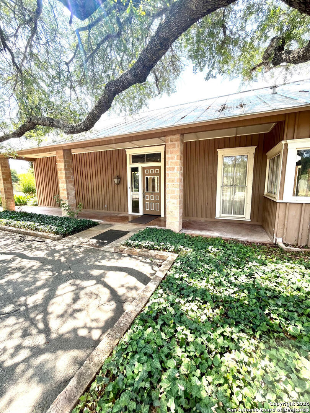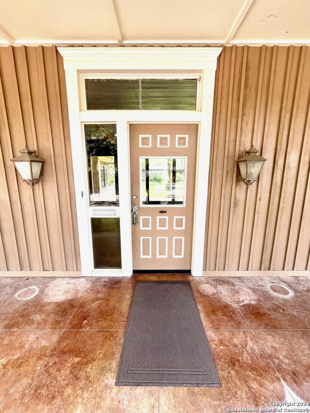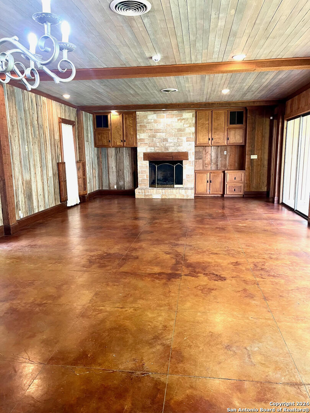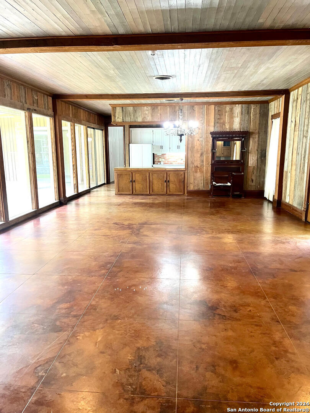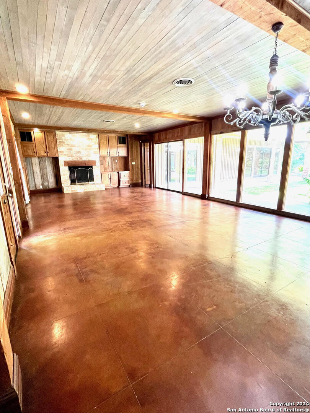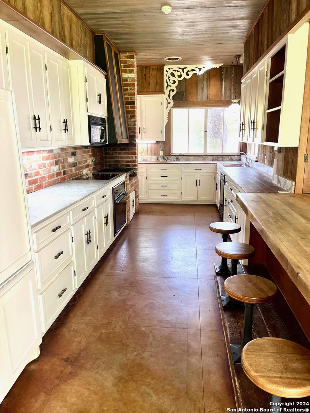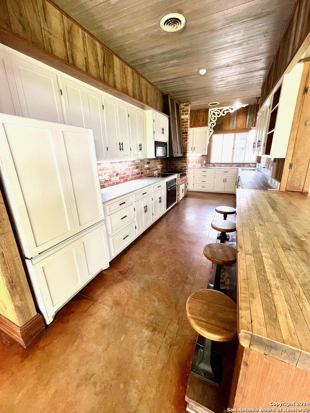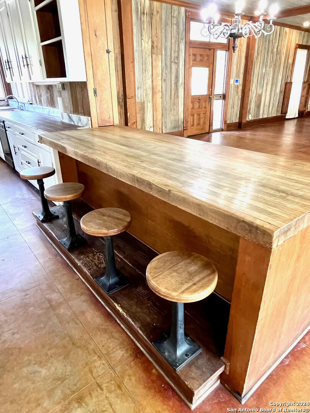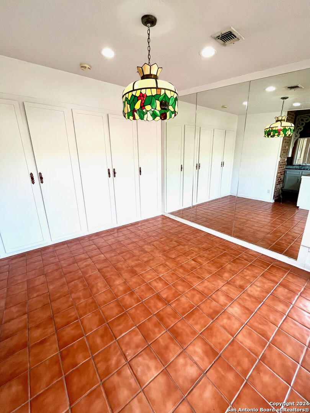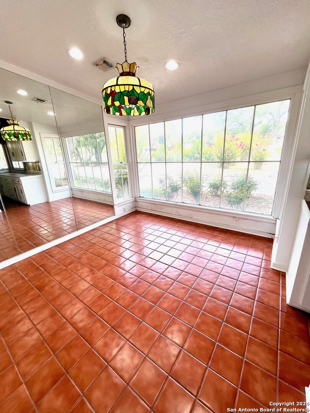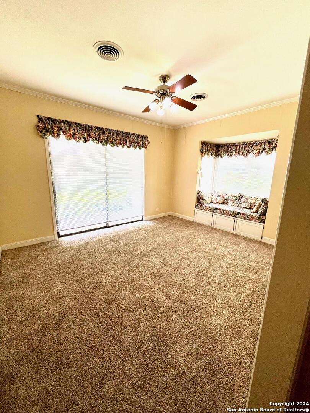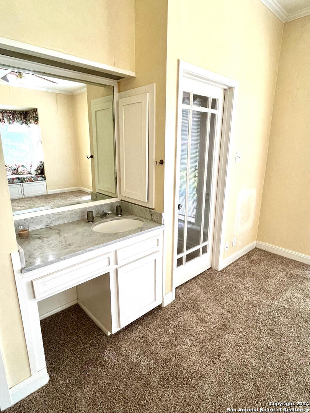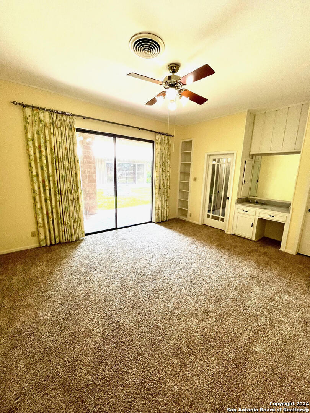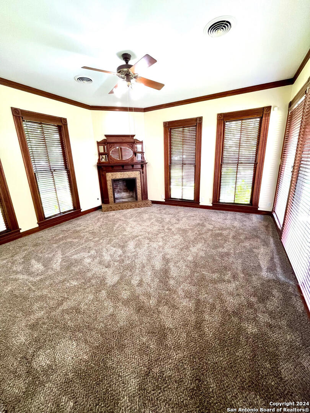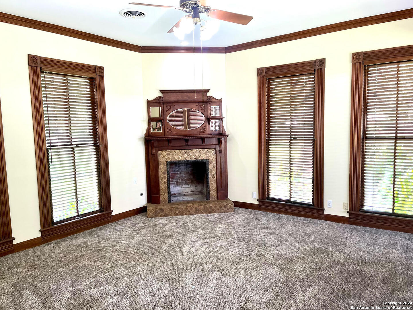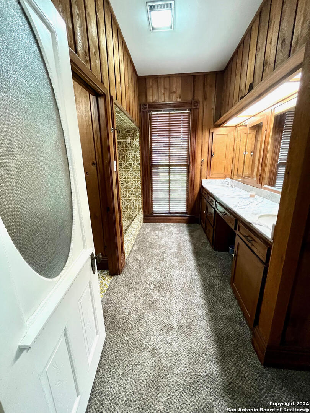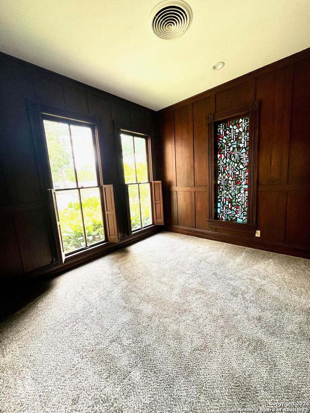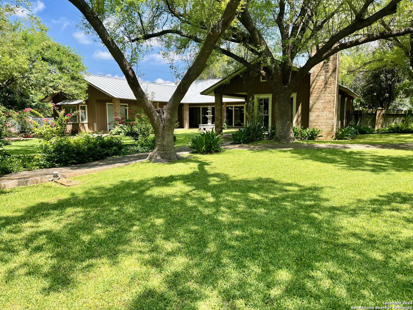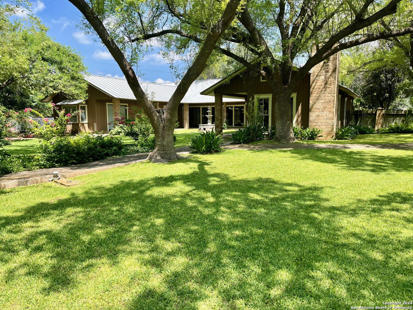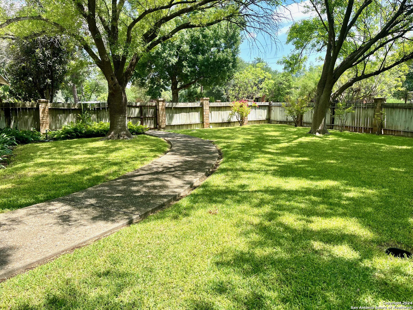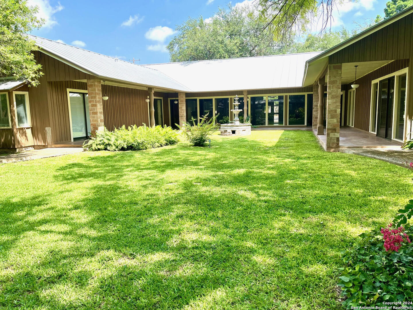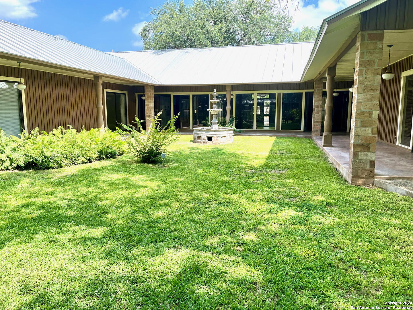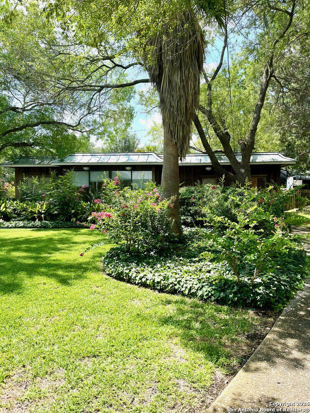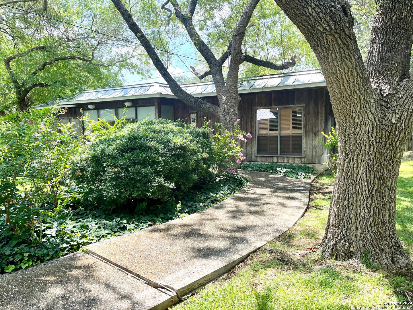Property Details
MAGNOLIA ST
Uvalde, TX 78801
$605,000
3 BD | 2 BA | 4,259 SqFt
Property Description
Tucked into a quiet and beautiful neighborhood in the heart of Uvalde, you will find this stunning home. It sits on a beautifully landscaped and private, large lot surrounded by mature oaks and many other trees. The home is one of a kind featuring memories from old Uvalde including the living room ceiling and the barstools in the kitchen. The home features a living and dining combination with a fireplace and large windows from floor to ceiling looking over the immaculately manicured backyard. In its own wing of the home, the primary bedroom has floor to ceiling windows and a fireplace. The primary bath has a tiled shower and a large walk-in closet. The additional bedrooms are found on the opposite side of the home just off the second family room. Both have large closets and share a jack and jill style bath. There is a guest home in the backyard with two large rooms and a bath.
Property Details
- Status:Available
- Type:Residential (Purchase)
- MLS #:1783291
- Year Built:1972
- Sq. Feet:4,259
Community Information
- Address:1111 MAGNOLIA ST Uvalde, TX 78801
- County:Uvalde
- City:Uvalde
- Subdivision:NUNNRIDGE
- Zip Code:78801
School Information
- School System:Uvalde CISD
- High School:Call District
- Middle School:Call District
- Elementary School:Call District
Features / Amenities
- Total Sq. Ft.:4,259
- Interior Features:Two Living Area, Liv/Din Combo, Breakfast Bar, Study/Library, Utility Room Inside, Walk in Closets
- Fireplace(s): Living Room, Primary Bedroom
- Floor:Carpeting, Saltillo Tile, Stained Concrete
- Inclusions:Ceiling Fans, Washer Connection, Dryer Connection, Cook Top, Built-In Oven, Refrigerator, Dishwasher
- Master Bath Features:Shower Only
- Cooling:Two Central
- Heating Fuel:Electric
- Heating:Central
- Master:14x16
- Bedroom 2:13x15
- Bedroom 3:13x15
- Family Room:16x16
- Kitchen:6x24
- Office/Study:11x11
Architecture
- Bedrooms:3
- Bathrooms:2
- Year Built:1972
- Stories:1
- Style:One Story, Ranch
- Roof:Metal
- Foundation:Slab
- Parking:Two Car Garage
Property Features
- Neighborhood Amenities:None
- Water/Sewer:City
Tax and Financial Info
- Proposed Terms:Conventional, Cash
- Total Tax:8900
3 BD | 2 BA | 4,259 SqFt

