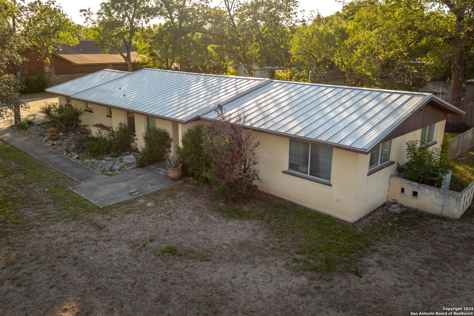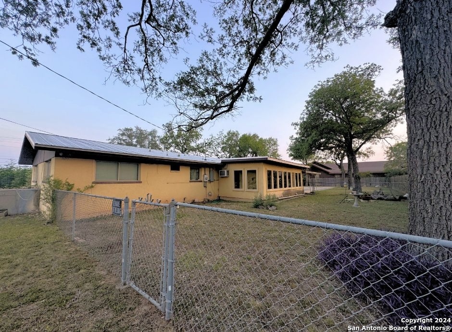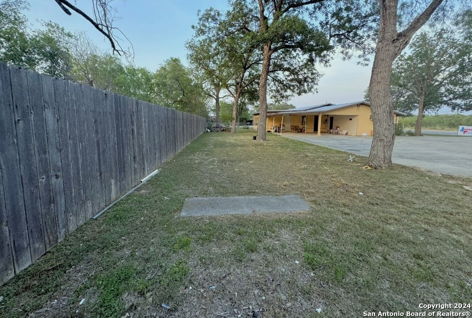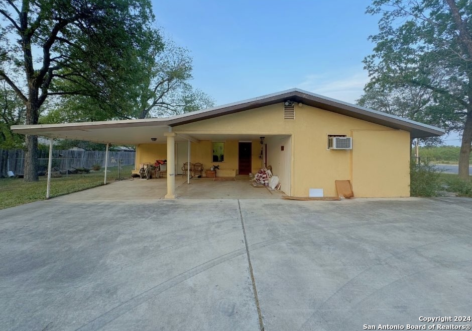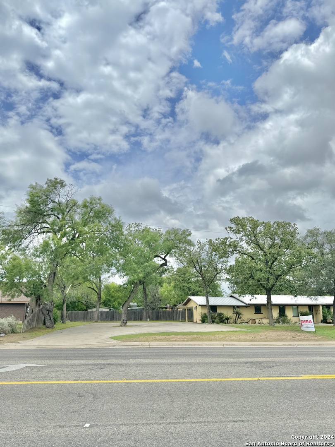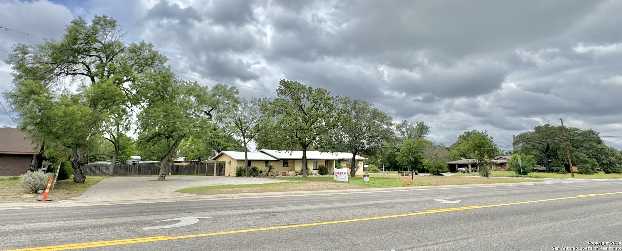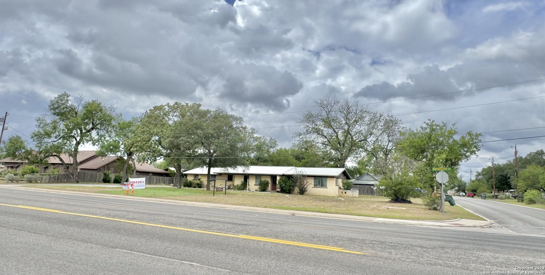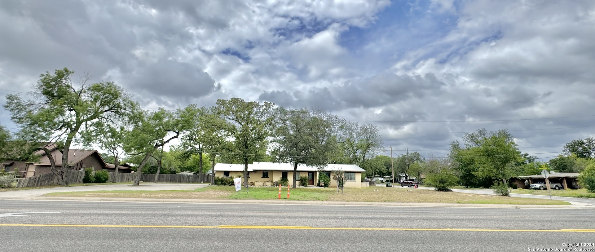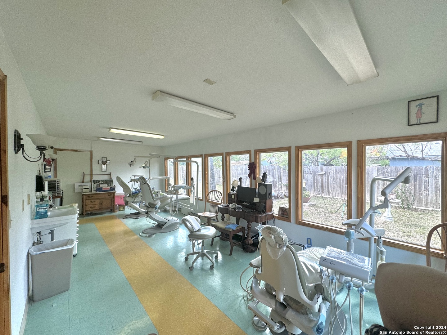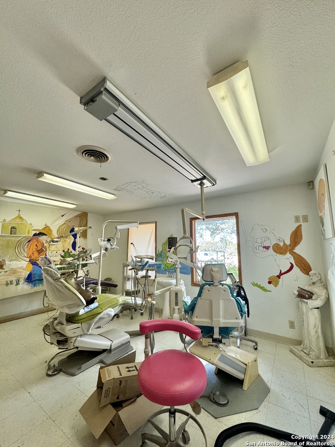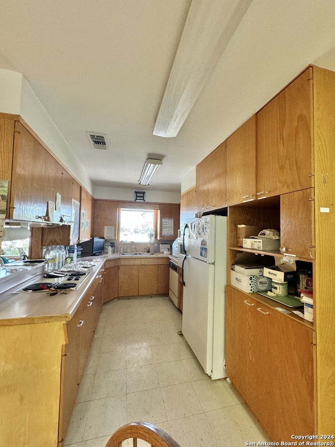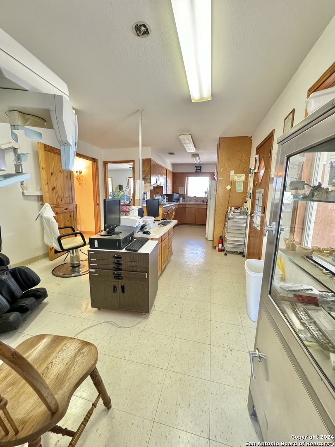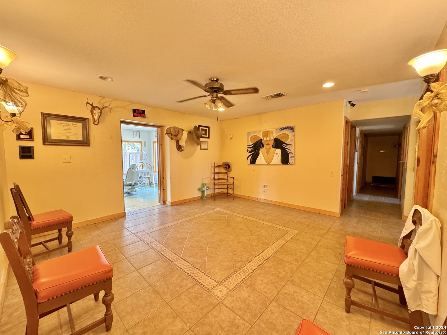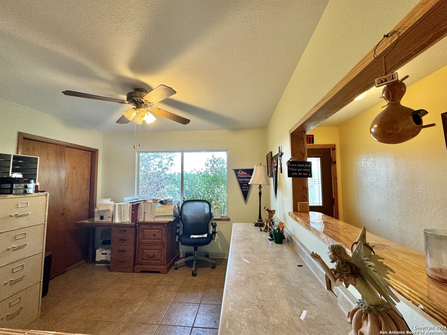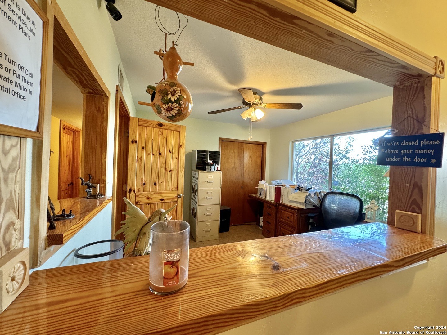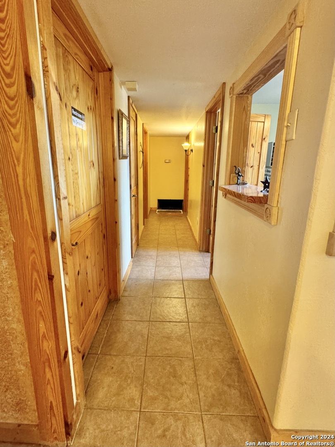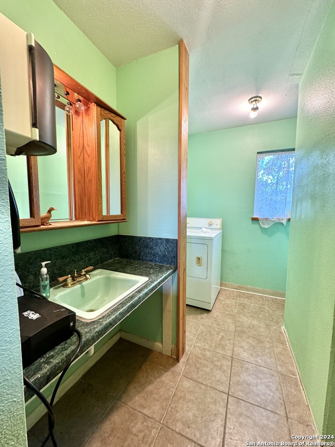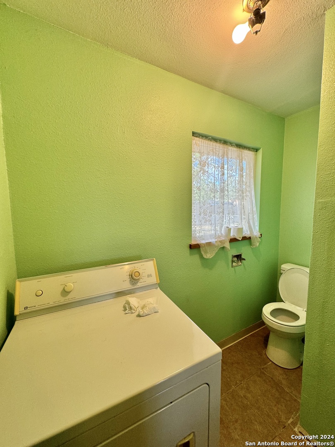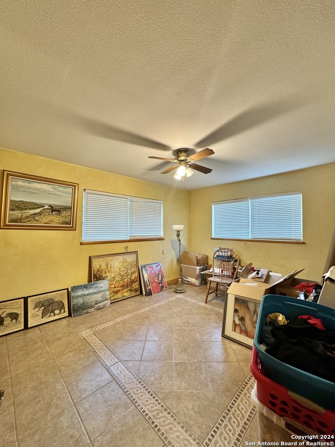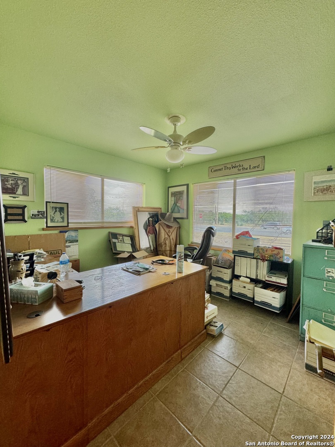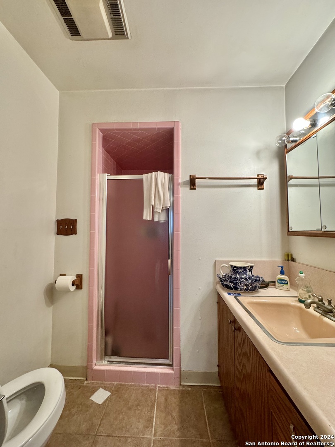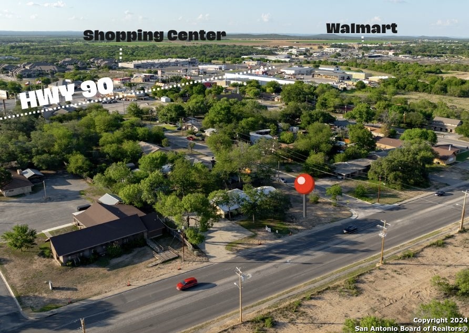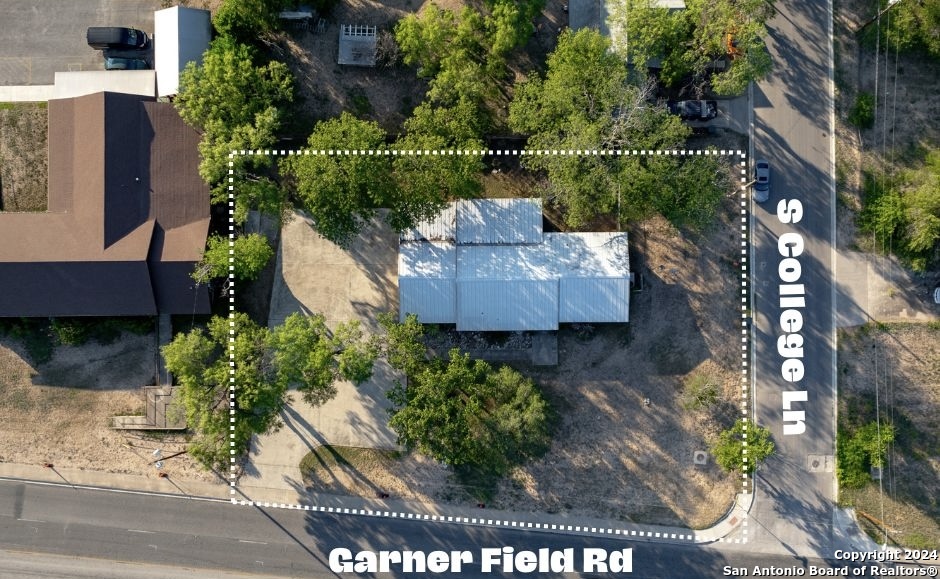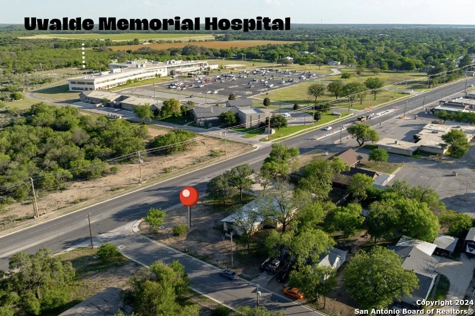Property Details
Garner Field Rd
Uvalde, TX 78801
$430,000
2 BD | 2 BA | 1,938 SqFt
Property Description
Imagine the endless possibilities of owning a property that seamlessly blends the comfort of a home with the convenience of a commercial space. This versatile building offers the perfect opportunity to live, work, and thrive all under one roof. With spacious rooms that can easily be transformed into offices, a welcoming living area that can cater to clients and customers, a well equipped kitchen, and with two large bay rooms this property is a dream come true for entrepreneurs looking to combine their personal and professional lives. There are two bathrooms, one includes the washer and dryer connections for added convenience. The front office space welcomes patients into a specious waiting room. There is plentiful space for storage throughout the property. It offers over 12 plus parking spaces and a fenced-in backyard, providing ample space to accommodate all your needs. Situated just blocks from HWY 90, this prime location offers excellent accessibility and visibility. Let's envision your success in this space. Don't miss out on the chance to own a space that offers both comfort and functionality.
Property Details
- Status:Available
- Type:Residential (Purchase)
- MLS #:1800684
- Year Built:Unknown
- Sq. Feet:1,938
Community Information
- Address:1112 Garner Field Rd Uvalde, TX 78801
- County:Uvalde
- City:Uvalde
- Subdivision:HIGHLAND
- Zip Code:78801
School Information
- School System:Uvalde CISD
- High School:Uvalde
- Middle School:Uvalde
- Elementary School:Uvalde
Features / Amenities
- Total Sq. Ft.:1,938
- Interior Features:One Living Area, Study/Library, Utility Room Inside
- Fireplace(s): Not Applicable
- Floor:Ceramic Tile, Vinyl
- Inclusions:Ceiling Fans, Washer Connection, Dryer Connection, Solid Counter Tops
- Master Bath Features:Shower Only, Single Vanity
- Exterior Features:Chain Link Fence
- Cooling:One Central
- Heating Fuel:Electric, Other
- Heating:Central
- Master:12x12
- Bedroom 2:12x12
- Kitchen:8x12
Architecture
- Bedrooms:2
- Bathrooms:2
- Year Built:Unknown
- Stories:1
- Style:One Story
- Roof:Metal
- Foundation:Slab
- Parking:Four or More Car Garage
Property Features
- Neighborhood Amenities:None
- Water/Sewer:City
Tax and Financial Info
- Proposed Terms:Conventional, FHA, VA, Cash, Investors OK
- Total Tax:3280.13
2 BD | 2 BA | 1,938 SqFt

