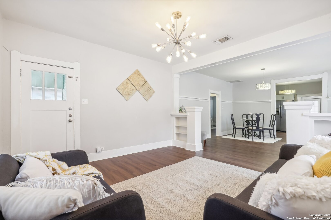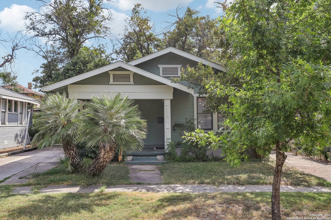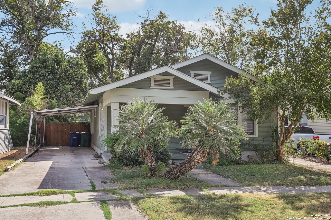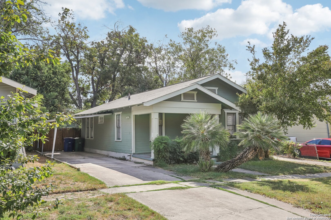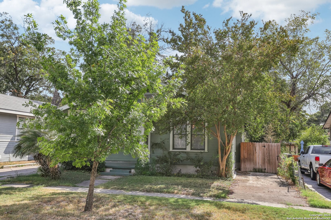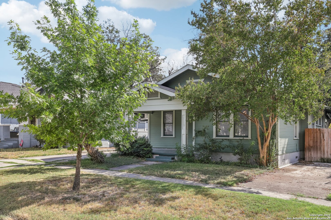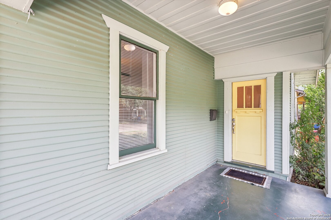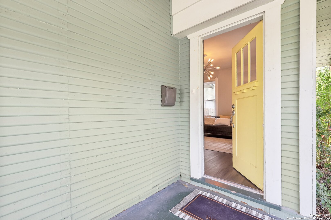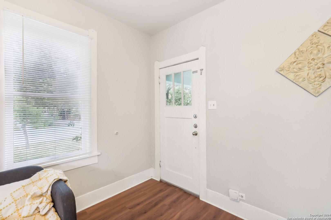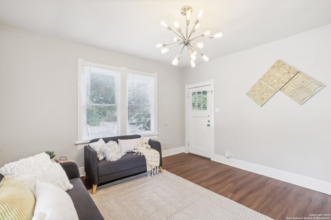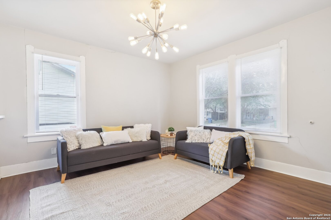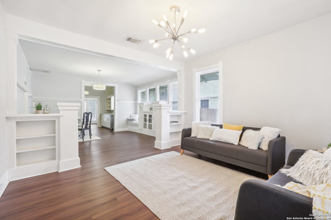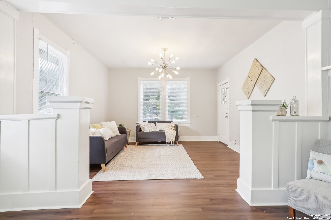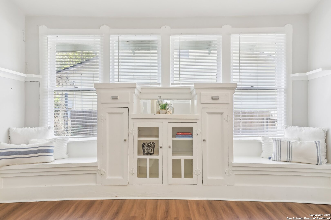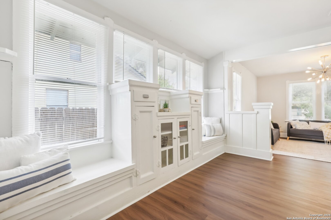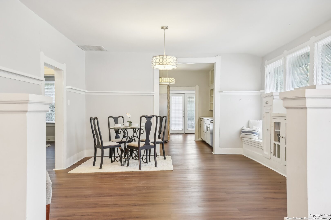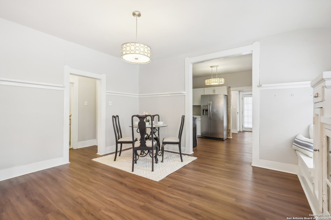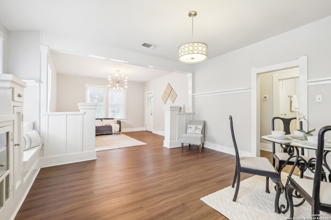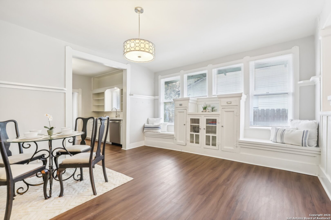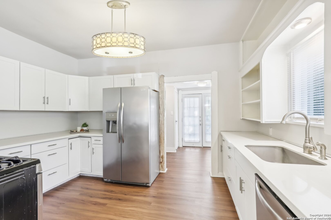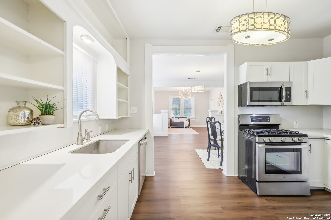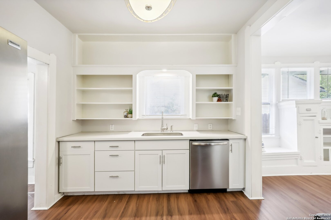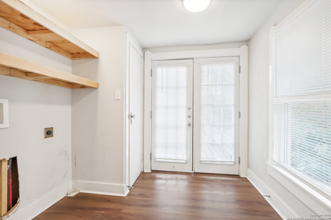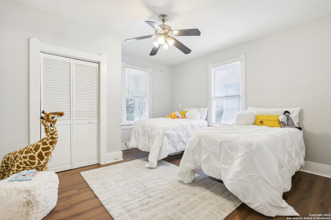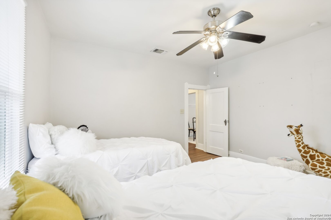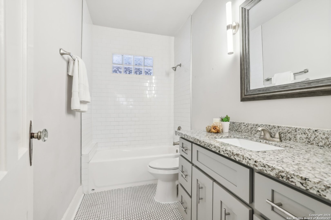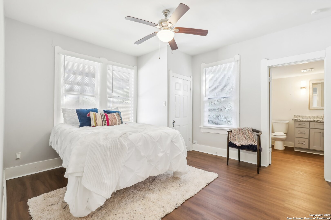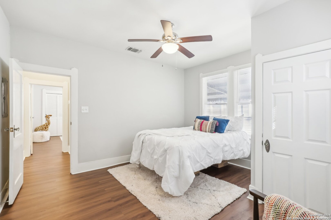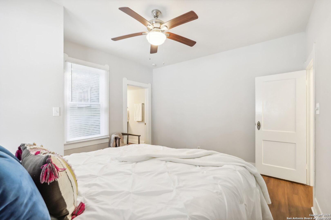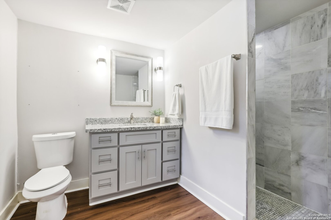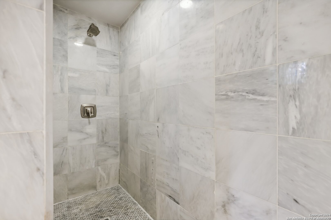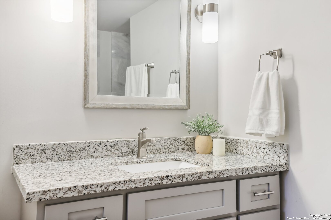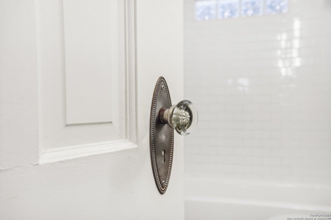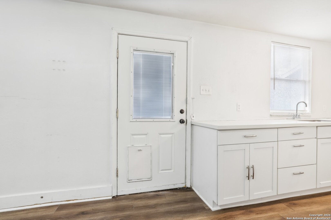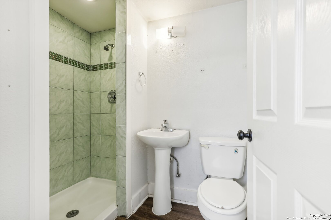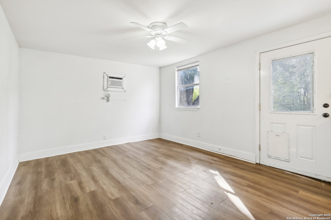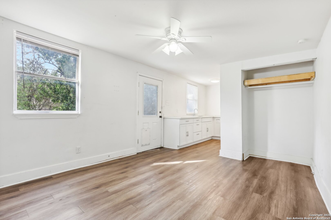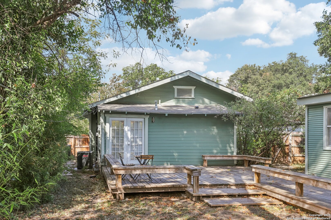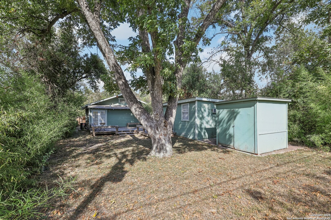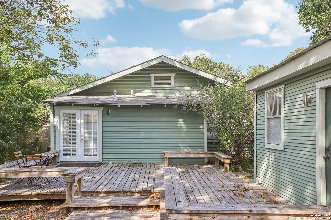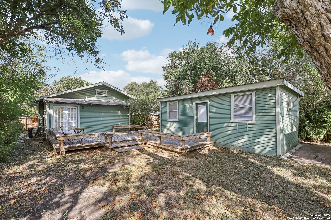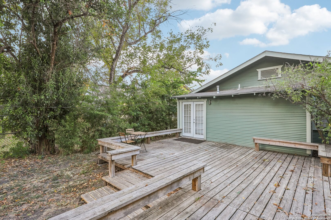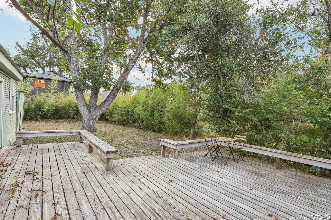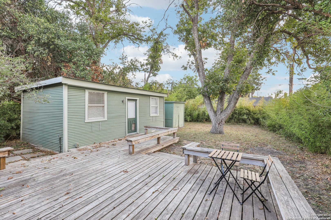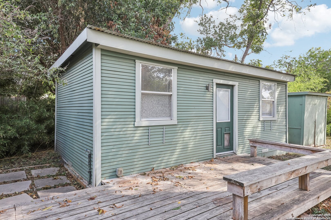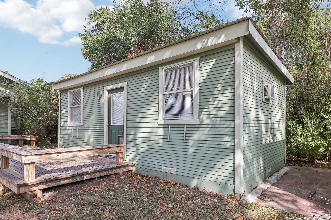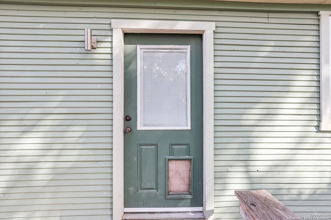Property Details
HUISACHE AVE
San Antonio, TX 78201
$285,000
3 BD | 3 BA | 1,174 SqFt
Property Description
***The foundation has been repaired in the mother-in-law suite and main home, with certification provided by a licensed engineer. Transferrable warranty! Additionally, a hydrostatic test was performed and successfully passed by a licensed and bonded plumbing company. Painted inside and move-in ready*** Welcome to your charming oasis in the heart of Beacon Hill, San Antonio! This delightful home offers a spacious 1,174 square feet of living space, perfect for comfortable living. What sets this property apart is the fantastic detached mother-in-law suite, featuring an additional bedroom, bathroom, and kitchenette-ideal for guests or as a private home office! Located just 3 miles from the vibrant Pearl Brewery, you'll enjoy easy access to dining, shopping, and entertainment in one of San Antonio's most sought-after neighborhoods. This amazing property is priced attractively, making it a rare find in the area for those seeking both value and location. Don't miss out on the opportunity to own a piece of the charming Beacon Hill community. Schedule your showing today and discover the incredible potential this home has to offer!
Property Details
- Status:Contract Pending
- Type:Residential (Purchase)
- MLS #:1819983
- Year Built:1925
- Sq. Feet:1,174
Community Information
- Address:1112 HUISACHE AVE San Antonio, TX 78201
- County:Bexar
- City:San Antonio
- Subdivision:BEACON HILL
- Zip Code:78201
School Information
- School System:San Antonio I.S.D.
- High School:Edison
- Middle School:Cotton
- Elementary School:Beacon Hill
Features / Amenities
- Total Sq. Ft.:1,174
- Interior Features:One Living Area, Utility Room Inside, High Ceilings, Open Floor Plan, Laundry Room
- Fireplace(s): Not Applicable
- Floor:Ceramic Tile, Marble, Wood
- Inclusions:Ceiling Fans, Washer Connection, Dryer Connection, Stove/Range, Gas Cooking, Refrigerator, Disposal, Dishwasher, Ice Maker Connection, Gas Water Heater, Solid Counter Tops
- Master Bath Features:Shower Only, Single Vanity
- Cooling:One Central, One Window/Wall
- Heating Fuel:Natural Gas
- Heating:Central
- Master:14x13
- Bedroom 2:13x13
- Bedroom 3:12x15
- Dining Room:13x14
- Kitchen:12x13
Architecture
- Bedrooms:3
- Bathrooms:3
- Year Built:1925
- Stories:1
- Style:One Story, Historic/Older, Craftsman
- Roof:Composition
- Parking:None/Not Applicable
Property Features
- Neighborhood Amenities:None
- Water/Sewer:Water System
Tax and Financial Info
- Proposed Terms:Conventional, FHA, VA, Cash
- Total Tax:6759.21
3 BD | 3 BA | 1,174 SqFt

