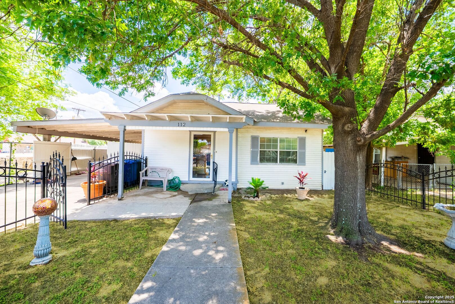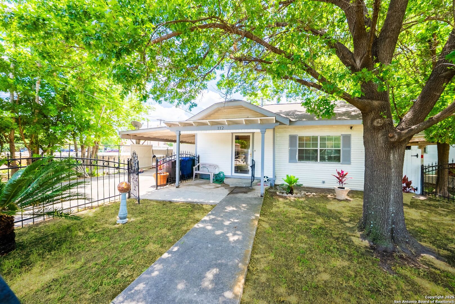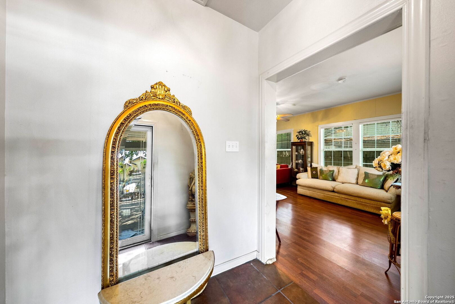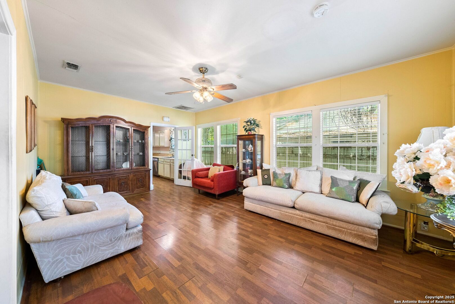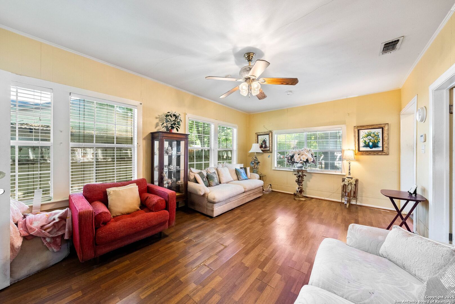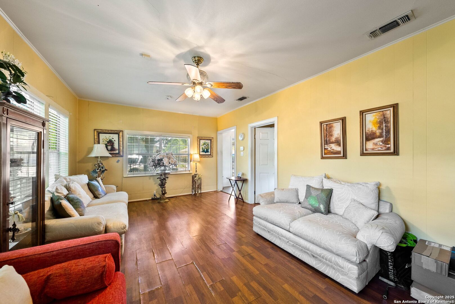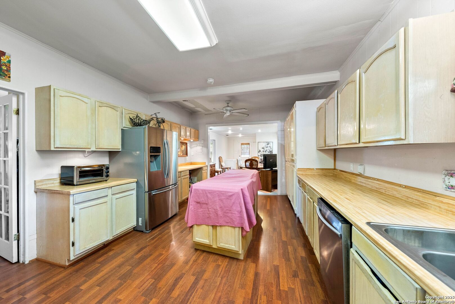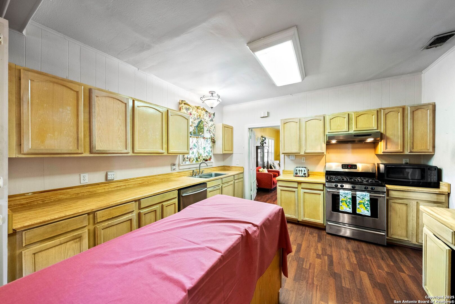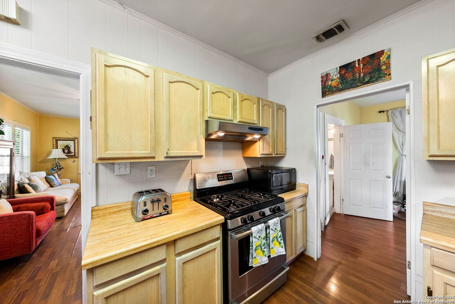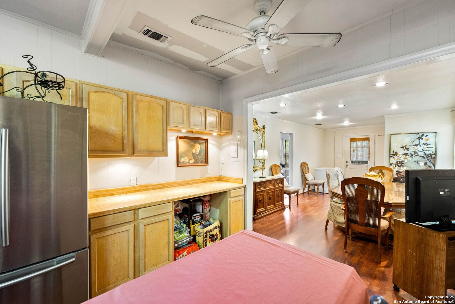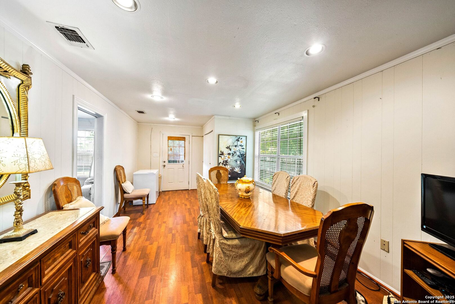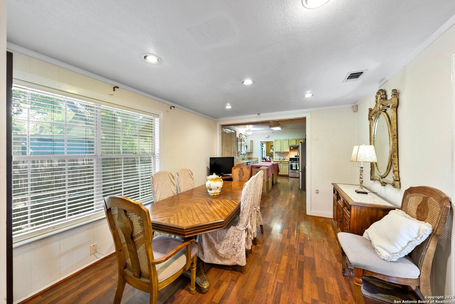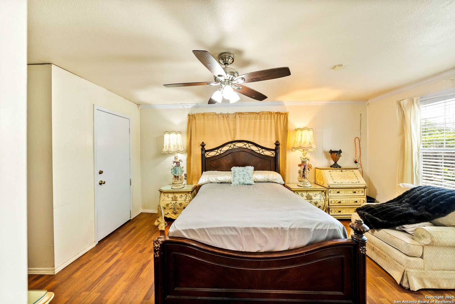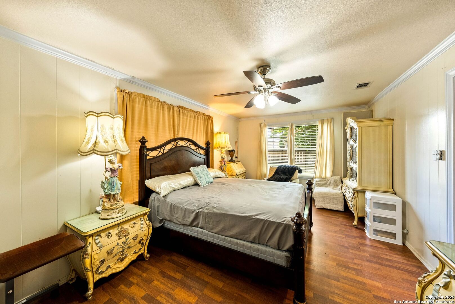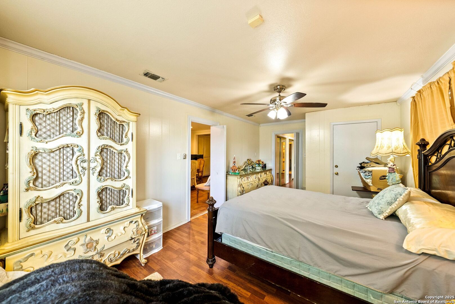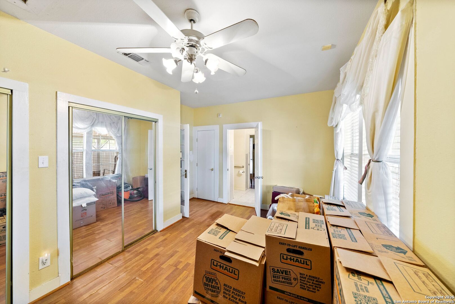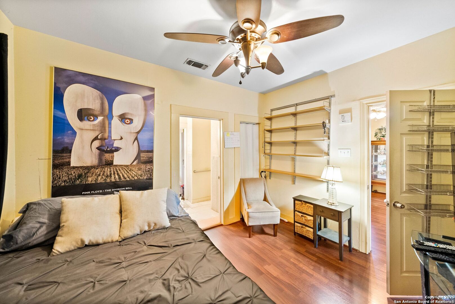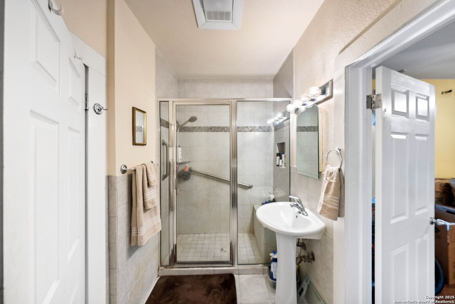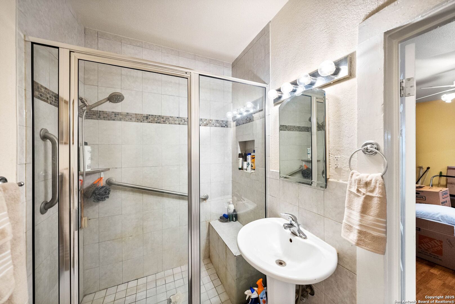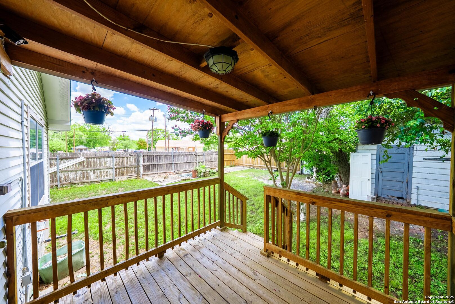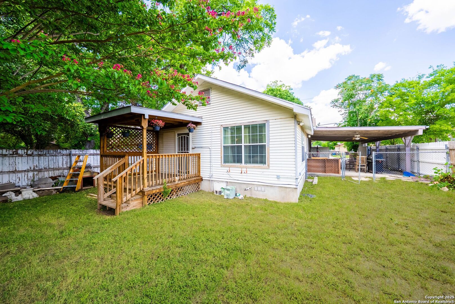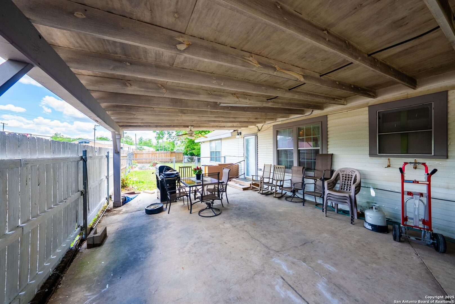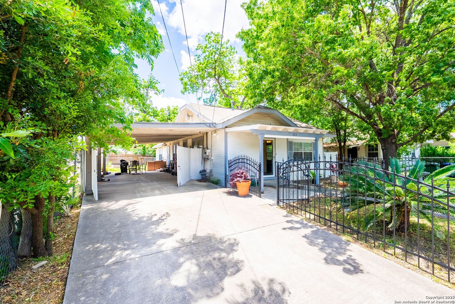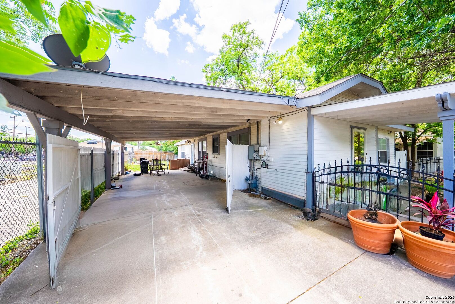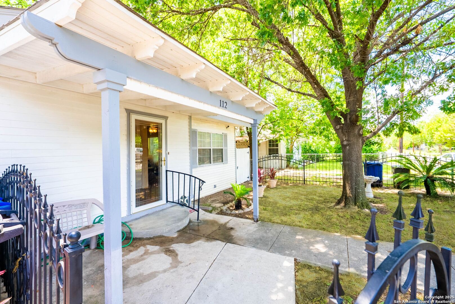Property Details
Barrett Place
San Antonio, TX 78225
$170,000
3 BD | 1 BA | 1,504 SqFt
Property Description
Charming 3-bedroom, 1-bath home with thoughtful updates and classic appeal! Enjoy year-round comfort with central AC and heat installed in 2017. The bathroom features an upgraded shower, also completed in 2017, adding a fresh modern touch. The home boasts gas cooking, ideal for any home chef, and upgraded electrical components including a new wiring panel, plugs, and switches-all completed in 2017. A spacious carport was added in 2010, along with new insulation for improved energy efficiency. The fully fenced yard features a stylish iron fence, offering both curb appeal and security. This well-maintained property is move-in ready and packed with value!
Property Details
- Status:Contract Pending
- Type:Residential (Purchase)
- MLS #:1867443
- Year Built:1946
- Sq. Feet:1,504
Community Information
- Address:112 Barrett Place San Antonio, TX 78225
- County:Bexar
- City:San Antonio
- Subdivision:PALM HEIGHTS
- Zip Code:78225
School Information
- School System:San Antonio I.S.D.
- High School:Burbank
- Middle School:Lowell
- Elementary School:Collins Garden
Features / Amenities
- Total Sq. Ft.:1,504
- Interior Features:Two Living Area, Eat-In Kitchen, Island Kitchen, Utility Room Inside, 1st Floor Lvl/No Steps, Cable TV Available, High Speed Internet, All Bedrooms Downstairs, Laundry Lower Level, Telephone
- Fireplace(s): Not Applicable
- Floor:Linoleum, Wood
- Inclusions:Ceiling Fans, Washer Connection, Dryer Connection, Self-Cleaning Oven, Microwave Oven, Stove/Range, Gas Cooking, Refrigerator, Vent Fan, Smoke Alarm, Security System (Owned), Gas Water Heater, City Garbage service
- Exterior Features:Patio Slab, Covered Patio, Deck/Balcony, Privacy Fence, Chain Link Fence, Wrought Iron Fence, Double Pane Windows, Storage Building/Shed, Mature Trees, Storm Doors
- Cooling:One Central
- Heating Fuel:Electric
- Heating:Central
- Master:11x17
- Bedroom 2:11x19
- Bedroom 3:11x10
- Dining Room:10x19
- Kitchen:12x18
Architecture
- Bedrooms:3
- Bathrooms:1
- Year Built:1946
- Stories:1
- Style:One Story, Historic/Older
- Roof:Composition
- Parking:Side Entry, None/Not Applicable
Property Features
- Neighborhood Amenities:None
- Water/Sewer:City
Tax and Financial Info
- Proposed Terms:Conventional, FHA, VA, TX Vet, Cash
- Total Tax:4412.27
3 BD | 1 BA | 1,504 SqFt

