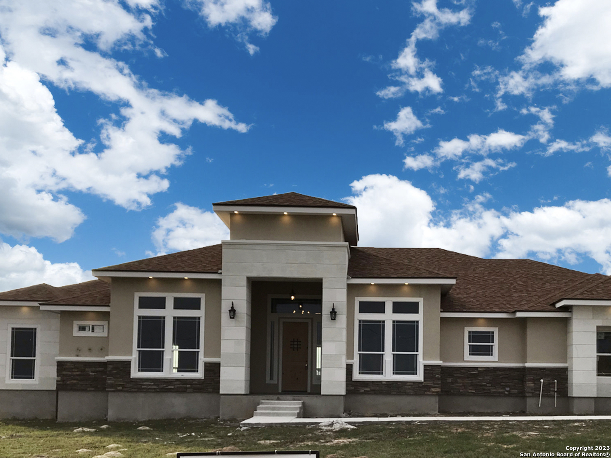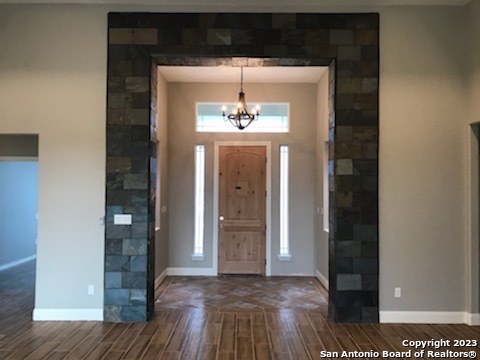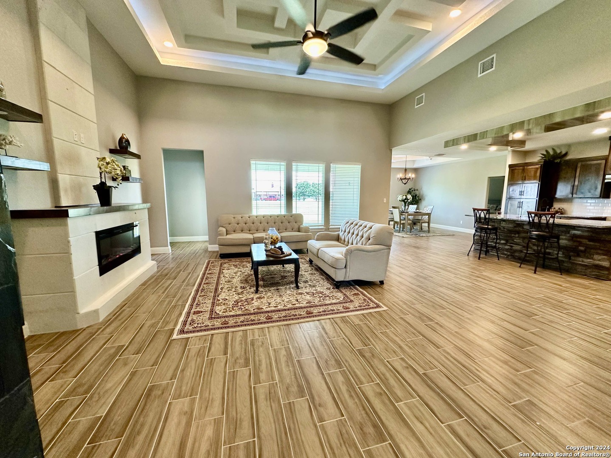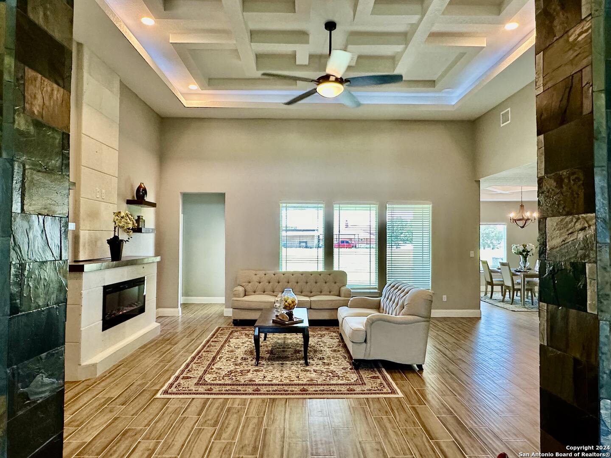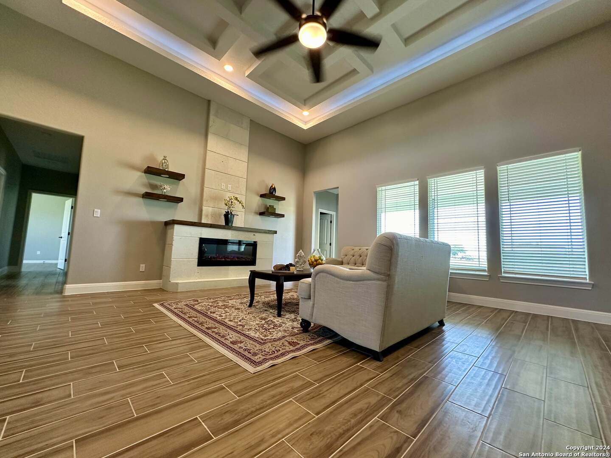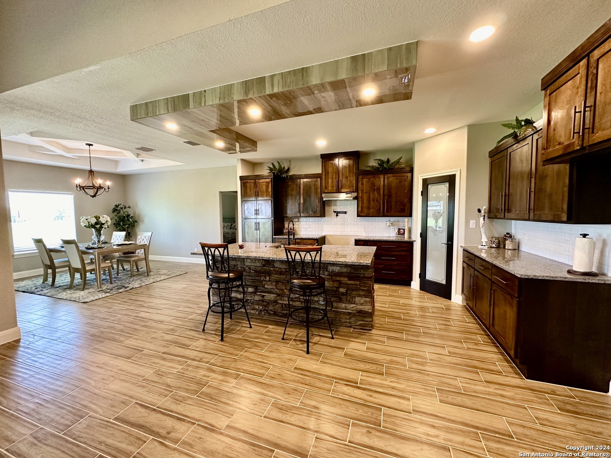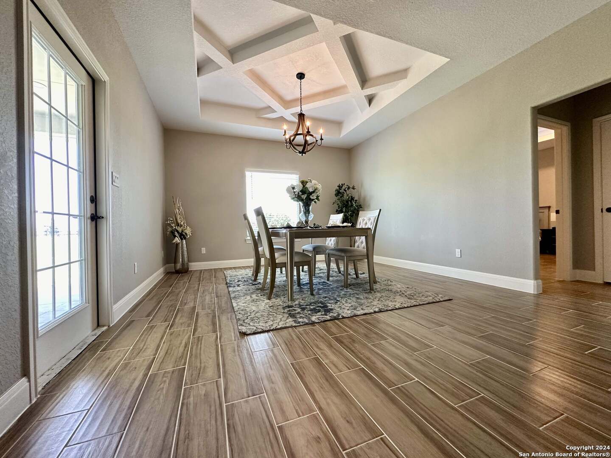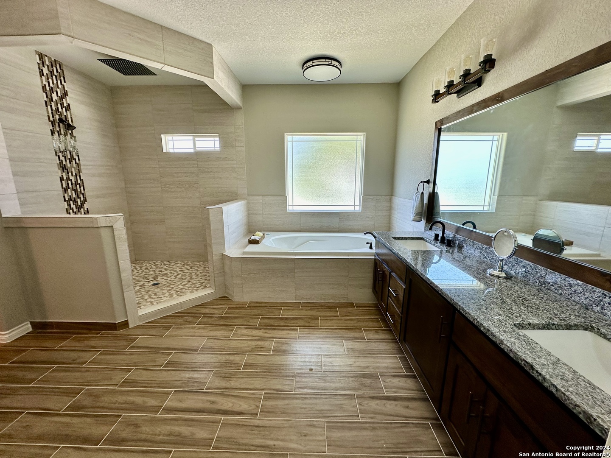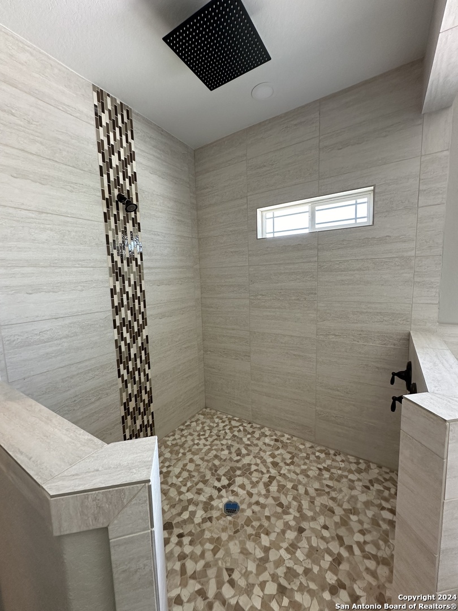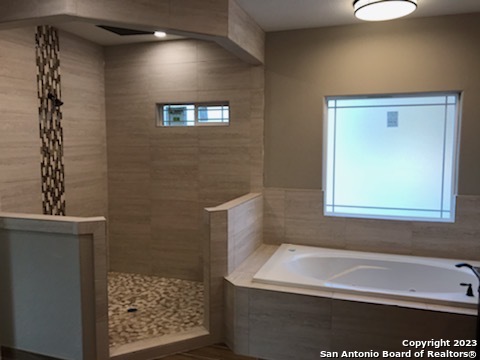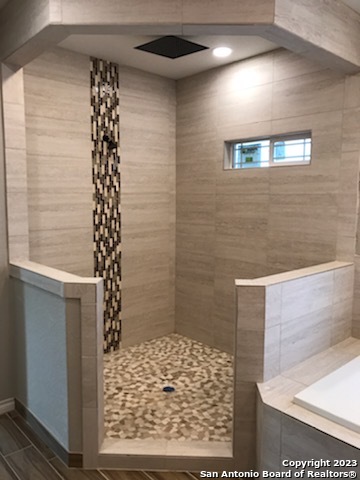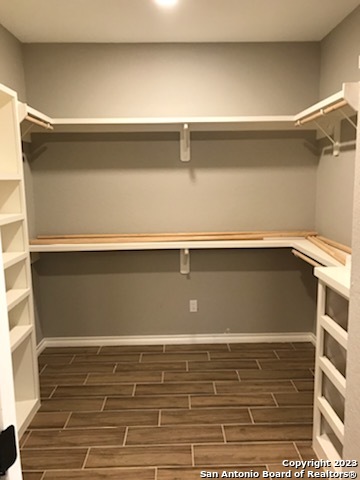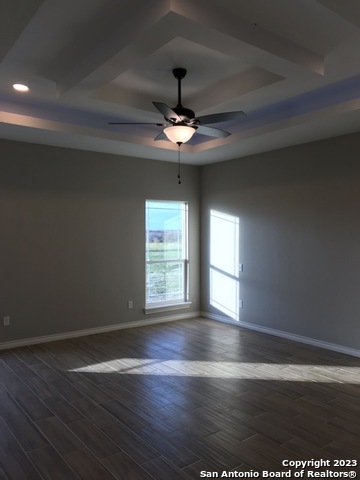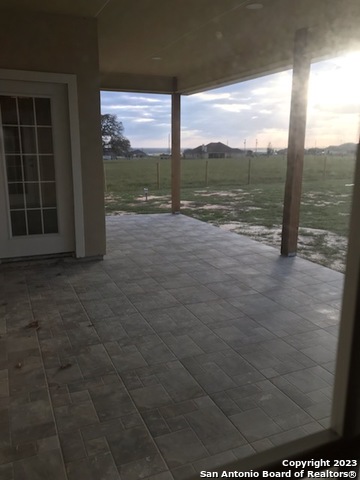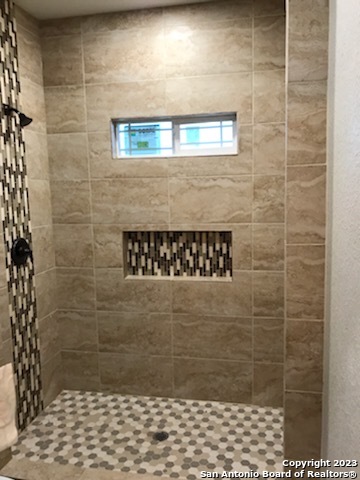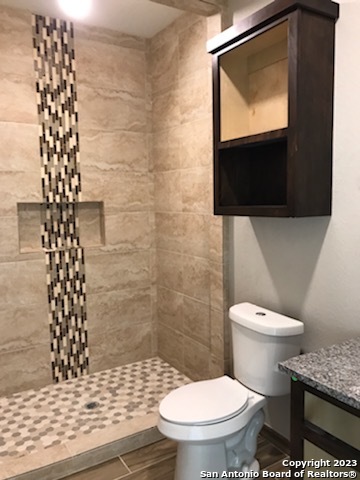Property Details
Estates Dr
La Vernia, TX 78121
$619,000
4 BD | 4 BA | 2,697 SqFt
Property Description
New home 4 bedrooms and 3 1/2 bathroom and an office home, is located in a really nice and quiet neighborhood. Designed with open space layout, high vault ceilings with ambience lighting, is also energy efficient (roof foam insulation, led lights, continuous hot water cycling, etc) solid maple wood cabinets custom made, granite countertops, wood like ceramic flooring, natural cantera stone accents, under-cabinets kitchen lights, and much more. Staged for you to see!
Property Details
- Status:Available
- Type:Residential (Purchase)
- MLS #:1790421
- Year Built:2023
- Sq. Feet:2,697
Community Information
- Address:112 Estates Dr La Vernia, TX 78121
- County:Wilson
- City:La Vernia
- Subdivision:THE ESTATES AT TRIPLE R RANCH
- Zip Code:78121
School Information
- School System:Floresville Isd
- High School:Floresville
- Middle School:Floresville
- Elementary School:Floresville
Features / Amenities
- Total Sq. Ft.:2,697
- Interior Features:One Living Area, Island Kitchen, Breakfast Bar, Walk-In Pantry, Utility Room Inside, High Ceilings, Open Floor Plan, All Bedrooms Downstairs, Laundry Main Level, Laundry Room, Walk in Closets
- Fireplace(s): One, Living Room, Mock Fireplace, Glass/Enclosed Screen
- Floor:Ceramic Tile
- Inclusions:Ceiling Fans, Chandelier, Washer Connection, Dryer Connection, Microwave Oven, Smoke Alarm, Garage Door Opener, Custom Cabinets
- Master Bath Features:Tub/Shower Separate, Separate Vanity, Double Vanity, Garden Tub
- Cooling:One Central
- Heating Fuel:Electric
- Heating:Central
- Master:16x17
- Bedroom 2:13x12
- Bedroom 3:12x13
- Bedroom 4:12x12
- Dining Room:13x14
- Kitchen:14x17
Architecture
- Bedrooms:4
- Bathrooms:4
- Year Built:2023
- Stories:1
- Style:One Story
- Roof:Composition
- Foundation:Slab
- Parking:Two Car Garage
Property Features
- Neighborhood Amenities:None
- Water/Sewer:Sewer System
Tax and Financial Info
- Proposed Terms:Conventional, FHA, VA, Cash
- Total Tax:6440.47
$619,000
4 BD | 4 BA | 2,697 SqFt

