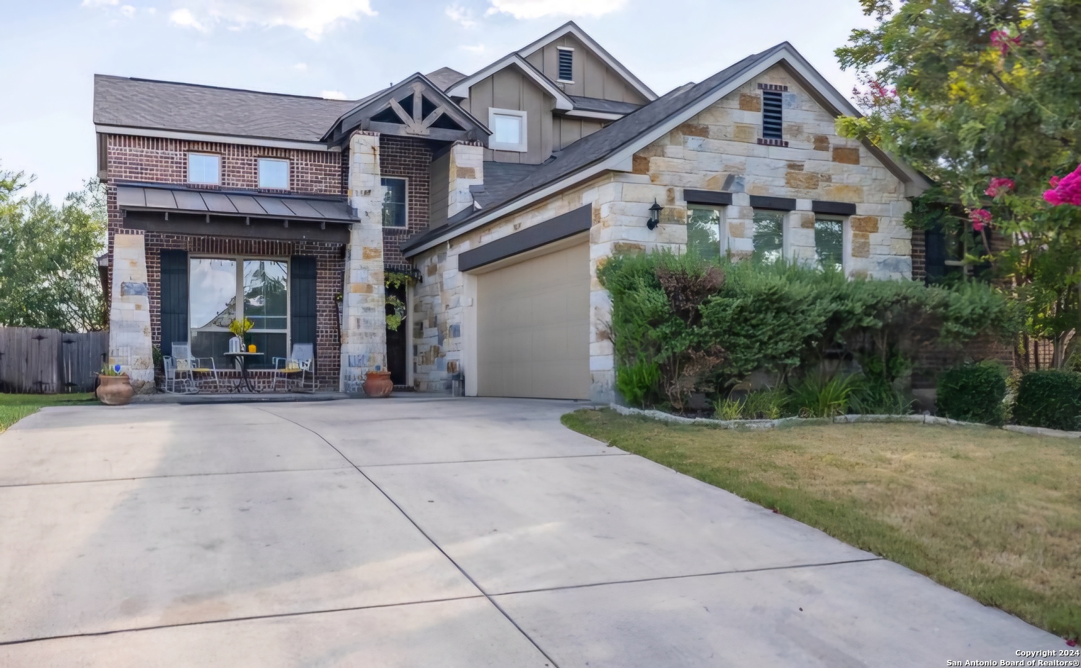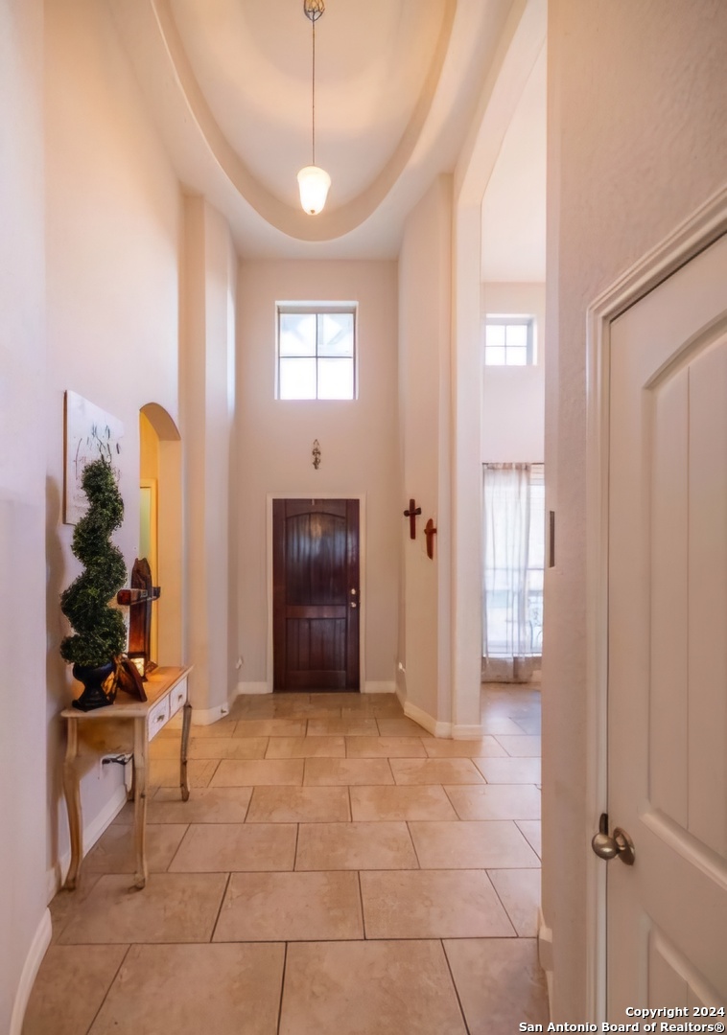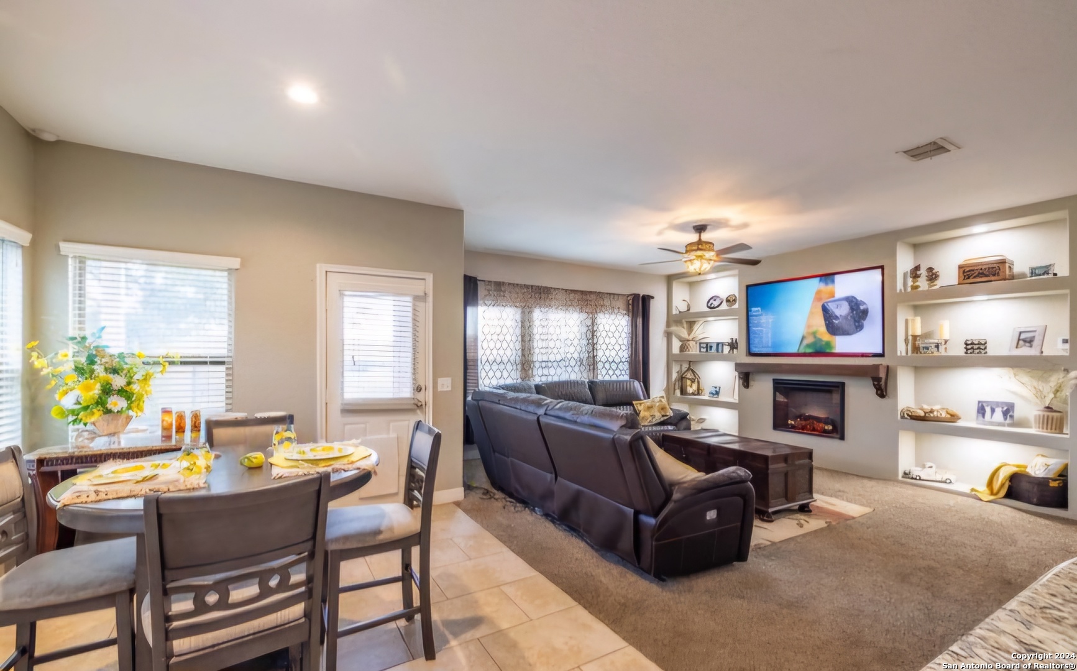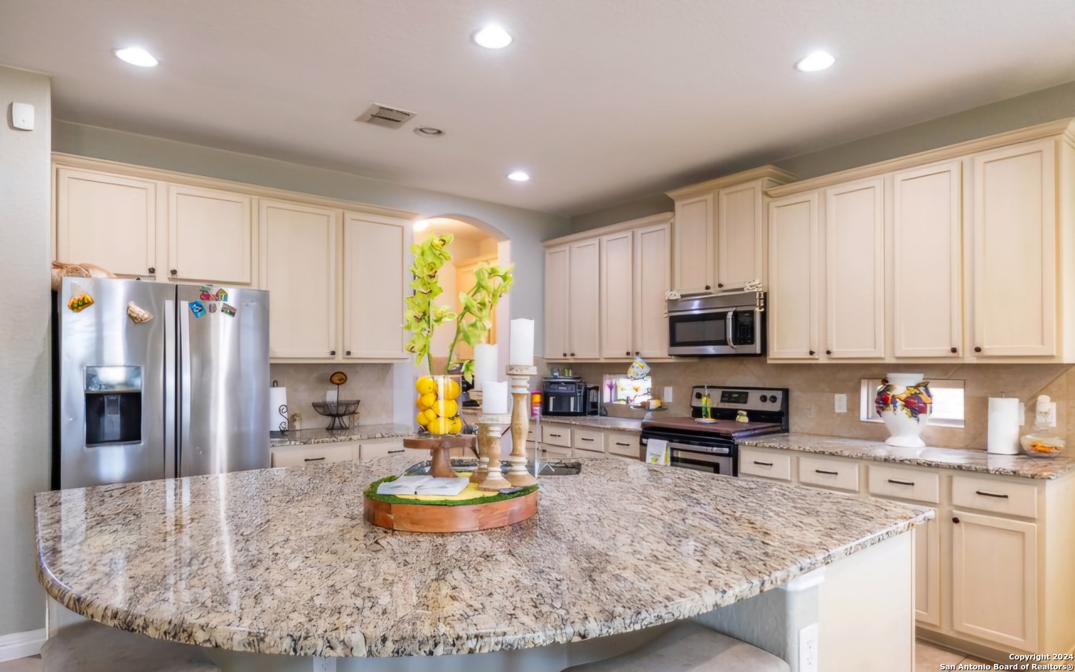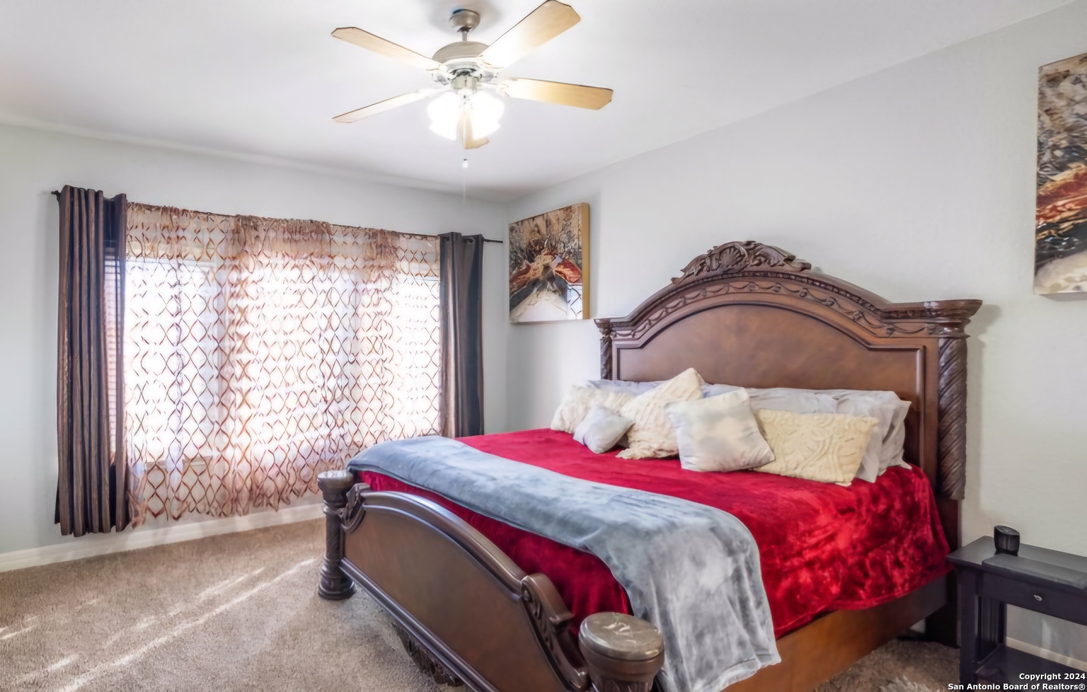Property Details
BENTON DR
Boerne, TX 78006
$384,999
3 BD | 2 BA | 2,326 SqFt
Property Description
Step into this grand home through a high-ceilinged foyer that opens into an inviting living area. The open concept design seamlessly connects to a cozy family room, complete with an electric fireplace, perfect for relaxation. The spacious kitchen is a chef's delight, featuring a large kitchen island, ideal for entertaining guests. Retreat to the expansive master bedroom, offering comfort and privacy. The master bath invites you to unwind in a large garden tub, and the walk-in closet boasts a custom Calif
Property Details
- Status:Available
- Type:Residential (Purchase)
- MLS #:1841073
- Year Built:2013
- Sq. Feet:2,326
Community Information
- Address:113 BENTON DR Boerne, TX 78006
- County:Kendall
- City:Boerne
- Subdivision:THE WOODS OF FREDERICK CREEK
- Zip Code:78006
School Information
- School System:Boerne
- High School:Boerne
- Middle School:Boerne Middle N
- Elementary School:Fabra
Features / Amenities
- Total Sq. Ft.:2,326
- Interior Features:One Living Area, Liv/Din Combo, Separate Dining Room, Eat-In Kitchen, Walk-In Pantry, Game Room, Utility Room Inside, High Ceilings, Open Floor Plan, Cable TV Available, High Speed Internet, All Bedrooms Downstairs, Laundry Main Level, Telephone, Walk in Closets, Attic - Access only, Attic - Expandable
- Fireplace(s): One, Living Room
- Floor:Carpeting, Ceramic Tile
- Inclusions:Ceiling Fans, Washer Connection, Dryer Connection, Microwave Oven, Stove/Range, Refrigerator, Disposal, Dishwasher, Water Softener (owned), Vent Fan, Smoke Alarm, Security System (Owned), Attic Fan, Electric Water Heater, Garage Door Opener, Plumb for Water Softener, Custom Cabinets, City Garbage service
- Master Bath Features:Tub/Shower Separate
- Exterior Features:Patio Slab, Covered Patio, Privacy Fence, Sprinkler System, Double Pane Windows, Mature Trees
- Cooling:One Central
- Heating Fuel:Electric
- Heating:Central
- Master:15x13
- Bedroom 2:13x11
- Bedroom 3:11x10
- Dining Room:11x11
- Family Room:18x15
- Kitchen:13x13
Architecture
- Bedrooms:3
- Bathrooms:2
- Year Built:2013
- Stories:2
- Style:Two Story
- Roof:Composition
- Foundation:Slab
- Parking:Two Car Garage
Property Features
- Lot Dimensions:50x120
- Neighborhood Amenities:Park/Playground, Jogging Trails
- Water/Sewer:City
Tax and Financial Info
- Proposed Terms:Conventional, FHA, VA, Cash
- Total Tax:8489.33
$384,999
3 BD | 2 BA | 2,326 SqFt

