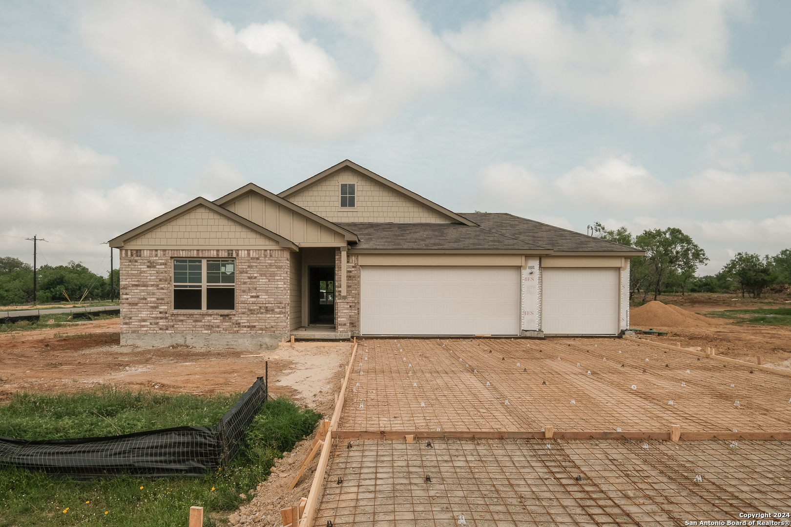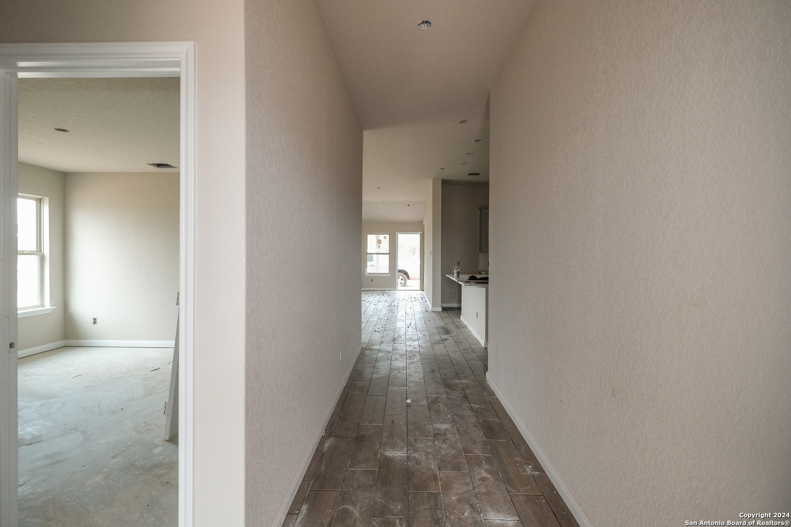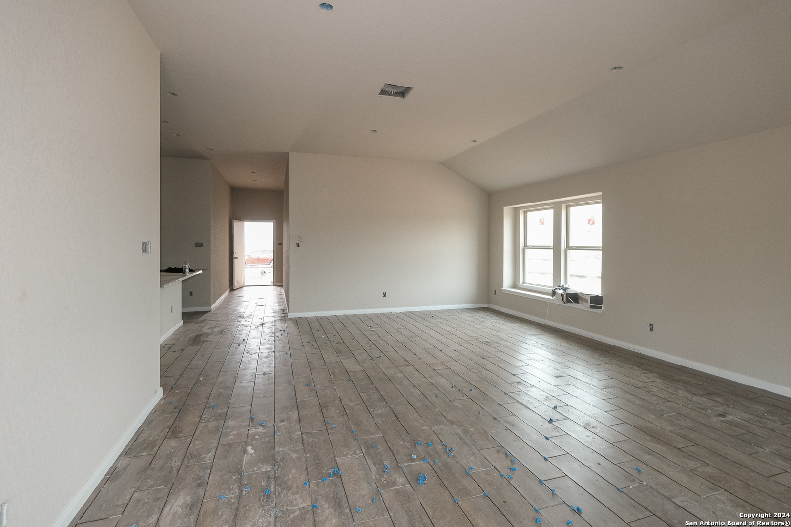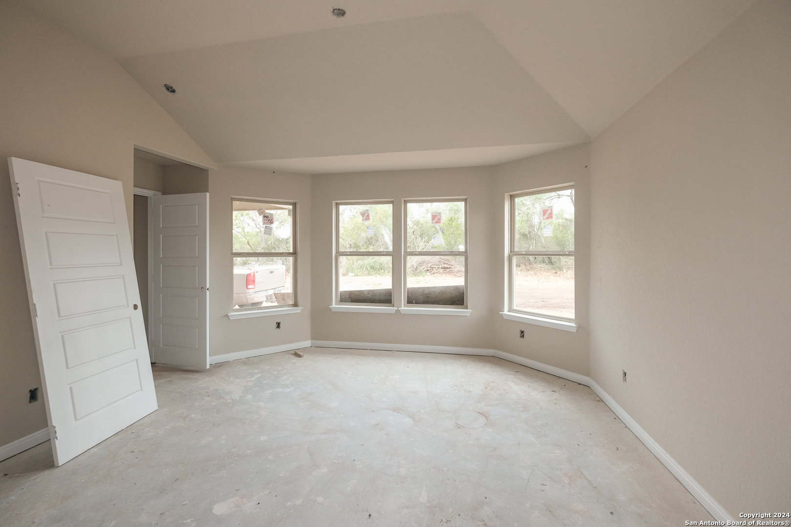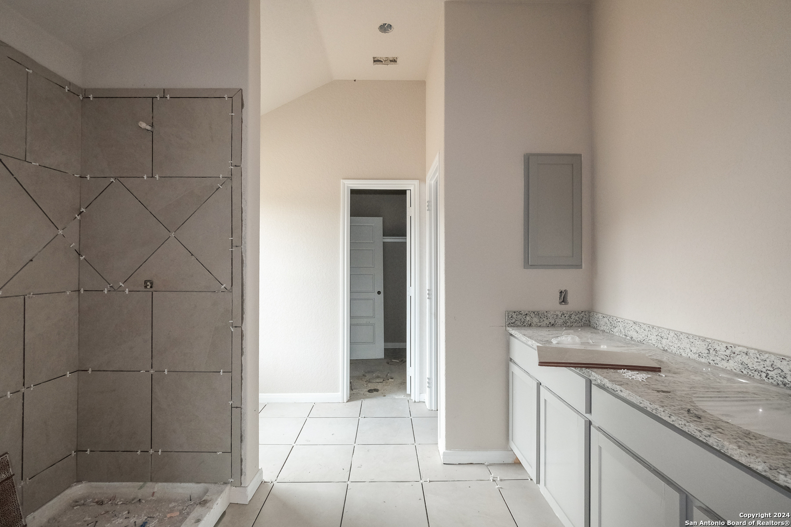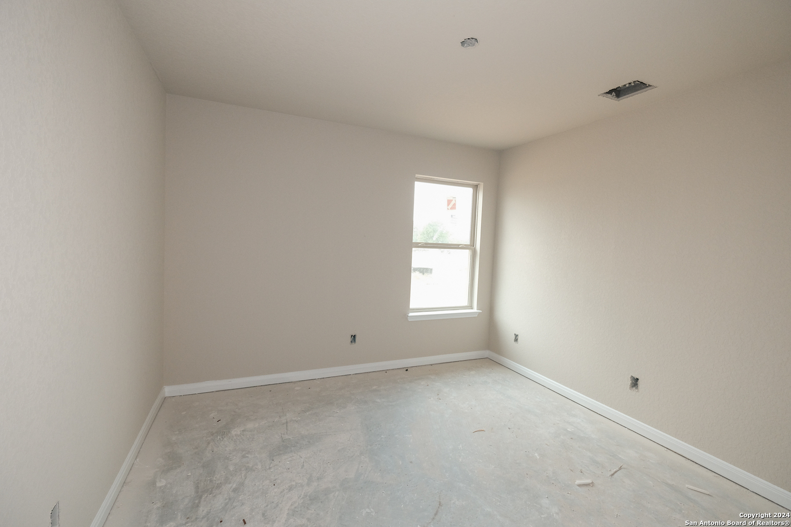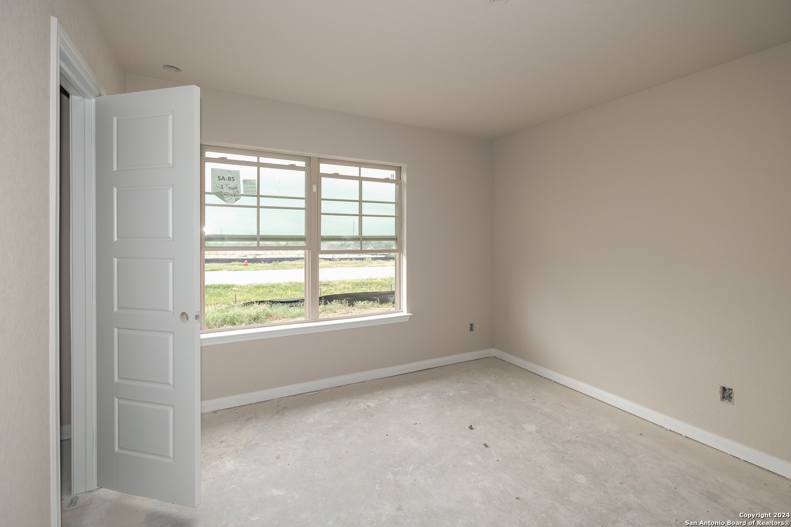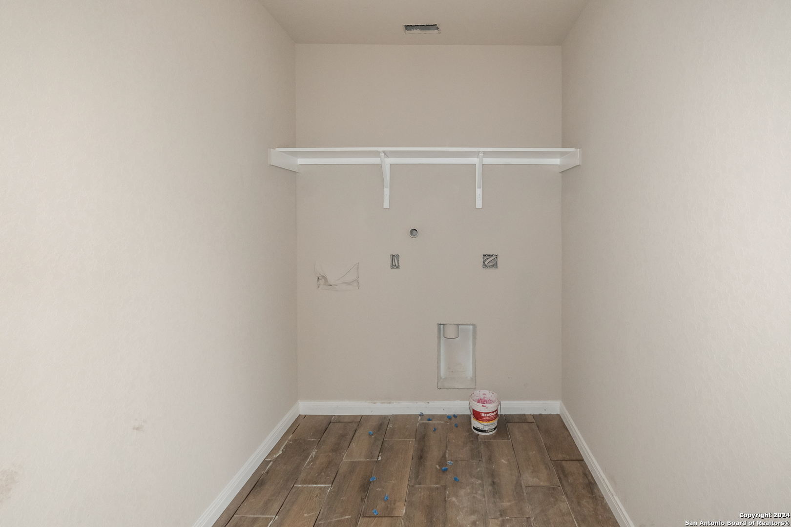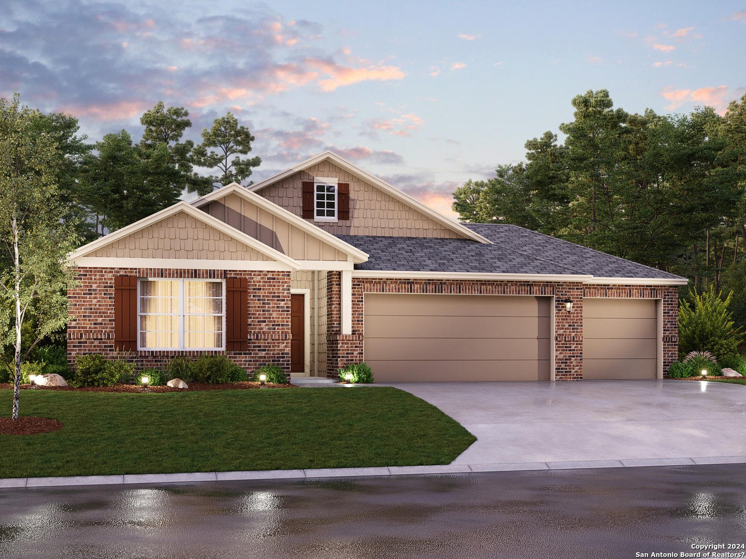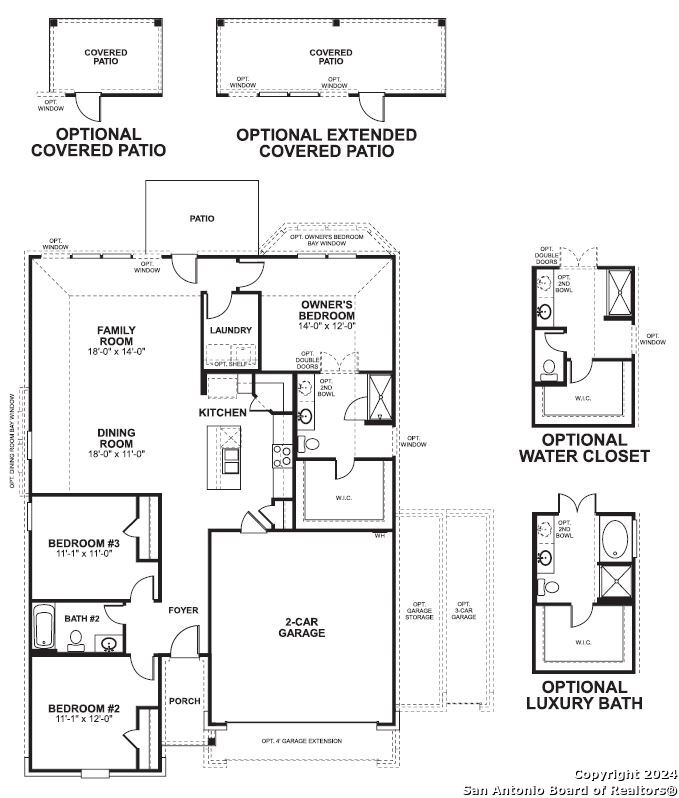Property Details
Cheyenne Dr
Floresville, TX 78114
$389,990
3 BD | 2 BA | 1,636 SqFt
Property Description
ESTIMATED COMPLETION: MAY 2024 ** As you enter this home, you will find 2 bedrooms off the foyer with a shared full bathroom. At the end of the foyer, you will be greeted by an open-concept space, consisting of the kitchen, dining room, and family room. Here, you'll notice tall ceilings and an abundance of natural light with the option to add extra windows throughout. The kitchen features 2 pantries, an option center island, granite countertops, and brand new appliances. You'll access your spacious backyard through the door in the family room. Outside you will find an extended covered patio! Your owner's retreat is located at the back of the home and features vaulted ceilings, a large, private bathroom, and a spacious walk-in closet. The bedroom features a bay window upgrade option, and the bathroom features several upgrades as well, including double sinks and an added window! This cozy floorplan is the perfect home for those looking for both space and functionality.
Property Details
- Status:Available
- Type:Residential (Purchase)
- MLS #:1753377
- Year Built:2023
- Sq. Feet:1,636
Community Information
- Address:113 Cheyenne Dr Floresville, TX 78114
- County:Wilson
- City:Floresville
- Subdivision:Chaparral Ranch
- Zip Code:78114
School Information
- School System:Floresville Isd
- High School:Floresville
- Middle School:Floresville
- Elementary School:Floresville
Features / Amenities
- Total Sq. Ft.:1,636
- Interior Features:One Living Area, Separate Dining Room, Eat-In Kitchen, Island Kitchen, Walk-In Pantry, 1st Floor Lvl/No Steps, High Ceilings, Open Floor Plan, Laundry Room, Walk in Closets, Attic - Access only, Attic - Pull Down Stairs
- Fireplace(s): Not Applicable
- Floor:Carpeting, Saltillo Tile
- Inclusions:Ceiling Fans, Washer Connection, Dryer Connection, Microwave Oven, Stove/Range, Disposal, Dishwasher, Ice Maker Connection
- Master Bath Features:Shower Only, Double Vanity
- Cooling:One Central
- Heating Fuel:Electric
- Heating:Central
- Master:14x12
- Bedroom 2:11x12
- Bedroom 3:11x11
- Dining Room:18x11
- Kitchen:11x12
Architecture
- Bedrooms:3
- Bathrooms:2
- Year Built:2023
- Stories:1
- Style:One Story
- Roof:Composition
- Foundation:Slab
- Parking:Three Car Garage
Property Features
- Neighborhood Amenities:None
- Water/Sewer:Septic, City
Tax and Financial Info
- Proposed Terms:Conventional, FHA, VA, TX Vet, Cash
- Total Tax:1.63
3 BD | 2 BA | 1,636 SqFt

