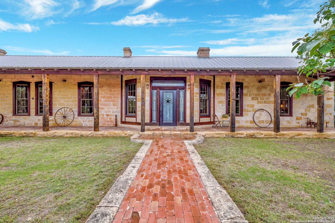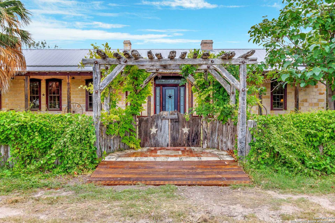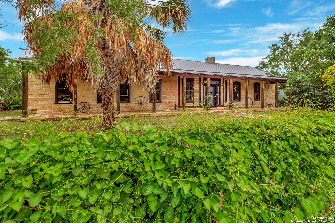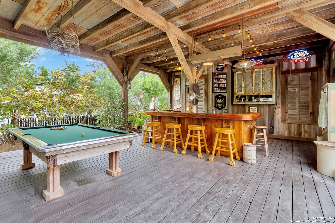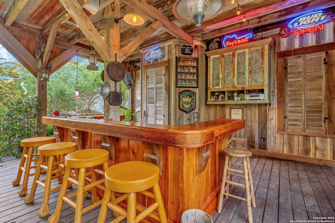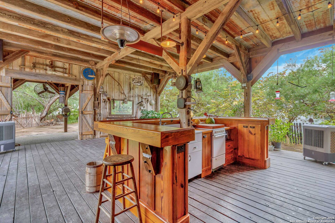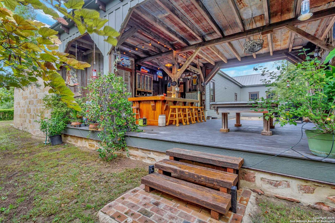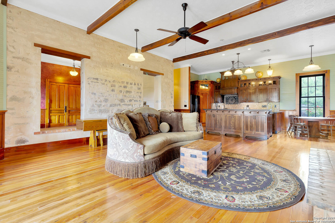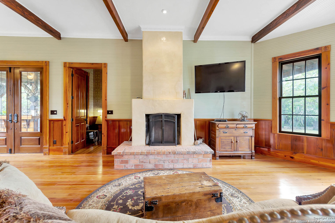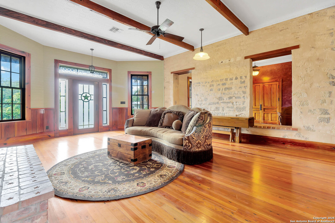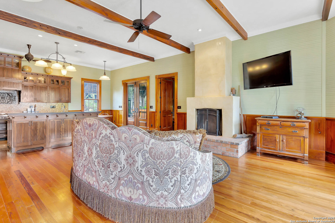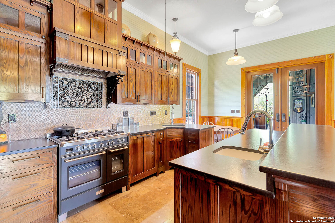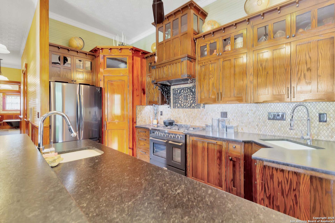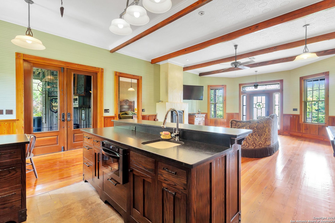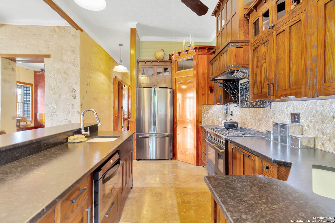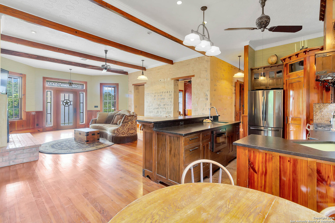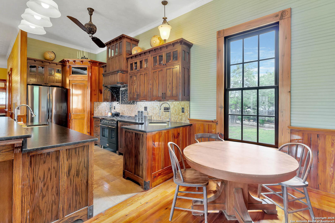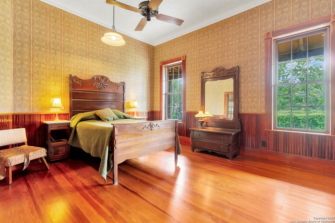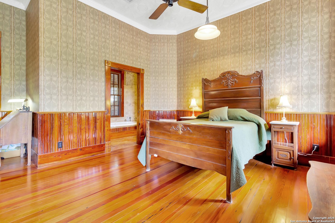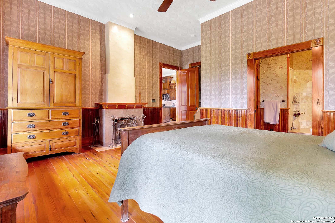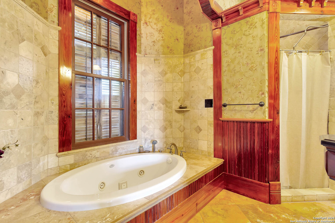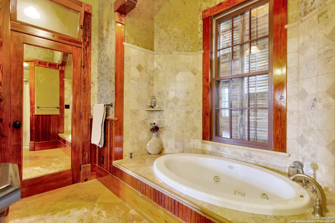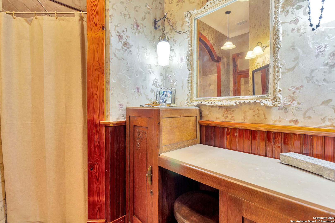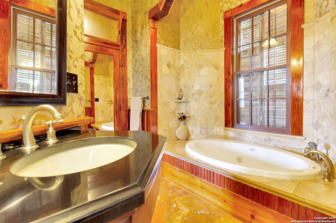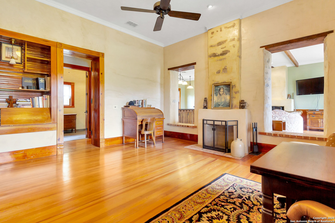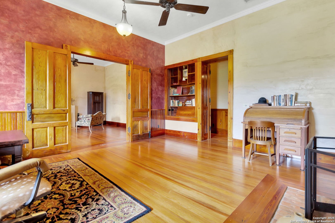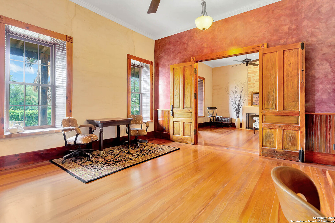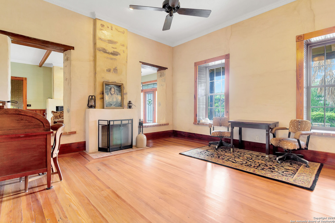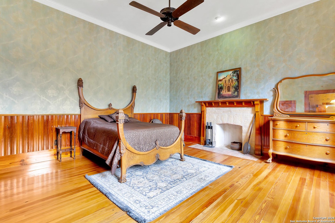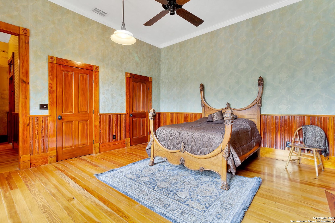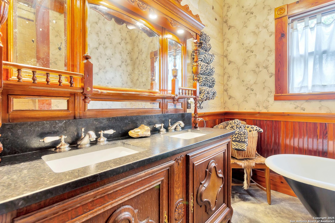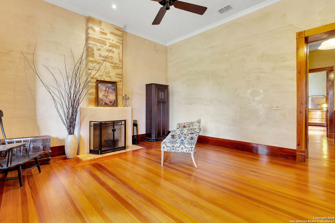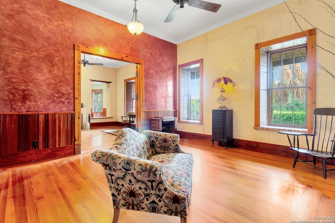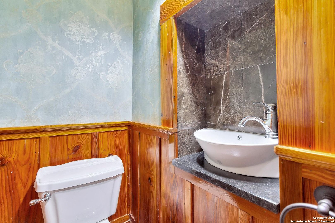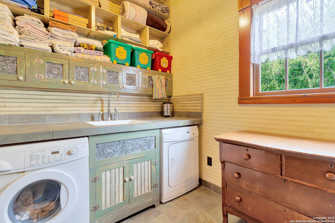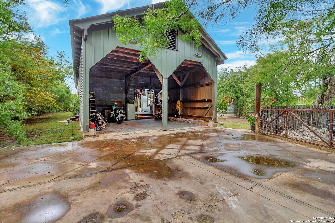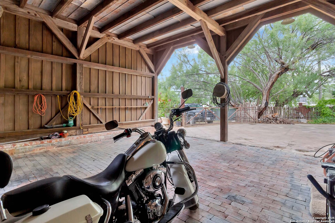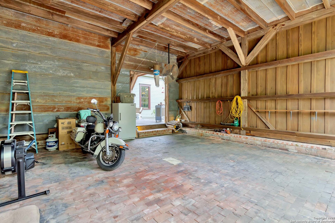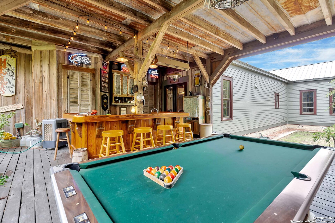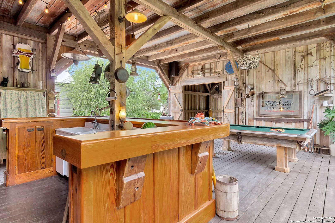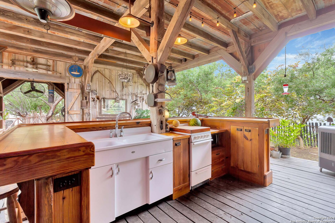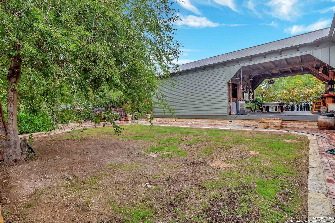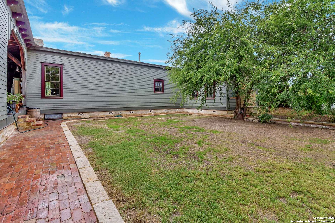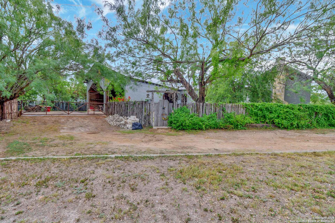Property Details
James St
Brackettville, TX 78832
$543,000
3 BD | 3 BA | 2,308 SqFt
Property Description
This luxurious home is a beautifully completed historic restoration/remodel featuring impeccable detail, reclaimed materials sourced from historic buildings, and custom high-end finishes throughout. The upgraded features of this home are many and include spacious rooms with 11' 5" ceilings and 8' interior doors, beautiful longleaf pine wood floors, battens, and bead board work, 5 wood-burning fireplaces, custom cabinetry, 3 bedrooms total (each with its own fireplace), 2 full bathrooms tiled with custom dual-head showers and separate tubs, and a separate half-bath for guests. The chef's kitchen boasts gorgeous granite countertops in a leather finish, appliances, two sinks, a gas stove with dual ovens, and custom cabinetry. The open concept living, dining, kitchen area transitions out the back door onto a large covered deck with custom bar, outdoor kitchen, and entertaining space overlooking the back courtyard and mature trees. The outdoor living area is a must-see feature of this home! A second living area inside the home adjacent to the main living room could be used as an office, formal dining room, or a second living room. The stately master bedroom has its own wood-burning fireplace as well as an on-suite bathroom with travertine stone tile, custom dual-head shower, private toilet closet, separate vanities, and a jetted tub with a direct line of site to the bathroom's dedicated flat screen TV. Adding to the uniqueness of this property, the home boasts a quiet location in town, sitting on a corner double-lot with two churches as nearby neighbors. Also offered with the sale of the home is an additional nearby vacant lot to further buffer the home-site from neighbors. This unique property is full of possibilities and would make an amazing residence, commercial office, short-term vacation rental, or wedding/event venue.
Property Details
- Status:Available
- Type:Residential (Purchase)
- MLS #:1861945
- Year Built:Unknown
- Sq. Feet:2,308
Community Information
- Address:113 James St Brackettville, TX 78832
- County:Kinney
- City:Brackettville
- Subdivision:N/A
- Zip Code:78832
School Information
- School System:Brackett ISD
- High School:Brackett
- Middle School:Brackett
- Elementary School:Jones Elementary
Features / Amenities
- Total Sq. Ft.:2,308
- Interior Features:Two Living Area, Eat-In Kitchen, Breakfast Bar, Walk-In Pantry, High Ceilings, Open Floor Plan, All Bedrooms Downstairs, Laundry Main Level, Laundry Lower Level, Laundry Room, Walk in Closets, Attic - Access only, Attic - Storage Only, Attic - Attic Fan
- Fireplace(s): Three+, Living Room, Primary Bedroom, Wood Burning, Stone/Rock/Brick, Other
- Floor:Ceramic Tile, Wood
- Inclusions:Ceiling Fans, Washer Connection, Dryer Connection, Washer, Dryer, Microwave Oven, Stove/Range, Gas Cooking, Refrigerator, Dishwasher, Ice Maker Connection, Smoke Alarm, Attic Fan, Electric Water Heater, Solid Counter Tops, Double Ovens, Custom Cabinets, City Garbage service
- Master Bath Features:Tub/Shower Separate, Separate Vanity, Tub has Whirlpool
- Exterior Features:Covered Patio, Privacy Fence, Partial Sprinkler System, Storage Building/Shed, Mature Trees, Outdoor Kitchen
- Cooling:One Central
- Heating Fuel:Electric
- Heating:Central
- Master:17x14
- Bedroom 2:16x16
- Bedroom 3:19x16
- Dining Room:8x6
- Kitchen:11x13
- Office/Study:16x16
Architecture
- Bedrooms:3
- Bathrooms:3
- Year Built:Unknown
- Stories:1
- Style:One Story, Ranch, Historic/Older, Craftsman
- Roof:Metal
- Parking:Two Car Garage, None/Not Applicable
Property Features
- Neighborhood Amenities:None
- Water/Sewer:City
Tax and Financial Info
- Proposed Terms:Conventional, FHA, VA, Cash
- Total Tax:3468.79
3 BD | 3 BA | 2,308 SqFt

