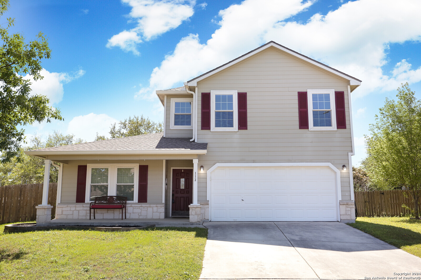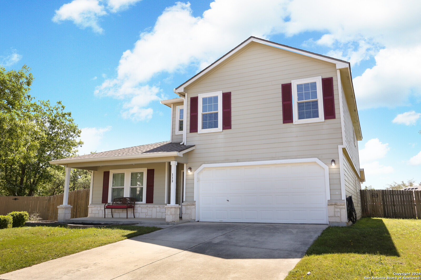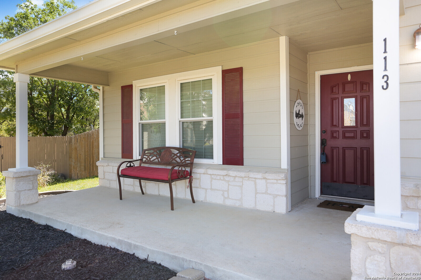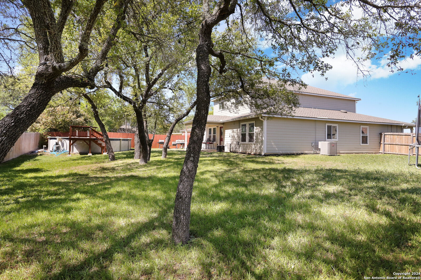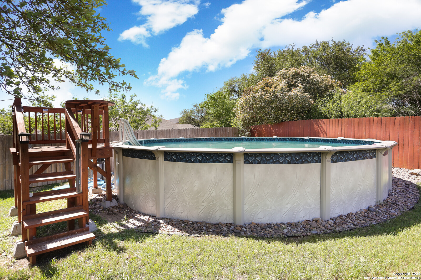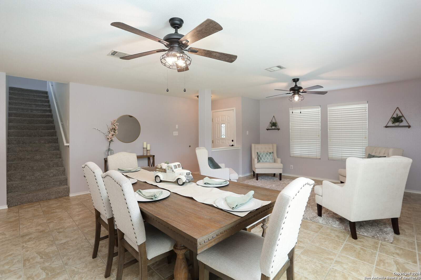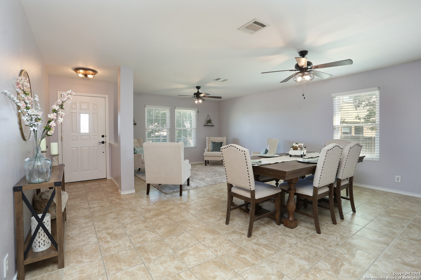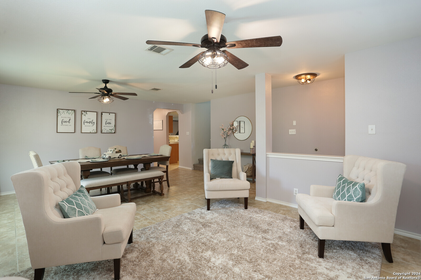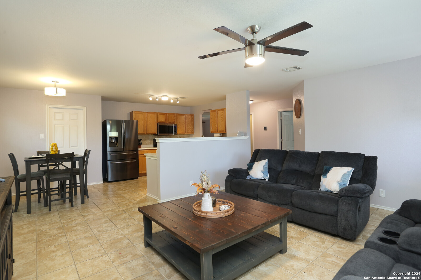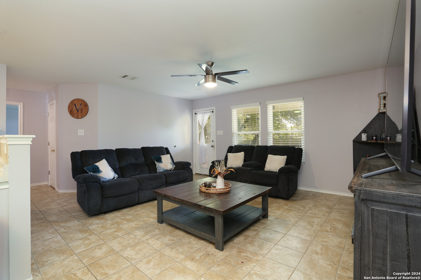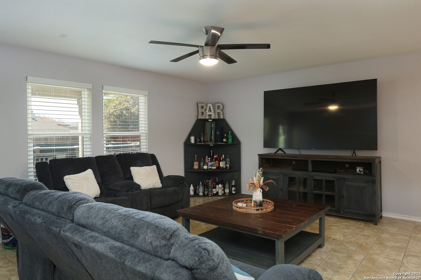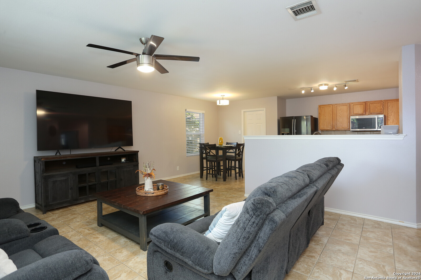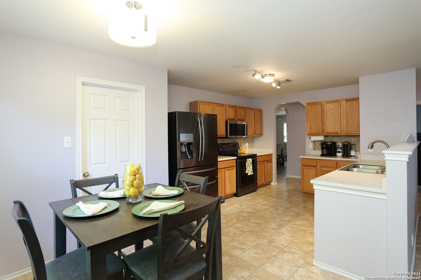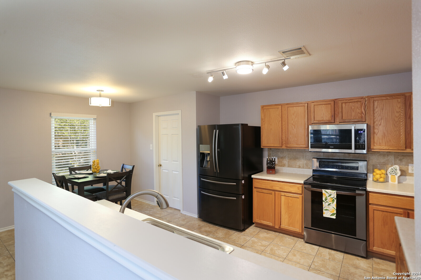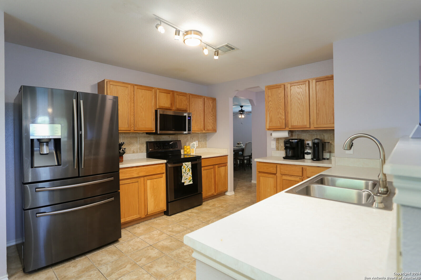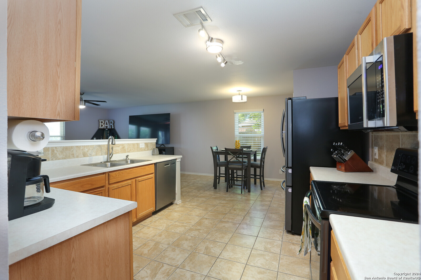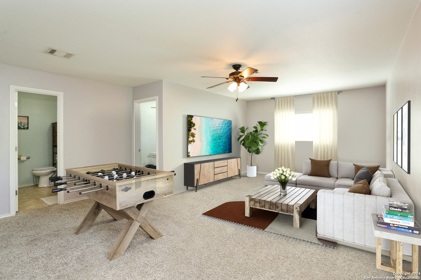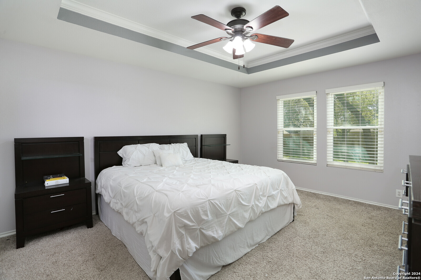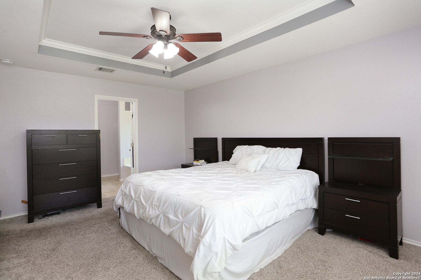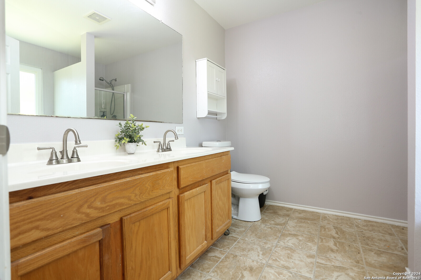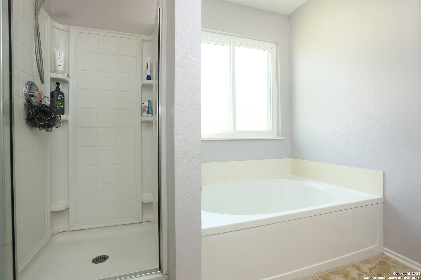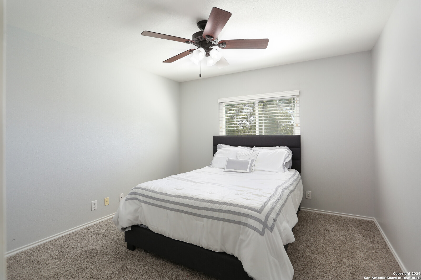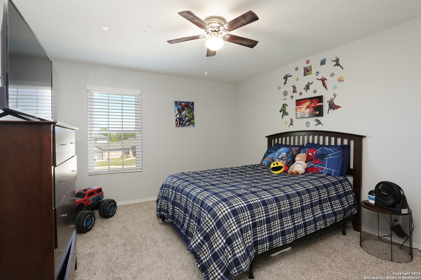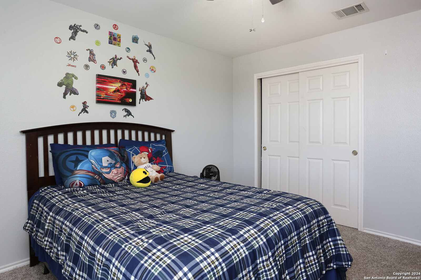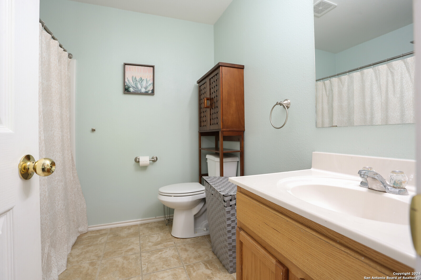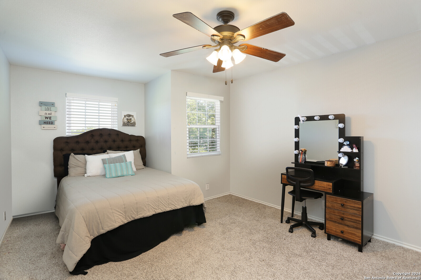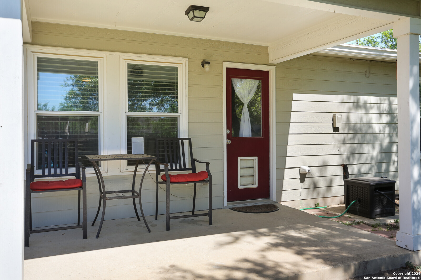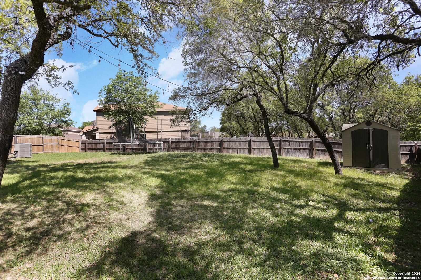Property Details
Torrie Trail
Boerne, TX 78006
$395,000
4 BD | 3 BA | 2,560 SqFt
Property Description
Welcome to 113 Torrie Trail, a stunning 4 bedroom, 2.5 bath home nestled in a cul-de-sac on an oversized lot. This charming home offers both comfort and convenience. Step inside to discover a bright and airy interior, an open floor plan, two dining spaces, two living spaces and a large loft- plenty of room for everyone to enjoy. Outside you will find a private backyard oasis complete with an above ground pool and a covered patio, perfect for hosting summer gatherings or simply unwinding after a long day. With newer paint, carpet, light fixtures, and water heater, it is move in ready and waiting for you to make it your own. Located just minutes from downtown Boerne, this home offers easy access to shopping, dining and entertainment options. Don't miss your chance to own this gem in the heart of Boerne. Schedule your showing today.
Property Details
- Status:contract-pending
- Type:Residential (Purchase)
- MLS #:1764637
- Year Built:2005
- Sq. Feet:2,560
Community Information
- Address:113 Torrie Trail Boerne, TX 78006
- County:Kendall
- City:Boerne
- Subdivision:BOERNE HEIGHTS
- Zip Code:78006
School Information
- School System:Boerne
- High School:Champion
- Middle School:Boerne Middle S
- Elementary School:Kendall Elementary
Features / Amenities
- Total Sq. Ft.:2,560
- Interior Features:Two Living Area, Three Living Area, Liv/Din Combo, Separate Dining Room, Eat-In Kitchen, Two Eating Areas, Walk-In Pantry, Game Room, Loft, Utility Room Inside, Open Floor Plan, Cable TV Available, High Speed Internet, Laundry Main Level, Laundry Lower Level, Walk in Closets, Attic - Pull Down Stairs
- Fireplace(s): Not Applicable
- Floor:Carpeting, Ceramic Tile
- Inclusions:Ceiling Fans, Washer Connection, Dryer Connection, Cook Top, Microwave Oven, Stove/Range, Disposal, Dishwasher, Ice Maker Connection, Water Softener (owned), Security System (Owned), Electric Water Heater, Garage Door Opener, Plumb for Water Softener, Smooth Cooktop
- Master Bath Features:Tub/Shower Separate, Double Vanity, Garden Tub
- Exterior Features:Covered Patio, Privacy Fence, Double Pane Windows, Storage Building/Shed, Has Gutters, Mature Trees
- Cooling:One Central
- Heating Fuel:Electric
- Heating:Central
- Master:13x16
- Bedroom 2:11x11
- Bedroom 3:11x13
- Bedroom 4:11x15
- Dining Room:14x17
- Kitchen:11x11
Architecture
- Bedrooms:4
- Bathrooms:3
- Year Built:2005
- Stories:2
- Style:Two Story
- Roof:Composition
- Foundation:Slab
- Parking:Two Car Garage
Property Features
- Neighborhood Amenities:None
- Water/Sewer:Water System
Tax and Financial Info
- Proposed Terms:Conventional, FHA, VA, Cash
- Total Tax:6116.39
4 BD | 3 BA | 2,560 SqFt

