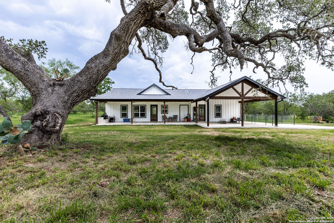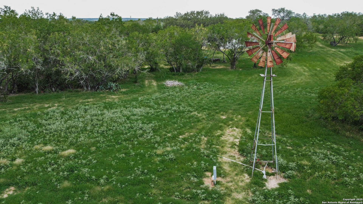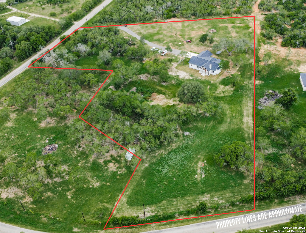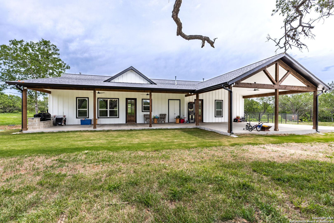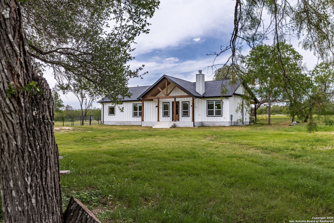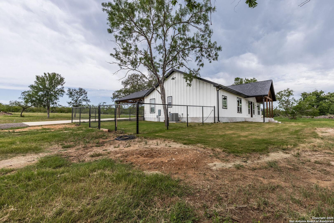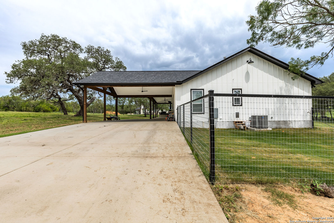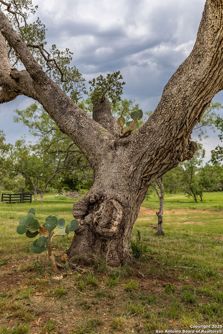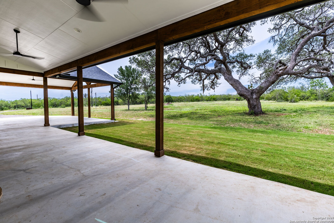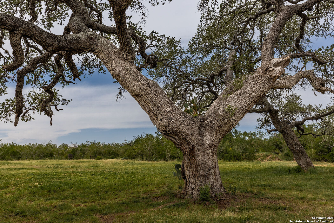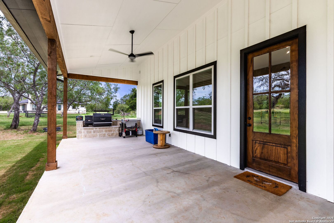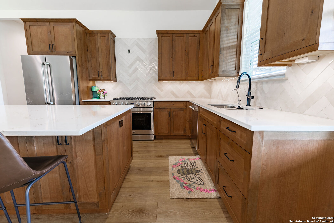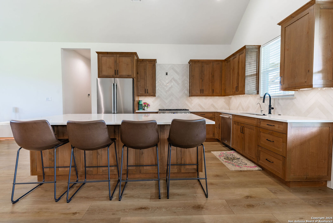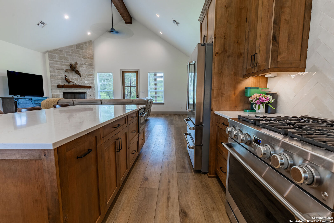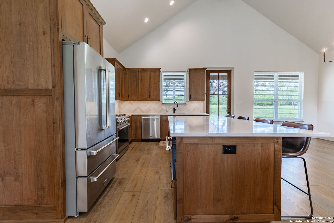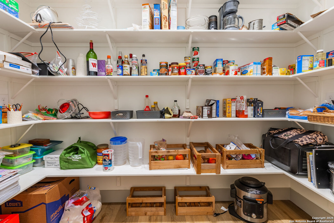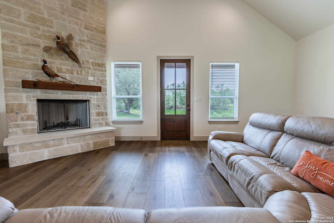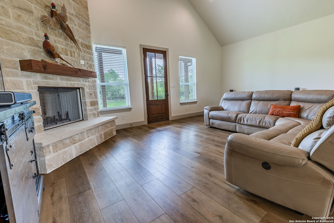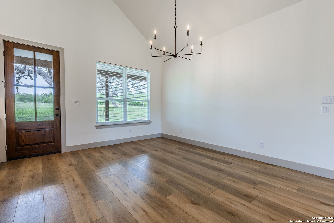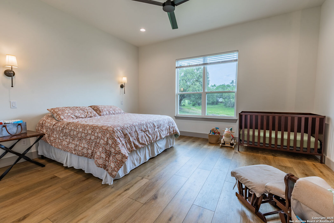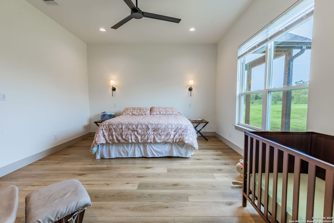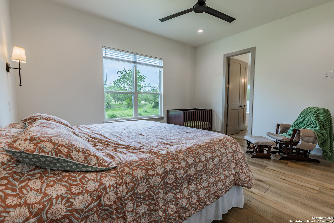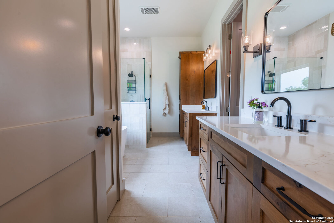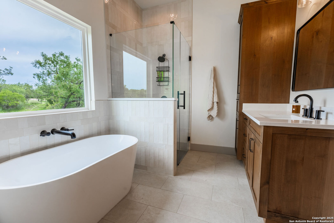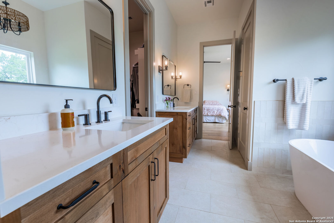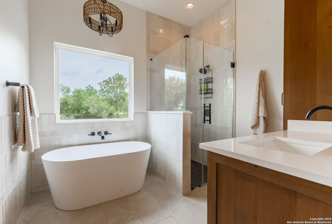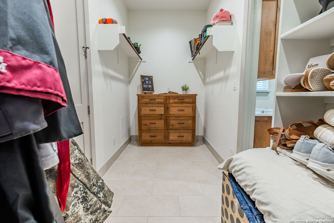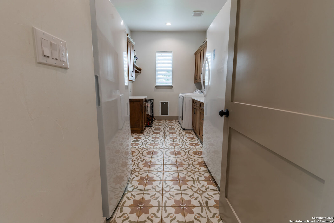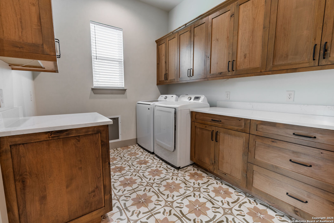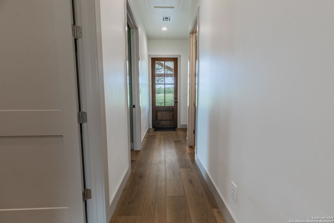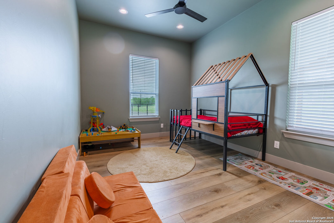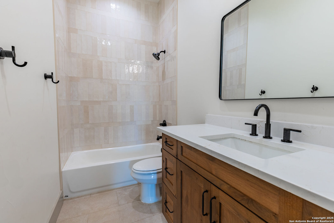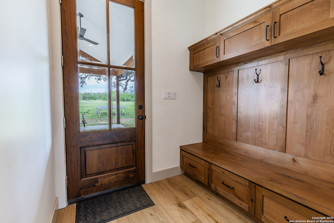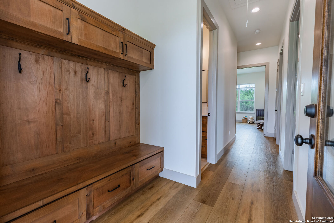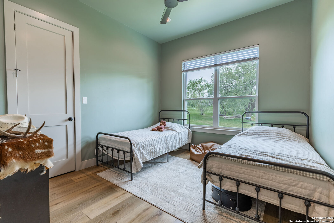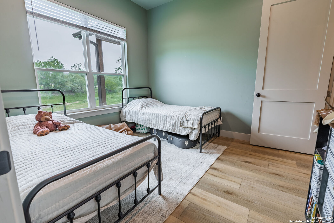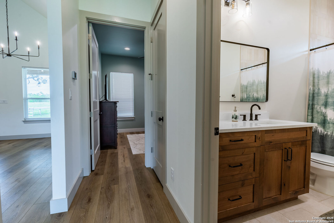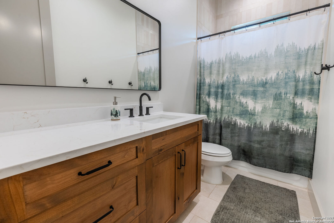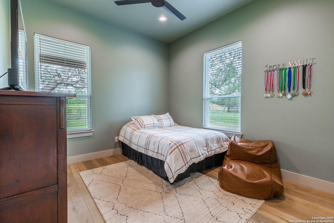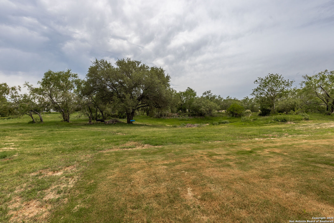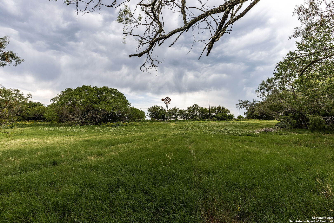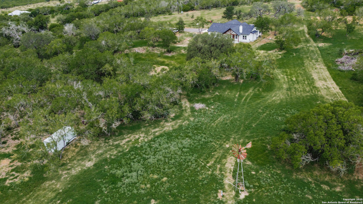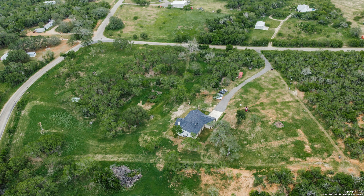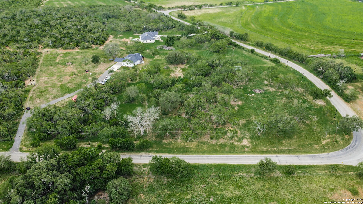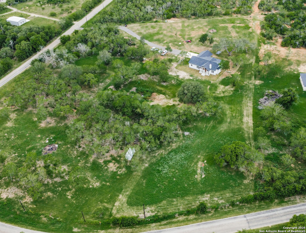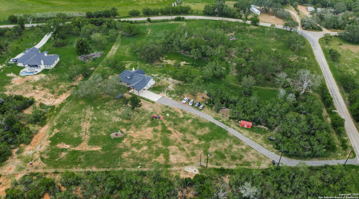Property Details
Church
Seguin, TX 78155
$899,000
4 BD | 3 BA | 2,281 SqFt
Property Description
**Gorgeous recently constructed 4BD/3BA Modern Farmhouse on 5.38 Acres** Beautifully built 2,281 sq ft modern farmhouse on 5.38 scenic acres, surrounded by mature oak trees with a private tank and windmill. This 4-bedroom, 3-bath home blends rustic charm with modern comfort, featuring an open layout, quartz countertops, Thor appliances-including a 6-burner gas range-and a spacious walk-in pantry. Luxury vinyl plank flooring adds warmth and durability throughout the main living areas, with tile in all bathrooms. The large living area centers around a wood-burning fireplace with gas starter, perfect for cozy evenings. The thoughtfully designed layout includes a generous primary suite with soaking tub and double vanity, a large laundry room, mudroom area, and attic storage. Enjoy true Texas outdoor living with a massive breezeway, 2-car carport, covered entertaining area, and outdoor kitchen area. Additional features include a well, aerobic septic system, sprinkler system, and upgraded electrical ready for a future shop.Country living with modern conveniences-move-in ready and built to impress.
Property Details
- Status:Available
- Type:Residential (Purchase)
- MLS #:1876995
- Year Built:2025
- Sq. Feet:2,281
Community Information
- Address:1130 Church Seguin, TX 78155
- County:Guadalupe
- City:Seguin
- Subdivision:SCATTERED OAKS
- Zip Code:78155
School Information
- School System:La Vernia Isd.
- High School:La Vernia
- Middle School:La Vernia
- Elementary School:La Vernia
Features / Amenities
- Total Sq. Ft.:2,281
- Interior Features:One Living Area, Liv/Din Combo, Eat-In Kitchen, Two Eating Areas, Island Kitchen, Breakfast Bar, Walk-In Pantry, Utility Room Inside, 1st Floor Lvl/No Steps, High Ceilings, Open Floor Plan, Pull Down Storage, High Speed Internet, All Bedrooms Downstairs, Laundry Main Level, Laundry Room, Walk in Closets, Attic - Floored, Attic - Pull Down Stairs
- Fireplace(s): One, Living Room, Wood Burning, Gas Starter
- Floor:Ceramic Tile, Vinyl
- Inclusions:Ceiling Fans, Washer Connection, Dryer Connection, Microwave Oven, Gas Cooking, Disposal, Dishwasher, Ice Maker Connection, Smoke Alarm, Gas Water Heater, Solid Counter Tops, Custom Cabinets, Private Garbage Service
- Master Bath Features:Tub/Shower Separate, Double Vanity
- Exterior Features:Patio Slab, Covered Patio, Partial Fence, Partial Sprinkler System, Double Pane Windows, Has Gutters, Mature Trees, Dog Run Kennel, Wire Fence, Ranch Fence, Other - See Remarks
- Cooling:Two Central, Heat Pump
- Heating Fuel:Propane Owned
- Heating:Central, Heat Pump, 2 Units
- Master:15x16
- Bedroom 2:12x10
- Bedroom 3:15x11
- Bedroom 4:11x17
- Dining Room:20x12
- Kitchen:15x11
Architecture
- Bedrooms:4
- Bathrooms:3
- Year Built:2025
- Stories:1
- Style:One Story, Texas Hill Country
- Roof:Composition
- Foundation:Slab
- Parking:None/Not Applicable
Property Features
- Neighborhood Amenities:None
- Water/Sewer:Water System, Septic, Co-op Water
Tax and Financial Info
- Proposed Terms:Conventional, FHA, VA, Cash
- Total Tax:6413.14
4 BD | 3 BA | 2,281 SqFt

