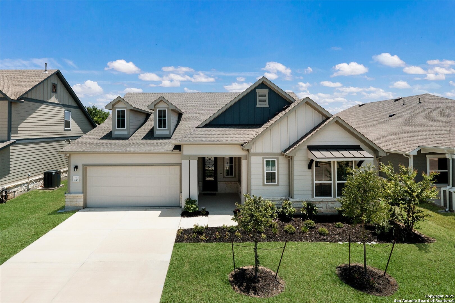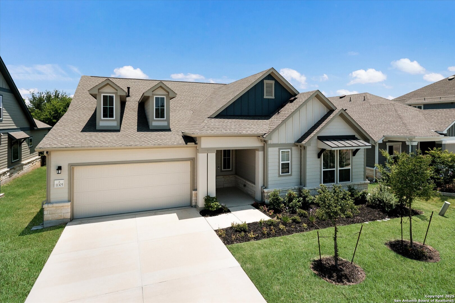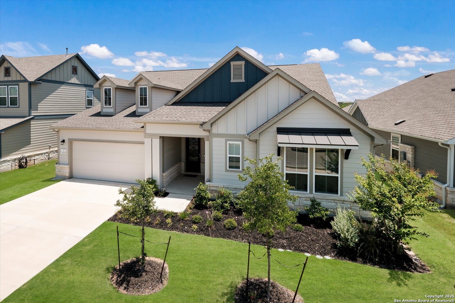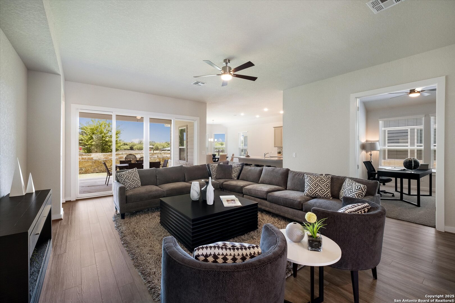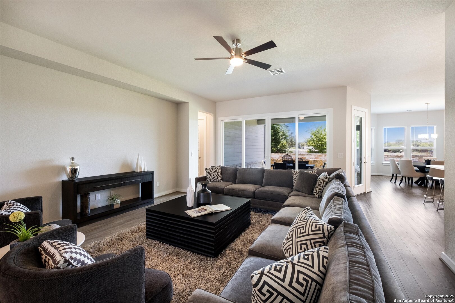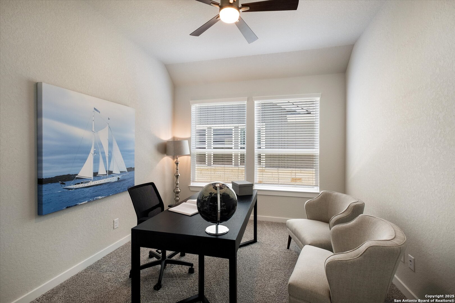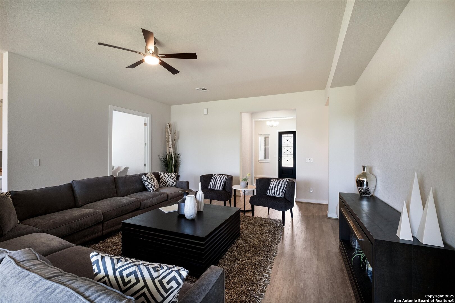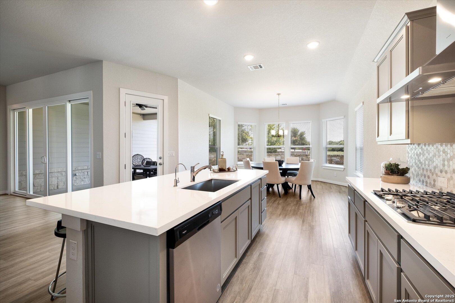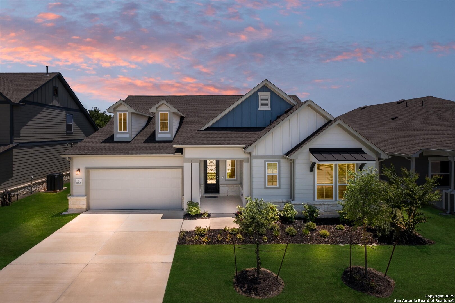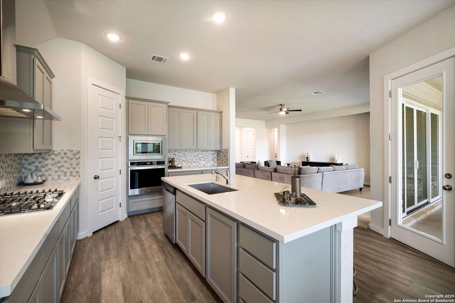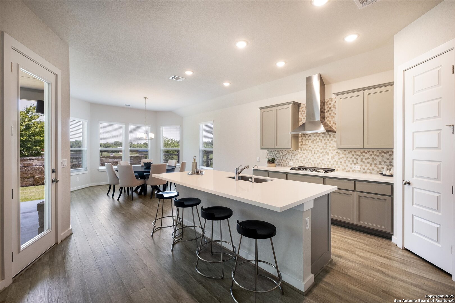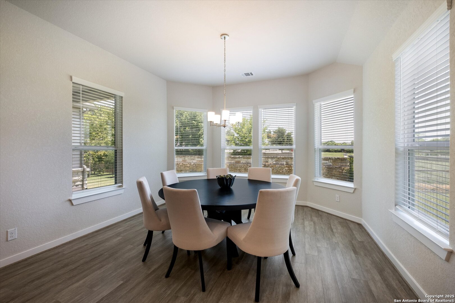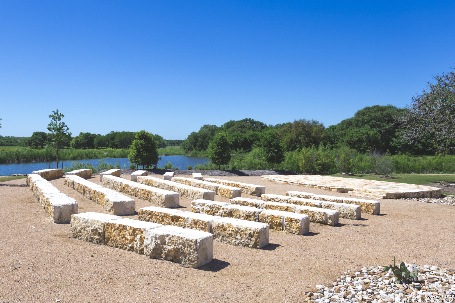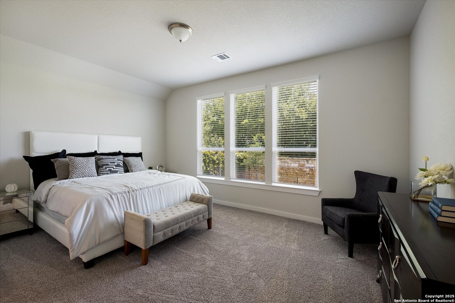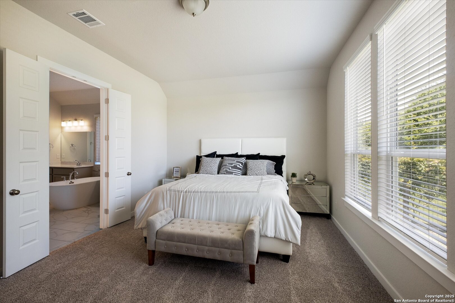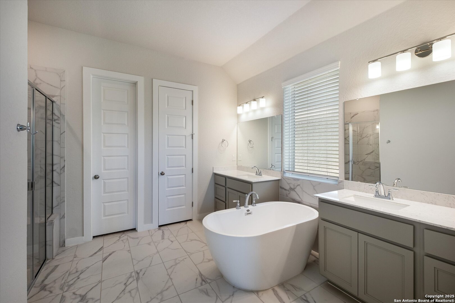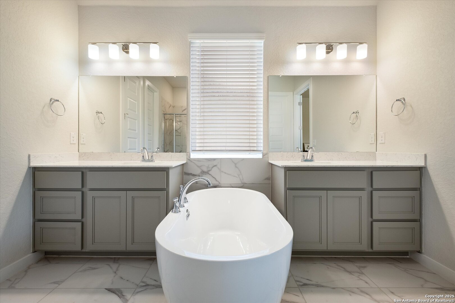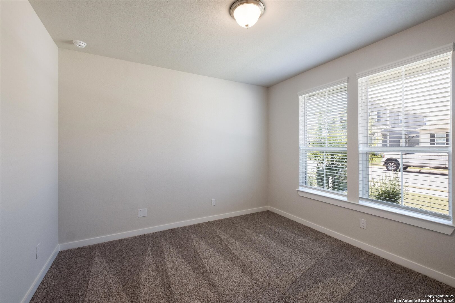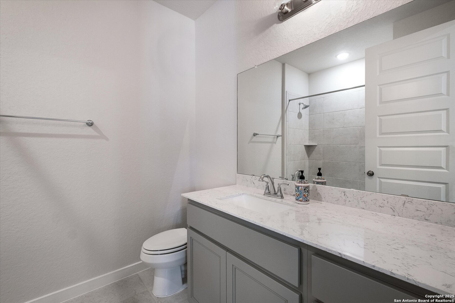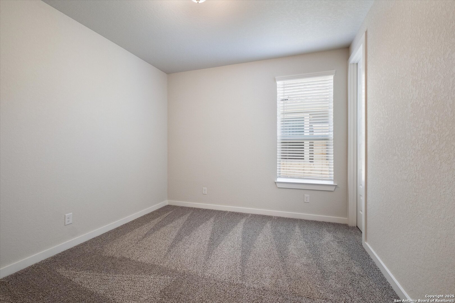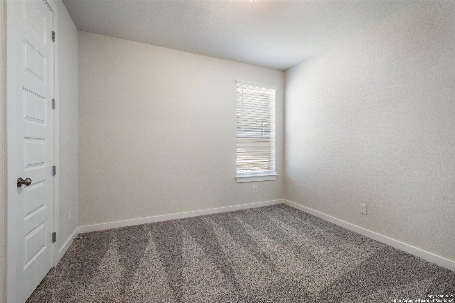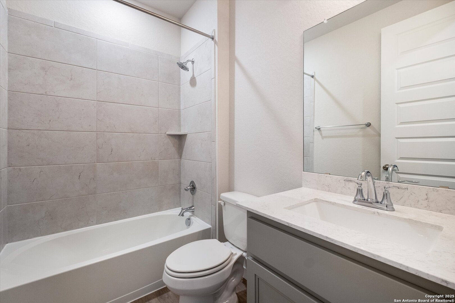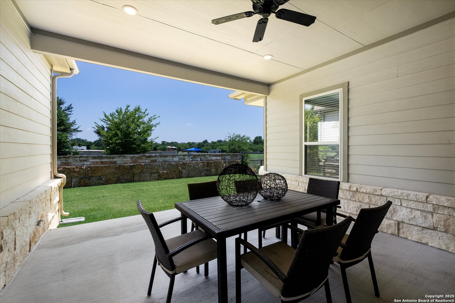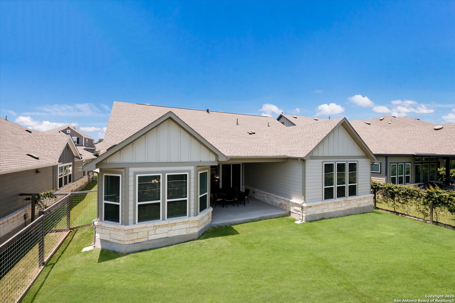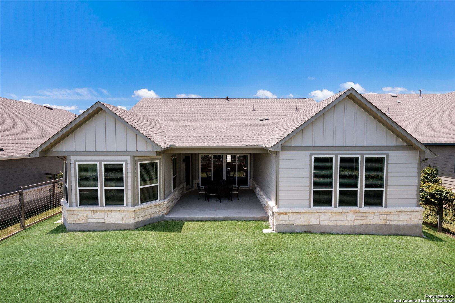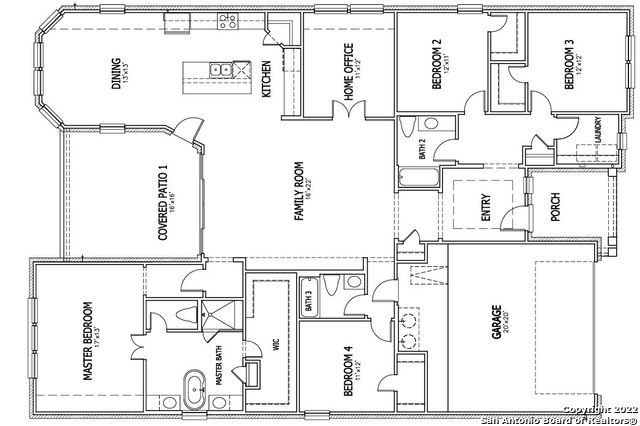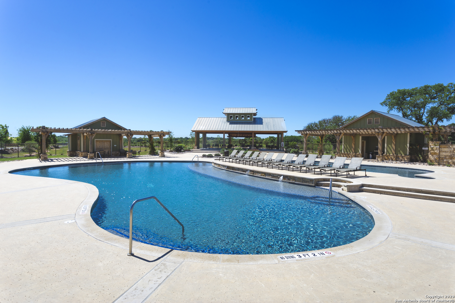Property Details
Hollering Pass
Schertz, TX 78154
$579,990
4 BD | 3 BA | 2,643 SqFt
Property Description
** MOVE-IN READY! ** Welcome to this beautiful home in The Crossvine community of Schertz/Cibolo in the San Antonio area. This stunning home built by Award Winning Builder, Scott Felder Homes, offers deluxe living in a picturesque setting and it is ready to move in Now! As you enter, you are greeted by a grand foyer with soaring ceilings and luxurious wood like vinyl plank flooring that leads you into the open concept living area. The spacious family room features a 4 panel French sliding door and is flooded with natural light, making it the perfect space for gathering with family and friends. The adjacent gourmet kitchen is a chef's dream, highlighting high-end stainless-steel appliances, quartz countertops, a large island, and an abundance of storage space. The master suite is a true retreat, boasting a generous bedroom with plush carpeting, a spa-like bathroom with a standalone soaking tub, a separate walk-in shower, and dual vanities. The other three bedrooms are well-appointed and offer ample space for rest and relaxation. An additional bathroom serves these bedrooms, featuring modern fixtures and finishes. Step outside and you will discover a fantastic outdoor living space. The covered patio is perfect for enjoying morning coffee or hosting summer barbecues. The spacious backyard offers plenty of room for outdoor activities, and its unique greenbelt provides an added sense of tranquility. Includes irrigation system, fully fenced yard and a reputable builder warranty. The Crossvine community is known for its exceptional resort style amenities, including a community center, pool, playground, and walking trails to name a few. Its location provides easy access to Randolph Air Force Military Base, major highways, shopping, dining, entertainment options, and a prestigious school district. Don't miss the opportunity, ask about our low rates, available for a limited time only. Schedule your private showing today and make this dream home yours!
Property Details
- Status:Available
- Type:Residential (Purchase)
- MLS #:1607388
- Year Built:2024
- Sq. Feet:2,643
Community Information
- Address:11305 Hollering Pass Schertz, TX 78154
- County:Bexar
- City:Schertz
- Subdivision:THE CROSSVINE
- Zip Code:78154
School Information
- School System:Schertz-Cibolo-Universal City ISD
- High School:Clemens
- Middle School:Corbett
- Elementary School:Rose Garden
Features / Amenities
- Total Sq. Ft.:2,643
- Interior Features:Two Living Area, Separate Dining Room, Eat-In Kitchen, Two Eating Areas, Island Kitchen, Breakfast Bar, Walk-In Pantry, Study/Library, Utility Room Inside, Secondary Bedroom Down, High Ceilings, Open Floor Plan, Pull Down Storage, Cable TV Available, High Speed Internet, Laundry Main Level, Laundry Room, Walk in Closets, Attic - Access only, Attic - Pull Down Stairs
- Fireplace(s): Not Applicable
- Floor:Carpeting, Vinyl
- Inclusions:Ceiling Fans, Washer Connection, Dryer Connection, Cook Top, Built-In Oven, Self-Cleaning Oven, Microwave Oven, Gas Cooking, Disposal, Dishwasher, Ice Maker Connection, Smoke Alarm, Pre-Wired for Security, Gas Water Heater, In Wall Pest Control, Plumb for Water Softener, Solid Counter Tops, Carbon Monoxide Detector, 2+ Water Heater Units, Private Garbage Service
- Master Bath Features:Tub/Shower Separate, Separate Vanity, Double Vanity
- Exterior Features:Patio Slab, Covered Patio, Sprinkler System, Double Pane Windows, Has Gutters, Wire Fence, Ranch Fence
- Cooling:One Central, Zoned
- Heating Fuel:Natural Gas
- Heating:Central, 1 Unit
- Master:17x13
- Bedroom 2:12x11
- Bedroom 3:12x12
- Bedroom 4:11x11
- Family Room:23x16
- Kitchen:16x13
- Office/Study:12x11
Architecture
- Bedrooms:4
- Bathrooms:3
- Year Built:2024
- Stories:1
- Style:One Story, Ranch
- Roof:Composition
- Foundation:Slab
- Parking:Two Car Garage, Attached
Property Features
- Lot Dimensions:120 x 60
- Neighborhood Amenities:Pool, Park/Playground, Jogging Trails, Bike Trails, Other - See Remarks
- Water/Sewer:City
Tax and Financial Info
- Proposed Terms:Conventional, FHA, VA, TX Vet, Cash
- Total Tax:2.36
4 BD | 3 BA | 2,643 SqFt

