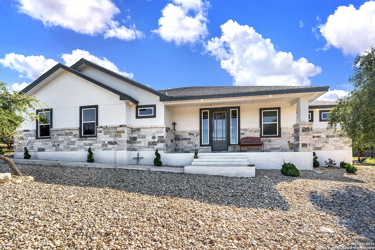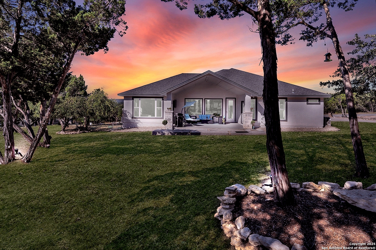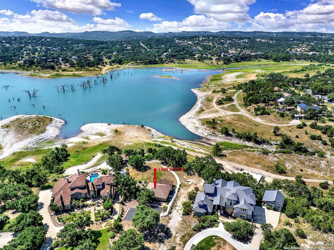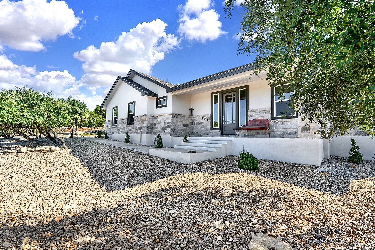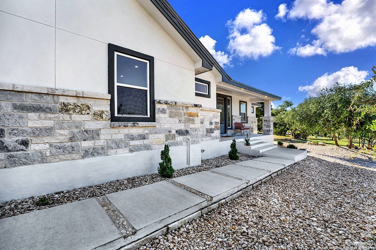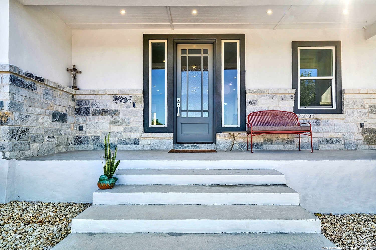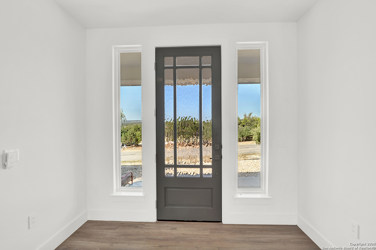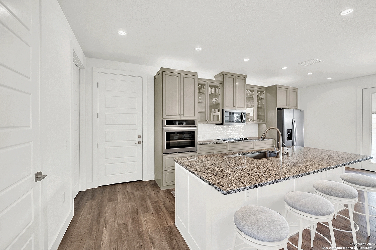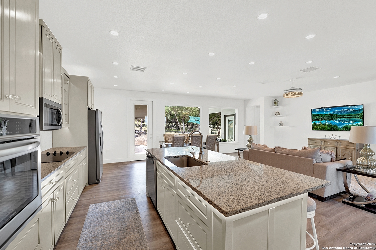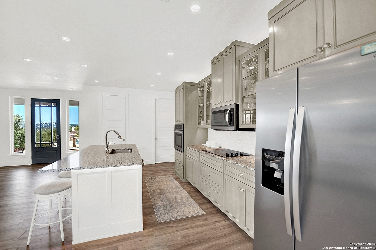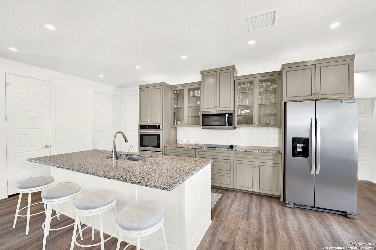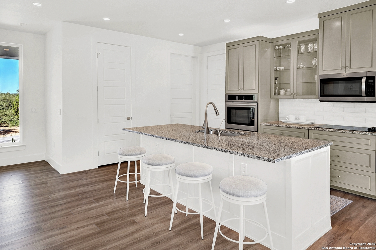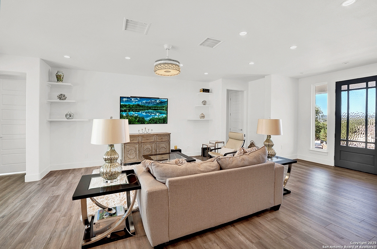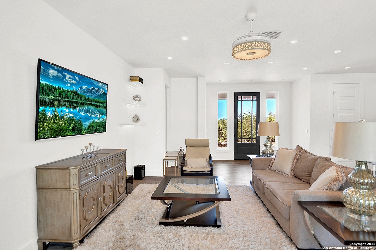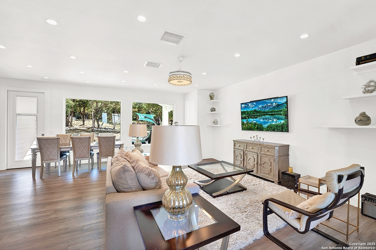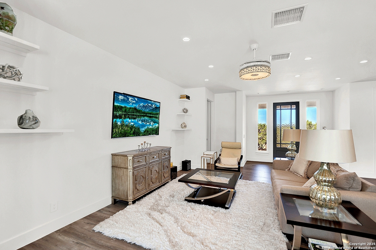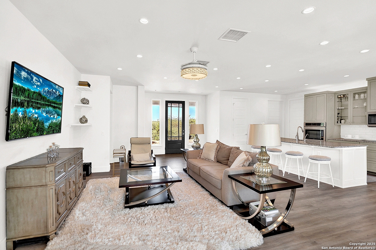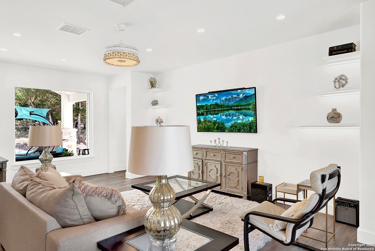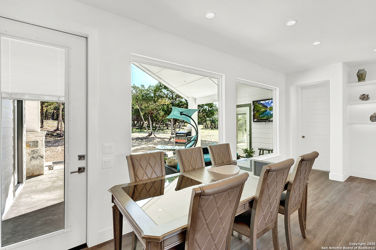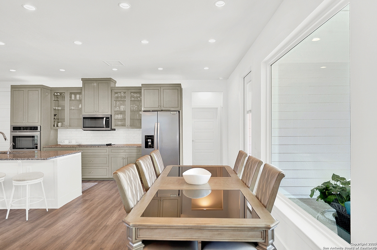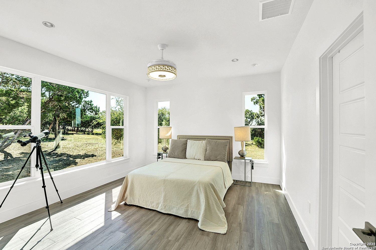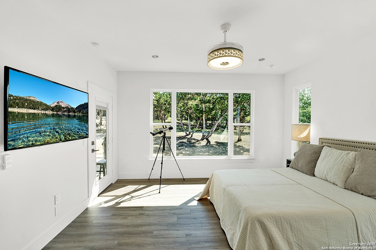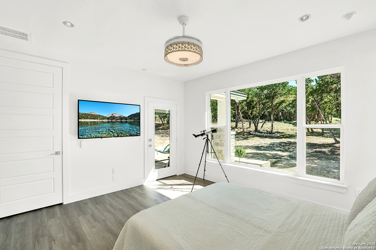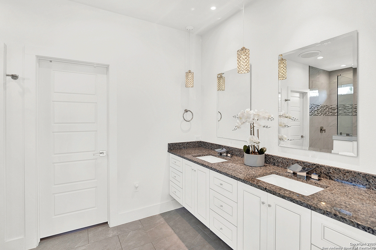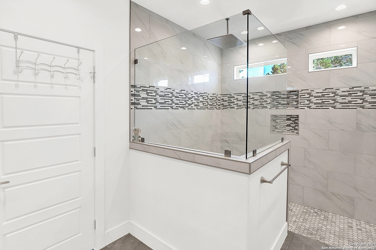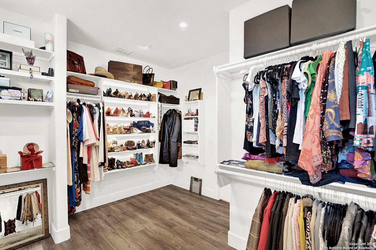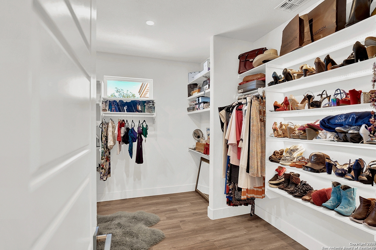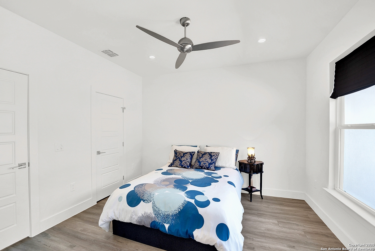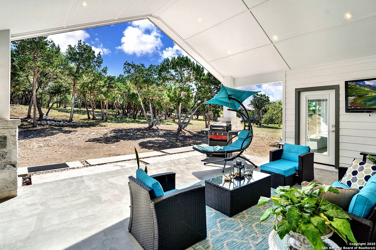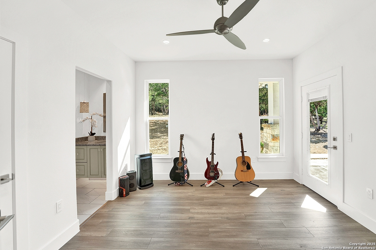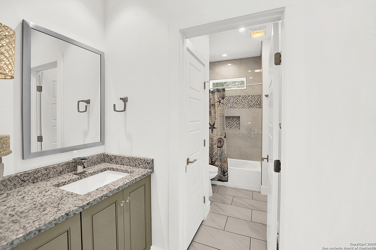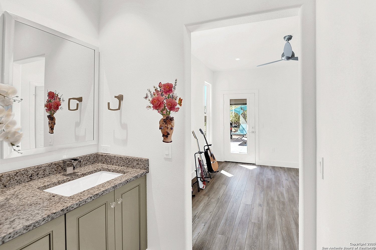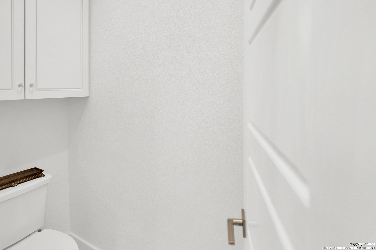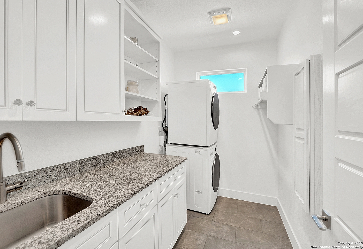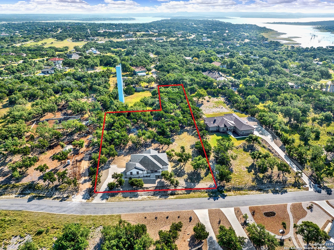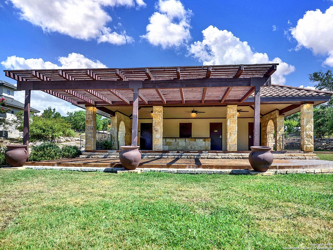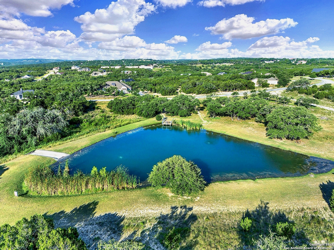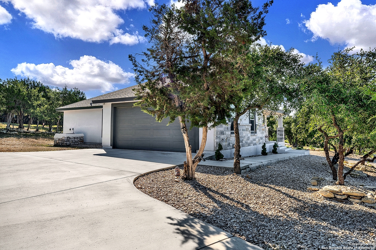Property Details
Sendera Way
Canyon Lake, TX 78133
$649,000
3 BD | 3 BA | 1,894 SqFt
Property Description
Nestled in Ensenada Shores, this custom home captures sweeping views of the hills, frequent deer sightings, and bright star-filled skies. Situated on 1.32 acres, the property offers privacy and plenty of space to add a guest house tucked away from view. The exterior makes a striking first impression with crisp stucco, stone accents, and xeriscaped landscaping for easy maintenance. A wide front porch is perfect for relaxing and taking in the scenery. Step inside to discover an open layout with high ceilings, upgraded tile flooring, and expansive picture windows that frame the backyard. The living area and primary suite are enhanced with retractable ceiling fans and remote-controlled mood lighting throughout. The kitchen features a generous island with seating, stylish cabinetry with glass-front details, and abundant storage. In the primary bedroom, large windows bring in natural light and offer direct access to the covered patio. The ensuite bath includes a spacious frameless glass walk-in shower, a rain shower head, and an impressive walk-in closet with built-ins. Two secondary bedrooms share a Jack & Jill bath, and one has a private door to the patio for convenient outdoor access. The covered patio provides plenty of room for outdoor living, while the built-in fire pit creates a welcoming spot for gatherings. Additional highlights include an oversized garage with epoxy floors, a water softener, and a reverse osmosis system. Residents of this gated community enjoy access to Canyon Lake, a neighborhood pool, and a catch-and-release pond, making this home the perfect blend of comfort and Hill Country charm.
Property Details
- Status:Available
- Type:Residential (Purchase)
- MLS #:1881020
- Year Built:2020
- Sq. Feet:1,894
Community Information
- Address:115 Sendera Way Canyon Lake, TX 78133
- County:Comal
- City:Canyon Lake
- Subdivision:ENSENADA SHORES AT CANYON LAKE
- Zip Code:78133
School Information
- School System:Comal
- High School:Canyon Lake
- Middle School:Mountain Valley
- Elementary School:STARTZVILLE
Features / Amenities
- Total Sq. Ft.:1,894
- Interior Features:One Living Area, Liv/Din Combo, Eat-In Kitchen, Two Eating Areas, Island Kitchen, Breakfast Bar, Walk-In Pantry, Utility Room Inside, High Ceilings, Open Floor Plan, Laundry Main Level, Laundry Room, Walk in Closets, Attic - Pull Down Stairs, Attic - Attic Fan
- Fireplace(s): Not Applicable
- Floor:Ceramic Tile
- Inclusions:Ceiling Fans, Washer Connection, Dryer Connection, Built-In Oven, Microwave Oven, Disposal, Dishwasher, Ice Maker Connection, Water Softener (owned), Smoke Alarm, Attic Fan, Electric Water Heater, Garage Door Opener, Smooth Cooktop, Custom Cabinets, Private Garbage Service
- Master Bath Features:Shower Only, Double Vanity
- Cooling:One Central
- Heating Fuel:Electric
- Heating:Central
- Master:14x14
- Bedroom 2:10x12
- Bedroom 3:10x12
- Family Room:12x16
- Kitchen:5x15
Architecture
- Bedrooms:3
- Bathrooms:3
- Year Built:2020
- Stories:1
- Style:One Story, Traditional
- Roof:Composition, Wood Shingle/Shake
- Foundation:Slab
- Parking:Two Car Garage, Attached, Side Entry, Oversized
Property Features
- Neighborhood Amenities:Clubhouse, BBQ/Grill, Lake/River Park
- Water/Sewer:Aerobic Septic, Co-op Water
Tax and Financial Info
- Proposed Terms:Conventional, FHA, VA, Cash
- Total Tax:6247
3 BD | 3 BA | 1,894 SqFt

