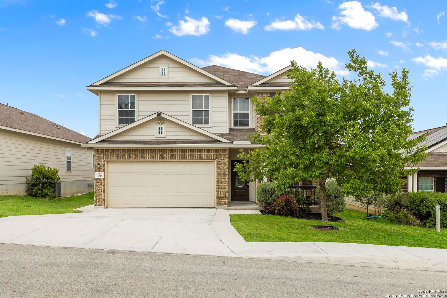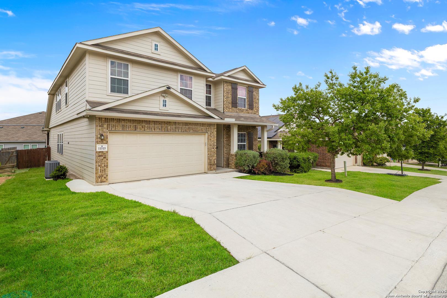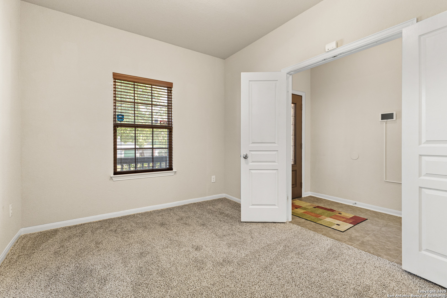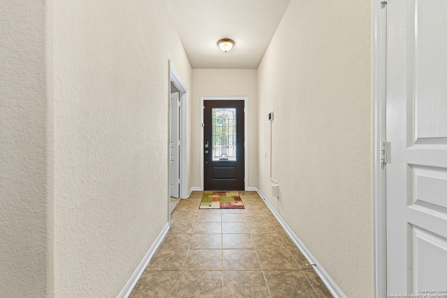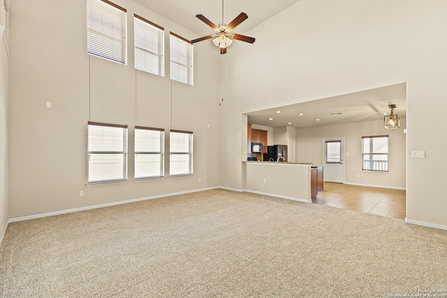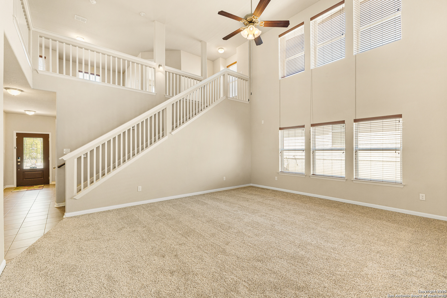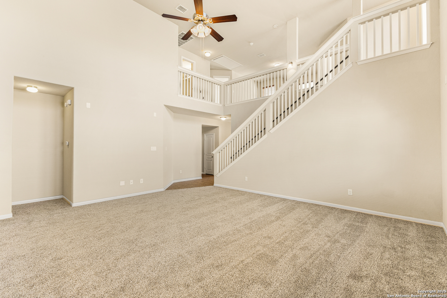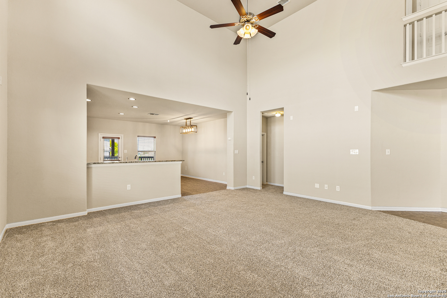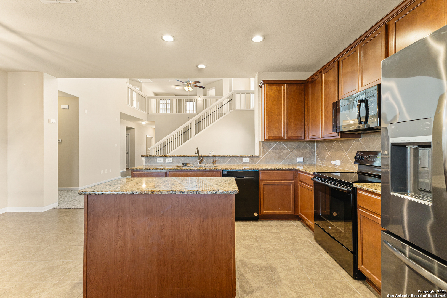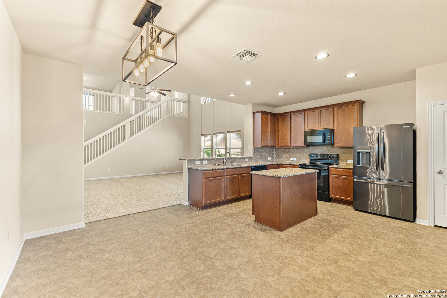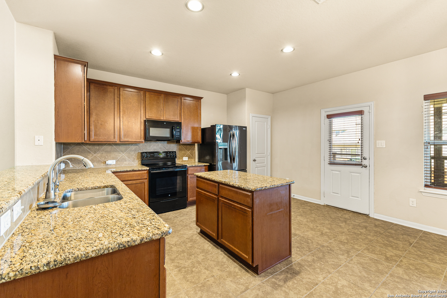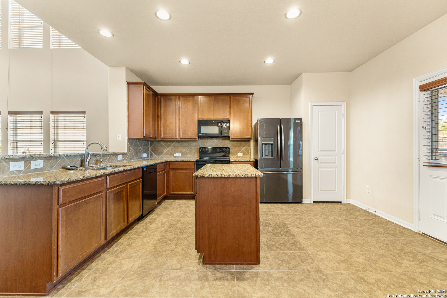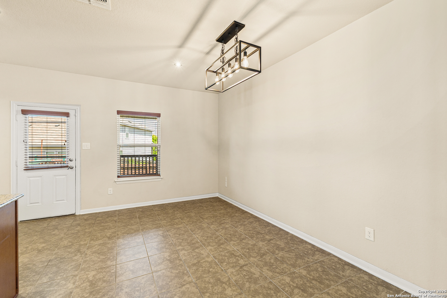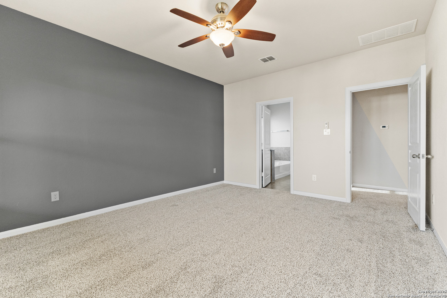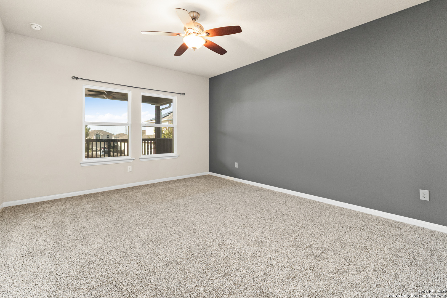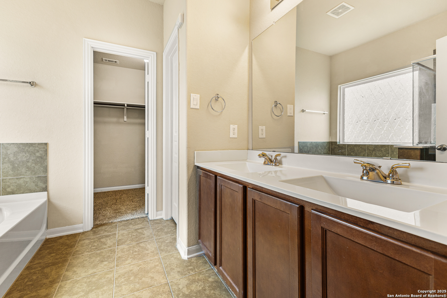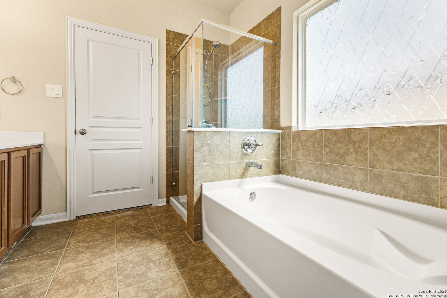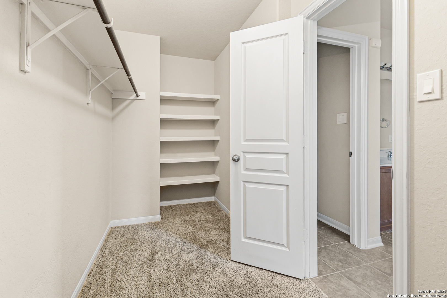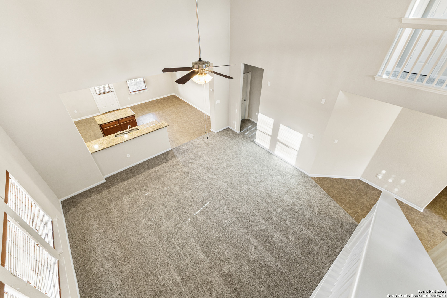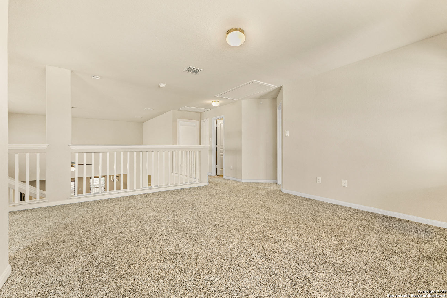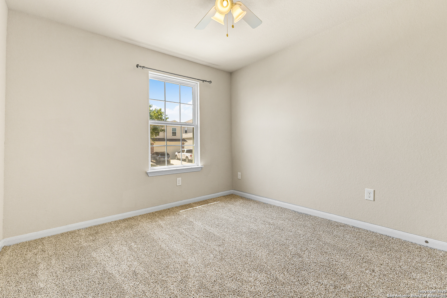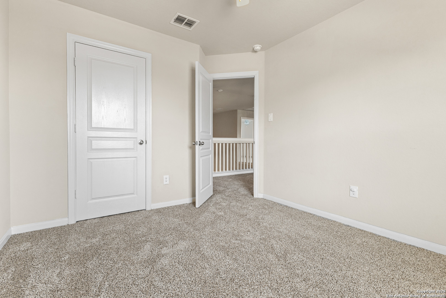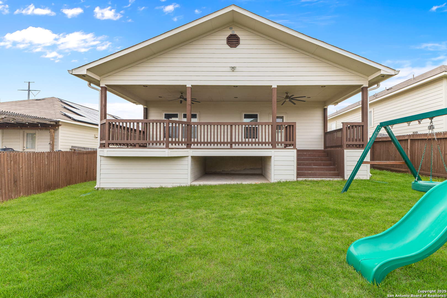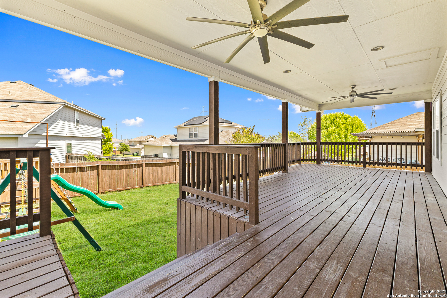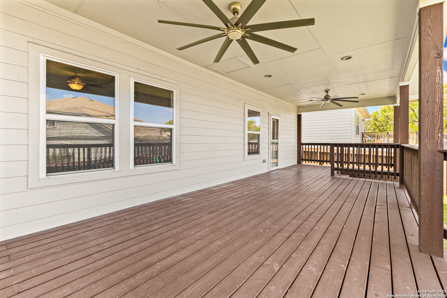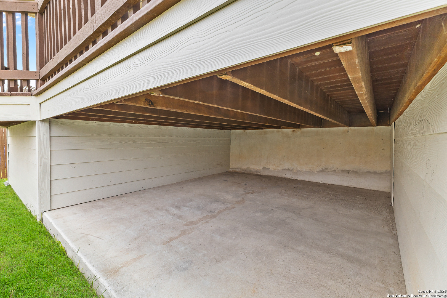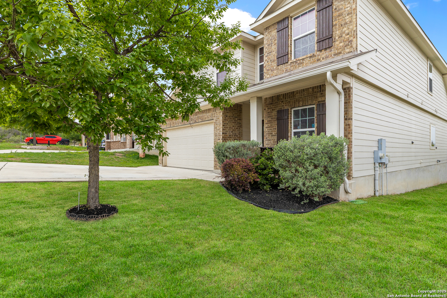Property Details
Lavender Hl
San Antonio, TX 78245
$334,995
4 BD | 3 BA | 2,521 SqFt
Property Description
***Back on the market through no fault of the home, the buyer's financing fell through last minute! Here's your second chance to own this amazing property-don't miss it!*** This beautifully updated home is ideally located just off Loop 1604 and offers a fresh, inviting feel throughout. Inside, you'll find new paint, brand new carpet, professionally cleaned tile floors, and soaring 18-foot ceilings in the living room that fill the space with natural light. The kitchen includes granite countertops and a large island that opens to the living area, making it a great setup for gatherings. A private office with French doors provides the perfect space to work from home. The owner's suite features a walk-in closet and a spacious bath with a large stand-up shower and dual vanities. Secondary bathrooms include marble countertops for a clean, polished look. Out back, enjoy a huge 34x12 covered deck with ceiling fans and storage underneath. The extended driveway includes a cement pad for trash bins, and the garage features a new opener with keypad entry. Additional touches include an upgraded front door with keypad entry, wood blinds throughout, and a water softener with reverse osmosis for drinking water. The neighborhood offers fantastic amenities such as a pool, playground, dog park, walking trails, and a nearby NISD elementary school within walking distance. Conveniently located minutes from H-E-B, Costco, Walmart, Home Depot, the Shops at Dove Creek, and major highways-this home truly has it all.
Property Details
- Status:Available
- Type:Residential (Purchase)
- MLS #:1858199
- Year Built:2016
- Sq. Feet:2,521
Community Information
- Address:11515 Lavender Hl San Antonio, TX 78245
- County:Bexar
- City:San Antonio
- Subdivision:SEALE SUBD
- Zip Code:78245
School Information
- School System:Northside
- High School:William Brennan
- Middle School:Luna
- Elementary School:Behlau Elementary
Features / Amenities
- Total Sq. Ft.:2,521
- Interior Features:Two Living Area, Eat-In Kitchen, Two Eating Areas, Island Kitchen, Breakfast Bar, Study/Library, Game Room, Utility Room Inside, High Ceilings, Cable TV Available, High Speed Internet, Laundry Lower Level, Walk in Closets, Attic - Partially Floored, Attic - Radiant Barrier Decking
- Fireplace(s): Not Applicable
- Floor:Carpeting, Ceramic Tile
- Inclusions:Ceiling Fans, Washer Connection, Dryer Connection, Self-Cleaning Oven, Microwave Oven, Disposal, Dishwasher, Ice Maker Connection, Water Softener (owned), Vent Fan, Smoke Alarm, Security System (Owned), Electric Water Heater, Garage Door Opener, Private Garbage Service
- Master Bath Features:Tub/Shower Separate, Double Vanity, Garden Tub
- Exterior Features:Covered Patio, Privacy Fence
- Cooling:One Central
- Heating Fuel:Electric
- Heating:Central, Heat Pump
- Master:16x13
- Bedroom 2:14x11
- Bedroom 3:14x12
- Bedroom 4:11x10
- Dining Room:10x9
- Family Room:20x18
- Kitchen:15x13
- Office/Study:13x10
Architecture
- Bedrooms:4
- Bathrooms:3
- Year Built:2016
- Stories:2
- Style:Two Story
- Roof:Composition
- Foundation:Slab
- Parking:Two Car Garage, Attached
Property Features
- Neighborhood Amenities:Pool, Park/Playground, Jogging Trails
- Water/Sewer:City
Tax and Financial Info
- Proposed Terms:Conventional, FHA, VA, TX Vet, Cash
- Total Tax:5595
4 BD | 3 BA | 2,521 SqFt

