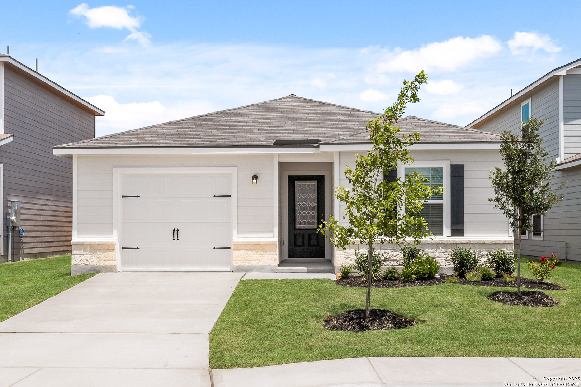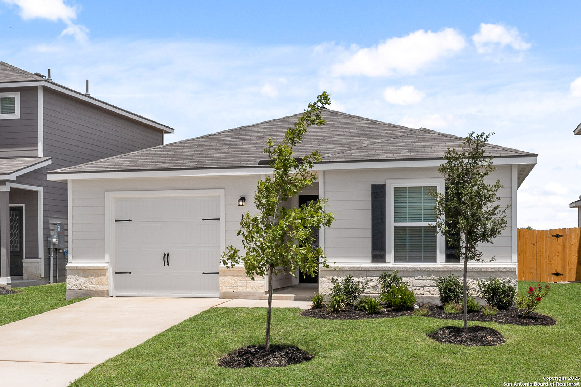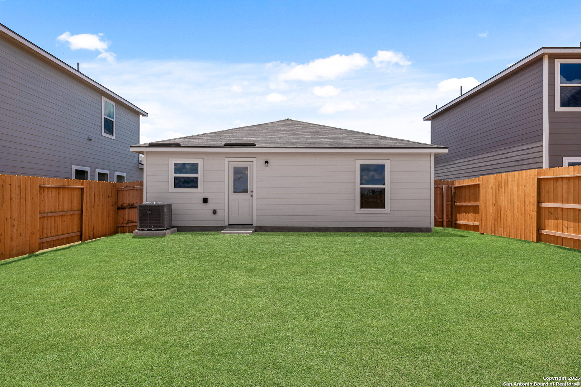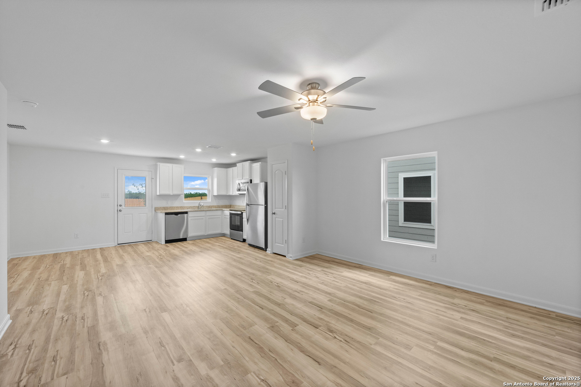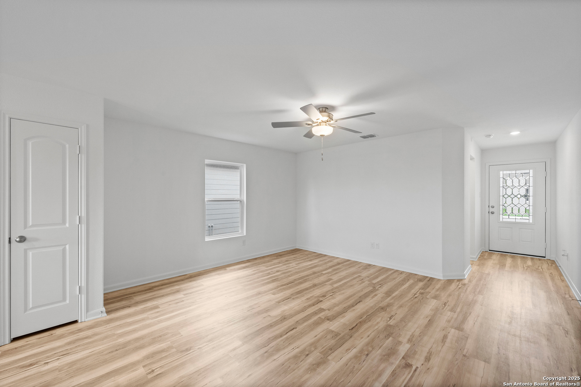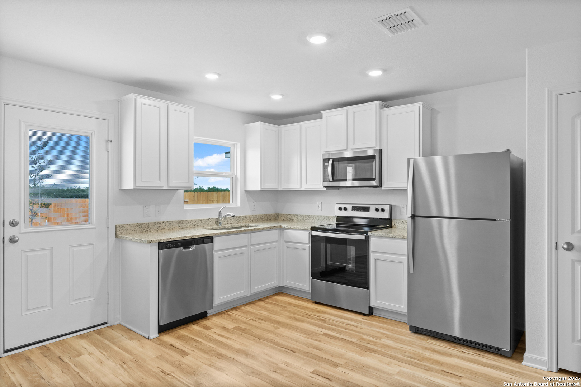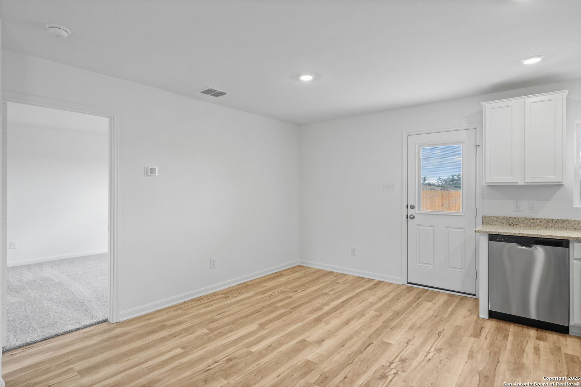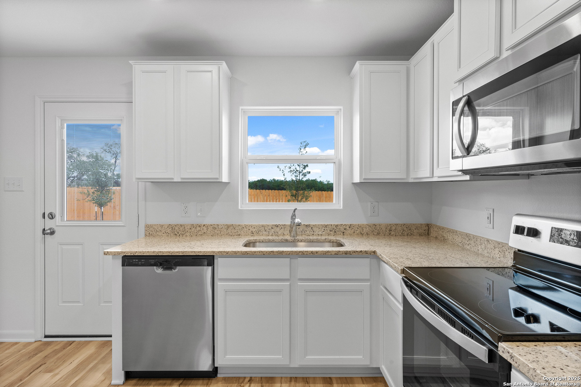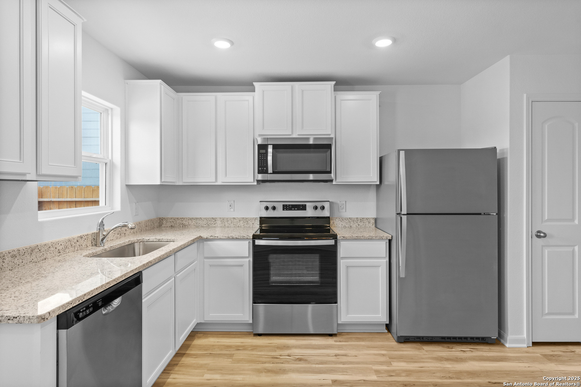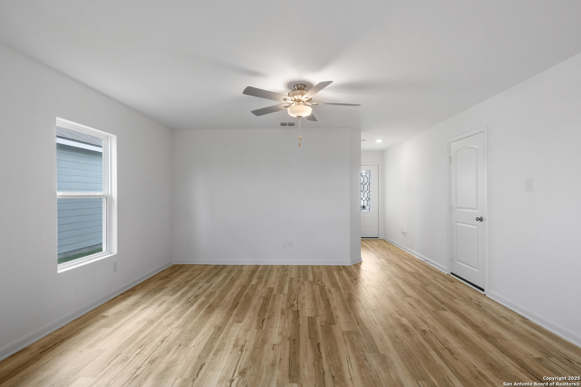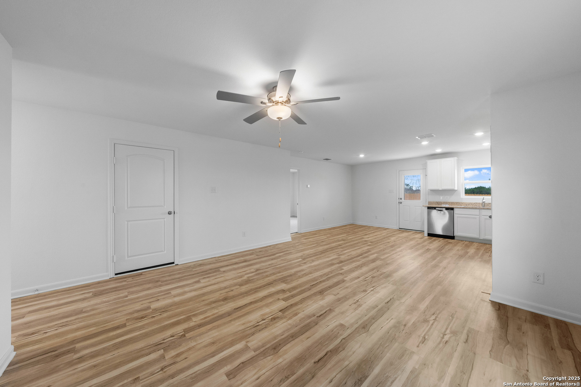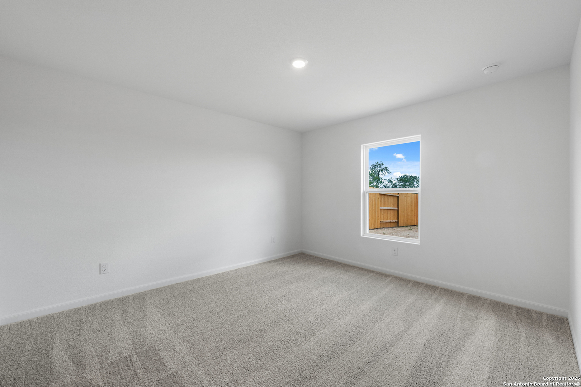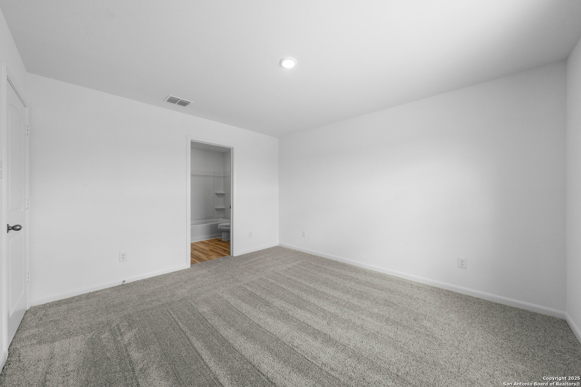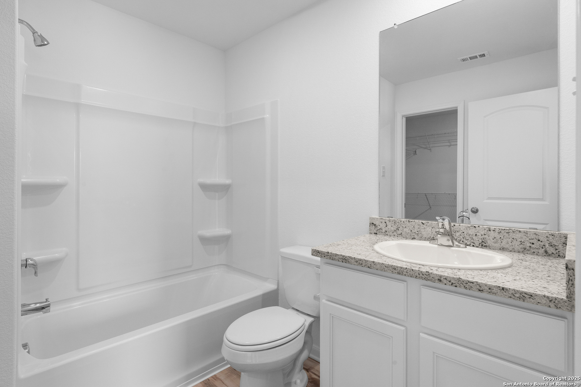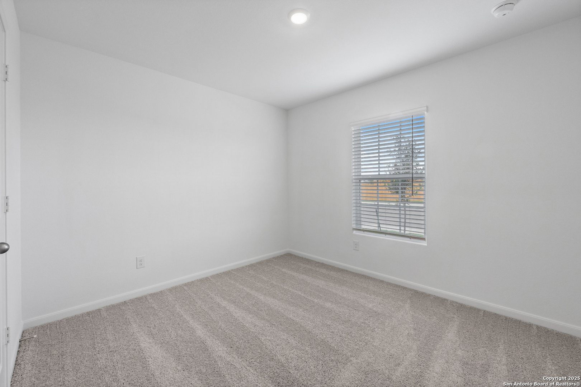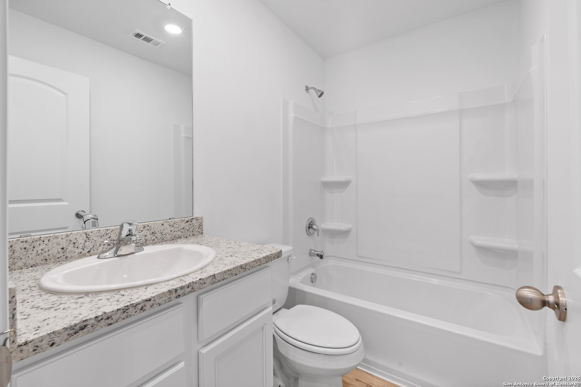Property Details
Woodpecker Drive
San Antonio, TX 78223
$284,900
2 BD | 2 BA |
Property Description
Designed with your functionality and convenience in mind, the two-bedroom Ash is the perfect steppingstone for your family. This plan provides the space your family has been dreaming of with an open-concept entertainment area and spacious bedrooms. The open-concept layout found in the Ash at Blue Wing creates a great space for your friends and family to create memories together! Whether you're hosting a competitive game night or a dinner party, guests will love gathering in your home. Your home will also be filled with designer upgrades and features you have dreamed of all at no extra costs. As part of our CompleteHomeTM package, the Ash floor plan features stainless steel kitchen appliances, sparkling granite countertops, oversized wood cabinets with crown molding detail, 2" faux-wood blinds on all operable windows, a Wi-Fi-enabled garage door opener, a fully fenced back yard and more!
Property Details
- Status:Available
- Type:Residential (Purchase)
- MLS #:1882946
- Year Built:2025
Community Information
- Address:11530 Woodpecker Drive San Antonio, TX 78223
- County:Bexar
- City:San Antonio
- Subdivision:BLUE WING TRAILS
- Zip Code:78223
School Information
- School System:East Central I.S.D
- High School:East Central
- Middle School:Legacy
- Elementary School:Highland Forest
Features / Amenities
- Interior Features:Breakfast Bar, Utility Room Inside, 1st Floor Lvl/No Steps, Open Floor Plan, Cable TV Available, High Speed Internet
- Fireplace(s): Not Applicable
- Floor:Carpeting, Vinyl
- Inclusions:Ceiling Fans, Washer Connection, Dryer Connection, Stove/Range, Refrigerator, Disposal, Dishwasher, Vent Fan, Smoke Alarm, Electric Water Heater
- Master Bath Features:Tub/Shower Combo, Single Vanity
- Cooling:One Central
- Heating Fuel:Electric
- Heating:Central
- Master:13x12
- Bedroom 2:10x11
- Dining Room:11x7
- Kitchen:13x10
Architecture
- Bedrooms:2
- Bathrooms:2
- Year Built:2025
- Stories:1
- Style:One Story
- Roof:Composition
- Foundation:Slab
- Parking:One Car Garage
Property Features
- Neighborhood Amenities:Pool, Park/Playground, BBQ/Grill
- Water/Sewer:Water System, Sewer System
Tax and Financial Info
- Proposed Terms:Conventional, FHA, VA, Cash, USDA
2 BD | 2 BA |

