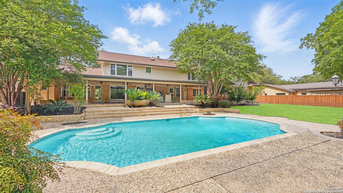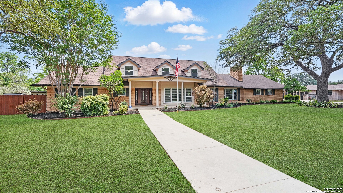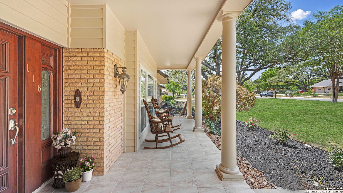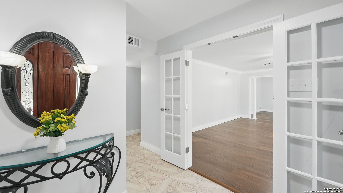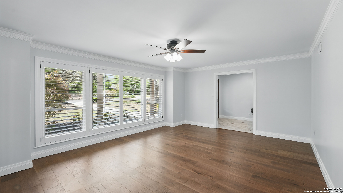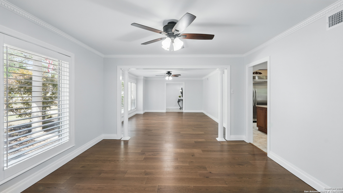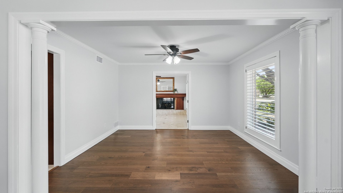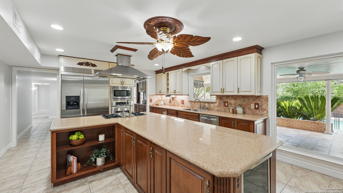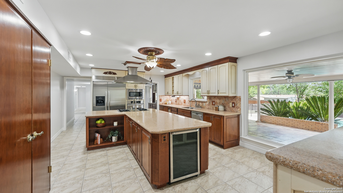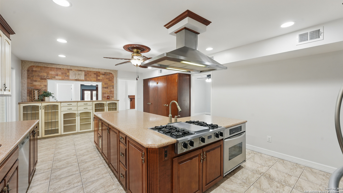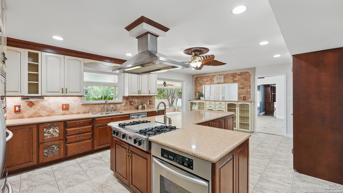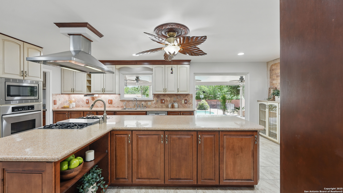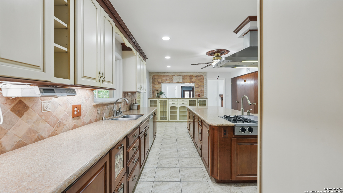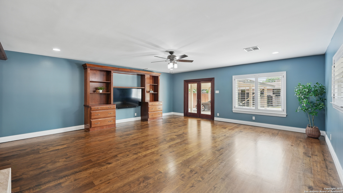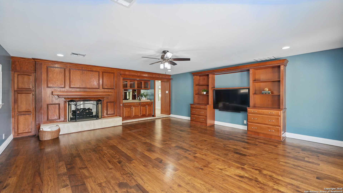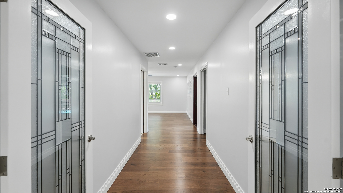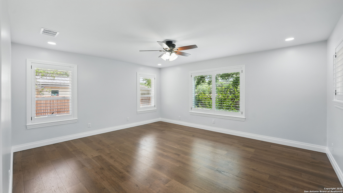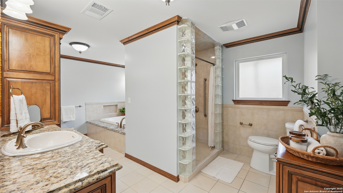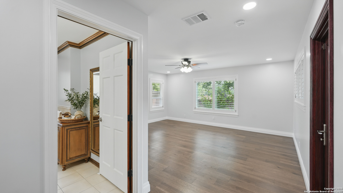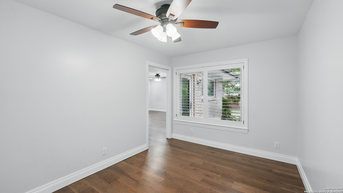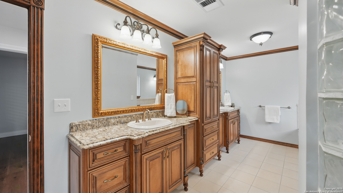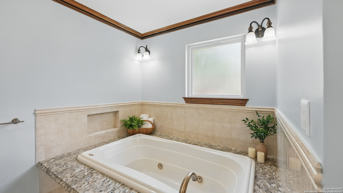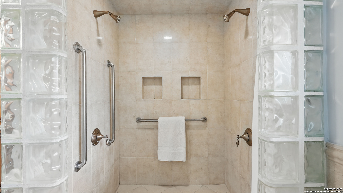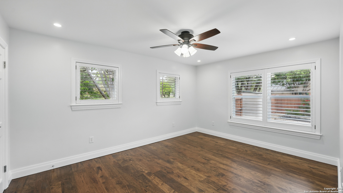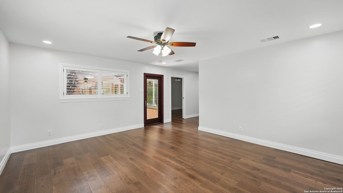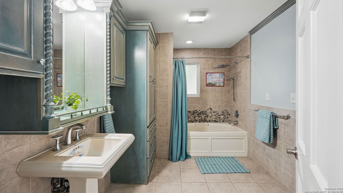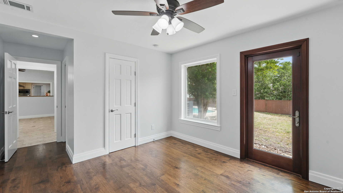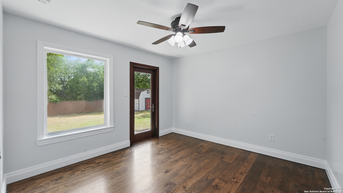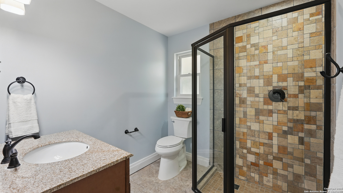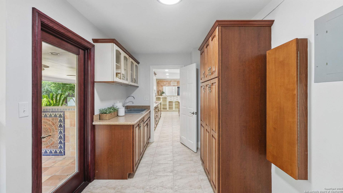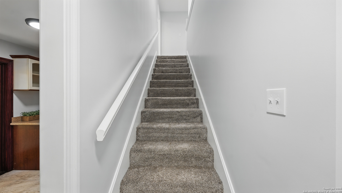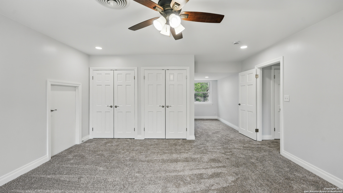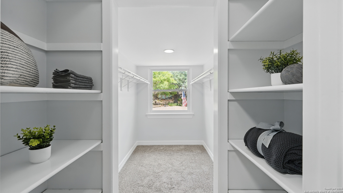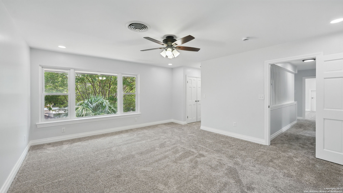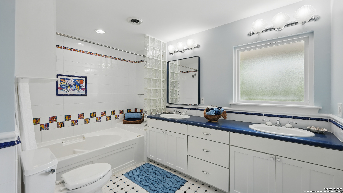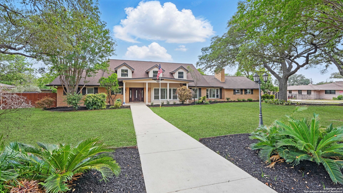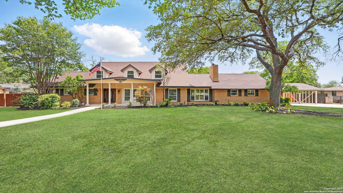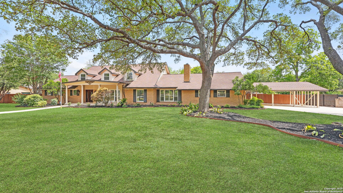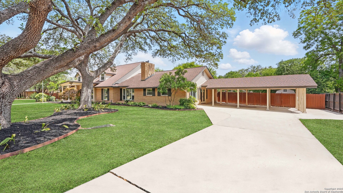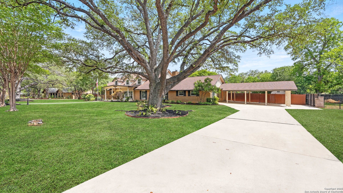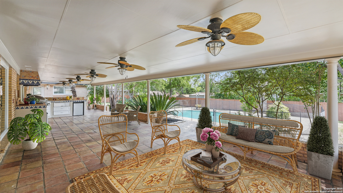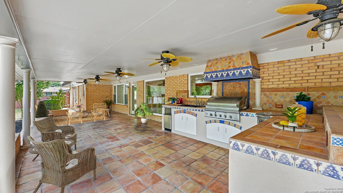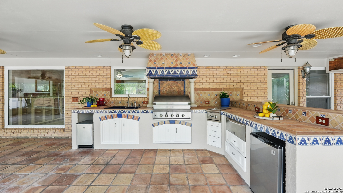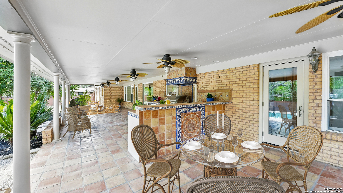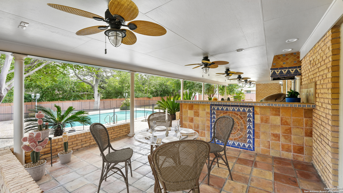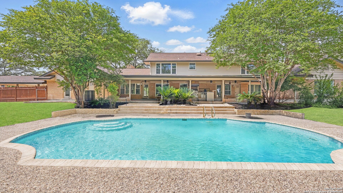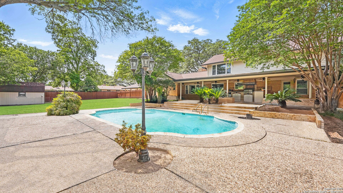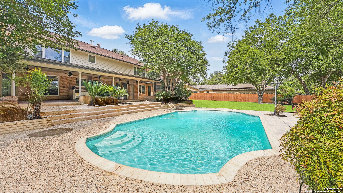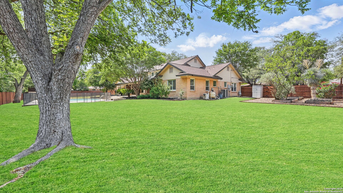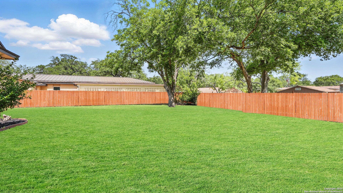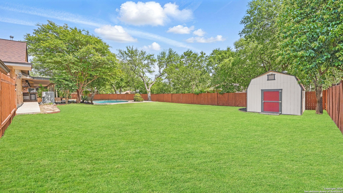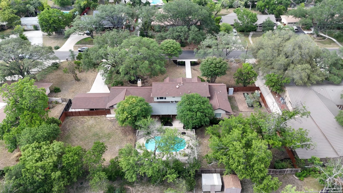Property Details
Riviera
Castle Hills, TX 78213
$935,000
5 BD | 4 BA | 4,940 SqFt
Property Description
Welcome to this stunning custom 1960's ranch-style home nestled in the coveted Castle Hills community. Boasting nearly 5,000 sq ft, this expansive floorplan features 5 spacious bedrooms, 4 bathrooms, multiple living areas, a formal dining room, and a dedicated office/study-perfect for modern living and entertaining. The chef's kitchen is truly a masterpiece, equipped with a built-in hutch, granite countertops, double ovens, a large commercial-grade KitchenAid side-by-side refrigerator, wine fridge, and instant hot water at the sink. The breakfast and kitchen area offer breathtaking views of the sparkling heated pool and outdoor living spaces. Highlights of the home include a double-sided fireplace, elegant plantation shutters throughout, custom built-ins, and ample storage. The primary suite is a serene retreat located at the back corner of the home, featuring a full en suite bathroom, a massive closet, and a private exterior door leading to the patio. The owner is generously offering a $15,000 concession to customize and complete the spacious primary closet-an ideal blank canvas. Additional en-suite bedrooms are conveniently located downstairs, with two large bedrooms upstairs providing flexible living options. Step outside to the entertainer's paradise: a fully equipped outdoor kitchen with a gas grill, mini refrigerator, ice maker, and a cool misting system, plus multiple seating areas surrounding the heated swimming pool. The privacy-fenced backyard includes a garden area and an air-conditioned storage shed, all set on a sprawling .70-acre lot adorned with majestic oak trees. Recent updates include new flooring, fresh carpet, paint, and a water softener system. With no HOA and endless possibilities, this Castle Hills gem is ready to welcome you home!
Property Details
- Status:Contract Pending
- Type:Residential (Purchase)
- MLS #:1870517
- Year Built:1960
- Sq. Feet:4,940
Community Information
- Address:116 Riviera Castle Hills, TX 78213
- County:Bexar
- City:Castle Hills
- Subdivision:CASTLE HILLS SEG 5
- Zip Code:78213
School Information
- High School:Lee
- Middle School:Nimitz
- Elementary School:Jackson Keller
Features / Amenities
- Total Sq. Ft.:4,940
- Interior Features:Three Living Area, Separate Dining Room, Two Eating Areas, Island Kitchen, Breakfast Bar, Study/Library, Utility Room Inside, Secondary Bedroom Down, Open Floor Plan, Cable TV Available, Laundry Main Level, Laundry Room, Walk in Closets, Attic - Partially Floored
- Fireplace(s): One, Living Room, Family Room
- Floor:Carpeting, Ceramic Tile, Wood
- Inclusions:Ceiling Fans, Chandelier, Washer Connection, Dryer Connection, Cook Top, Built-In Oven, Microwave Oven, Gas Cooking, Gas Grill, Refrigerator, Disposal, Dishwasher, Ice Maker Connection, Water Softener (owned), Smoke Alarm, Electric Water Heater, Solid Counter Tops, Double Ovens, Custom Cabinets
- Master Bath Features:Tub/Shower Separate, Double Vanity, Tub has Whirlpool
- Exterior Features:Patio Slab, Covered Patio, Gas Grill, Privacy Fence, Sprinkler System, Storage Building/Shed, Has Gutters, Mature Trees, Outdoor Kitchen
- Cooling:Two Central
- Heating Fuel:Natural Gas
- Heating:Central
- Master:29x17
- Bedroom 2:15x11
- Bedroom 3:12x11
- Bedroom 4:26x15
- Dining Room:12x13
- Family Room:21x25
- Kitchen:16x25
- Office/Study:13x25
Architecture
- Bedrooms:5
- Bathrooms:4
- Year Built:1960
- Stories:2
- Style:Two Story, Traditional
- Roof:Composition
- Foundation:Slab
- Parking:None/Not Applicable
Property Features
- Neighborhood Amenities:None
- Water/Sewer:Water System, Sewer System, City
Tax and Financial Info
- Proposed Terms:Conventional, VA, Cash
- Total Tax:14530
5 BD | 4 BA | 4,940 SqFt

