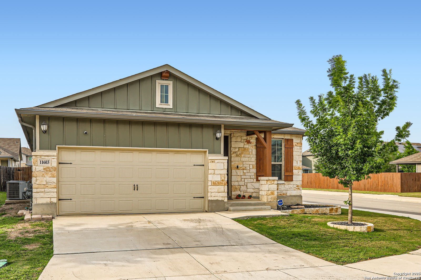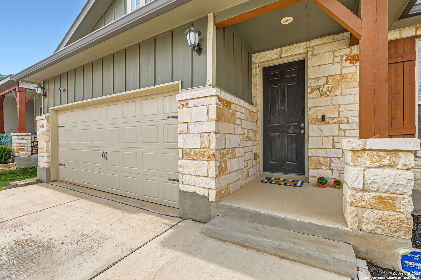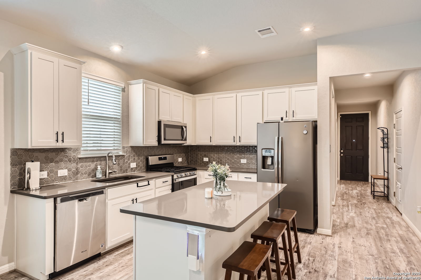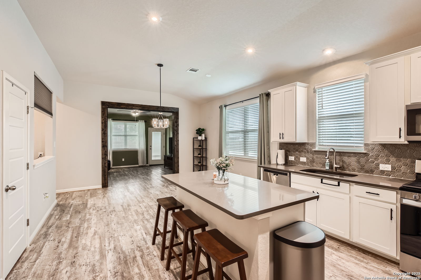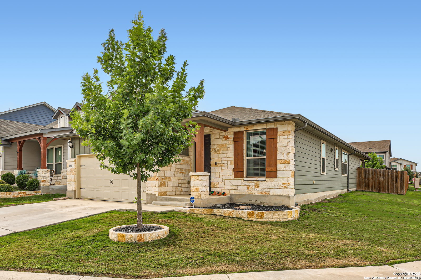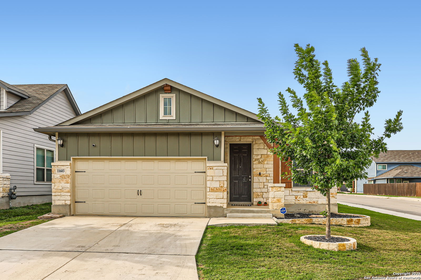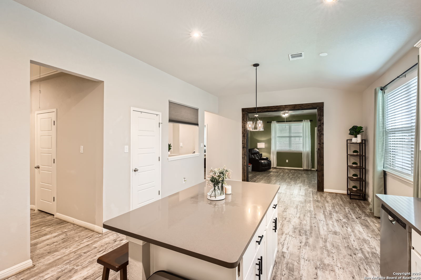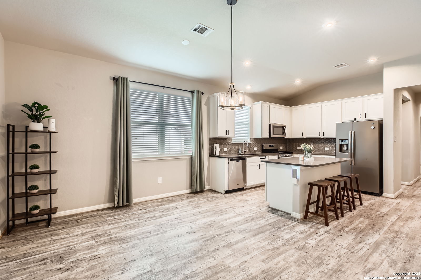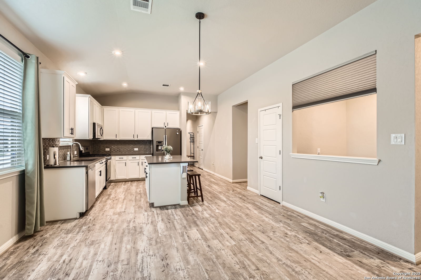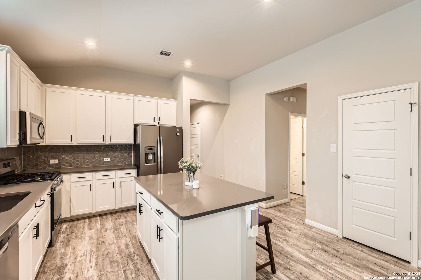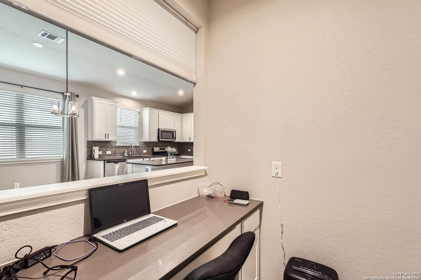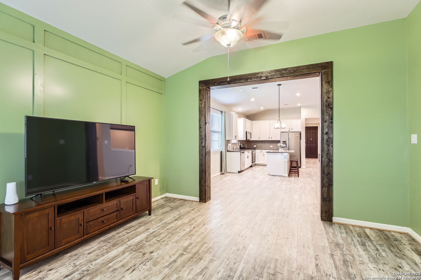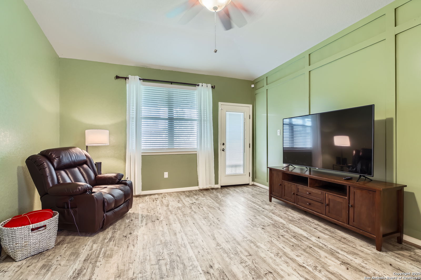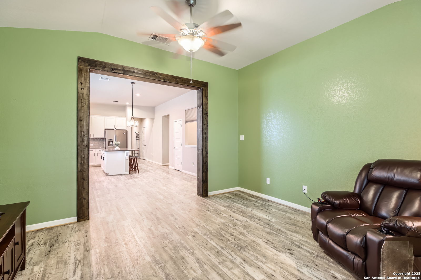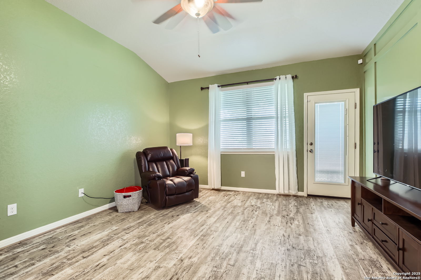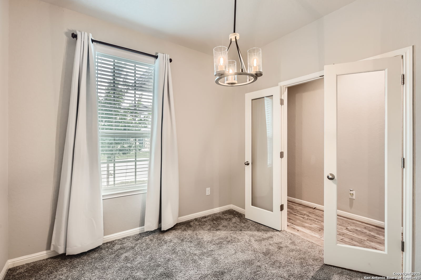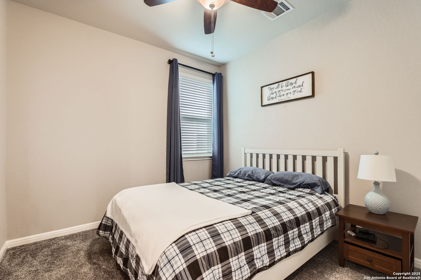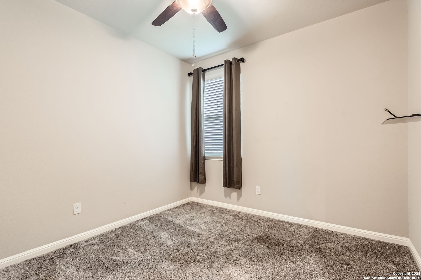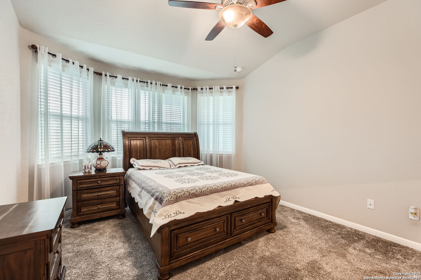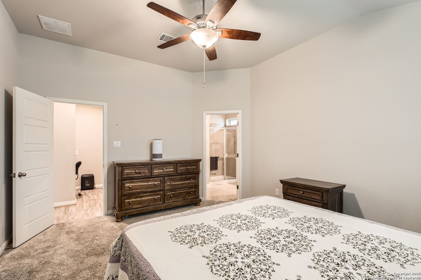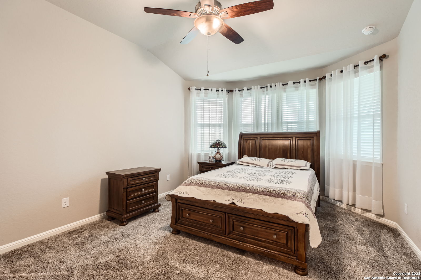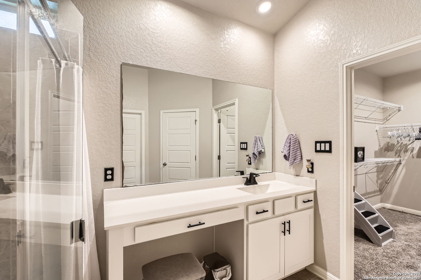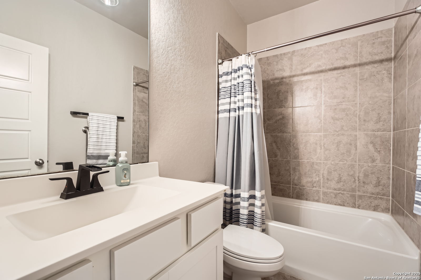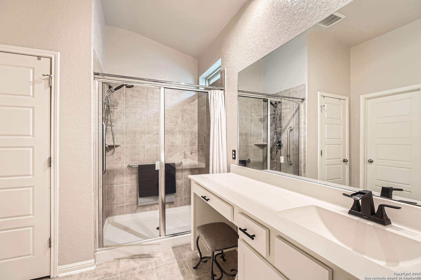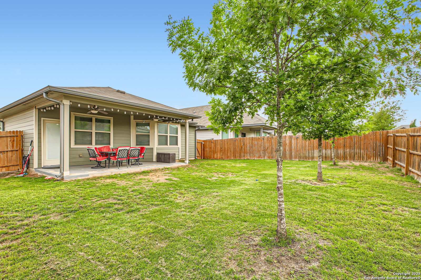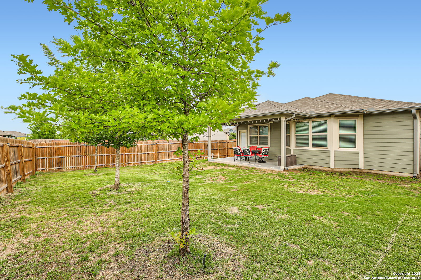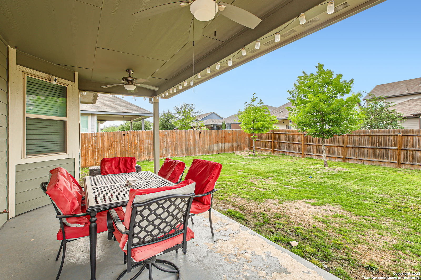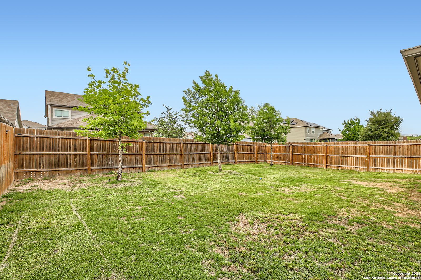Property Details
Bakersfield Pass
San Antonio, TX 78245
$279,000
3 BD | 2 BA | 1,641 SqFt
Property Description
Motivated seller! This beautifully designed 3-bedroom, 2-bath residence with a versatile bonus room offers style, comfort, and flexibility - all in one! Whether you're looking for a cozy home office, a creative studio, or an extra bedroom, this additional space has you covered. From the moment you step inside, you'll be captivated by the open-concept layout that effortlessly connects the living, dining, and kitchen areas - perfect for lively gatherings and everyday moments alike. Natural light floods the space, highlighting the home's modern finishes and warm, welcoming vibe. The spacious primary suite creates a serene escape, complete with a private bath, while the two secondary bedrooms offer plenty of space for family, guests, or hobbies. Outside, enjoy the covered patio and a generous backyard on a corner lot. This move-in-ready home offers the best of easy, single-story living. Don't miss your chance to make it yours - schedule a tour today and fall in love!
Property Details
- Status:Available
- Type:Residential (Purchase)
- MLS #:1863238
- Year Built:2019
- Sq. Feet:1,641
Community Information
- Address:11603 Bakersfield Pass San Antonio, TX 78245
- County:Bexar
- City:San Antonio
- Subdivision:HARLACH FARMS
- Zip Code:78245
School Information
- School System:Medina Valley I.S.D.
- High School:Medina Valley
- Middle School:Loma Alta
- Elementary School:Luckey Ranch
Features / Amenities
- Total Sq. Ft.:1,641
- Interior Features:One Living Area, Liv/Din Combo, Eat-In Kitchen, Island Kitchen, Study/Library, Utility Room Inside
- Fireplace(s): Not Applicable
- Floor:Carpeting, Ceramic Tile
- Inclusions:Ceiling Fans, Washer Connection, Dryer Connection, Microwave Oven, Stove/Range, Dishwasher
- Master Bath Features:Shower Only, Single Vanity
- Cooling:One Central
- Heating Fuel:Natural Gas
- Heating:Central
- Master:12x16
- Bedroom 2:11x10
- Bedroom 3:11x9
- Dining Room:20x11
- Kitchen:14x13
- Office/Study:11x10
Architecture
- Bedrooms:3
- Bathrooms:2
- Year Built:2019
- Stories:1
- Style:One Story
- Roof:Composition
- Foundation:Slab
- Parking:Two Car Garage, Attached
Property Features
- Neighborhood Amenities:Pool, Park/Playground
- Water/Sewer:Water System, Sewer System
Tax and Financial Info
- Proposed Terms:Conventional, FHA, VA, Cash
- Total Tax:6034.86
3 BD | 2 BA | 1,641 SqFt

