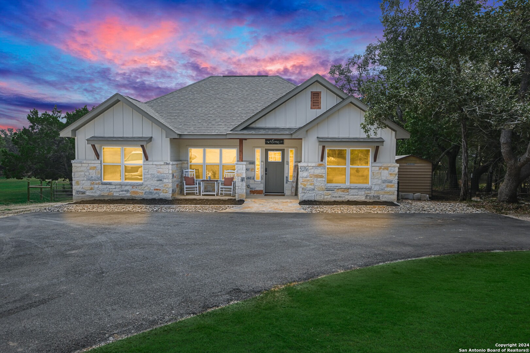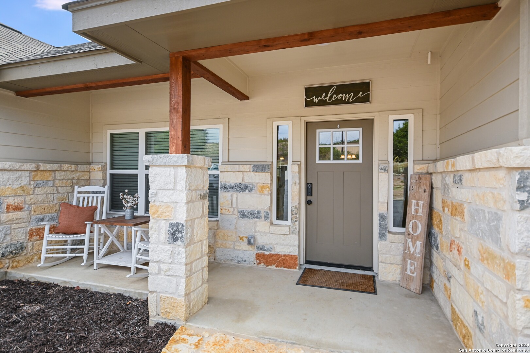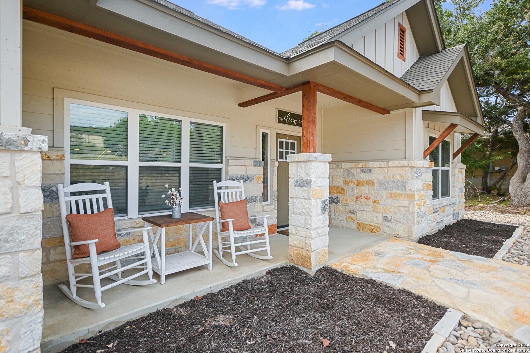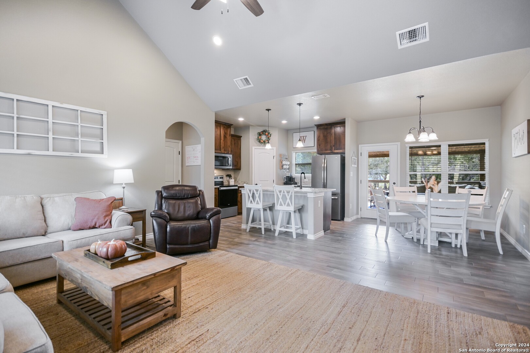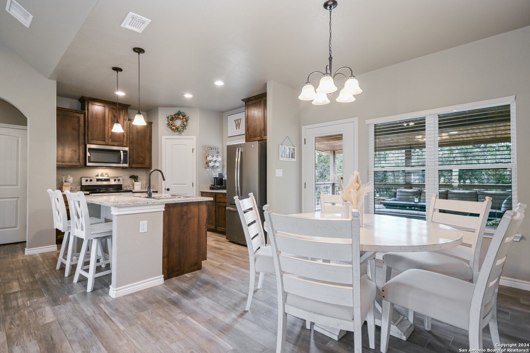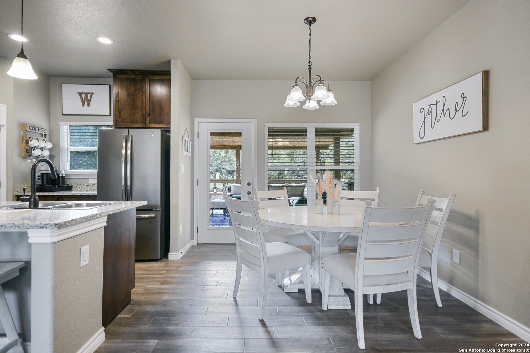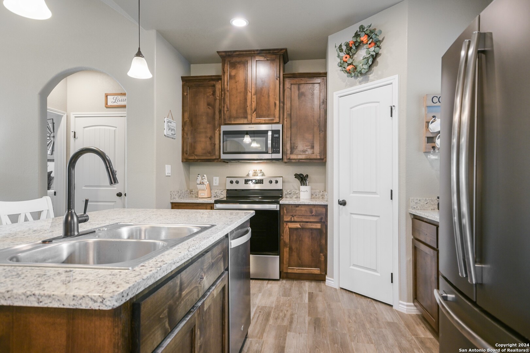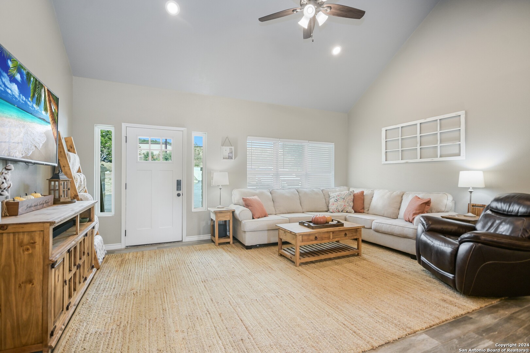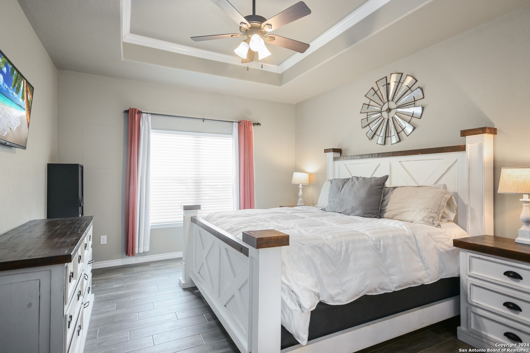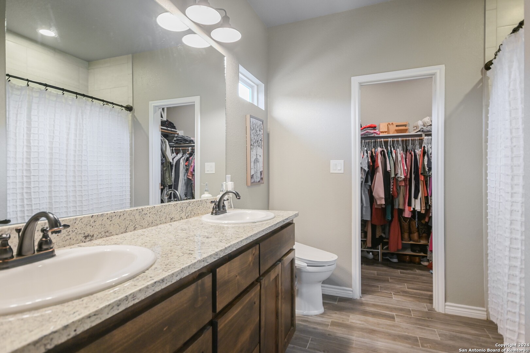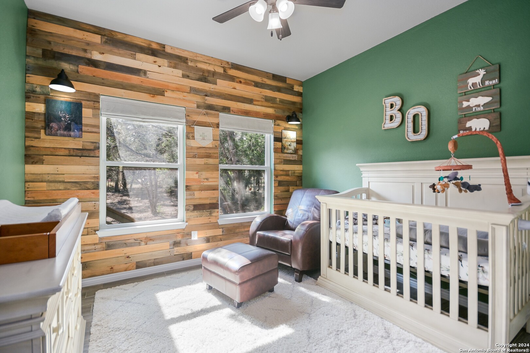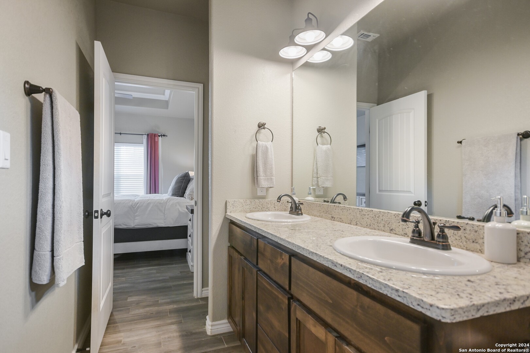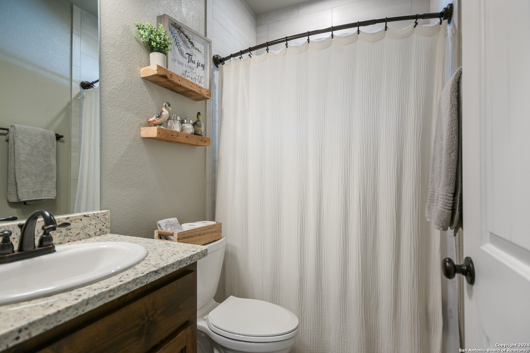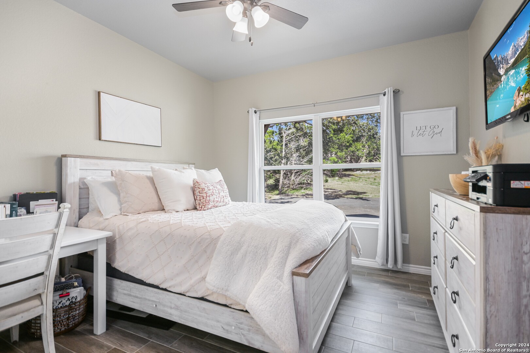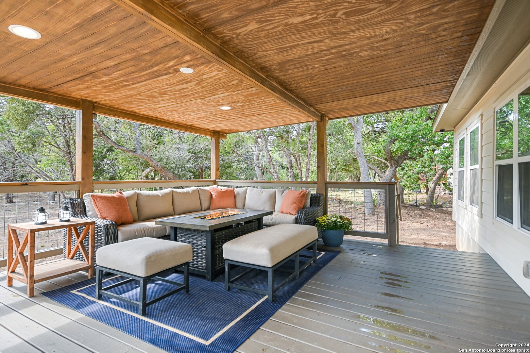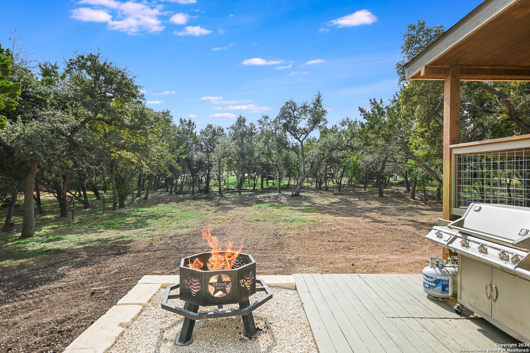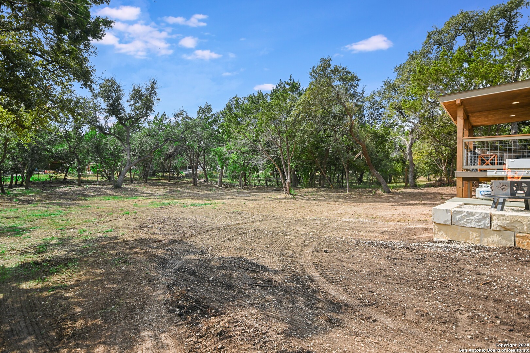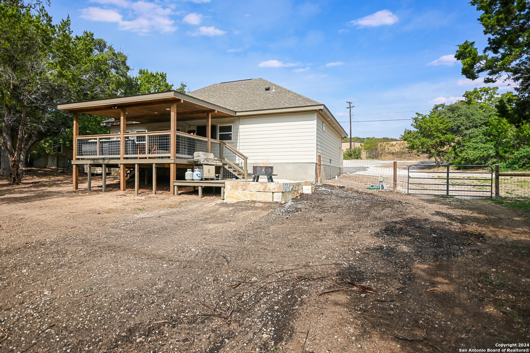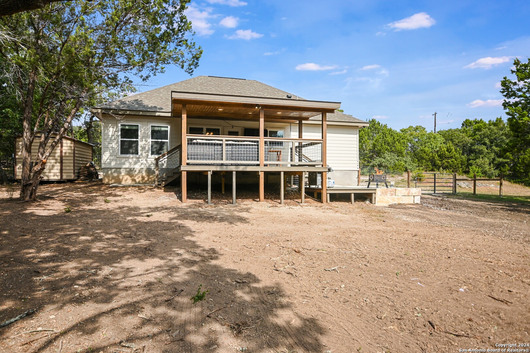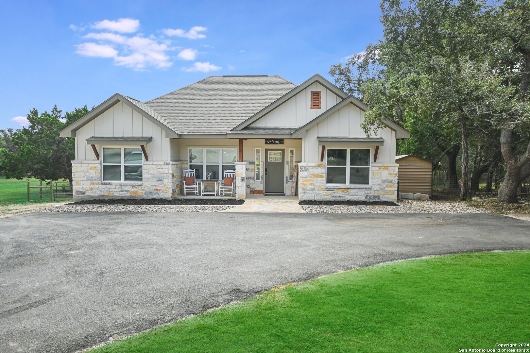Property Details
FM 32
Fischer, TX 78623
$375,000
3 BD | 2 BA | 1,314 SqFt
Property Description
Welcome to this Texas Hill Country gem! Nestled on over half an acre, this nearly new 3-bedroom, 2-bathroom home offers a blend of modern comfort and serene country living. Built just 2 years ago, this residence is move-in ready with contemporary finishes throughout. Step inside to discover an open-concept layout with natural light streaming through large windows, accentuating the spacious living areas. The kitchen features sleek countertops, a breakfast bar, and stainless-steel appliances, seamlessly flowing into the dining area, perfect for both entertaining and everyday living. The fully fenced backyard offers a secure and private outdoor retreat, ideal for pets, family gatherings, or gardening. The large covered patio extends your living space outdoors, where you can relax and take in the scenic surroundings. Enjoy the convenience of easy access to nearby amenities while embracing the tranquility of the Hill Country setting. This property is a perfect escape with all the modern conveniences-a rare find that truly captures the Texas Hill Country lifestyle!
Property Details
- Status:Available
- Type:Residential (Purchase)
- MLS #:1821113
- Year Built:2022
- Sq. Feet:1,314
Community Information
- Address:11631 FM 32 Fischer, TX 78623
- County:Comal
- City:Fischer
- Subdivision:RANCHO DEL LAGO PH 10
- Zip Code:78623
School Information
- School System:Comal
- High School:Canyon Lake
- Middle School:Mountain Valley
- Elementary School:Mountain Valley
Features / Amenities
- Total Sq. Ft.:1,314
- Interior Features:One Living Area, Eat-In Kitchen, Breakfast Bar, 1st Floor Lvl/No Steps, Open Floor Plan, Laundry Room, Walk in Closets
- Fireplace(s): Not Applicable
- Floor:Ceramic Tile
- Inclusions:Ceiling Fans, Washer Connection, Dryer Connection, Stove/Range, Disposal, Dishwasher, Custom Cabinets
- Master Bath Features:Tub/Shower Combo, Double Vanity
- Cooling:One Central
- Heating Fuel:Electric
- Heating:Central
- Master:12x13
- Bedroom 2:11x11
- Bedroom 3:11x11
- Dining Room:11x10
- Kitchen:9x9
Architecture
- Bedrooms:3
- Bathrooms:2
- Year Built:2022
- Stories:1
- Style:One Story
- Roof:Composition
- Foundation:Slab
- Parking:None/Not Applicable
Property Features
- Neighborhood Amenities:None
- Water/Sewer:Septic, Co-op Water
Tax and Financial Info
- Proposed Terms:Conventional, FHA, VA
- Total Tax:4773
3 BD | 2 BA | 1,314 SqFt

