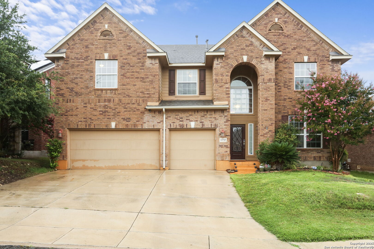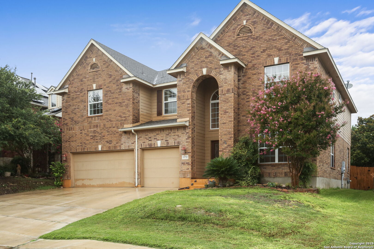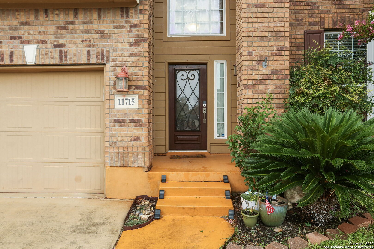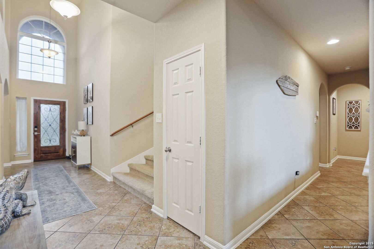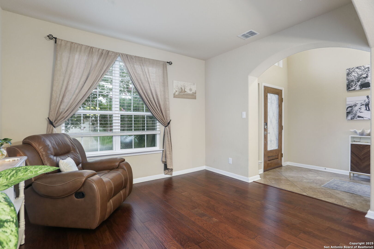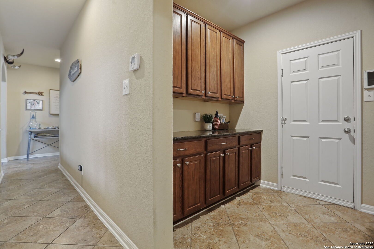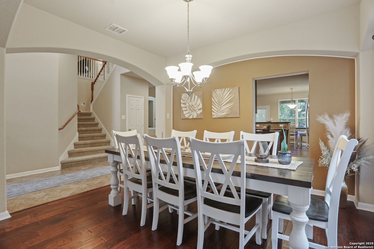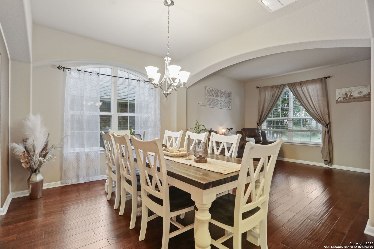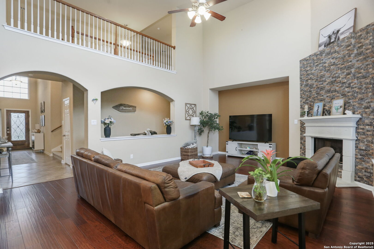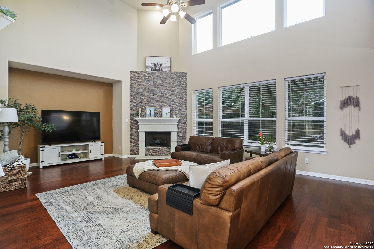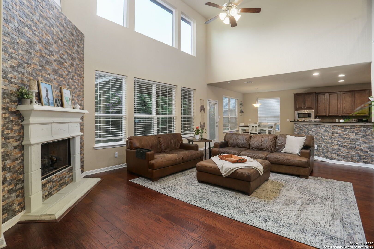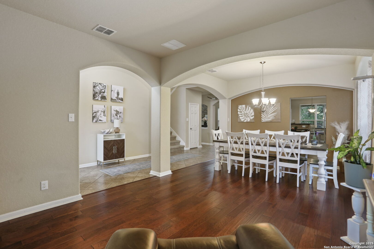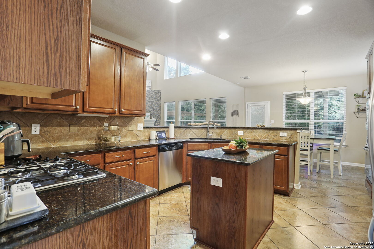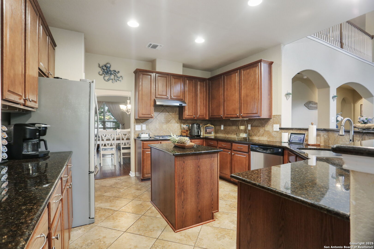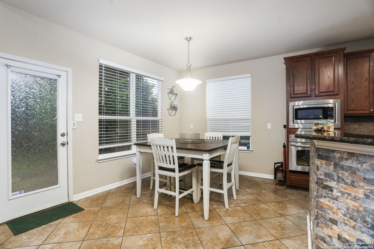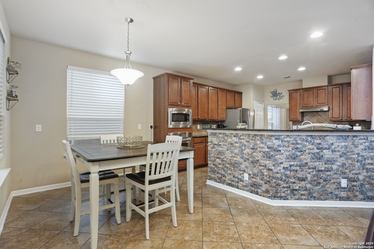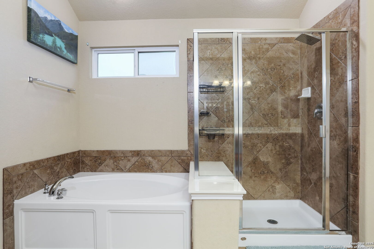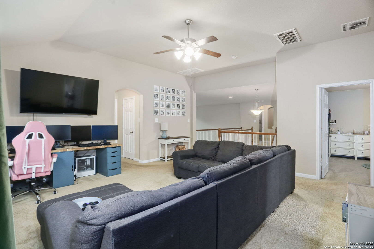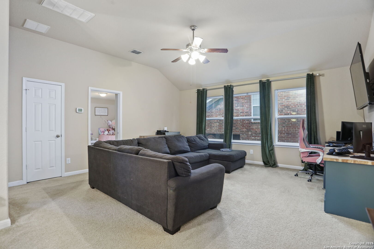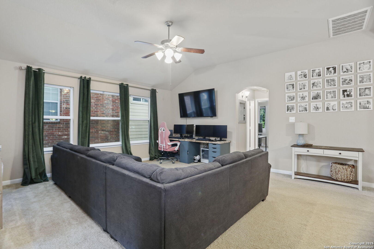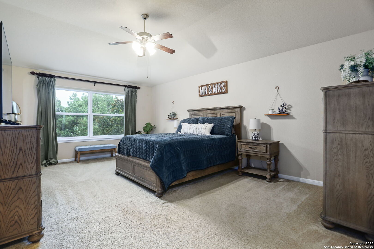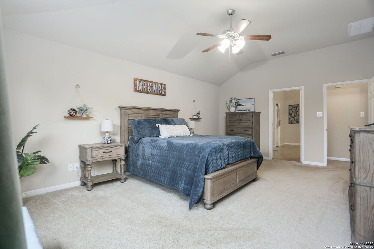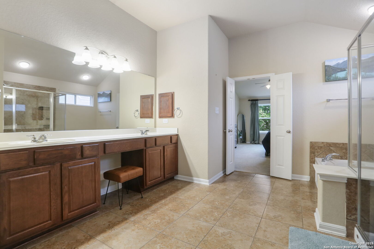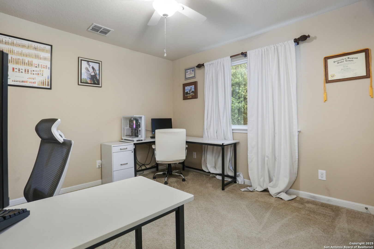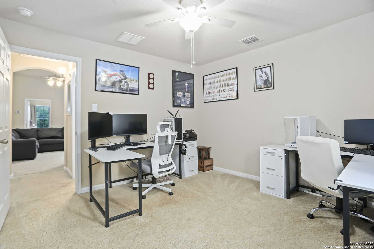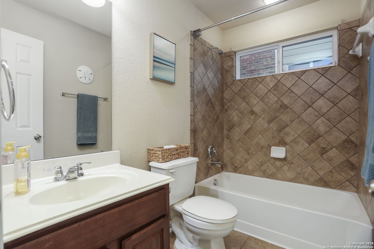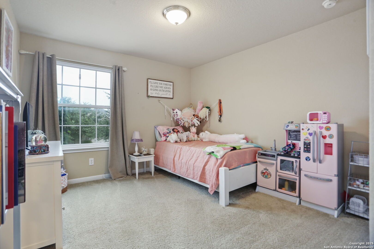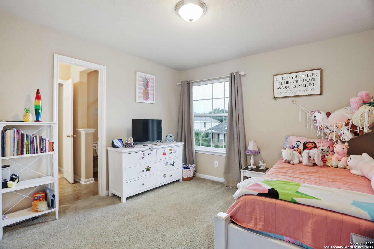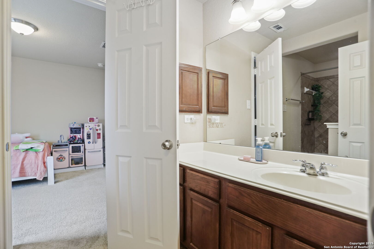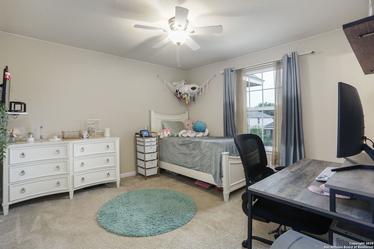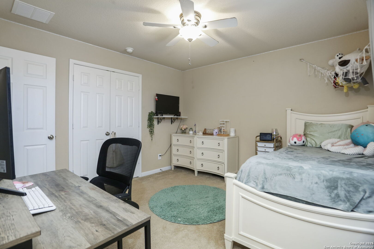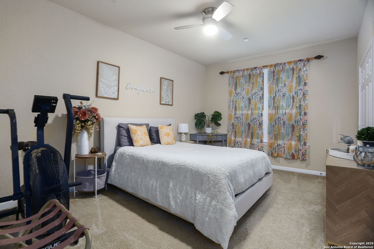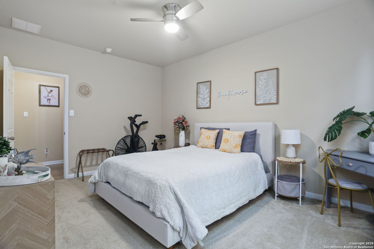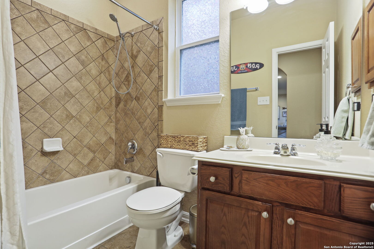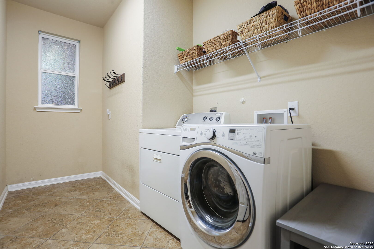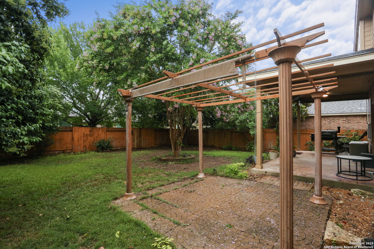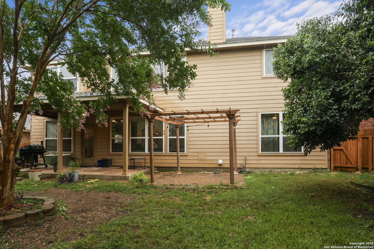Property Details
Fabiana
San Antonio, TX 78253
$510,000
5 BD | 4 BA | 3,599 SqFt
Property Description
Abeautifully maintained home nestled in the heart of the desirable Alamo Ranch area of San Antonio. This spacious residence offers an inviting open-concept layout, ideal for both everyday living and entertaining. Enjoy a generously sized living room, a well-appointed kitchen with ample cabinet space, and a cozy dining area. The primary suite provides a relaxing retreat with a walk-in closet and private bath. Additional features include a landscaped yard, covered patio, and access to top-rated NISD schools. Conveniently located near major highways, shopping, dining, and Lackland AFB, this home blends comfort and convenience in one perfect package. Don't miss your chance to own this San Antonio gem!
Property Details
- Status:Available
- Type:Residential (Purchase)
- MLS #:1881116
- Year Built:2009
- Sq. Feet:3,599
Community Information
- Address:11715 Fabiana San Antonio, TX 78253
- County:Bexar
- City:San Antonio
- Subdivision:ALAMO RANCH
- Zip Code:78253
School Information
- School System:Northside
- High School:Taft
- Middle School:Dolph Briscoe
- Elementary School:Hoffman Lane
Features / Amenities
- Total Sq. Ft.:3,599
- Interior Features:Three Living Area, Liv/Din Combo, Two Eating Areas, Island Kitchen, Game Room, Utility Room Inside, Secondary Bedroom Down, High Ceilings, Open Floor Plan, Pull Down Storage, Cable TV Available, High Speed Internet, Laundry Main Level, Walk in Closets
- Fireplace(s): Not Applicable
- Floor:Carpeting, Ceramic Tile, Wood
- Inclusions:Ceiling Fans, Chandelier, Washer Connection, Dryer Connection, Cook Top, Built-In Oven, Self-Cleaning Oven, Microwave Oven, Gas Cooking, Gas Grill, Disposal, Dishwasher, Ice Maker Connection, Water Softener (owned), Vent Fan, Smoke Alarm, Gas Water Heater, Solid Counter Tops
- Master Bath Features:Tub/Shower Separate, Double Vanity, Garden Tub
- Cooling:Two Central
- Heating Fuel:Natural Gas
- Heating:Central, 1 Unit
- Master:19x13
- Bedroom 2:15x11
- Bedroom 3:11x11
- Bedroom 4:11x11
- Dining Room:11x12
- Family Room:16x23
- Kitchen:13x9
Architecture
- Bedrooms:5
- Bathrooms:4
- Year Built:2009
- Stories:2
- Style:Two Story
- Roof:Composition
- Foundation:Slab
- Parking:Three Car Garage
Property Features
- Neighborhood Amenities:Controlled Access, Pool, Tennis, Park/Playground, Sports Court
- Water/Sewer:City
Tax and Financial Info
- Proposed Terms:Conventional, FHA, VA, Cash
- Total Tax:8510.12
5 BD | 4 BA | 3,599 SqFt

